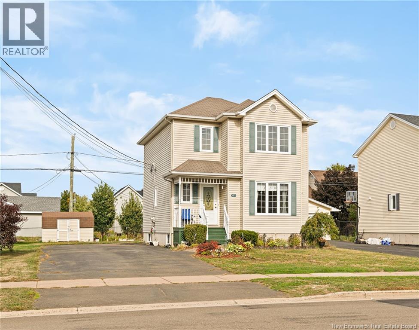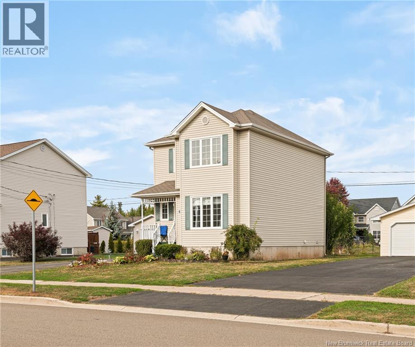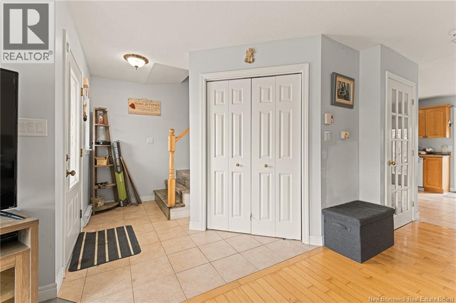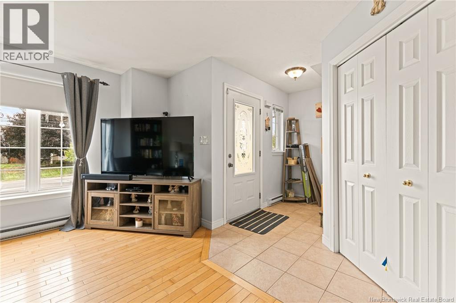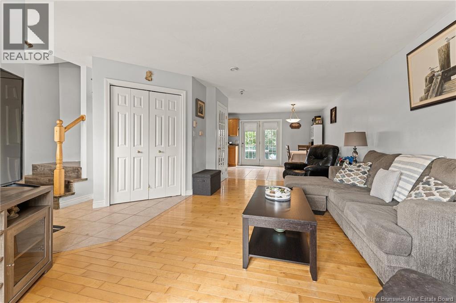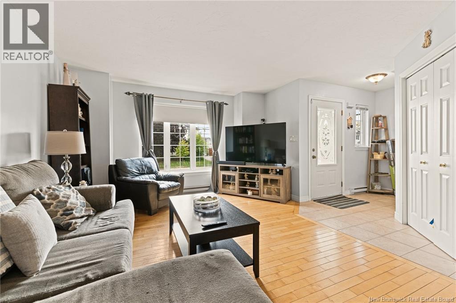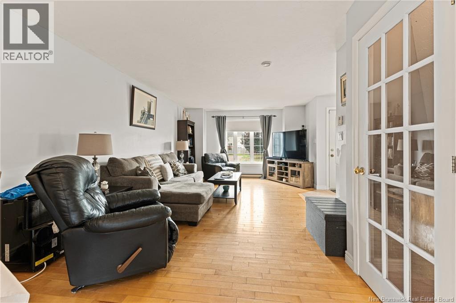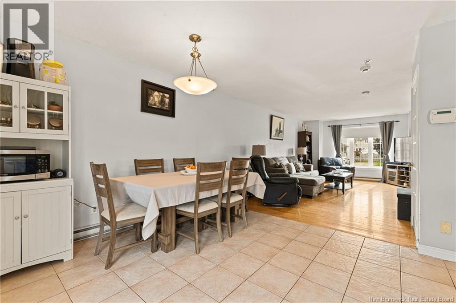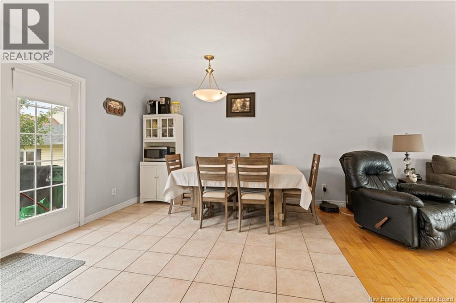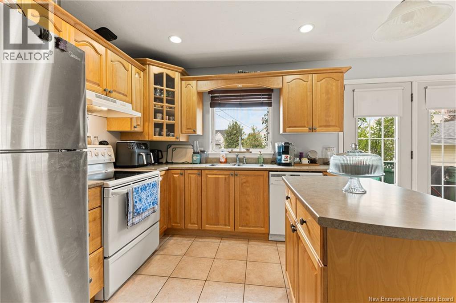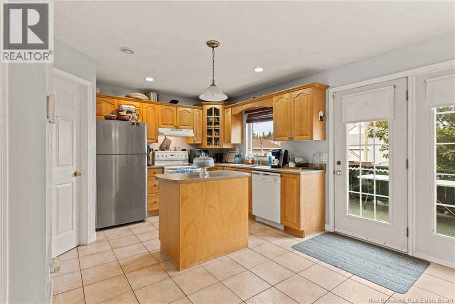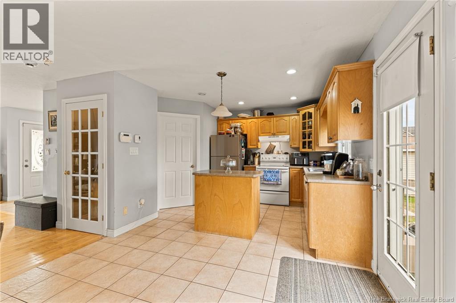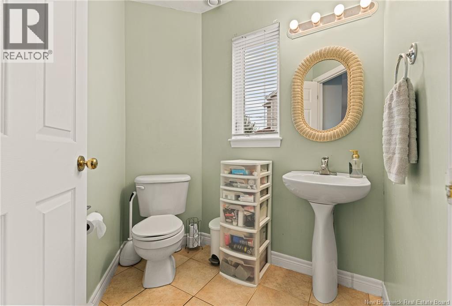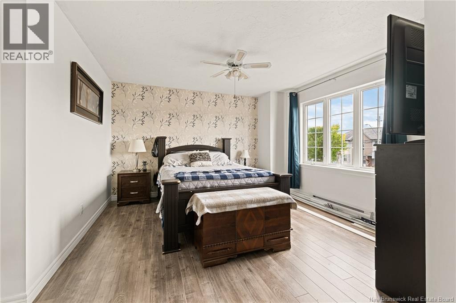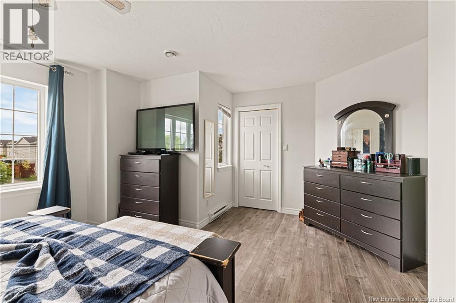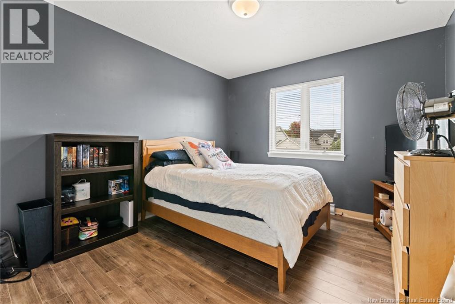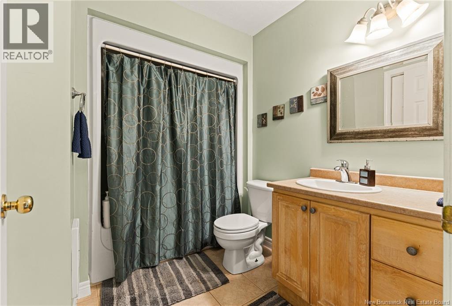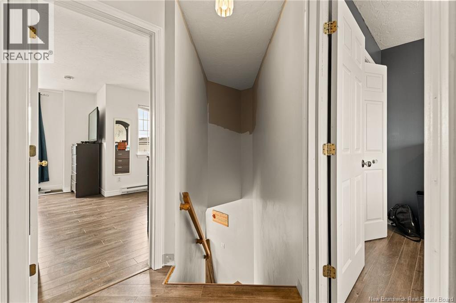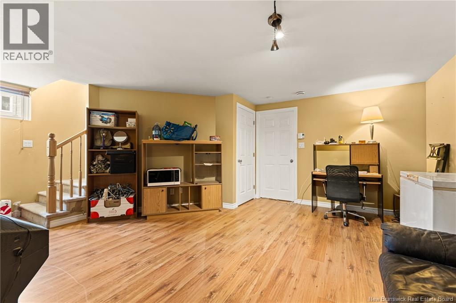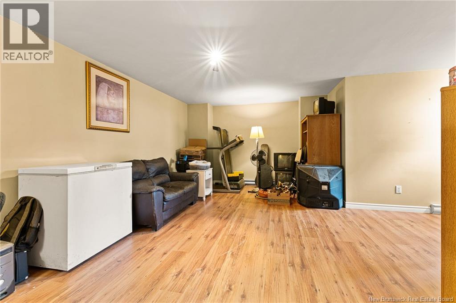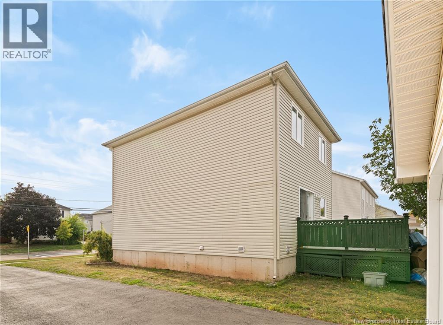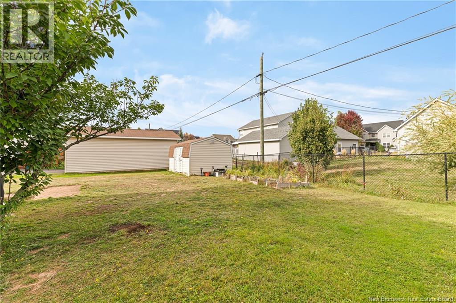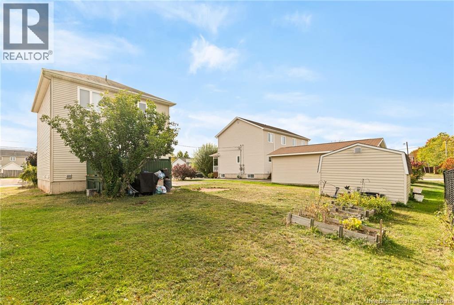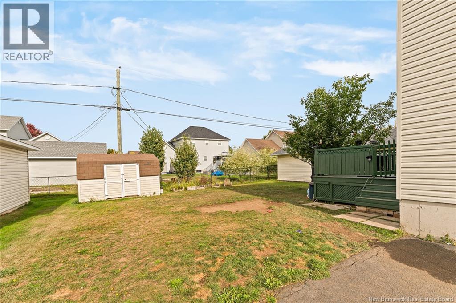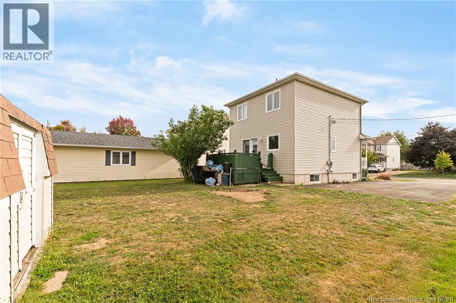135 Rennick Moncton, New Brunswick E1G 4X2
3 Bedroom
2 Bathroom
1,712 ft2
2 Level
Baseboard Heaters
Landscaped
$367,500
AFFORDABLE DETACHED HOME // MONCTON NORTH // Welcome to 135 Rennick! This two-storey home is perfectly located in the heart of Moncton North, close to all amenities. As you step in, you are greeted with an open-concept living, kitchen, and dining area with lots of space to entertain. Upstairs you will find three spacious bedrooms and a 4-piece bathroom. Downstairs, you have another family room perfect for versatile space. The backyard, a true city gem, includes a nice back deck and great space. This home has plenty to offer with lots of opportunities and is ready for its new owners. Call today for more information! (id:31622)
Property Details
| MLS® Number | NB127506 |
| Property Type | Single Family |
Building
| Bathroom Total | 2 |
| Bedrooms Above Ground | 3 |
| Bedrooms Total | 3 |
| Architectural Style | 2 Level |
| Exterior Finish | Vinyl |
| Flooring Type | Tile, Vinyl, Hardwood |
| Foundation Type | Concrete |
| Half Bath Total | 1 |
| Heating Fuel | Electric |
| Heating Type | Baseboard Heaters |
| Size Interior | 1,712 Ft2 |
| Total Finished Area | 1712 Sqft |
| Type | House |
| Utility Water | Municipal Water |
Land
| Access Type | Year-round Access |
| Acreage | No |
| Landscape Features | Landscaped |
| Sewer | Municipal Sewage System |
| Size Irregular | 489 |
| Size Total | 489 M2 |
| Size Total Text | 489 M2 |
Rooms
| Level | Type | Length | Width | Dimensions |
|---|---|---|---|---|
| Second Level | 4pc Bathroom | X | ||
| Second Level | Bedroom | 10'3'' x 11'4'' | ||
| Second Level | Bedroom | 10'3'' x 9'10'' | ||
| Second Level | Bedroom | 12'11'' x 12'6'' | ||
| Basement | Storage | X | ||
| Basement | Family Room | 11'8'' x 19'3'' | ||
| Main Level | 2pc Bathroom | X | ||
| Main Level | Kitchen/dining Room | 21'0'' x 10'8'' | ||
| Main Level | Living Room | 19'11'' x 12'11'' |
https://www.realtor.ca/real-estate/28925396/135-rennick-moncton
Contact Us
Contact us for more information

