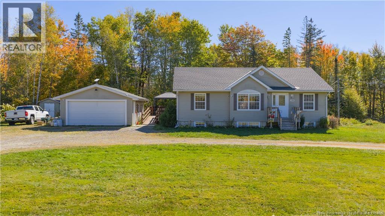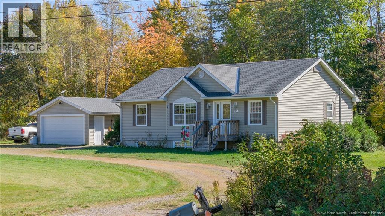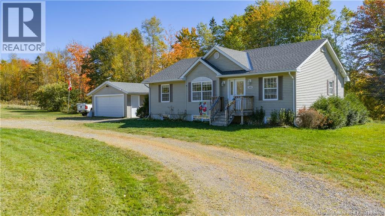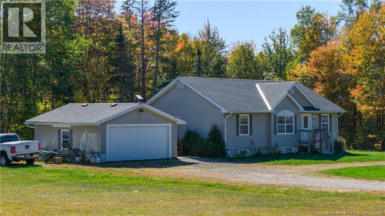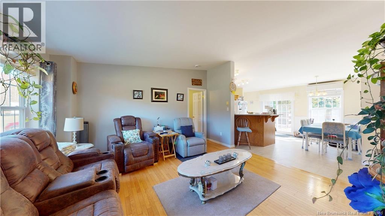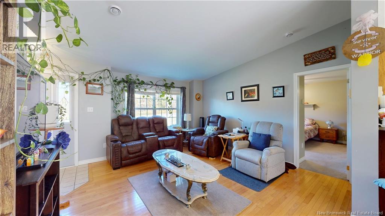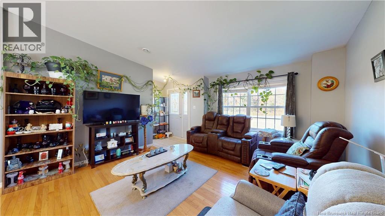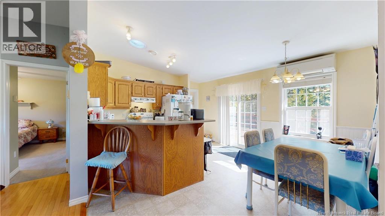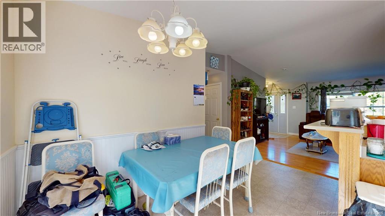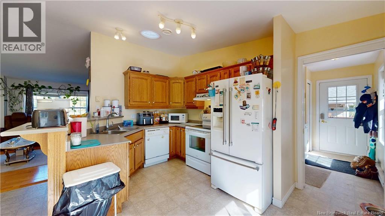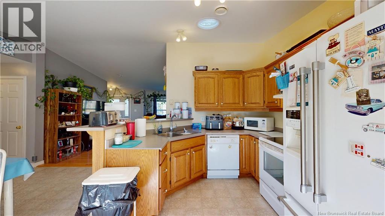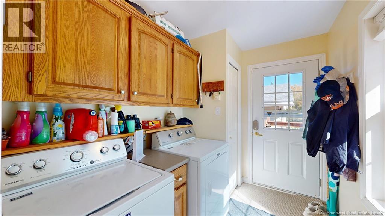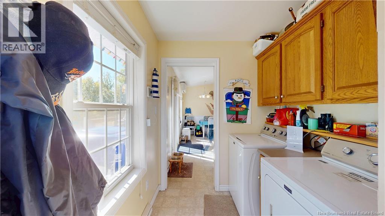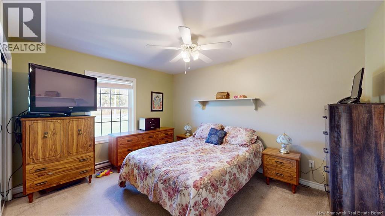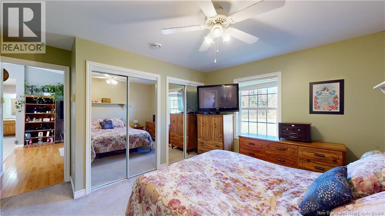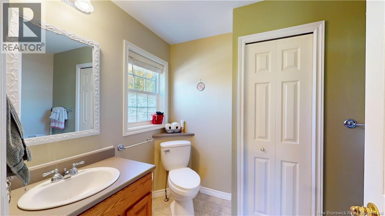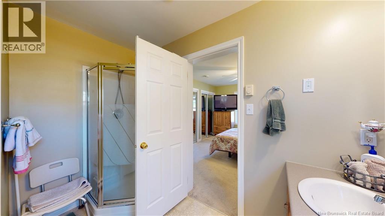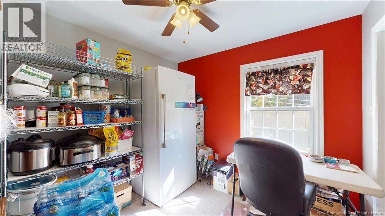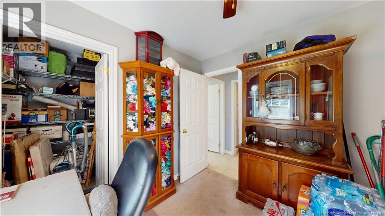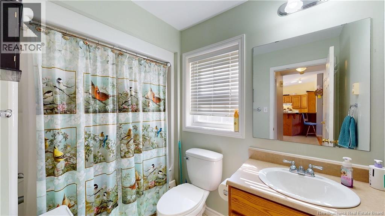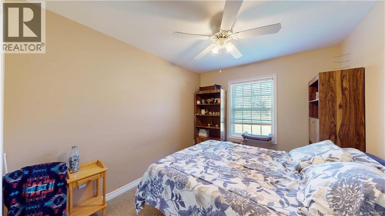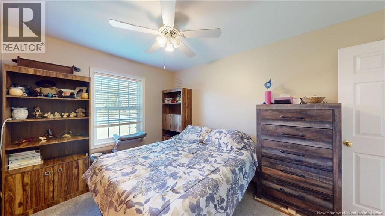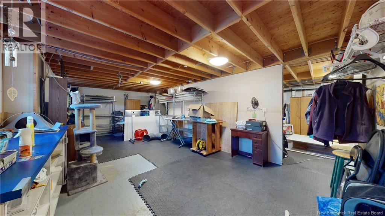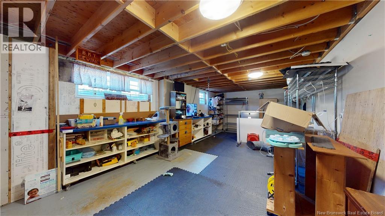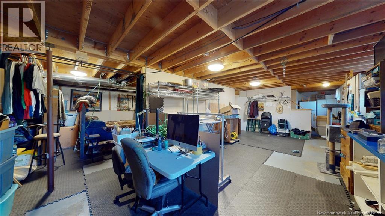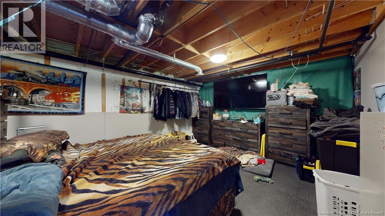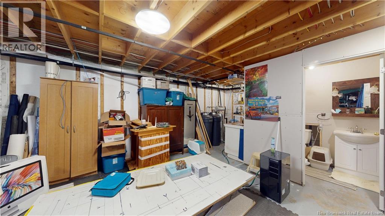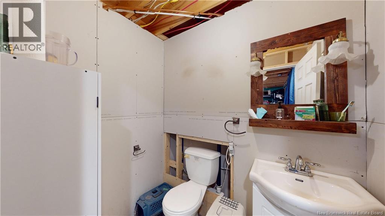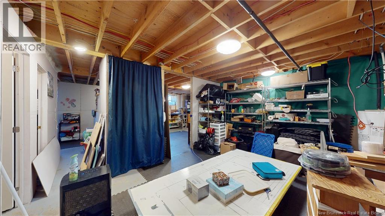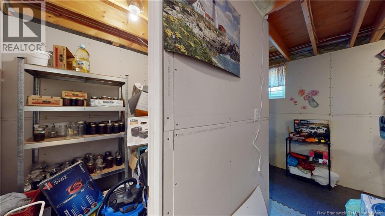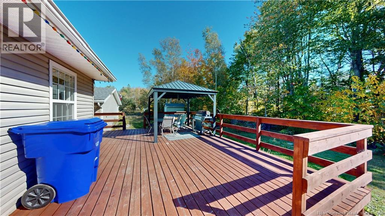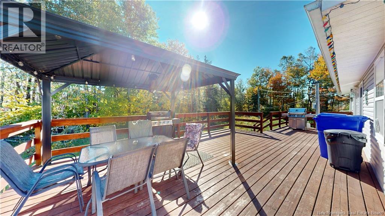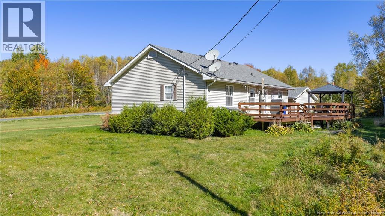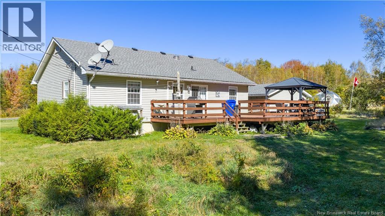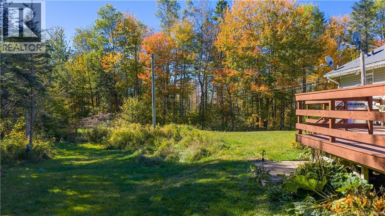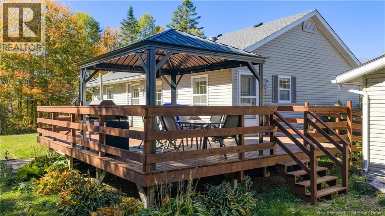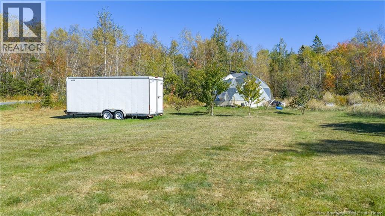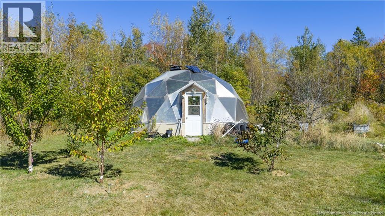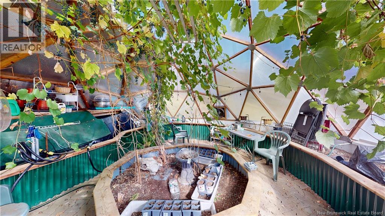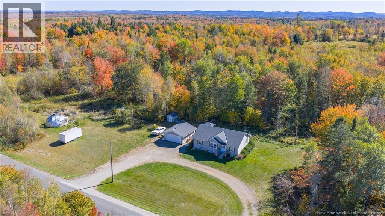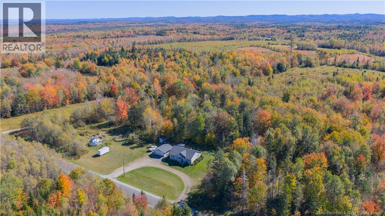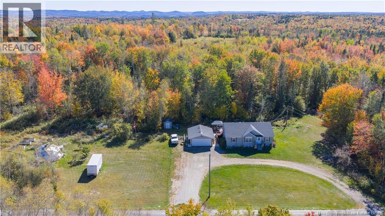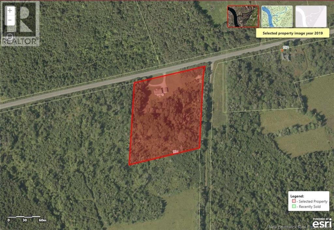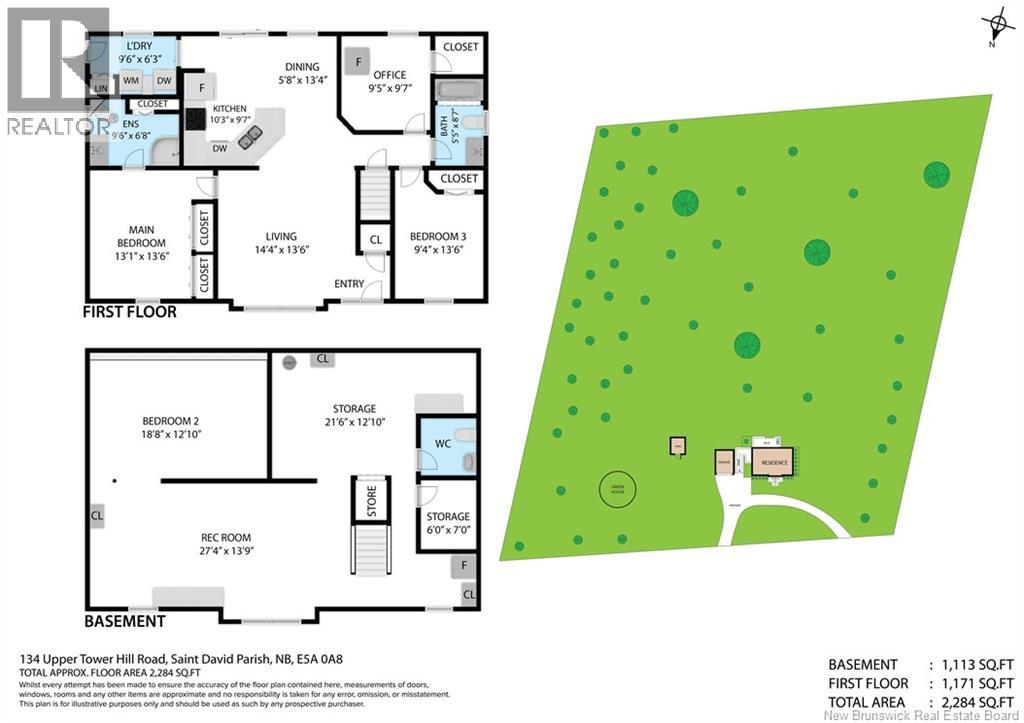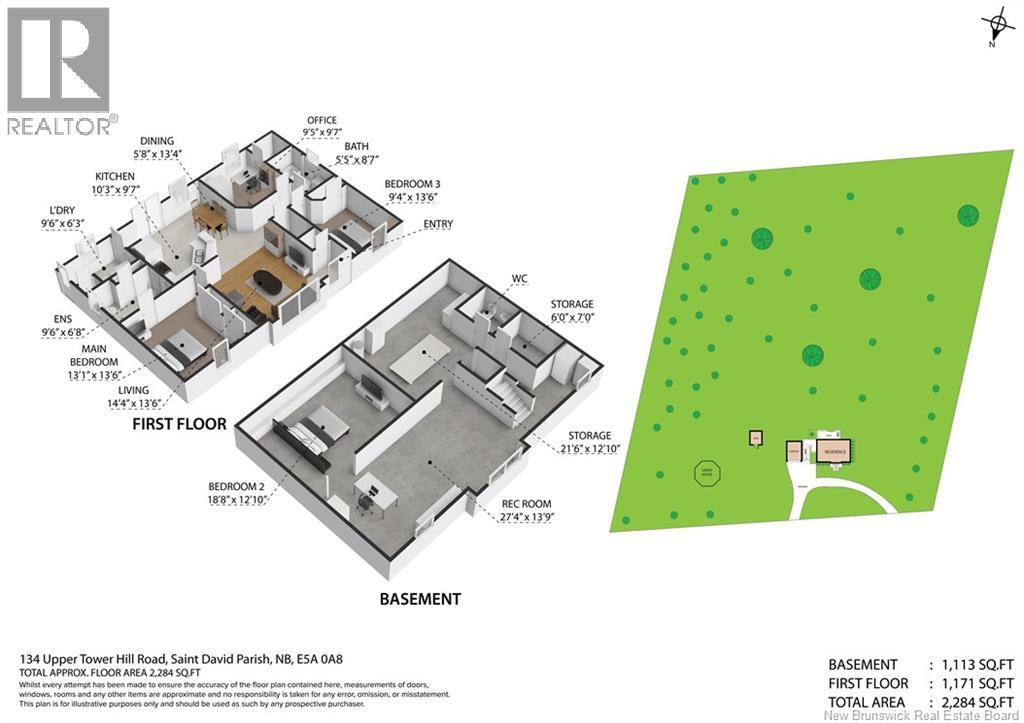3 Bedroom
3 Bathroom
2,284 ft2
Heat Pump
Baseboard Heaters, Heat Pump
Acreage
Partially Landscaped
$330,000
Some houses are places to live. This one is a place to belong. Built in 2004 and tucked among the trees, 134 Upper Tower Hill Road offers just under 5 acres of freedomspace for kids to roam, pets to play, or the start of your own small hobby farm. Six raised garden beds already wait for your herbs, tomatoes, and fresh summer greens. Privacy is your backdrop here, with nothing but nature in every direction, yet youre only 20 minutes from St. Stephen and the Maine border and an easy hour to Saint John. Inside, the home offers 3 bedrooms and 2.5 baths, including a primary suite with its own ensuite bath. The partially finished basement expands your optionsroom for storage, hobbies, or that cozy retreat youve always wanted. Comfort comes easy with an owned heat pump, and peace of mind comes with roof shingles that are around five years old. Step out back and youll find a massive deckperfect for barbecues, morning coffee, or stargazing into the quiet night sky. The ramp makes access simple for all. A detached, two-car garage adds space for vehicles, tools, and toys. Here is a home that blends comfort with possibility, privacy with convenience. A place to plant, to play, to grow, to rest. Come walk the land. Listen to the quiet. Youll know if its meant for you. (id:31622)
Property Details
|
MLS® Number
|
NB127559 |
|
Property Type
|
Single Family |
|
Features
|
Level Lot, Treed, Balcony/deck/patio |
|
Structure
|
Shed |
Building
|
Bathroom Total
|
3 |
|
Bedrooms Above Ground
|
3 |
|
Bedrooms Total
|
3 |
|
Basement Development
|
Partially Finished |
|
Basement Type
|
Full (partially Finished) |
|
Constructed Date
|
2004 |
|
Cooling Type
|
Heat Pump |
|
Exterior Finish
|
Vinyl |
|
Flooring Type
|
Carpeted, Ceramic, Hardwood |
|
Foundation Type
|
Concrete |
|
Half Bath Total
|
1 |
|
Heating Type
|
Baseboard Heaters, Heat Pump |
|
Size Interior
|
2,284 Ft2 |
|
Total Finished Area
|
2284 Sqft |
|
Type
|
House |
|
Utility Water
|
Drilled Well, Well |
Parking
Land
|
Access Type
|
Year-round Access |
|
Acreage
|
Yes |
|
Landscape Features
|
Partially Landscaped |
|
Sewer
|
Septic System |
|
Size Irregular
|
4.89 |
|
Size Total
|
4.89 Ac |
|
Size Total Text
|
4.89 Ac |
Rooms
| Level |
Type |
Length |
Width |
Dimensions |
|
Main Level |
Laundry Room |
|
|
9'6'' x 6'3'' |
|
Main Level |
4pc Bathroom |
|
|
5'5'' x 8'7'' |
|
Main Level |
3pc Ensuite Bath |
|
|
9'6'' x 6'8'' |
|
Main Level |
Bedroom |
|
|
9'5'' x 9'7'' |
|
Main Level |
Bedroom |
|
|
9'4'' x 13'6'' |
|
Main Level |
Primary Bedroom |
|
|
13'1'' x 13'6'' |
|
Main Level |
Living Room |
|
|
14'4'' x 13'6'' |
|
Main Level |
Kitchen/dining Room |
|
|
15'8'' x 23' |
https://www.realtor.ca/real-estate/28959783/134-upper-tower-hill-road-tower-hill

