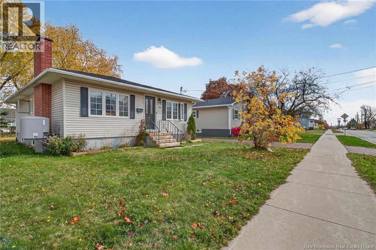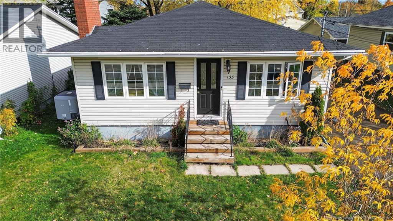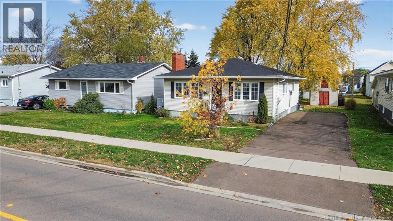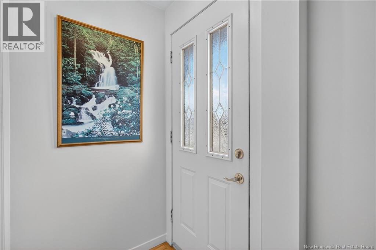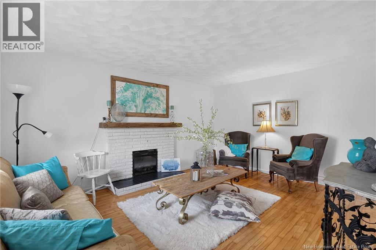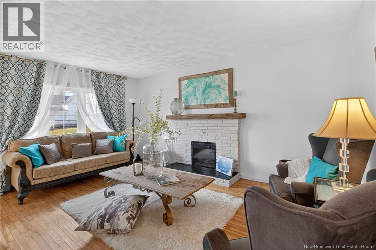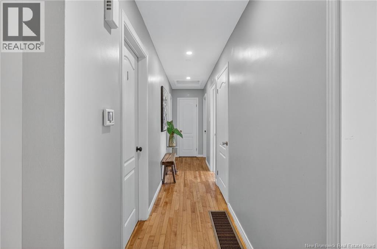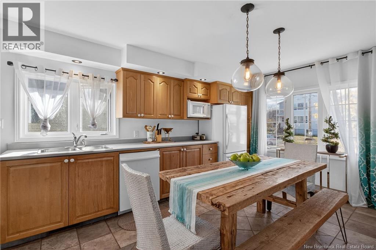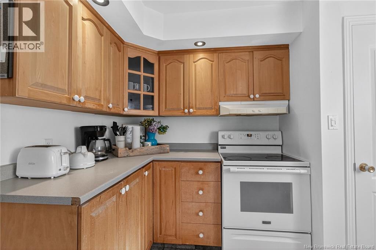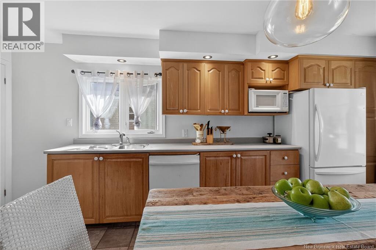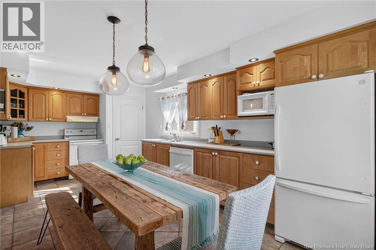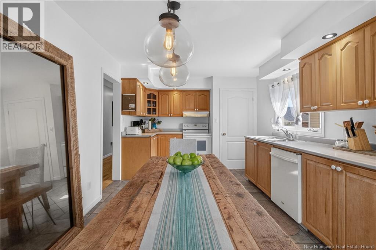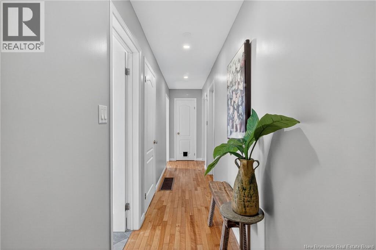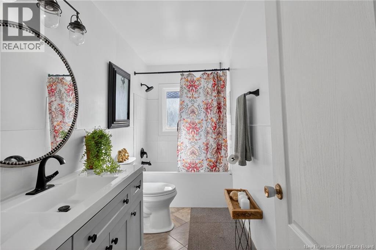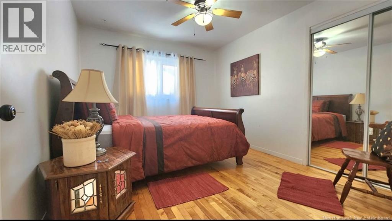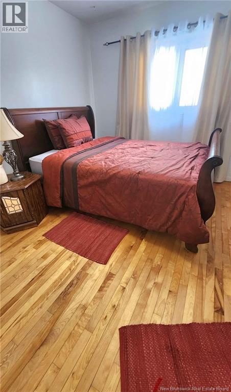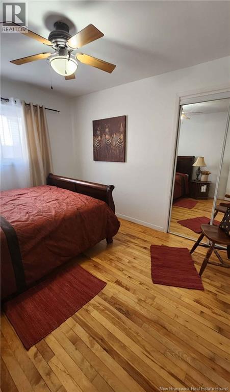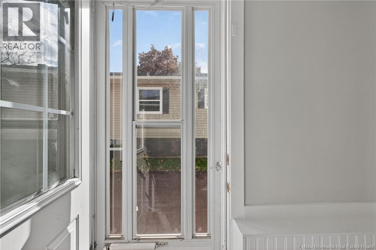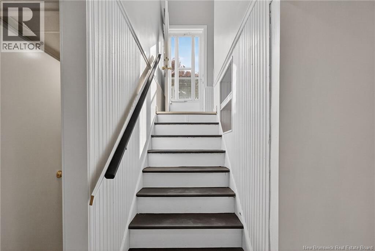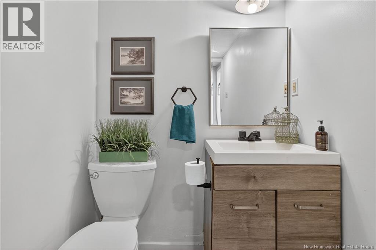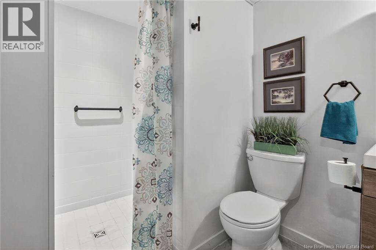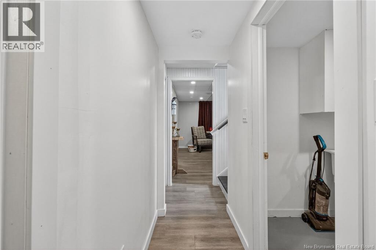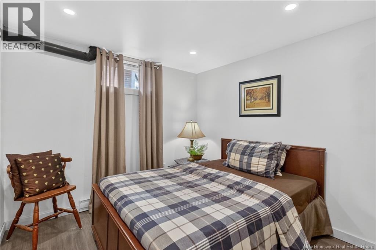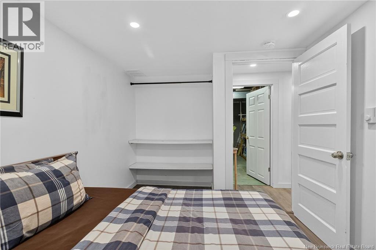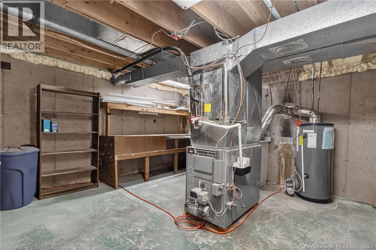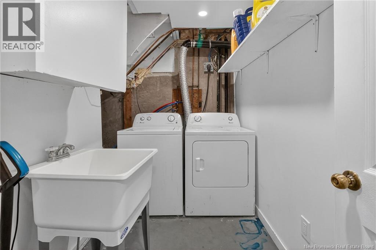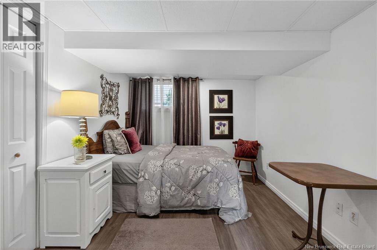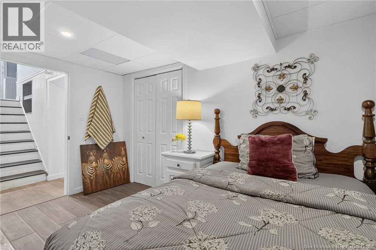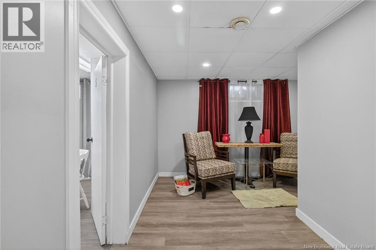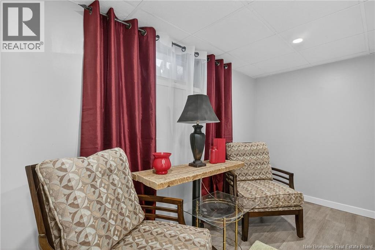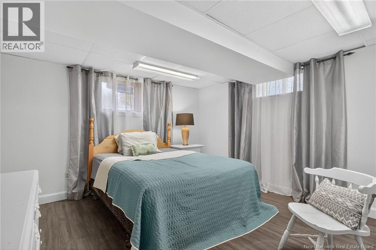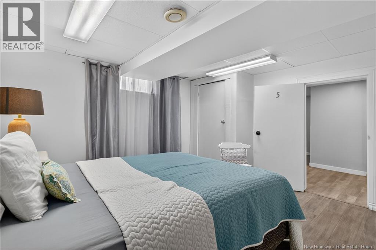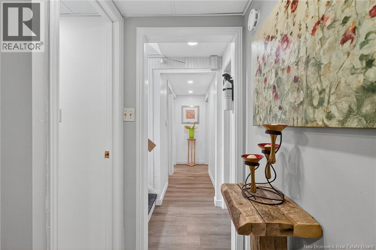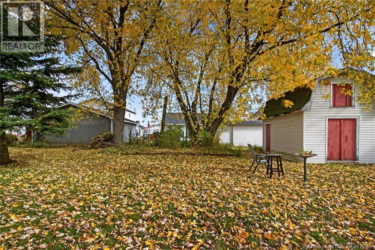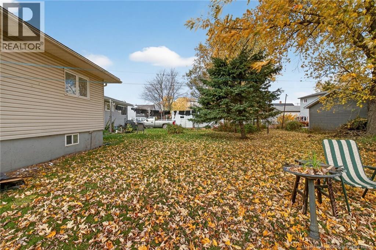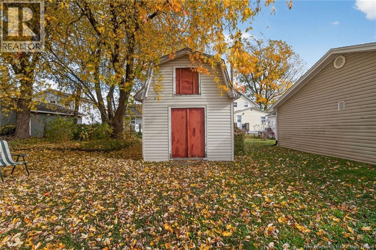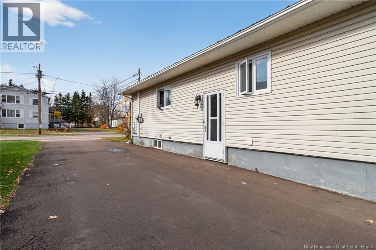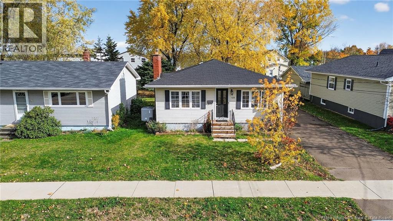6 Bedroom
2 Bathroom
1,592 ft2
Bungalow
Central Air Conditioning, Heat Pump
Heat Pump
$344,900
Welcome to this beautifully maintained bungalow located in the sought-after Birchmount area, just minutes from NBCC, Mapleton shopping, schools, and all amenities. Perfect for families or those seeking a home with income potential, this property offers comfort, convenience, and plenty of space both inside and out. The main level features a warm and inviting family roomthe perfect spot to relax and unwind. The eat-in kitchen offers ample counter and storage space, ideal for home cooking and gatherings. Down the hall, youll find an updated 4-piece bathroom and three spacious bedrooms, providing plenty of room for the whole family. The basement is mostly finished and offers fantastic flexibility, including three additional bedrooms (2 are conforming 1 does not have an egress window), a den, a 3-piece bathroom, laundry room, and a storage/utility area. With a separate side entrance, the basement offers excellent potential for an in-law suite or private living space. Outside, enjoy a large backyardperfect for outdoor activitiesand a huge baby barn for all your storage needs. A spacious driveway provides ample parking for multiple vehicles. This home combines comfort, functionality, and a prime locationan ideal opportunity in a family-friendly neighbourhood. (id:31622)
Property Details
|
MLS® Number
|
NB129053 |
|
Property Type
|
Single Family |
Building
|
Bathroom Total
|
2 |
|
Bedrooms Above Ground
|
3 |
|
Bedrooms Below Ground
|
3 |
|
Bedrooms Total
|
6 |
|
Architectural Style
|
Bungalow |
|
Basement Development
|
Partially Finished |
|
Basement Type
|
Full (partially Finished) |
|
Constructed Date
|
1973 |
|
Cooling Type
|
Central Air Conditioning, Heat Pump |
|
Exterior Finish
|
Vinyl |
|
Flooring Type
|
Laminate, Tile, Hardwood |
|
Foundation Type
|
Concrete |
|
Heating Fuel
|
Oil |
|
Heating Type
|
Heat Pump |
|
Stories Total
|
1 |
|
Size Interior
|
1,592 Ft2 |
|
Total Finished Area
|
1592 Sqft |
|
Utility Water
|
Municipal Water |
Land
|
Acreage
|
No |
|
Sewer
|
Municipal Sewage System |
|
Size Irregular
|
557 |
|
Size Total
|
557 M2 |
|
Size Total Text
|
557 M2 |
Rooms
| Level |
Type |
Length |
Width |
Dimensions |
|
Basement |
Utility Room |
|
|
13' x 4'8'' |
|
Basement |
Utility Room |
|
|
13'2'' x 16'6'' |
|
Basement |
3pc Bathroom |
|
|
8'11'' x 8'9'' |
|
Basement |
Bedroom |
|
|
12'9'' x 9'1'' |
|
Basement |
Bedroom |
|
|
12'7'' x 8'9'' |
|
Basement |
Bedroom |
|
|
12'9'' x 9'1'' |
|
Main Level |
Bedroom |
|
|
10'8'' x 10'4'' |
|
Main Level |
Bedroom |
|
|
12'2'' x 9'11'' |
|
Main Level |
Bedroom |
|
|
12'3'' x 10'1'' |
|
Main Level |
4pc Bathroom |
|
|
10'8'' x 4'1'' |
|
Main Level |
Kitchen |
|
|
10'7'' x 11'1'' |
|
Main Level |
Living Room |
|
|
12' x 16' |
https://www.realtor.ca/real-estate/29028623/133-purdy-avenue-moncton

