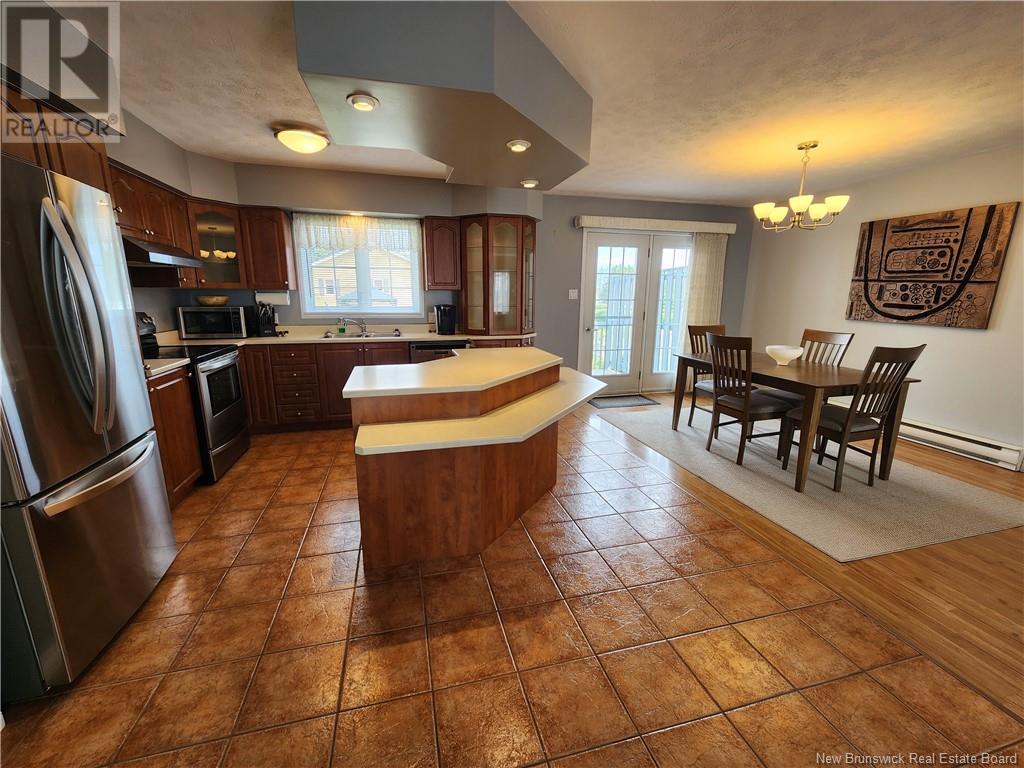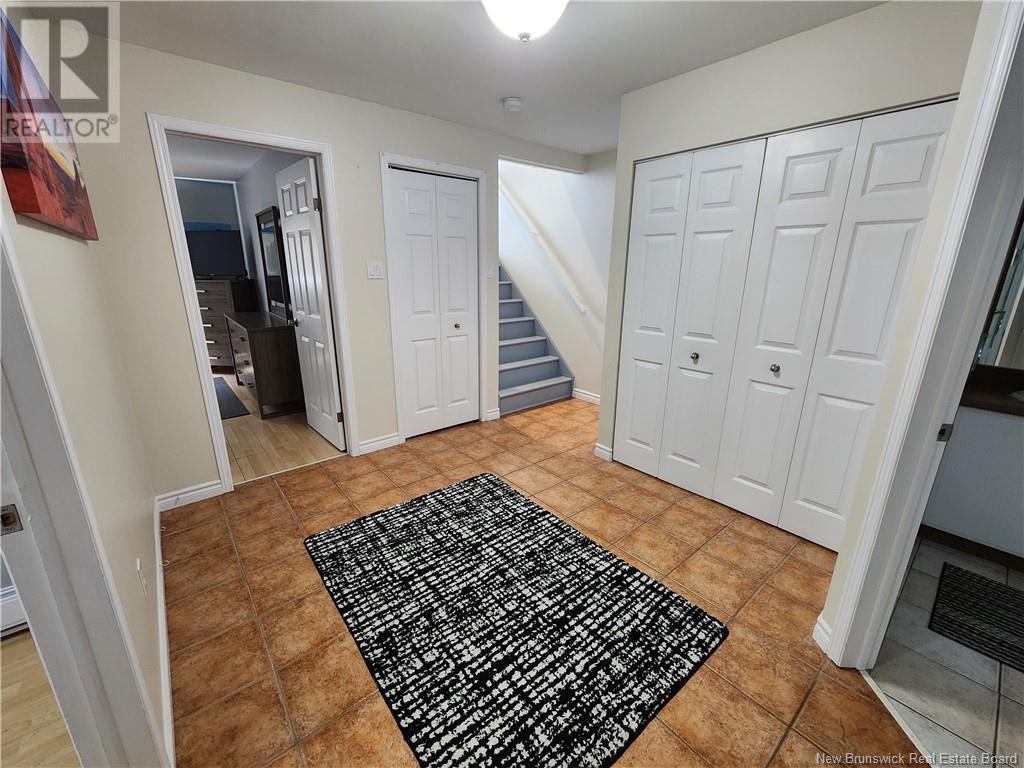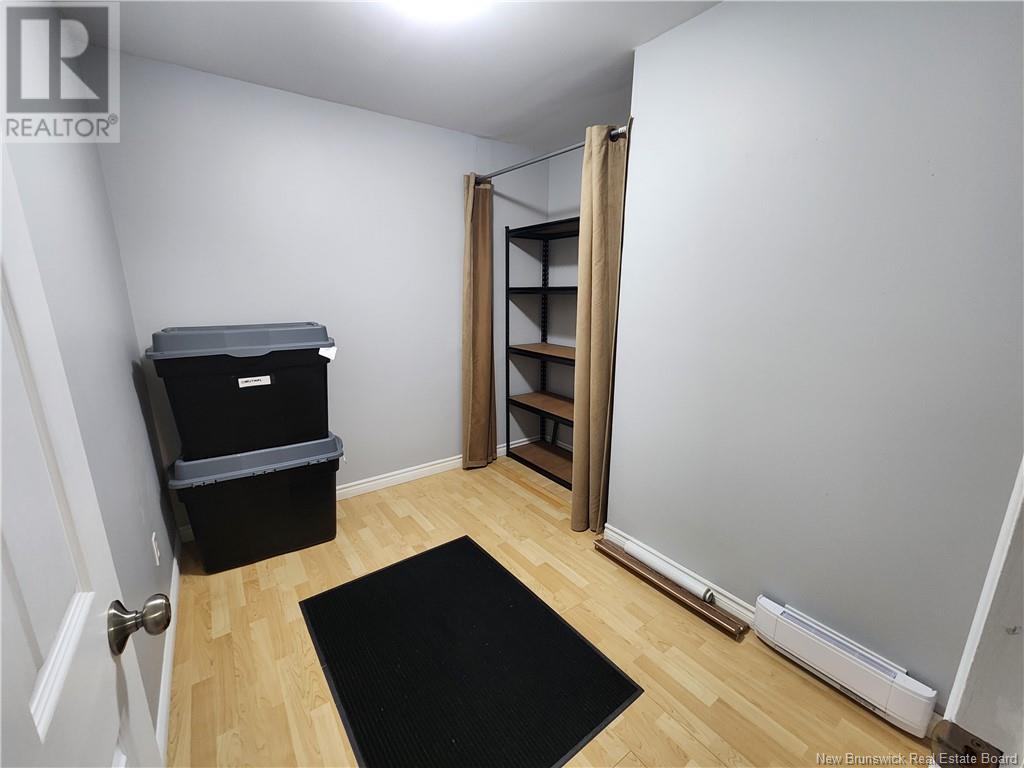2 Bedroom
2 Bathroom
1,104 ft2
Split Level Entry
Baseboard Heaters
Landscaped
$220,000
Looking for the perfect starter home, investment opportunity, or a cozy downsizing option? Look no further than 130 Hennigar! Nestled in a quiet, family-friendly neighborhood, this 2 bedroom, 1.5 bath split-level semi-detached home offers comfortable living while being conveniently close to all amenities. On the top level, you'll find a bright and spacious open-concept living area half bath and kitchen perfect for everyday living and entertaining. Patio doors from the kitchen lead out to a perfectly sized deck, ideal for enjoying outdoor moments. The lower-level features two spacious bedrooms, a bonus room that could be an office or storage room, a full bathroom, as well as a laundry area, offering a private and relaxing retreat. Recent updates include the new deck and a roof replacement completed in August 2021, providing peace of mind and modern appeal. Whether you're a first-time buyer or looking to simplify your lifestyle, 130 Hennigar is a must-see! (id:31622)
Property Details
|
MLS® Number
|
NB118076 |
|
Property Type
|
Single Family |
|
Features
|
Balcony/deck/patio |
Building
|
Bathroom Total
|
2 |
|
Bedrooms Below Ground
|
2 |
|
Bedrooms Total
|
2 |
|
Appliances
|
Humidifier |
|
Architectural Style
|
Split Level Entry |
|
Constructed Date
|
2000 |
|
Exterior Finish
|
Vinyl |
|
Flooring Type
|
Ceramic, Laminate |
|
Foundation Type
|
Concrete |
|
Half Bath Total
|
1 |
|
Heating Fuel
|
Electric |
|
Heating Type
|
Baseboard Heaters |
|
Size Interior
|
1,104 Ft2 |
|
Total Finished Area
|
1104 Sqft |
|
Type
|
House |
|
Utility Water
|
Municipal Water |
Parking
Land
|
Access Type
|
Year-round Access |
|
Acreage
|
No |
|
Landscape Features
|
Landscaped |
|
Sewer
|
Municipal Sewage System |
|
Size Irregular
|
600 |
|
Size Total
|
600 M2 |
|
Size Total Text
|
600 M2 |
Rooms
| Level |
Type |
Length |
Width |
Dimensions |
|
Basement |
Other |
|
|
11'3'' x 11'10'' |
|
Basement |
Bath (# Pieces 1-6) |
|
|
9'5'' x 7'4'' |
|
Basement |
Office |
|
|
9' x 6'5'' |
|
Basement |
Bedroom |
|
|
9'8'' x 11'4'' |
|
Basement |
Bedroom |
|
|
13'1'' x 13'5'' |
|
Main Level |
Foyer |
|
|
7'5'' x 4' |
|
Main Level |
2pc Bathroom |
|
|
4'9'' x 3'7'' |
|
Main Level |
Living Room |
|
|
13'11'' x 17'7'' |
|
Main Level |
Dining Room |
|
|
10'4'' x 15'1'' |
|
Main Level |
Kitchen |
|
|
11'1'' x 15'6'' |
https://www.realtor.ca/real-estate/28286140/130-hennigar-street-grand-saultgrand-falls








































