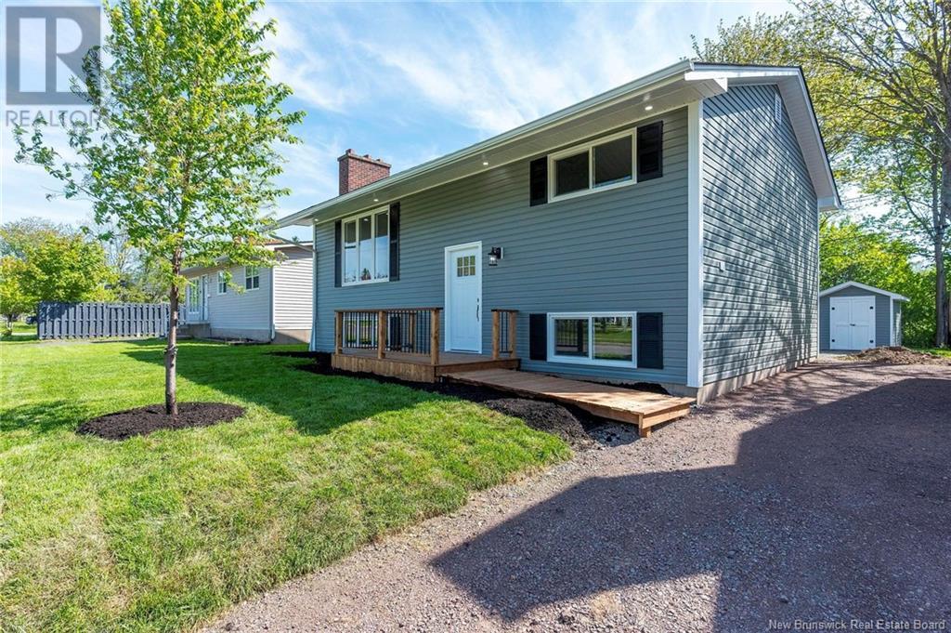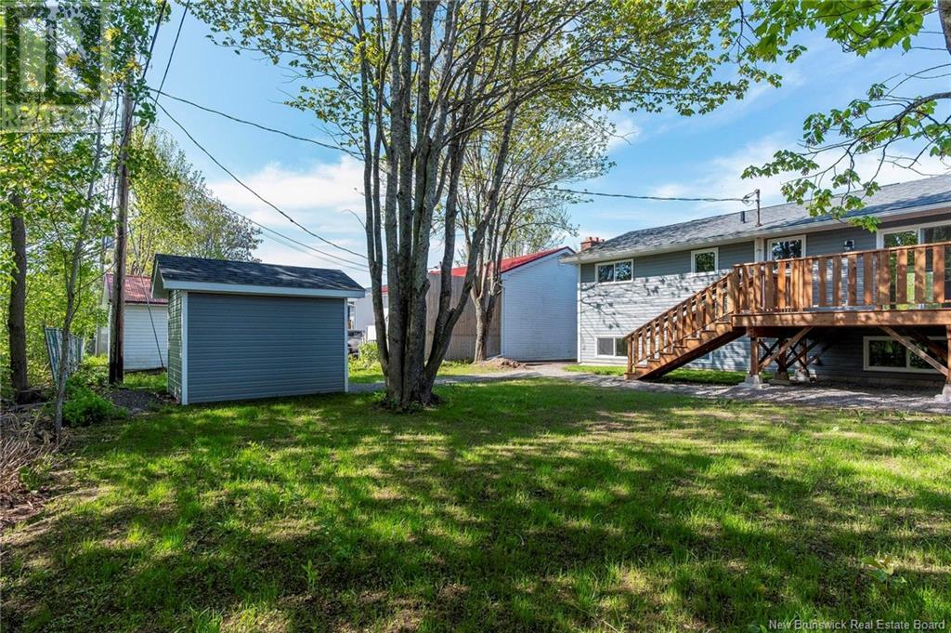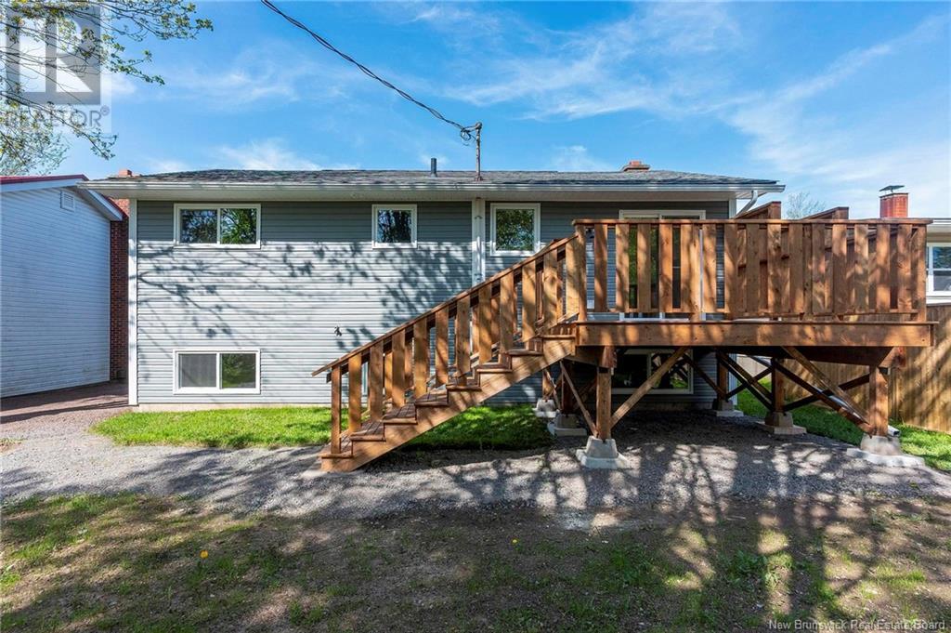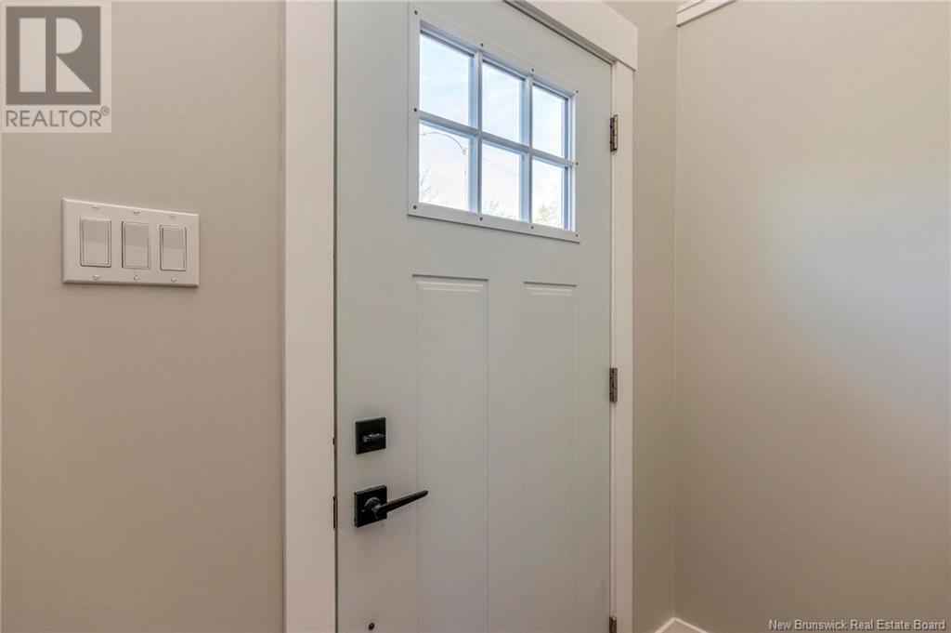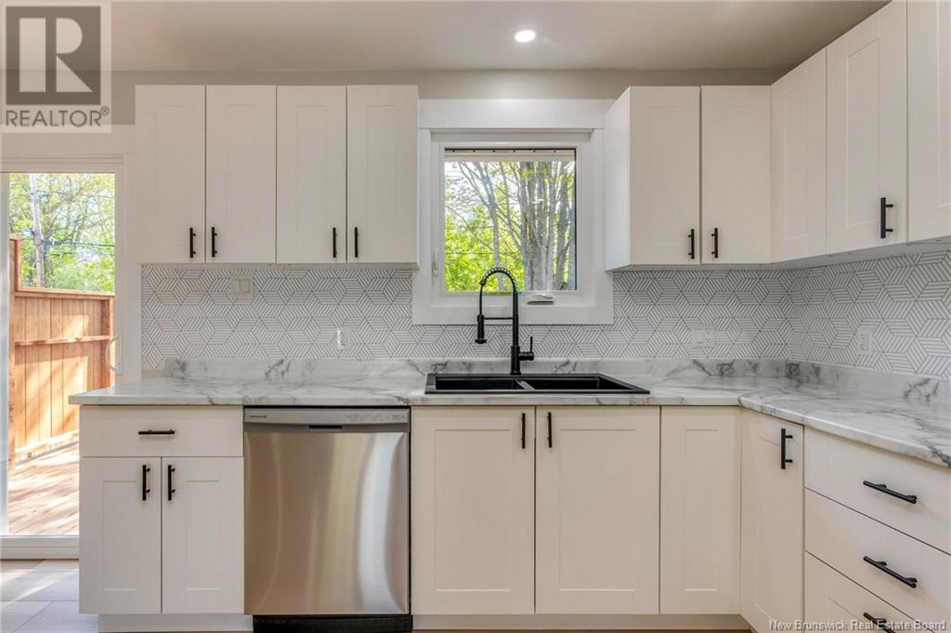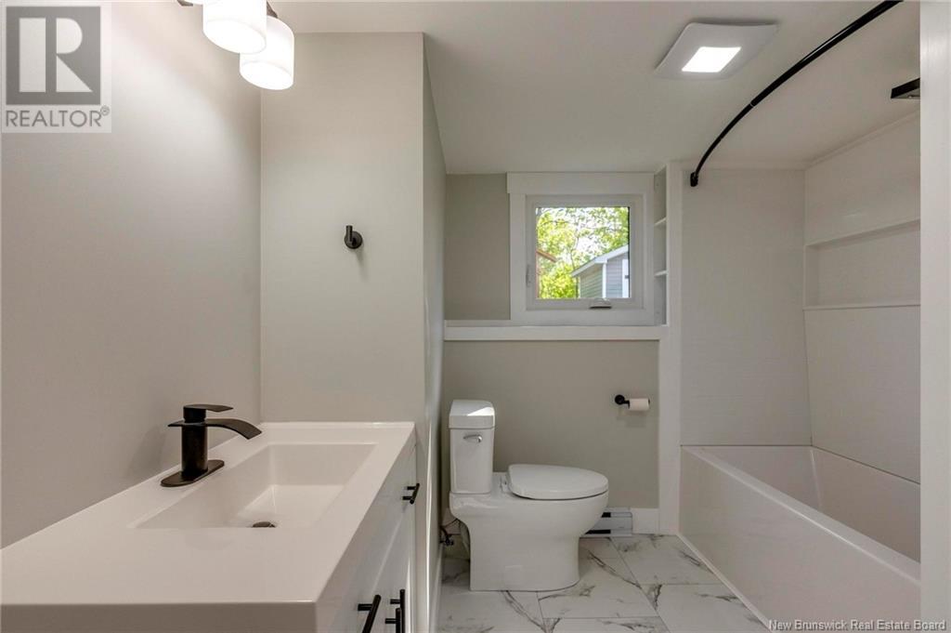5 Bedroom
2 Bathroom
964 ft2
Bungalow
Heat Pump
Baseboard Heaters, Heat Pump
Landscaped
$399,900
Check out this spacious move-in ready bungalow in a family friendly area across from a kids play park. With 5 total bedrooms, a family room and two bathrooms, all layed out in a modern completely updated open concept home with great curb appeal. The main floor has living and dining areas, as well as a new kitchen with plenty of storage and work space. Two bedrooms and a full bath are also on this level. The lower level is bright and cheery with large windows and features a second full bath, laundry, a family room and three bedrooms. New mini-split heat pump. New back deck, nicely landscaped property. Double paved private driveway. Completely renovated and ready to move in now. Contact for more information. (id:31622)
Property Details
|
MLS® Number
|
NB119550 |
|
Property Type
|
Single Family |
|
Features
|
Balcony/deck/patio |
Building
|
Bathroom Total
|
2 |
|
Bedrooms Above Ground
|
2 |
|
Bedrooms Below Ground
|
3 |
|
Bedrooms Total
|
5 |
|
Architectural Style
|
Bungalow |
|
Cooling Type
|
Heat Pump |
|
Exterior Finish
|
Vinyl |
|
Flooring Type
|
Laminate |
|
Foundation Type
|
Concrete |
|
Heating Fuel
|
Electric |
|
Heating Type
|
Baseboard Heaters, Heat Pump |
|
Stories Total
|
1 |
|
Size Interior
|
964 Ft2 |
|
Total Finished Area
|
1878 Sqft |
|
Type
|
House |
|
Utility Water
|
Municipal Water |
Land
|
Acreage
|
No |
|
Landscape Features
|
Landscaped |
|
Sewer
|
Municipal Sewage System |
|
Size Irregular
|
465 |
|
Size Total
|
465 M2 |
|
Size Total Text
|
465 M2 |
Rooms
| Level |
Type |
Length |
Width |
Dimensions |
|
Basement |
Bedroom |
|
|
12'2'' x 9'1'' |
|
Basement |
Living Room |
|
|
9'2'' x 7'1'' |
|
Basement |
4pc Bathroom |
|
|
8'5'' x 8'4'' |
|
Basement |
Bedroom |
|
|
13'9'' x 9'6'' |
|
Basement |
Bedroom |
|
|
12'3'' x 9'6'' |
|
Basement |
Family Room |
|
|
11'4'' x 16'1'' |
|
Main Level |
Bedroom |
|
|
12'5'' x 12' |
|
Main Level |
Primary Bedroom |
|
|
12'5'' x 12' |
|
Main Level |
4pc Bathroom |
|
|
8'8'' x 6'9'' |
|
Main Level |
Living Room |
|
|
12'5'' x 17'5'' |
|
Main Level |
Dining Room |
|
|
12'5'' x 7'2'' |
|
Main Level |
Kitchen |
|
|
12'4'' x 10' |
https://www.realtor.ca/real-estate/28392045/129-sumner-avenue-moncton


