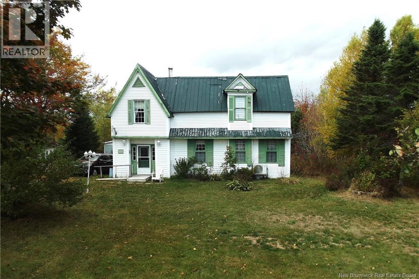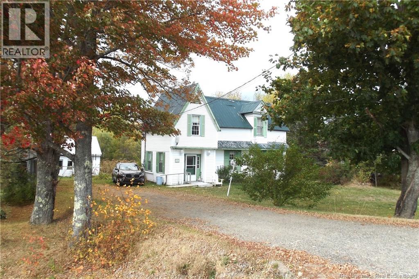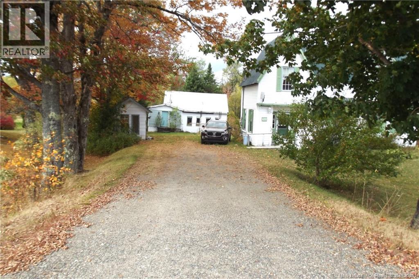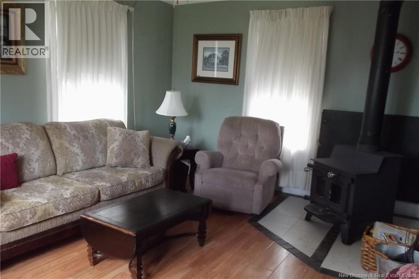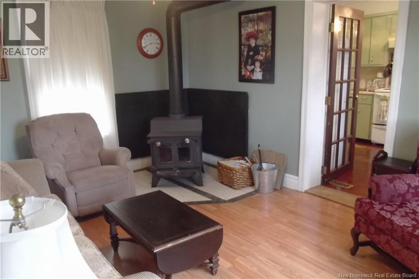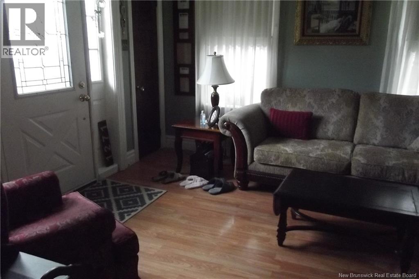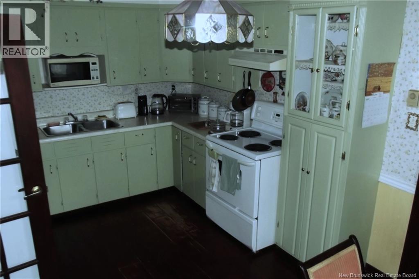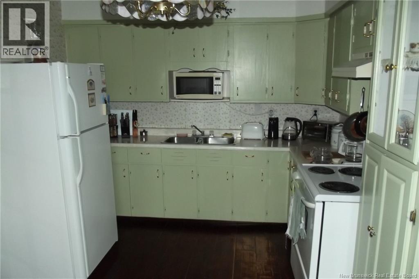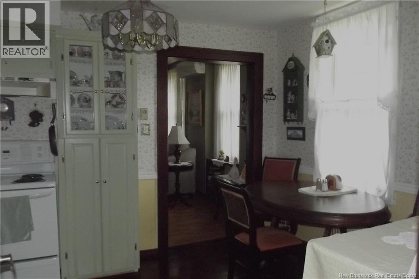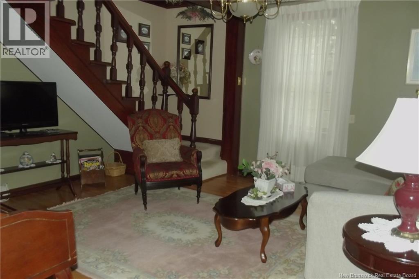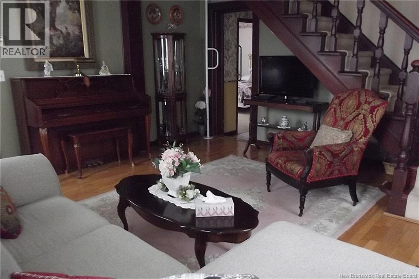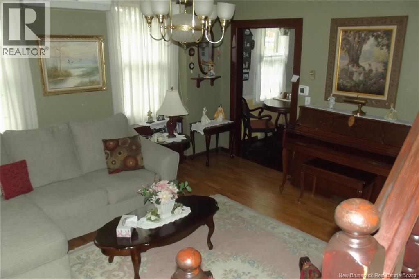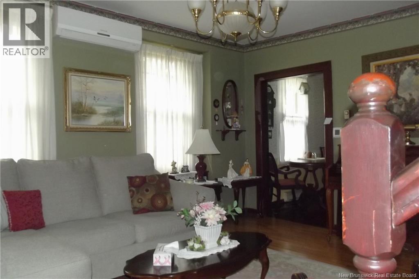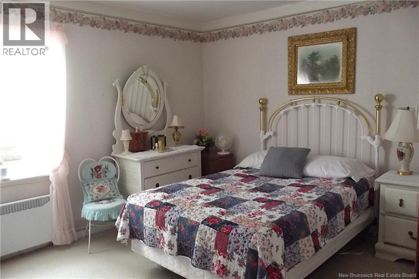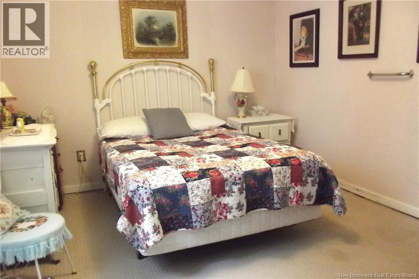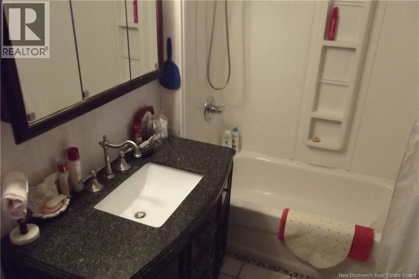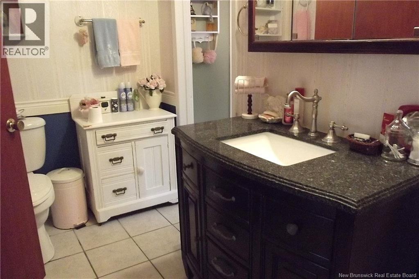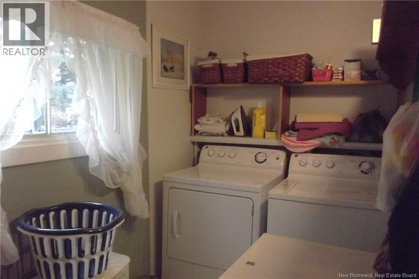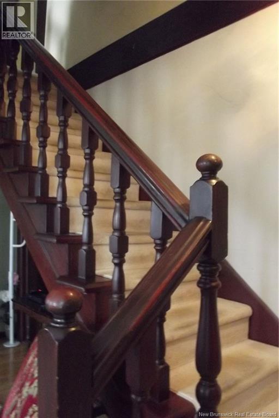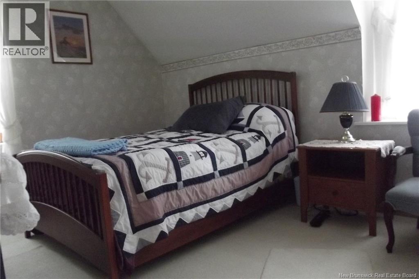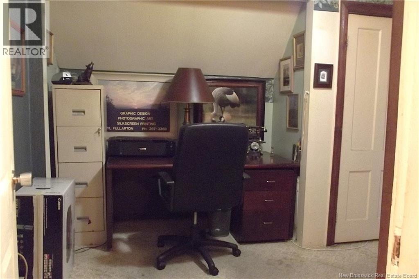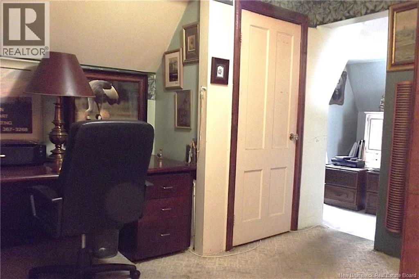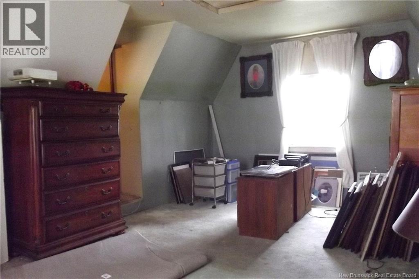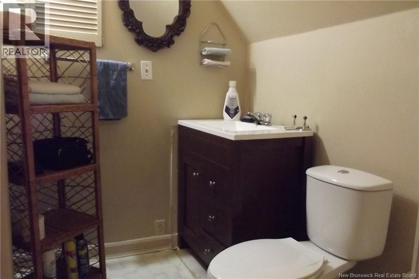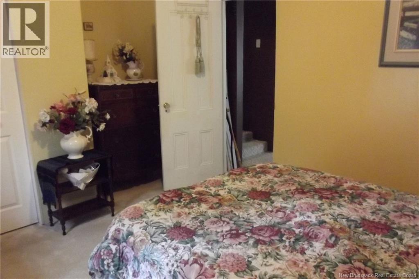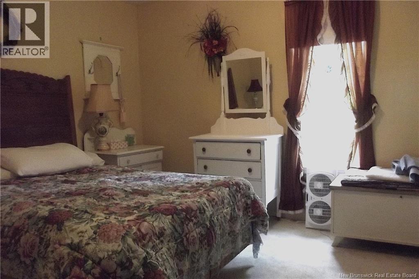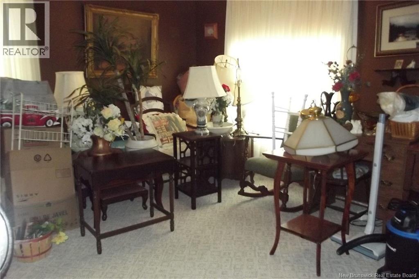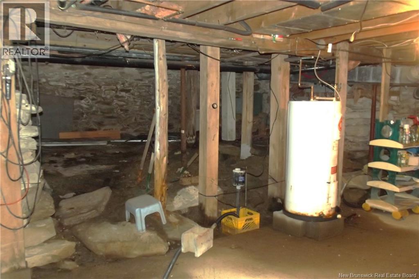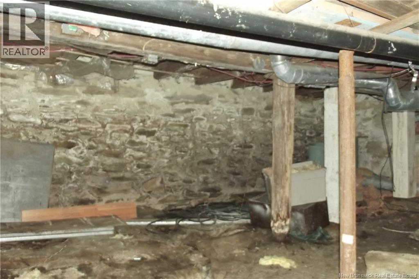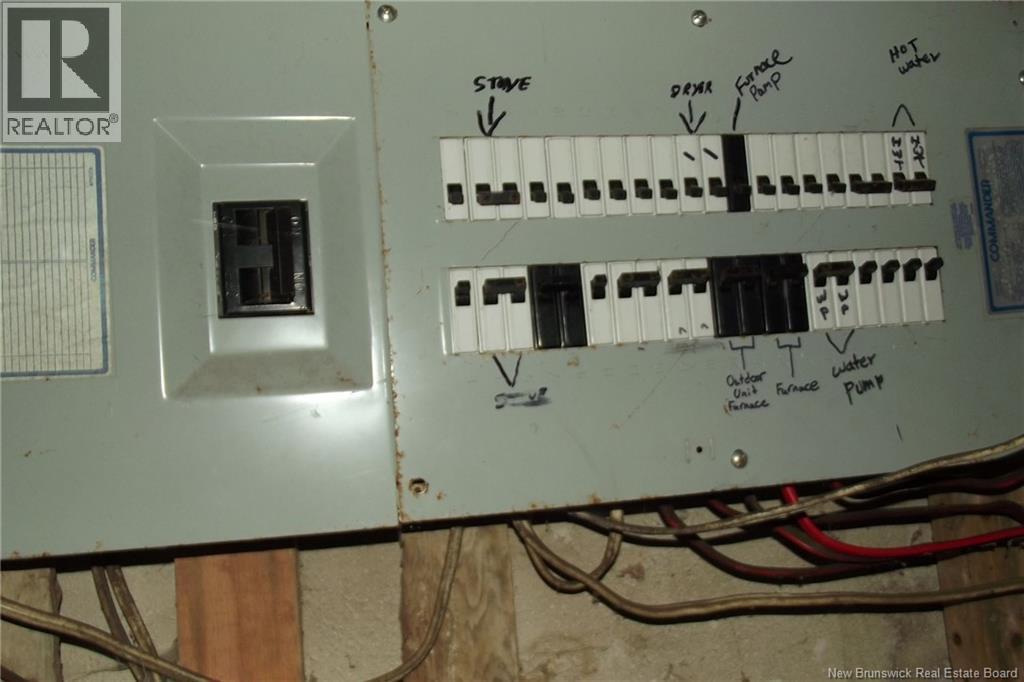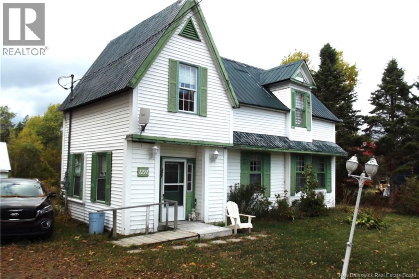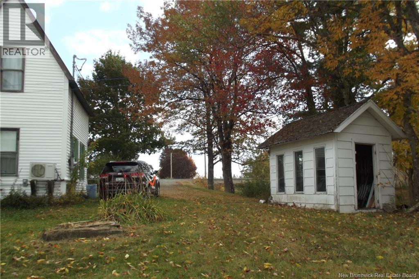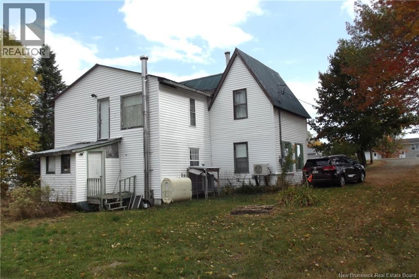4 Bedroom
2 Bathroom
1,690 ft2
2 Level
Heat Pump
Baseboard Heaters, Heat Pump
Acreage
Partially Landscaped
$167,500
Welcome to this charming century home, filled with character and unique features. Step into a spacious entrance and sitting area warmed by a wood stove, leading into a cozy eat-in kitchen. From there, you'll find a large living room with a striking grand staircase to the second floor. The main level also offers the primary bedroom and a generous bathroom with access to the laundry area. Upstairs, you'll discover a comfortable bedroom, an office that steps down into an oversized bedroom, a bright sitting room, another good sized bedroom and a convenient two piece bath at the top of the stairs. All contents are included with the home and will remain. The property also features a mini home with an addition that is currently used for storage, with its contents- mainly furniture- also included. This home and contents are being sold as is, where is. (id:31622)
Property Details
|
MLS® Number
|
NB127575 |
|
Property Type
|
Single Family |
|
Features
|
Treed |
Building
|
Bathroom Total
|
2 |
|
Bedrooms Above Ground
|
4 |
|
Bedrooms Total
|
4 |
|
Architectural Style
|
2 Level |
|
Cooling Type
|
Heat Pump |
|
Exterior Finish
|
Wood |
|
Flooring Type
|
Ceramic, Laminate, Wood |
|
Foundation Type
|
Block, Stone |
|
Half Bath Total
|
1 |
|
Heating Type
|
Baseboard Heaters, Heat Pump |
|
Size Interior
|
1,690 Ft2 |
|
Total Finished Area
|
1690 Sqft |
|
Type
|
House |
|
Utility Water
|
Drilled Well |
Land
|
Access Type
|
Year-round Access |
|
Acreage
|
Yes |
|
Landscape Features
|
Partially Landscaped |
|
Size Irregular
|
7030 |
|
Size Total
|
7030 M2 |
|
Size Total Text
|
7030 M2 |
Rooms
| Level |
Type |
Length |
Width |
Dimensions |
|
Second Level |
2pc Bathroom |
|
|
5'8'' x 4'10'' |
|
Second Level |
Bedroom |
|
|
13'6'' x 10'4'' |
|
Second Level |
Sitting Room |
|
|
13'6'' x 14'2'' |
|
Second Level |
Bedroom |
|
|
9'10'' x 13'6'' |
|
Second Level |
Bedroom |
|
|
11'10'' x 18'4'' |
|
Second Level |
Office |
|
|
9'10'' x 13'6'' |
|
Main Level |
Primary Bedroom |
|
|
10'7'' x 14'0'' |
|
Main Level |
Living Room |
|
|
14'6'' x 14'9'' |
|
Main Level |
Kitchen |
|
|
15'0'' x 9'10'' |
|
Main Level |
Other |
|
|
14'8'' x 11'8'' |
|
Main Level |
Laundry Room |
|
|
5'0'' x 10'2'' |
|
Main Level |
4pc Bathroom |
|
|
5'4'' x 10'2'' |
https://www.realtor.ca/real-estate/28926592/1271-107-route-cross-creek

