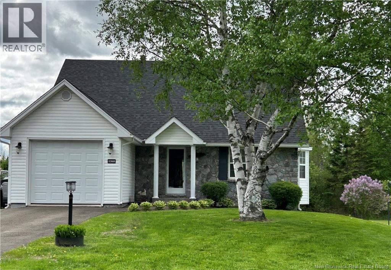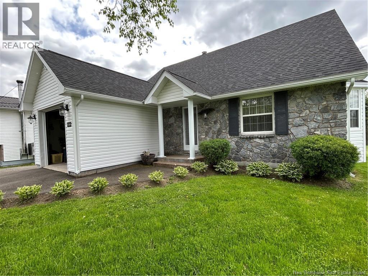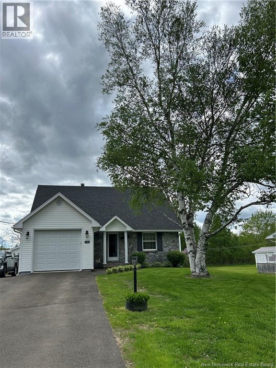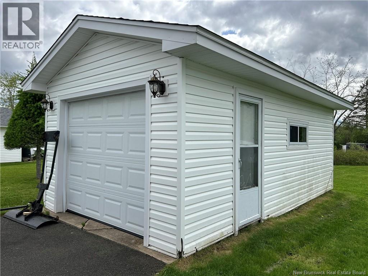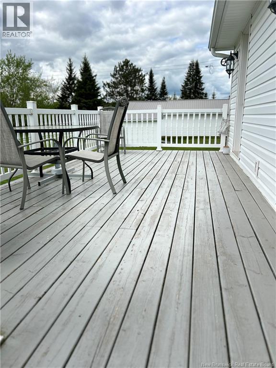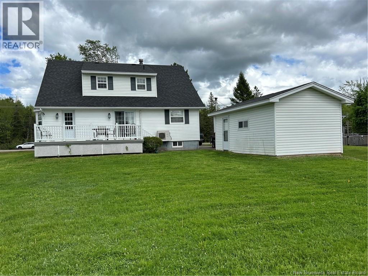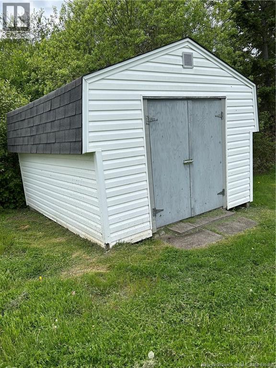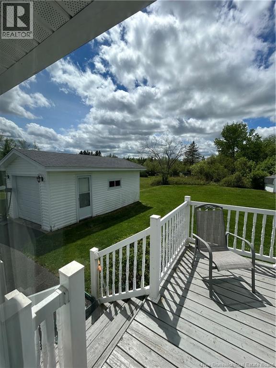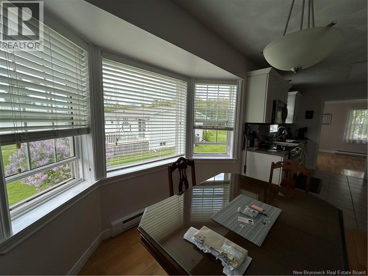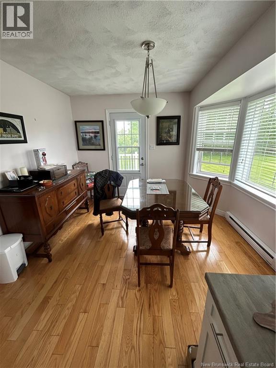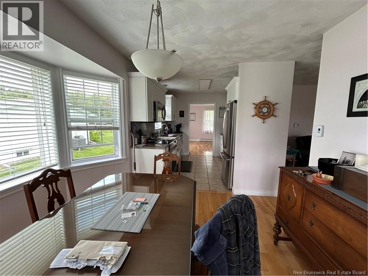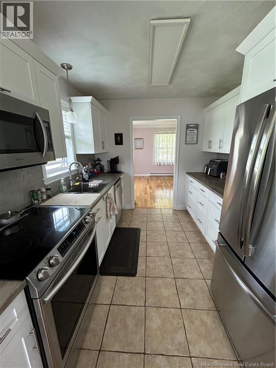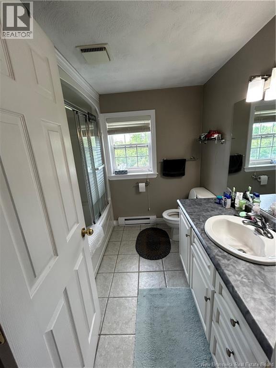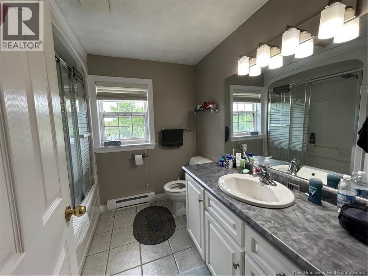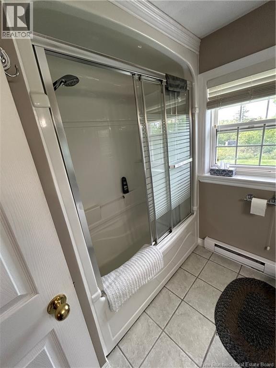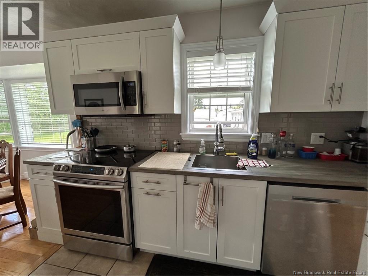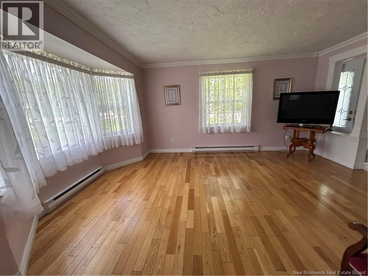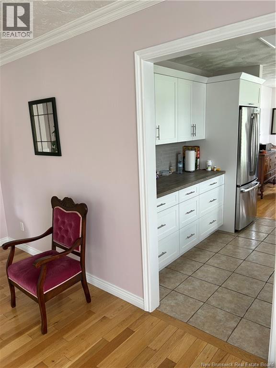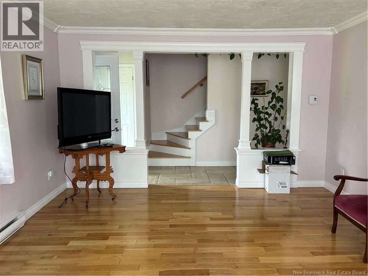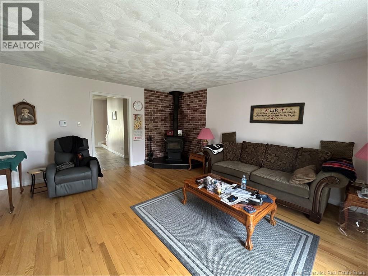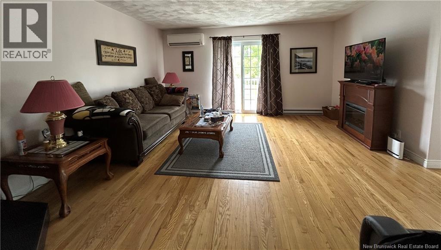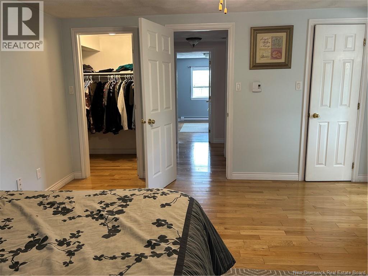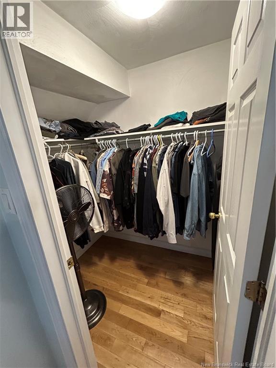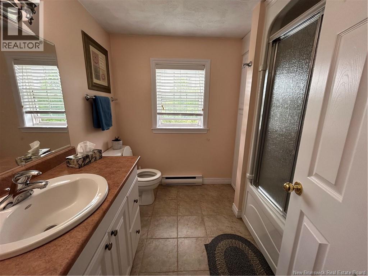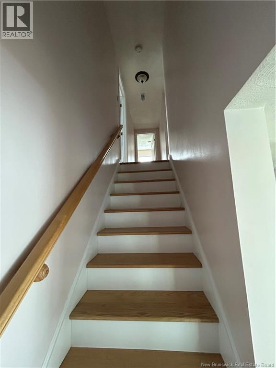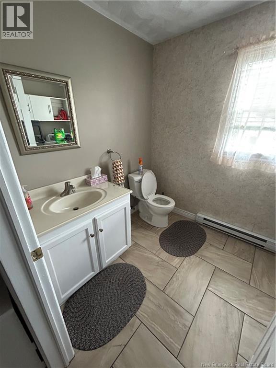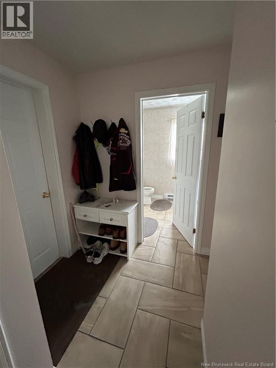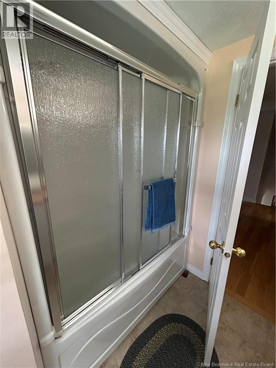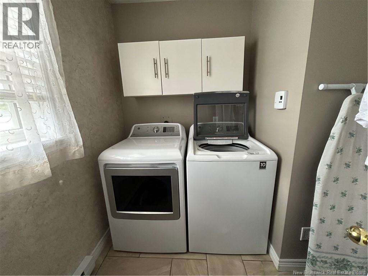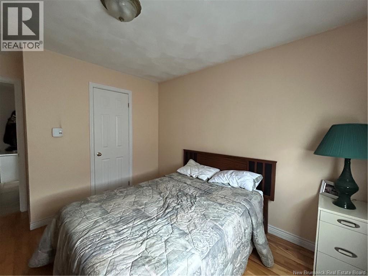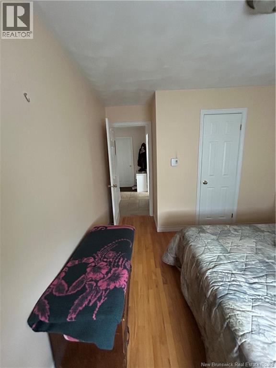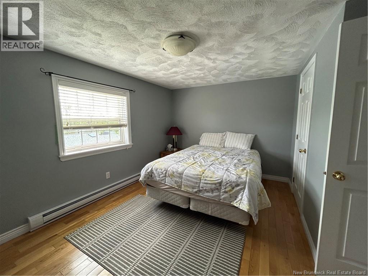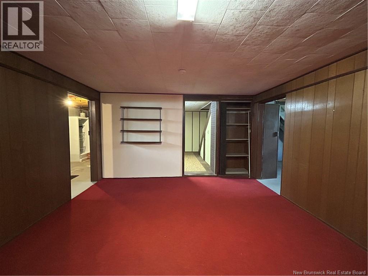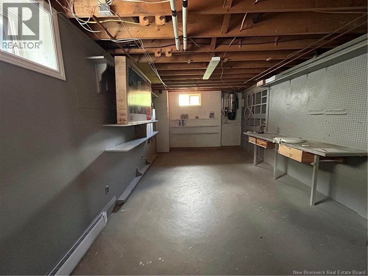3 Bedroom
3 Bathroom
2,507 ft2
2 Level
Heat Pump
Baseboard Heaters, Heat Pump
$469,900
NICE CUSTOM BUILT HOME SIDING-WINDOWS+1"" INSULATION all Replaced in 2009! EQUALIED BILLING for past year's HEAT & LIGHTS is $191.67/ month~ MINI SPLIT was added for Heat & Cooling in 2011~ UPGRADED the ELECTRICAL PANEL to a 200 AMP with BREAKERS in 2016<> Roofing Shingles were all replaced in 2017~ Kitchen Overhaul completed in 2019 as were all NEW PLUMBING FIXTURES in all the BATHROOMS as well~ THREE FINISHED FLOORS of Living Space with the Main Level offering up a Large Living Room, Formal Dining Room area off of the Kitchen area that leads you into the Family Room with a Wood Stove & Mini split. There's a Main Floor Bedroom, 2-Piece Bath with Laundry & 2 ways to the lower level Basement area that's partially finished with 2 rooms finished & 2 unfinished areas, (one on each side of the finished middle space) & one of the ways if your boots are dirty & you want to go downstairs to a work area can be accessed as you come into the house from the garage & one from inside the house as well. Nestled in a convenient location just a couple of KMS. out past Costco & Quick & Easy Access to the Highway #2~ For outdoor Lovers it's walking distance to the Irishtown Nature Park. If you like Golf, ROYAL OAKS is just up the street as is Moncton High School. Upstairs offers 2 Bedrooms & 2 4-Pce Baths with the Primary Bedroom offering up a Full Ensuite Bath, and 2 walk-in closets. Attached & Detached Garages & Baby Barn. Paved Drive (id:31622)
Property Details
|
MLS® Number
|
NB128393 |
|
Property Type
|
Single Family |
Building
|
Bathroom Total
|
3 |
|
Bedrooms Above Ground
|
3 |
|
Bedrooms Total
|
3 |
|
Architectural Style
|
2 Level |
|
Basement Type
|
Full |
|
Cooling Type
|
Heat Pump |
|
Exterior Finish
|
Stone, Vinyl |
|
Flooring Type
|
Ceramic, Hardwood |
|
Half Bath Total
|
1 |
|
Heating Type
|
Baseboard Heaters, Heat Pump |
|
Size Interior
|
2,507 Ft2 |
|
Total Finished Area
|
2507 Sqft |
|
Type
|
House |
|
Utility Water
|
Municipal Water |
Land
|
Access Type
|
Year-round Access, Public Road |
|
Acreage
|
No |
|
Sewer
|
Municipal Sewage System |
|
Size Irregular
|
1416 |
|
Size Total
|
1416 M2 |
|
Size Total Text
|
1416 M2 |
Rooms
| Level |
Type |
Length |
Width |
Dimensions |
|
Second Level |
4pc Bathroom |
|
|
7'6'' x 8' |
|
Second Level |
Bedroom |
|
|
14' x 12'1'' |
|
Second Level |
Primary Bedroom |
|
|
14' x 14'5'' |
|
Basement |
Storage |
|
|
8' x 33' |
|
Basement |
Games Room |
|
|
13'1'' x 13'9'' |
|
Basement |
Family Room |
|
|
9'5'' x 13'5'' |
|
Basement |
Storage |
|
|
12'4'' x 25'7'' |
|
Main Level |
2pc Bathroom |
|
|
10' x 10' |
|
Main Level |
Bedroom |
|
|
10' x 9'3'' |
|
Main Level |
Family Room |
|
|
16'8'' x 13'4'' |
|
Main Level |
Dining Room |
|
|
10'8'' x 10'3'' |
|
Main Level |
Living Room |
|
|
17' x 14' |
https://www.realtor.ca/real-estate/28985958/1268-elmwood-moncton

