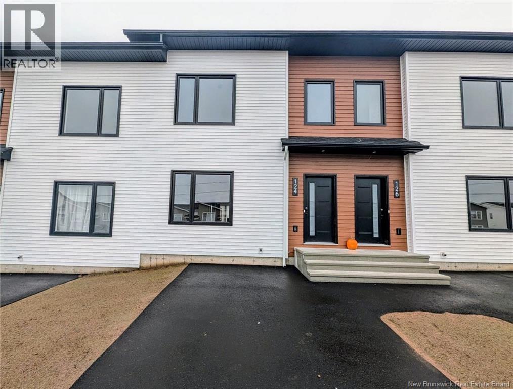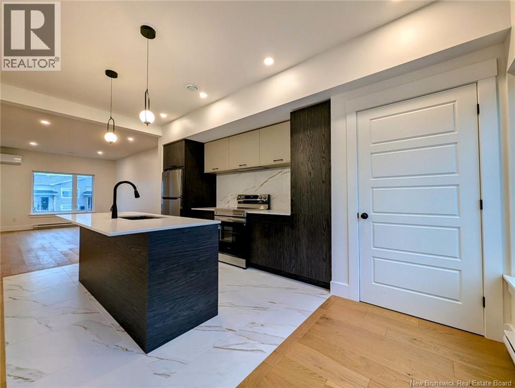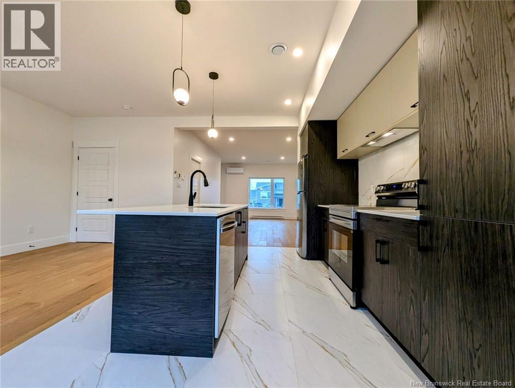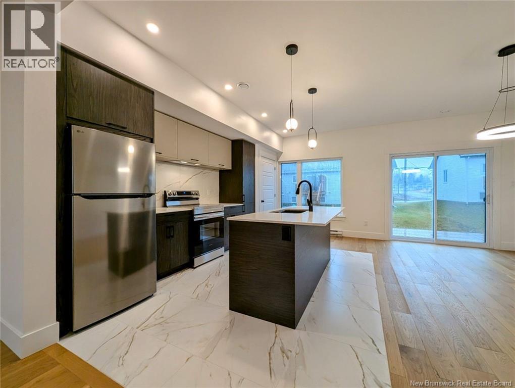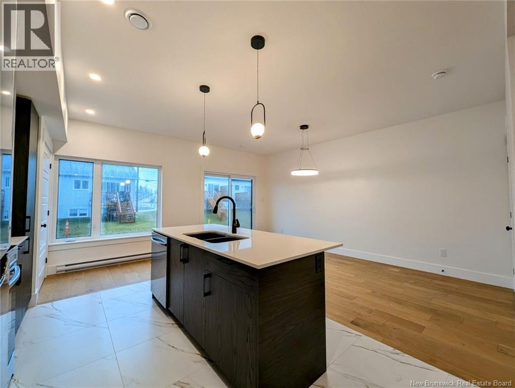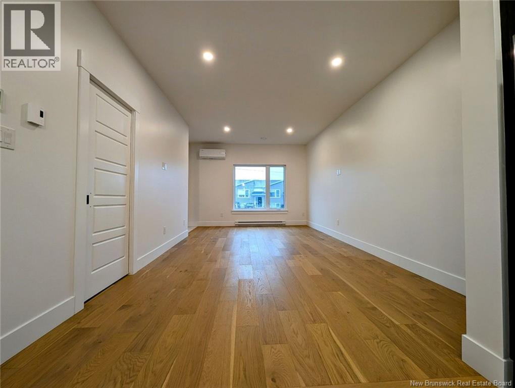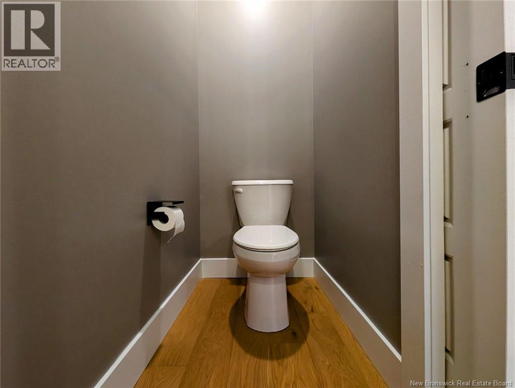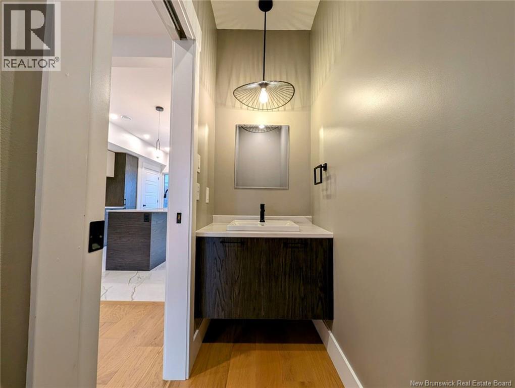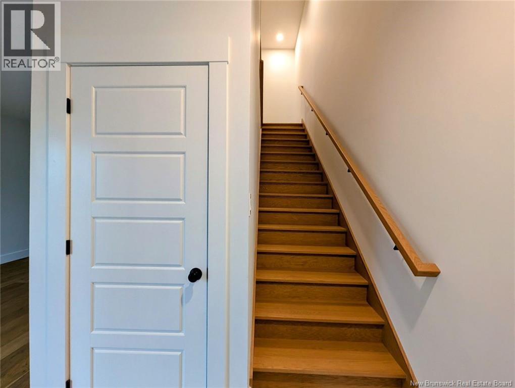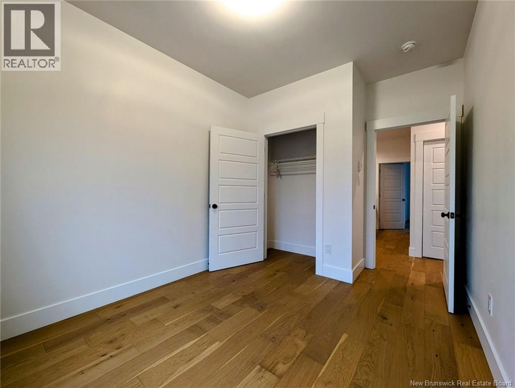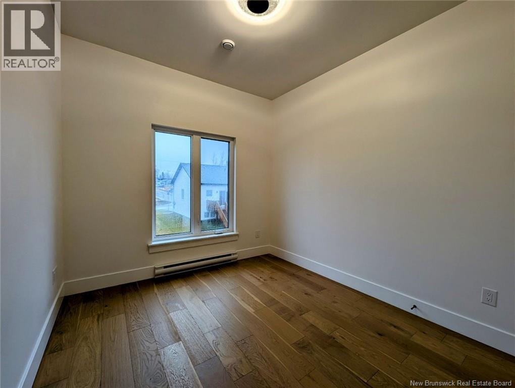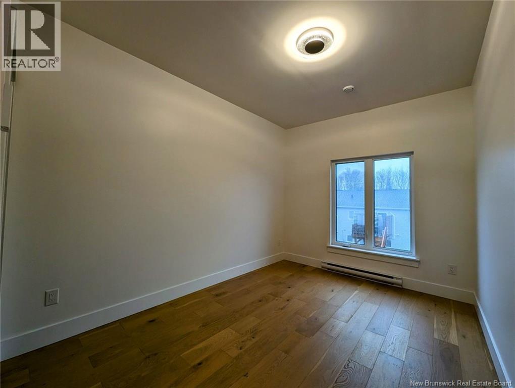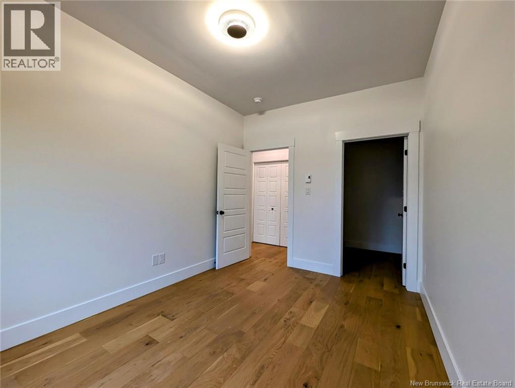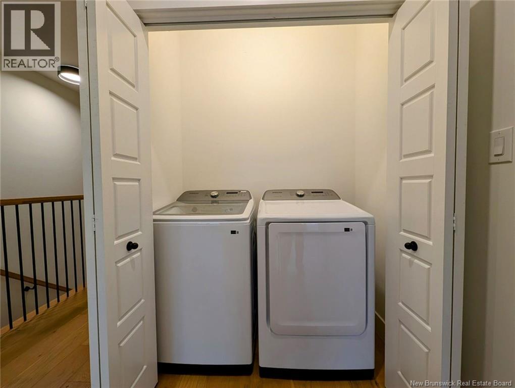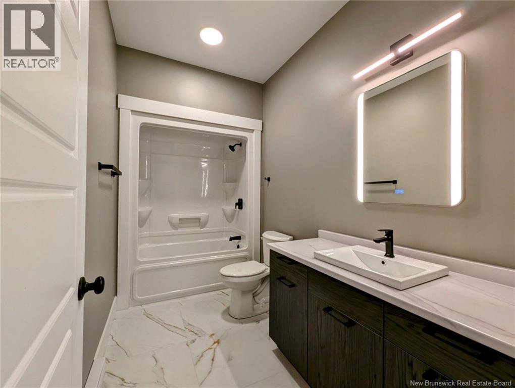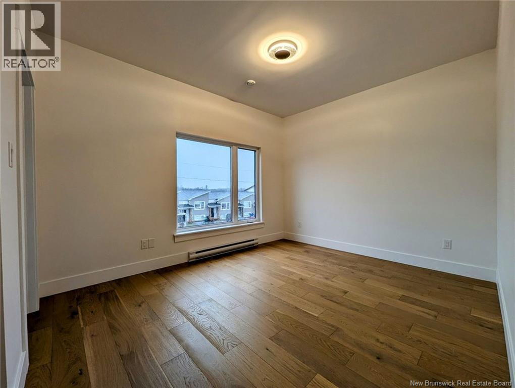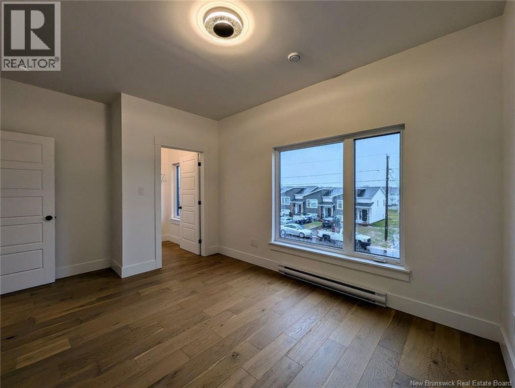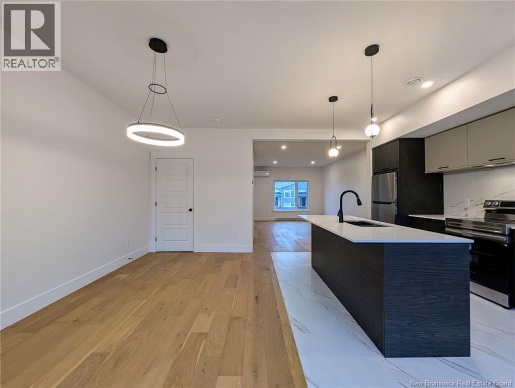3 Bedroom
2 Bathroom
1,450 ft2
Air Conditioned
Baseboard Heaters
$2,200 Monthly
JAN 1ST 2026 MOVE-IN// STAINLESS STEEL APPLIANCES// 1 YEAR OLD CONSTRUCTION// Welcome to 126 Ernest Street in Dieppe! This newer, approximately 1 year old townhouse, is now looking for it's next tenant starting January 1st 2026. Located on a quiet new street where all construction has completed, this 3 bedroom 1.5 bathroom home is perfect for a small or growing family. All the bedrooms are located on the second level, the living, kitchen and half bath on the main and a full, unfinished basement as a bonus for storage of all sorts. The kitchen comes equipped with STAINLESS STEEL APPLIANCES plus the washer and dryer are in a dedicated closet near the bedrooms, making laundry easy. (id:31622)
Property Details
|
MLS® Number
|
NB128443 |
|
Property Type
|
Single Family |
Building
|
Bathroom Total
|
2 |
|
Bedrooms Above Ground
|
3 |
|
Bedrooms Total
|
3 |
|
Constructed Date
|
2024 |
|
Cooling Type
|
Air Conditioned |
|
Exterior Finish
|
Vinyl |
|
Flooring Type
|
Vinyl |
|
Foundation Type
|
Concrete |
|
Half Bath Total
|
1 |
|
Heating Fuel
|
Electric |
|
Heating Type
|
Baseboard Heaters |
|
Stories Total
|
2 |
|
Size Interior
|
1,450 Ft2 |
|
Total Finished Area
|
1450 Sqft |
|
Type
|
House |
|
Utility Water
|
Municipal Water |
Land
|
Access Type
|
Year-round Access, Public Road |
|
Acreage
|
No |
|
Sewer
|
Municipal Sewage System |
|
Size Irregular
|
183 |
|
Size Total
|
183 M2 |
|
Size Total Text
|
183 M2 |
Rooms
| Level |
Type |
Length |
Width |
Dimensions |
|
Second Level |
Bedroom |
|
|
10'11'' x 10'9'' |
|
Second Level |
Bedroom |
|
|
11'4'' x 10'9'' |
|
Second Level |
Bedroom |
|
|
13'3'' x 9'2'' |
|
Main Level |
Dining Room |
|
|
12'1'' x 9'1'' |
|
Main Level |
Living Room |
|
|
18'5'' x 12'7'' |
|
Main Level |
Kitchen |
|
|
12'1'' x 8'6'' |
https://www.realtor.ca/real-estate/28984307/126-ernest-street-dieppe

