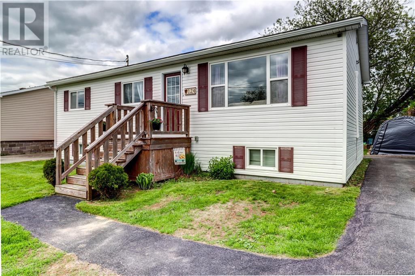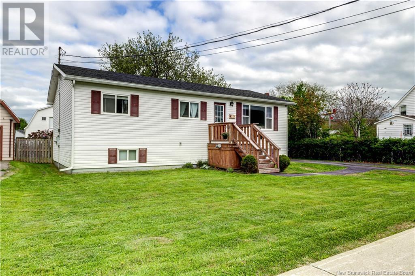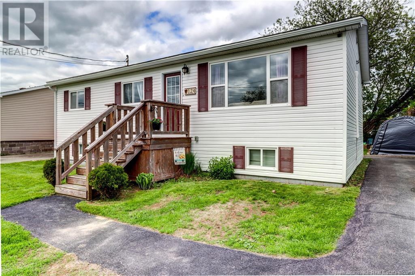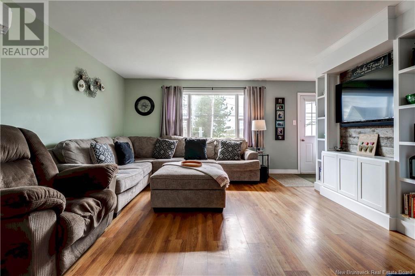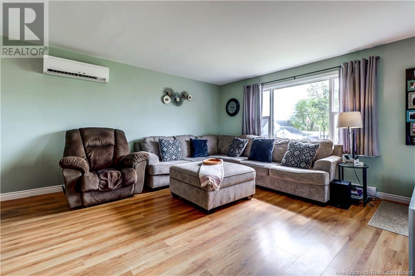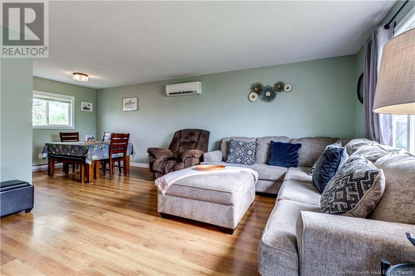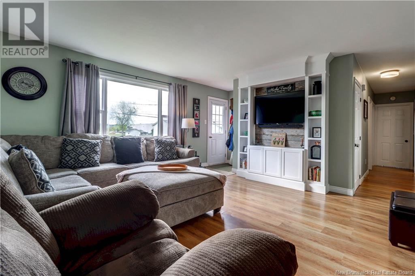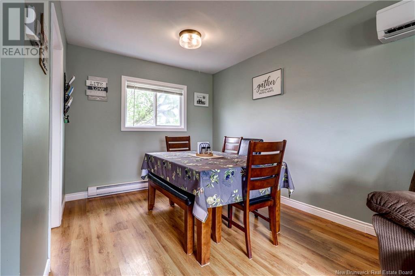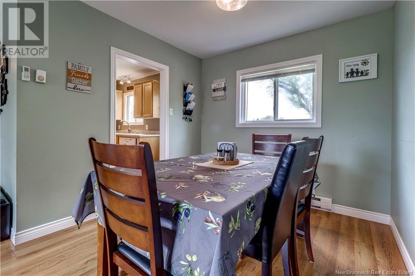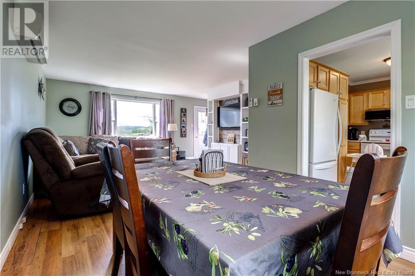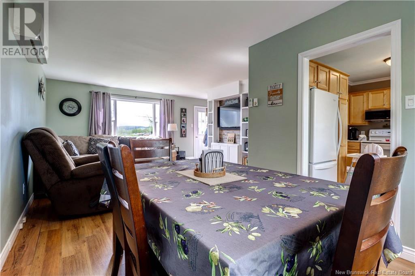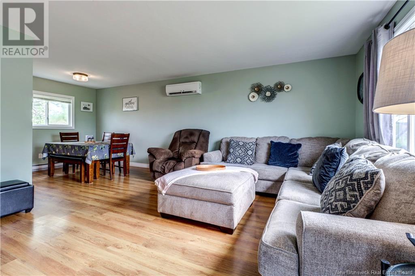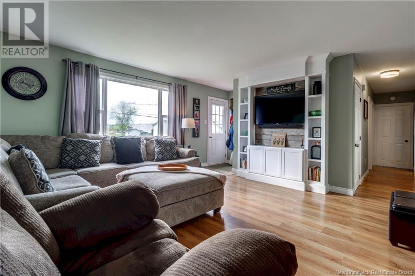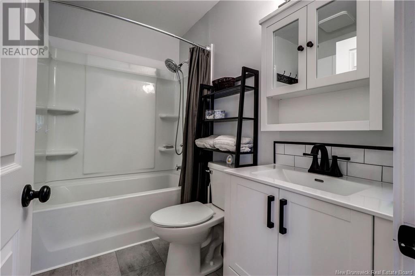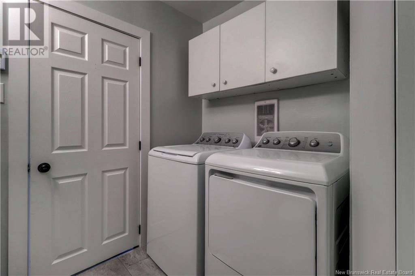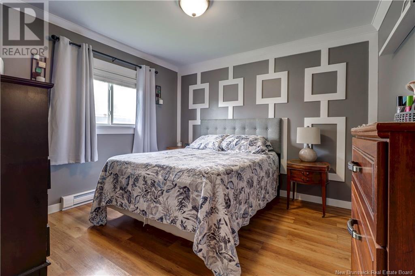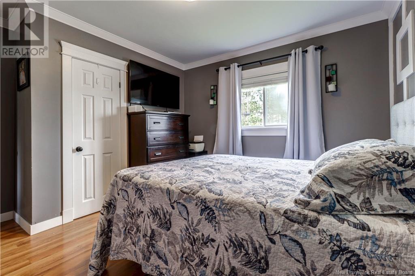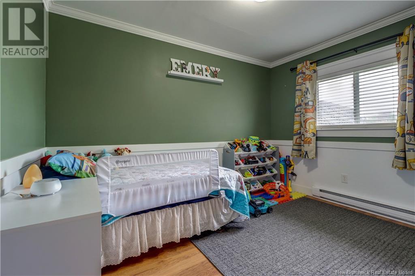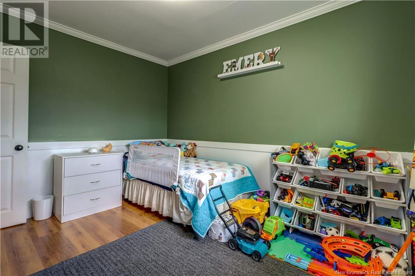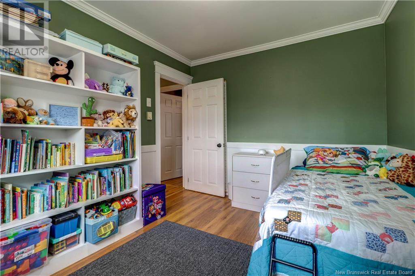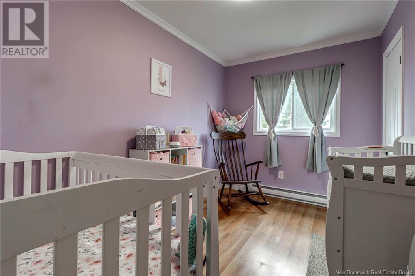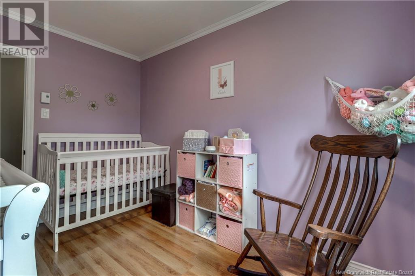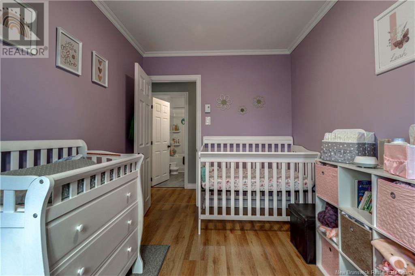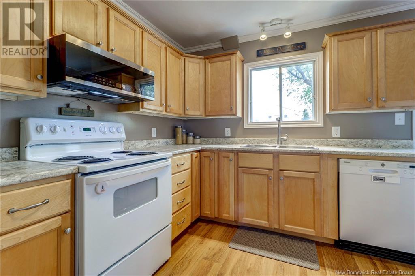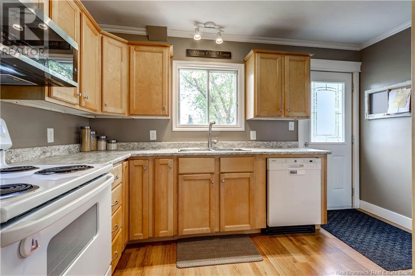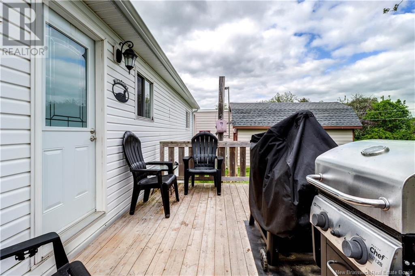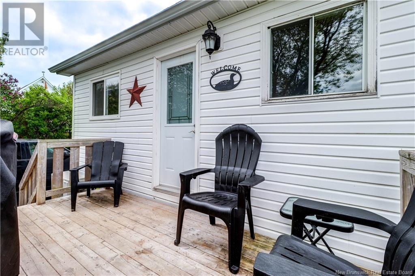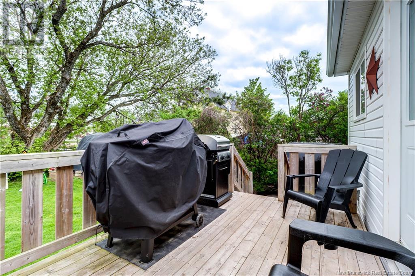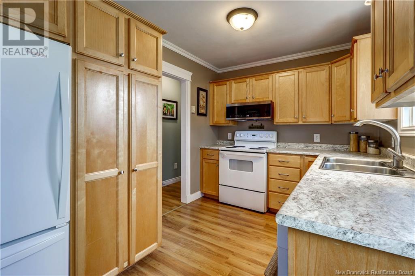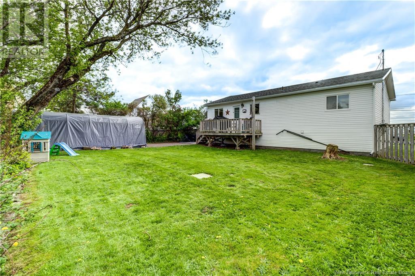3 Bedroom
1 Bathroom
960 ft2
Bungalow
Heat Pump
Baseboard Heaters, Heat Pump
$229,000
Welcome to the sweetest move-in-ready homefull of charm and thoughtful touches that set it apart. Its easy to see how well this home has been cared for and loved over the years. Featuring three bedrooms, a beautifully renovated bathroom, and convenient main-level laundry, the layout is both functional and inviting. Large windows throughout the home allow for plenty of natural light, creating a bright and cheerful atmosphere. The backyard offers a lovely sense of privacy, making it the perfect place for kids to play or for hosting family BBQs on the back deck. Conveniently located in a central area, you're just minutes from everything in town. The basement provides excellent additional storage space, helping to keep the rest of the home organized and clutter-free. This home is a must-see! (id:31622)
Property Details
|
MLS® Number
|
NB119156 |
|
Property Type
|
Single Family |
|
Features
|
Balcony/deck/patio |
Building
|
Bathroom Total
|
1 |
|
Bedrooms Above Ground
|
3 |
|
Bedrooms Total
|
3 |
|
Architectural Style
|
Bungalow |
|
Cooling Type
|
Heat Pump |
|
Exterior Finish
|
Vinyl |
|
Flooring Type
|
Laminate |
|
Foundation Type
|
Block |
|
Heating Type
|
Baseboard Heaters, Heat Pump |
|
Stories Total
|
1 |
|
Size Interior
|
960 Ft2 |
|
Total Finished Area
|
960 Sqft |
|
Type
|
House |
|
Utility Water
|
Municipal Water |
Land
|
Access Type
|
Road Access |
|
Acreage
|
No |
|
Sewer
|
Municipal Sewage System |
|
Size Irregular
|
0.13 |
|
Size Total
|
0.13 Ac |
|
Size Total Text
|
0.13 Ac |
Rooms
| Level |
Type |
Length |
Width |
Dimensions |
|
Main Level |
Foyer |
|
|
3'4'' x 15'6'' |
|
Main Level |
Bedroom |
|
|
10'6'' x 11'2'' |
|
Main Level |
Bedroom |
|
|
11'3'' x 7'7'' |
|
Main Level |
Bedroom |
|
|
11'7'' x 9'4'' |
|
Main Level |
Bath (# Pieces 1-6) |
|
|
8'1'' x 7'3'' |
|
Main Level |
Dining Room |
|
|
8'10'' x 9'0'' |
|
Main Level |
Living Room |
|
|
13'0'' x 14'7'' |
|
Main Level |
Kitchen |
|
|
8'2'' x 12'5'' |
https://www.realtor.ca/real-estate/28355330/124-lansdowne-avenue-sussex

