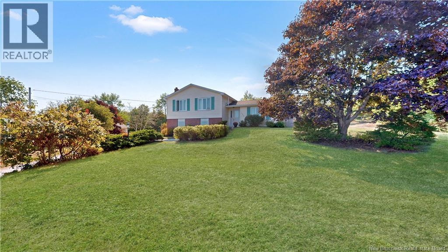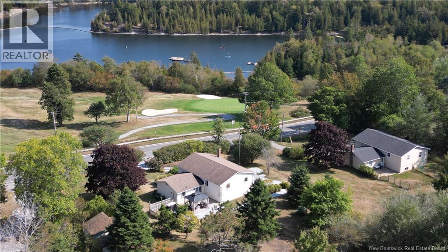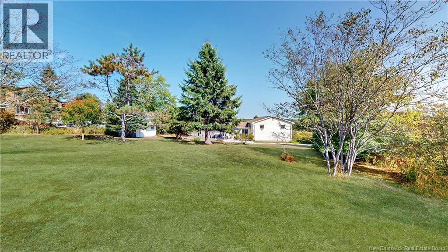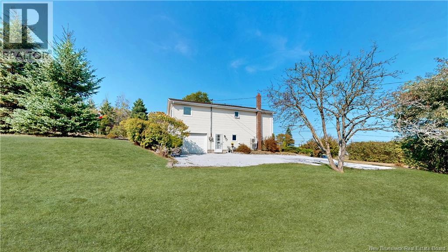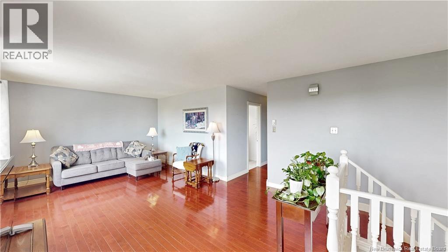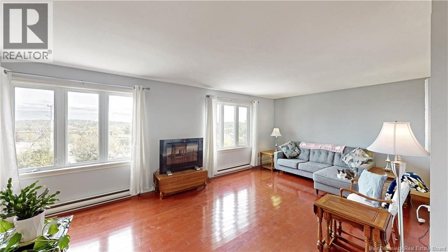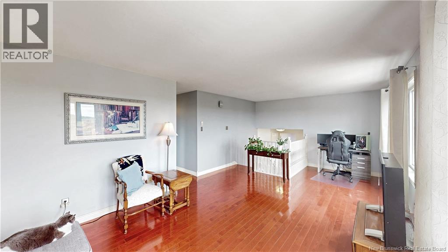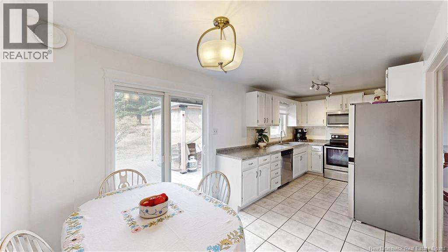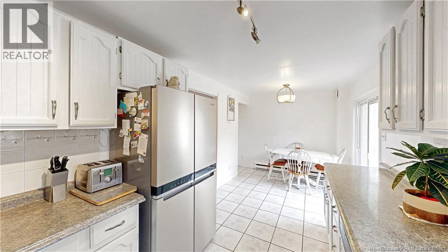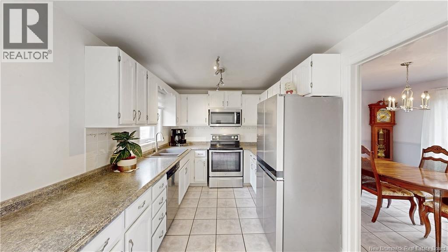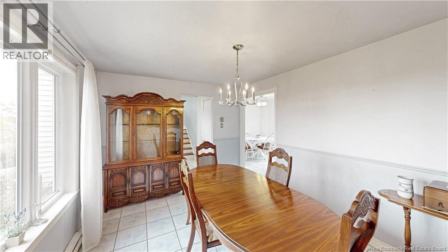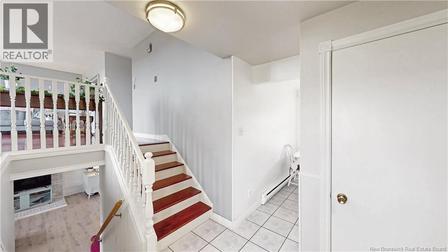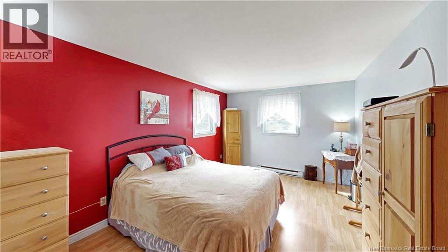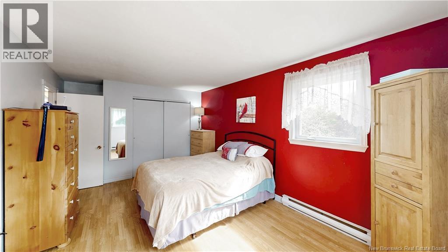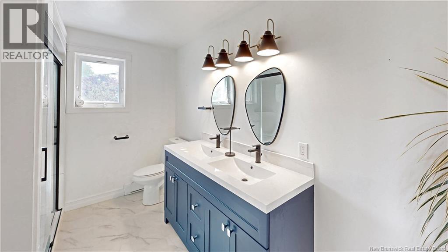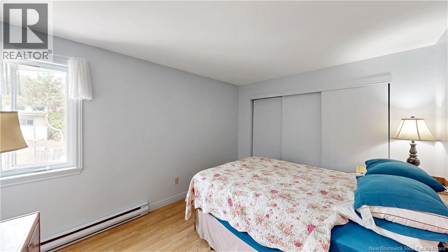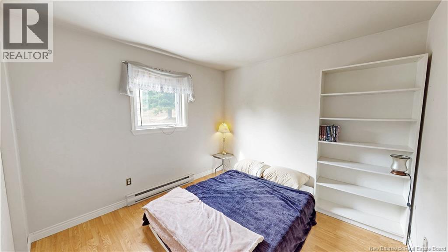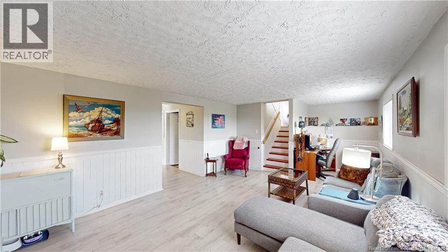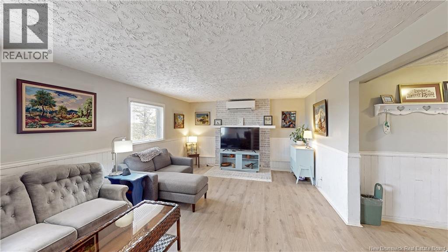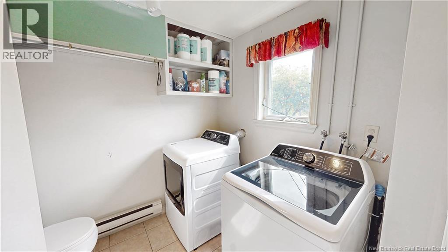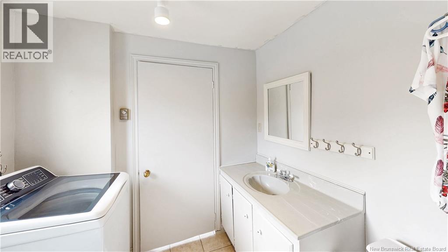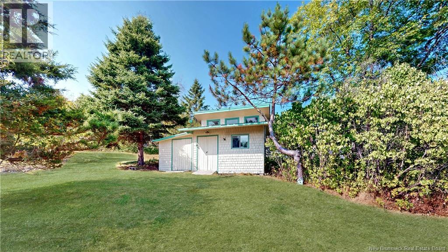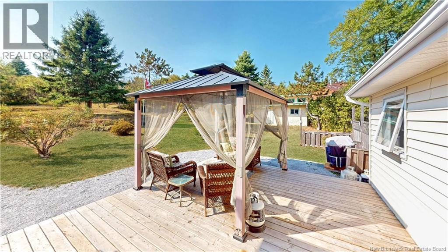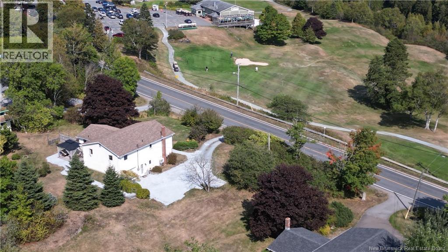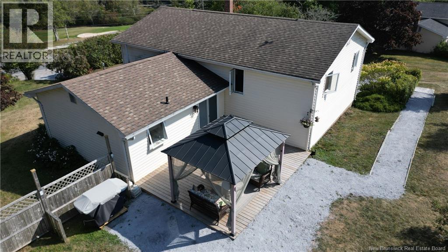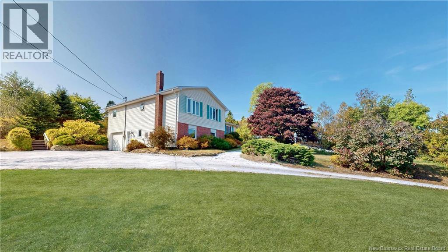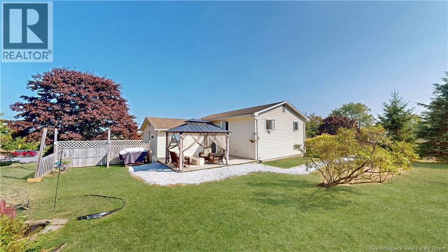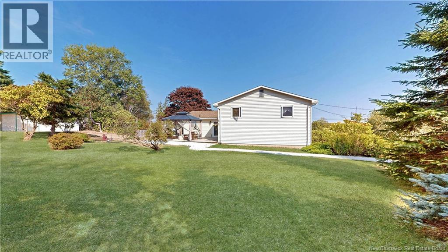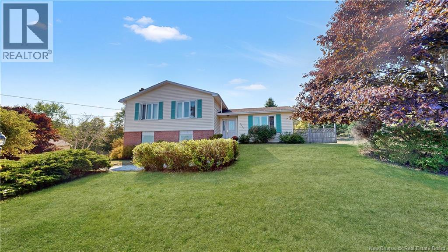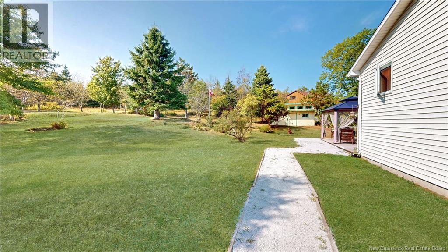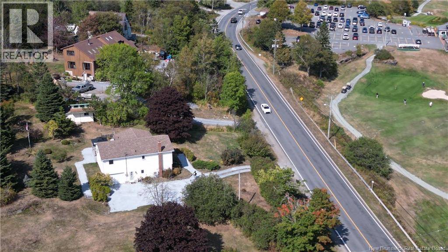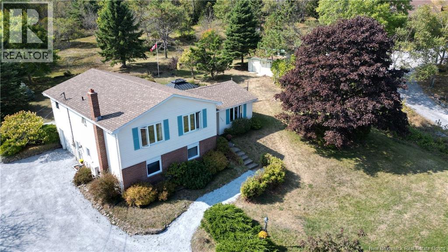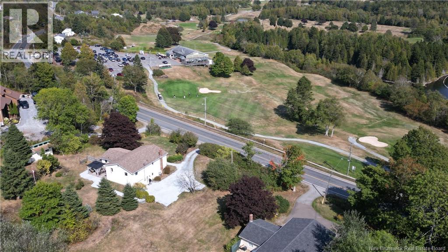3 Bedroom
2 Bathroom
2,017 ft2
Split Level Entry
Baseboard Heaters
Acreage
Landscaped
$399,900
Welcome to this charming side-split home in sought-after Millidgeville, perfectly positioned on a 1-acre lot across from the 18th hole of Rockwood Park Golf Course. With unbeatable views of Rockwood Park and quick access to walking trails, dining at Brits, and the areas best recreation, this location is truly special. Step inside to a bright and inviting layout designed for family living and entertaining. The eat-in kitchen offers easy access to the rear patio, ideal for summer BBQs and morning coffee. A full dining room just off the kitchen features a large window that floods the space with natural light, creating a warm and welcoming atmosphere. The upper level is anchored by a spacious family room with large windows overlooking the golf course and park. Three comfortable bedrooms share a dreamy, fully renovated bathroom complete with a modern double vanity, sleek tub enclosure, and stylish finishes. Practical features include a single-car built-in garage, plenty of storage, and a one-acre lot that provides space and privacy while keeping you close to all the action. Walk to the University, Regional Hospital, and enjoy the convenience of being minutes from Uptown Saint John, while still enjoying the charm and community of Millidgeville living. This is your chance to own a home with character, space, and a location that balances lifestyle and convenience. Schedule your private showing today! Closing between Dec 17-21 is preferred. (id:31622)
Property Details
|
MLS® Number
|
NB127310 |
|
Property Type
|
Single Family |
|
Equipment Type
|
Heat Pump |
|
Rental Equipment Type
|
Heat Pump |
|
Structure
|
Workshop |
Building
|
Bathroom Total
|
2 |
|
Bedrooms Above Ground
|
3 |
|
Bedrooms Total
|
3 |
|
Architectural Style
|
Split Level Entry |
|
Basement Development
|
Finished |
|
Basement Type
|
Full (finished) |
|
Constructed Date
|
1984 |
|
Exterior Finish
|
Vinyl |
|
Flooring Type
|
Laminate, Tile, Hardwood |
|
Foundation Type
|
Concrete |
|
Half Bath Total
|
1 |
|
Heating Fuel
|
Electric |
|
Heating Type
|
Baseboard Heaters |
|
Size Interior
|
2,017 Ft2 |
|
Total Finished Area
|
2017 Sqft |
|
Type
|
House |
|
Utility Water
|
Drilled Well, Well |
Parking
Land
|
Access Type
|
Year-round Access |
|
Acreage
|
Yes |
|
Landscape Features
|
Landscaped |
|
Sewer
|
Septic System |
|
Size Irregular
|
1.06 |
|
Size Total
|
1.06 Ac |
|
Size Total Text
|
1.06 Ac |
Rooms
| Level |
Type |
Length |
Width |
Dimensions |
|
Second Level |
Living Room |
|
|
25'4'' x 13'3'' |
|
Second Level |
Bath (# Pieces 1-6) |
|
|
11'3'' x 7'10'' |
|
Second Level |
Bedroom |
|
|
10'5'' x 12'8'' |
|
Second Level |
Bedroom |
|
|
10'5'' x 10'2'' |
|
Second Level |
Primary Bedroom |
|
|
11'3'' x 18'9'' |
|
Basement |
Storage |
|
|
11'10'' x 15'5'' |
|
Basement |
Bath (# Pieces 1-6) |
|
|
7'10'' x 7'2'' |
|
Basement |
Family Room |
|
|
25'4'' x 12'11'' |
|
Main Level |
Foyer |
|
|
6'1'' x 8'1'' |
|
Main Level |
Dining Room |
|
|
13'2'' x 10'2'' |
|
Main Level |
Kitchen |
|
|
19'7'' x 8'8'' |
https://www.realtor.ca/real-estate/28932893/1230-sandy-point-road-saint-john

