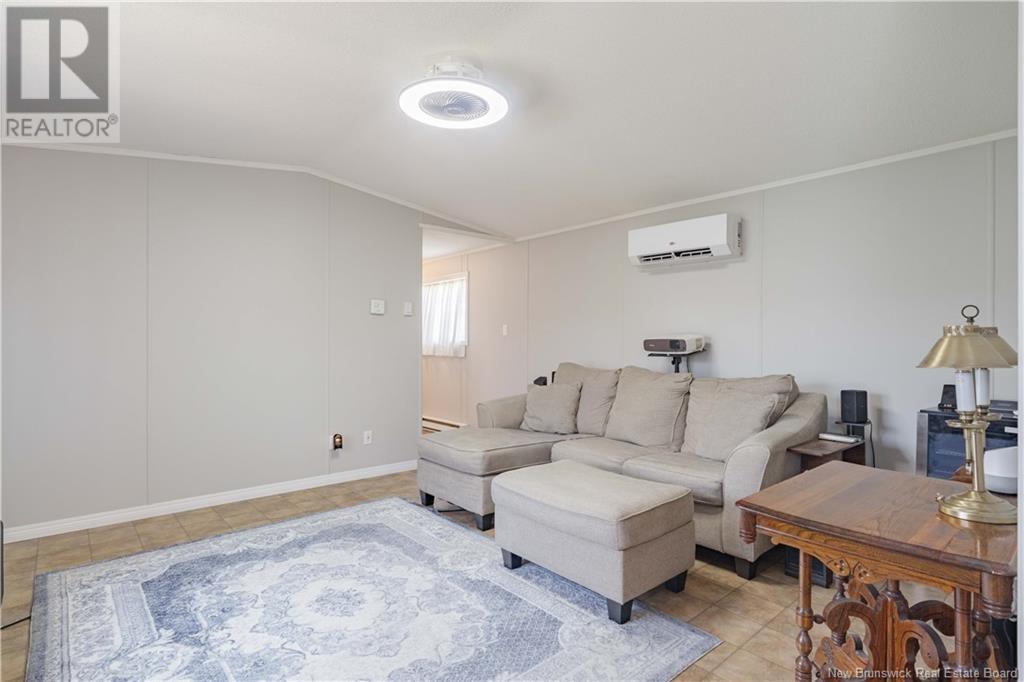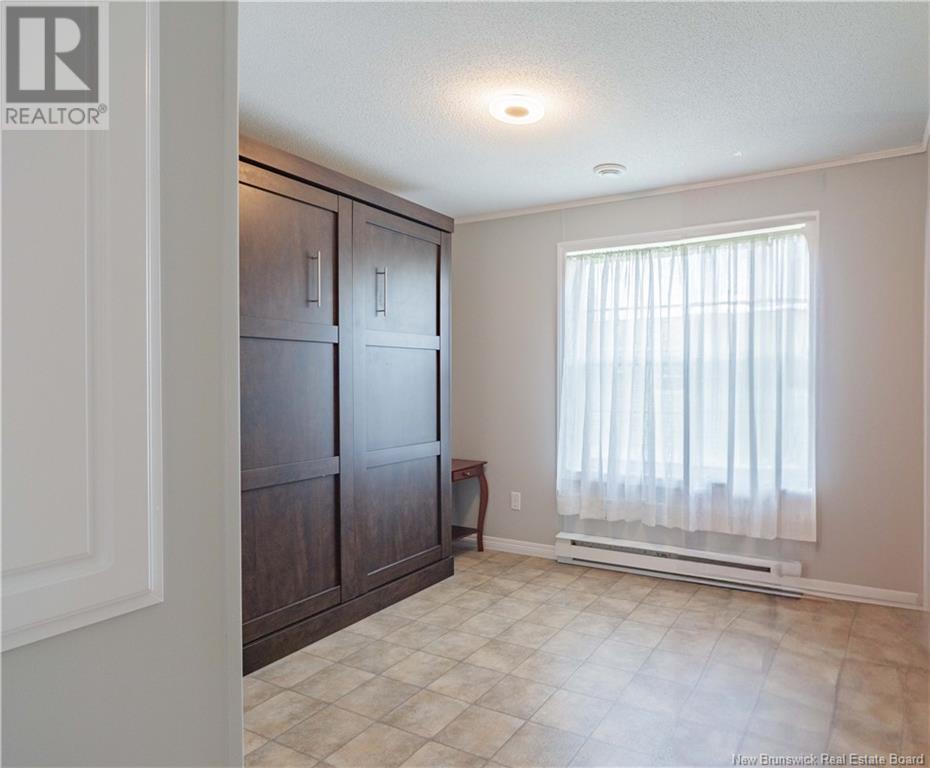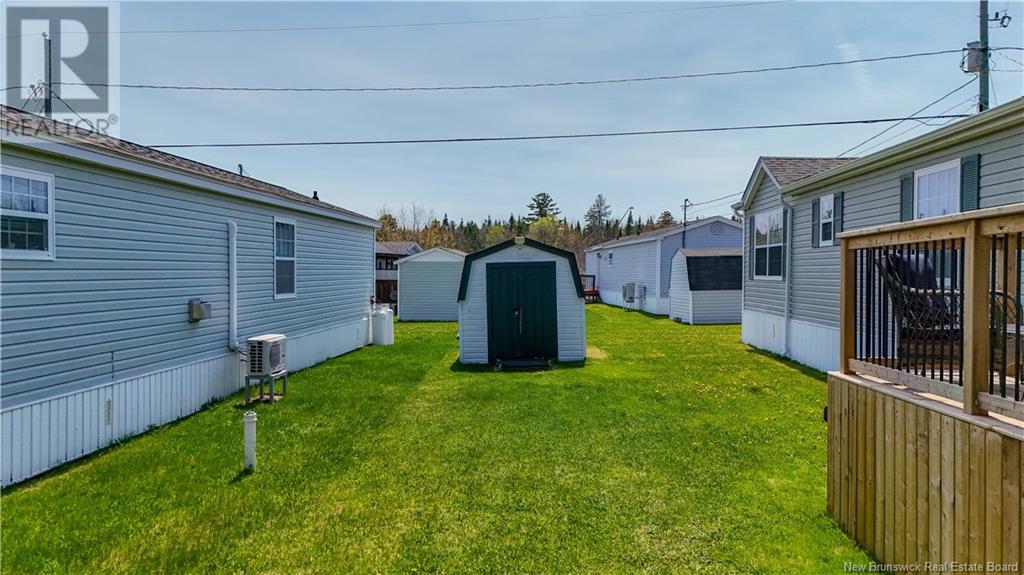2 Bedroom
1 Bathroom
1,072 ft2
Mini
Heat Pump
Heat Pump
$174,900
Welcome to 122 Glenmar Drive, Heron Springs. This affordable and adorable home is perfectly situated on a beautifully maintained corner lot, complete with a paved driveway and outstanding curb appeal. Step onto the brand-new 8x12 front deck and enter a home that is truly move-in ready. The bright and spacious kitchen features an abundance of warm wood cabinetry, a stylish backsplash, a center island, and corner windows that flood the space with natural light. All appliances are included for your convenience. The open-concept living area boasts vaulted ceilings, creating an airy and inviting space for relaxing or entertaining. The bedroom wing includes a versatile room with a Murphy bed and a generously sized primary bedroom offering two large closets and private access to the main bath. The bathroom features a corner Jacuzzi tub and corner shower with added tile. A conveniently located washer and dryer are situated near the bedroom area for easy access. Enjoy year-round comfort with a Kerr ductless split heat pump installed in 2023. Additional updates include 40-year roof shingles replaced in 2023, among many more thoughtful improvements. A complete list of upgrades is available under documents. As a bonus, the dining room table and chairs remain with the home. Truly a pleasure to showcome see for yourself why 122 Glenmar Drive is the perfect place to call home. (id:31622)
Property Details
|
MLS® Number
|
NB118310 |
|
Property Type
|
Single Family |
|
Equipment Type
|
None |
|
Features
|
Level Lot, Balcony/deck/patio |
|
Rental Equipment Type
|
None |
|
Structure
|
Shed |
Building
|
Bathroom Total
|
1 |
|
Bedrooms Above Ground
|
2 |
|
Bedrooms Total
|
2 |
|
Architectural Style
|
Mini |
|
Constructed Date
|
2006 |
|
Cooling Type
|
Heat Pump |
|
Exterior Finish
|
Vinyl |
|
Foundation Type
|
Block |
|
Heating Fuel
|
Electric |
|
Heating Type
|
Heat Pump |
|
Size Interior
|
1,072 Ft2 |
|
Total Finished Area
|
1072 Sqft |
|
Type
|
House |
|
Utility Water
|
Municipal Water |
Land
|
Access Type
|
Year-round Access |
|
Acreage
|
No |
|
Sewer
|
Municipal Sewage System |
Rooms
| Level |
Type |
Length |
Width |
Dimensions |
|
Main Level |
Bedroom |
|
|
10'6'' x 9'5'' |
|
Main Level |
Bath (# Pieces 1-6) |
|
|
8'1'' x 11'4'' |
|
Main Level |
Primary Bedroom |
|
|
12'5'' x 11'5'' |
|
Main Level |
Living Room |
|
|
14'8'' x 13'6'' |
|
Main Level |
Kitchen/dining Room |
|
|
14'8'' x 18'0'' |
https://www.realtor.ca/real-estate/28322623/122-glenmar-drive-fredericton

































