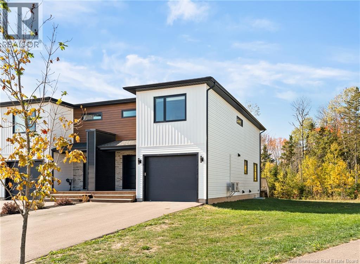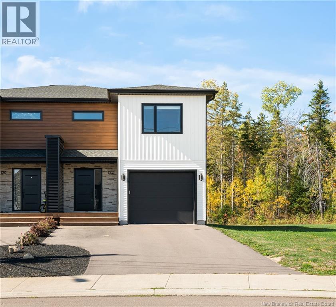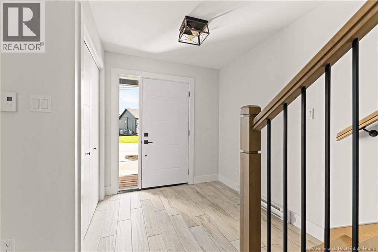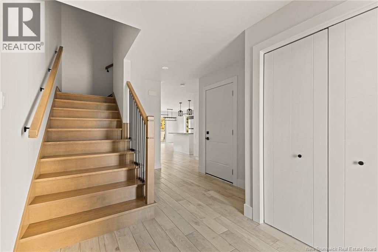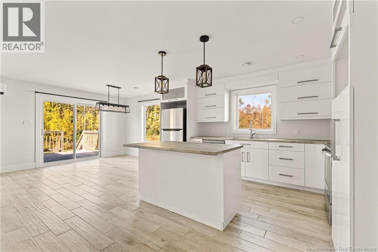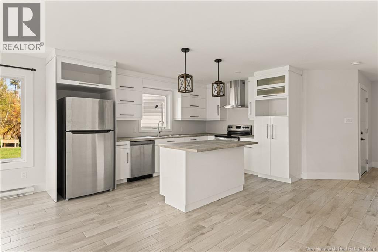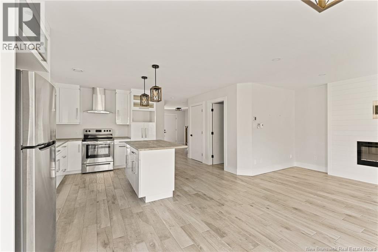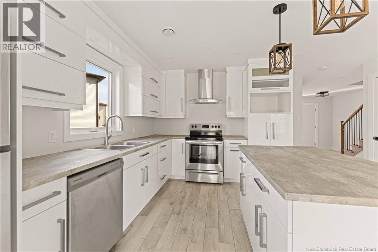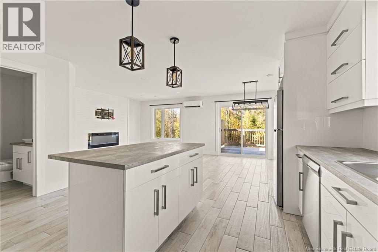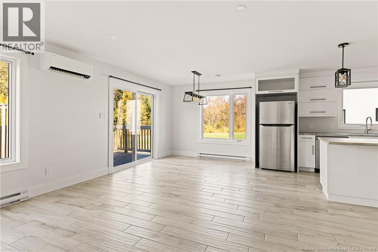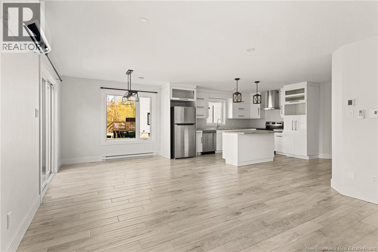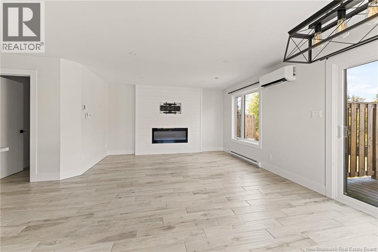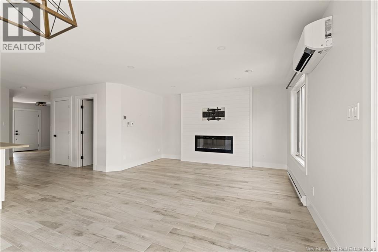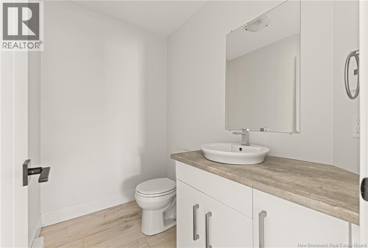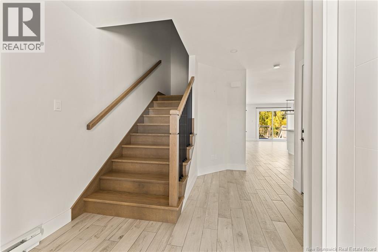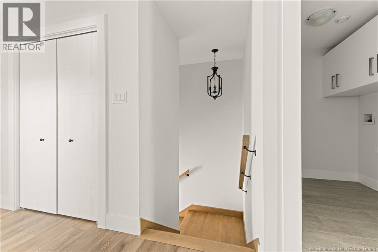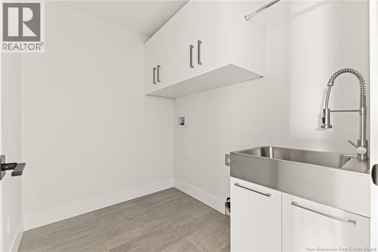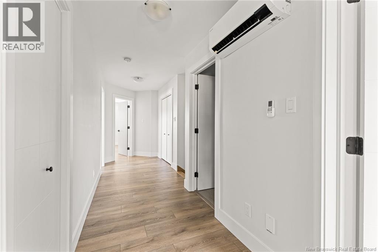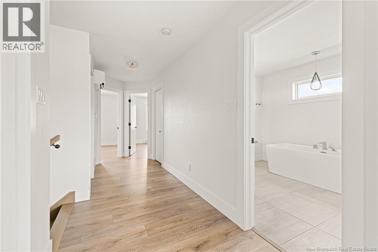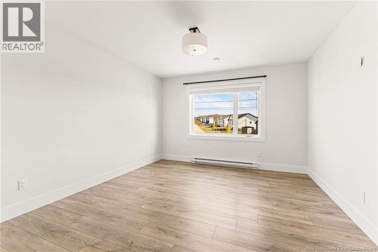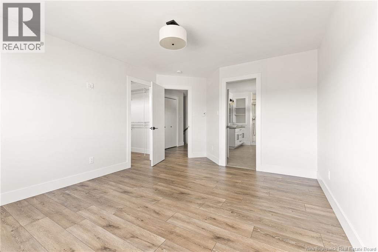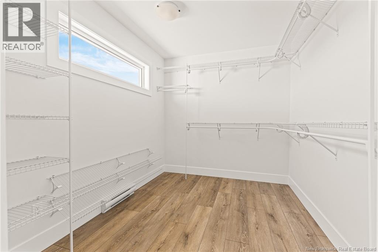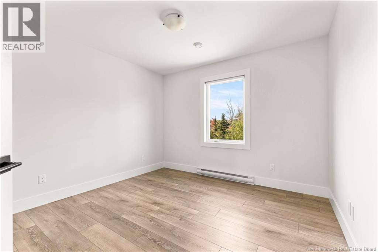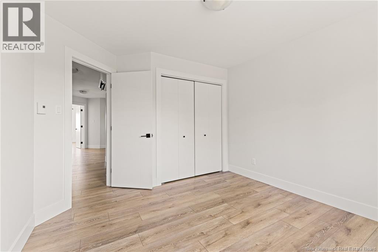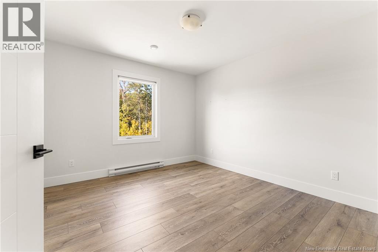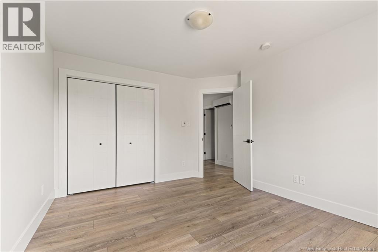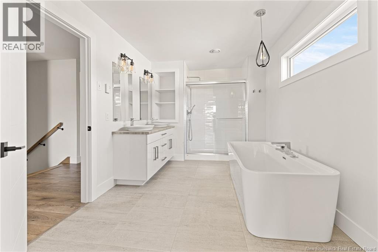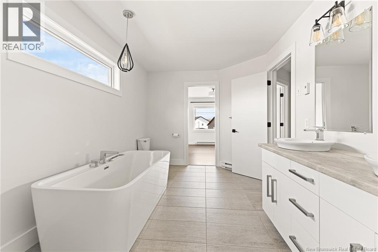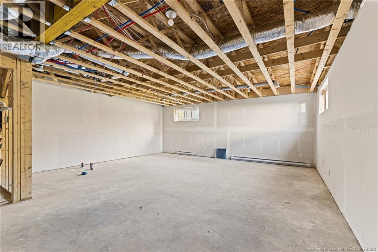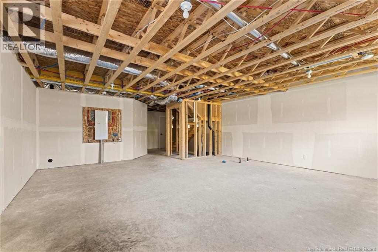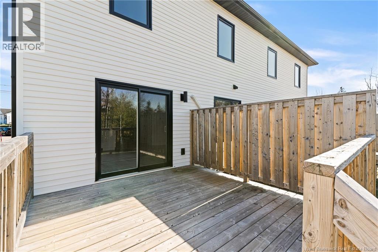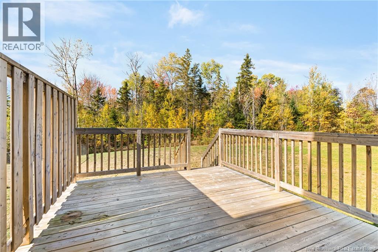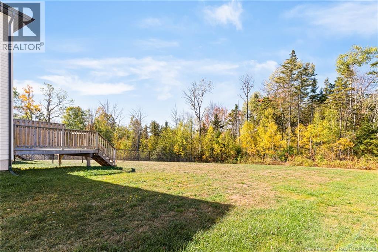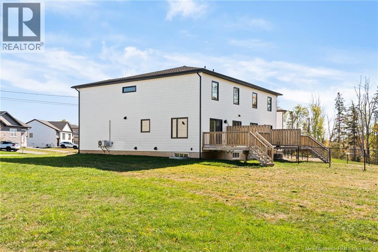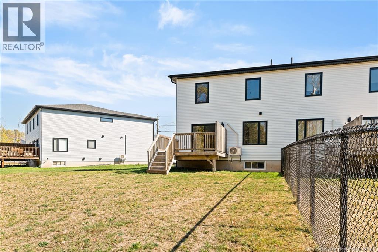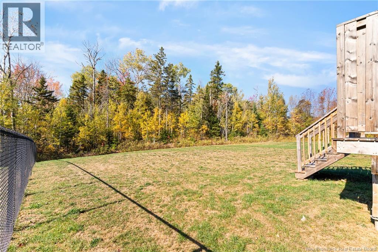3 Bedroom
2 Bathroom
1,700 ft2
2 Level
Heat Pump
Baseboard Heaters, Heat Pump
Landscaped
$439,900
*** QUICK CLOSING AVAILABLE // MODERN 2 STOREY SEMI-DETACHED // PIE-SHAPED LOT // 2 MINI-SPLIT HEAT PUMPS // ATTACHED SINGLE GARAGE *** Welcome to 122 Francfort, located in the desirable Evergreen Park area of Moncton North, this well-maintained, modern-style 2 storey semi is only a few years old and is ready for its new lucky owner! A nice foyer with large double door closet and garage entrance welcomes you to the main floor which is FLOODED WITH NATURAL LIGHT and features an open concept kitchen/dining/living area complete with a mini-split for your cooling and heating comfort. The living room with SHIPLAP ACCENT and ELECTRIC FIREPLACE flows into the kitchen featuring WHITE CABINETRY, BEAUTIFUL COUNTERTOPS and CENTRE ISLAND, and a nice, bright dining area with patio doors to your back deck with PRIVACY WAL. A 2pc powder room completes this floor. The second floor includes a primary bedroom with walk-in closet and cheater door to the GORGEOUS 5pc SPA-LIKE bathroom, 2 additional good size bedrooms and a linen closet. The laundry room with sink is also conveniently located on this floor along with a second mini-split. The basement is unfinished and ready for you to create your ideal dream space. This home offers modern fixtures and features throughout and an attached single garage and is close to all amenities. NOTE: Lot size is approximate as entire lot to be subdivided prior to closing. PID and PAN subject to change. Current taxes and assessment are for both units on lot. (id:31622)
Property Details
|
MLS® Number
|
NB128035 |
|
Property Type
|
Single Family |
|
Features
|
Level Lot, Balcony/deck/patio |
Building
|
Bathroom Total
|
2 |
|
Bedrooms Above Ground
|
3 |
|
Bedrooms Total
|
3 |
|
Architectural Style
|
2 Level |
|
Constructed Date
|
2022 |
|
Cooling Type
|
Heat Pump |
|
Exterior Finish
|
Metal, Stone, Vinyl |
|
Flooring Type
|
Ceramic, Laminate, Hardwood |
|
Foundation Type
|
Concrete |
|
Half Bath Total
|
1 |
|
Heating Fuel
|
Electric |
|
Heating Type
|
Baseboard Heaters, Heat Pump |
|
Size Interior
|
1,700 Ft2 |
|
Total Finished Area
|
1700 Sqft |
|
Type
|
House |
|
Utility Water
|
Municipal Water |
Parking
Land
|
Access Type
|
Year-round Access |
|
Acreage
|
No |
|
Landscape Features
|
Landscaped |
|
Sewer
|
Municipal Sewage System |
|
Size Irregular
|
1025 |
|
Size Total
|
1025 M2 |
|
Size Total Text
|
1025 M2 |
Rooms
| Level |
Type |
Length |
Width |
Dimensions |
|
Second Level |
Laundry Room |
|
|
7'7'' x 8'2'' |
|
Second Level |
5pc Bathroom |
|
|
8'1'' x 12'6'' |
|
Second Level |
Bedroom |
|
|
10'1'' x 10'5'' |
|
Second Level |
Bedroom |
|
|
10'1'' x 12'5'' |
|
Second Level |
Primary Bedroom |
|
|
12'0'' x 13'10'' |
|
Main Level |
2pc Bathroom |
|
|
7'0'' x 5'0'' |
|
Main Level |
Living Room |
|
|
14'0'' x 12'0'' |
|
Main Level |
Dining Room |
|
|
10'0'' x 9'6'' |
|
Main Level |
Kitchen |
|
|
10'0'' x 15'0'' |
https://www.realtor.ca/real-estate/28970215/122-francfort-moncton

