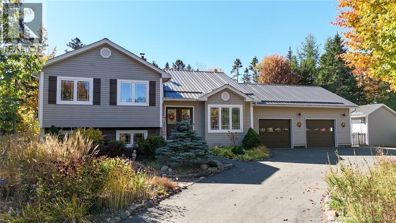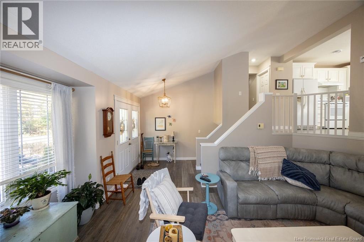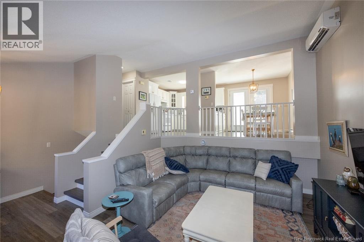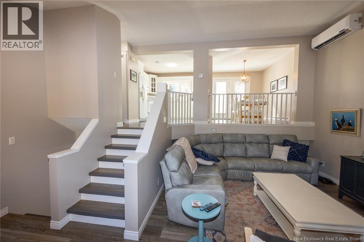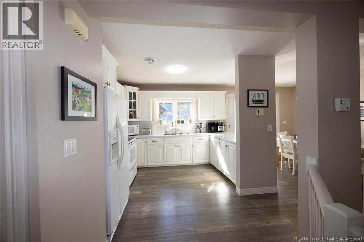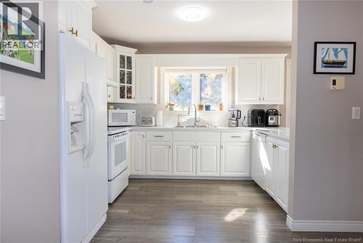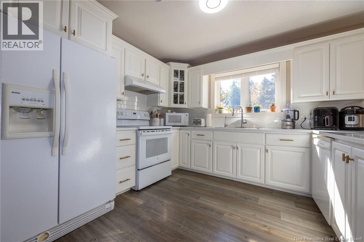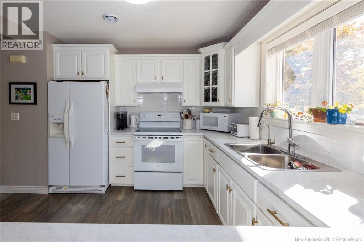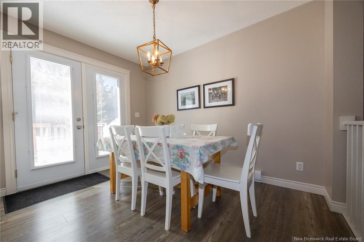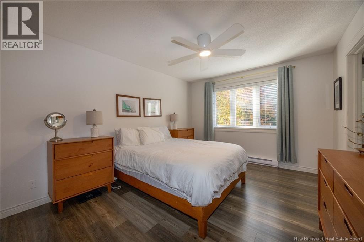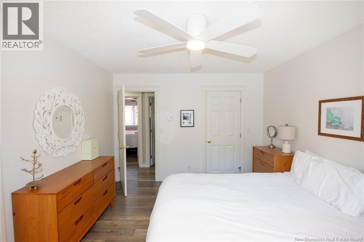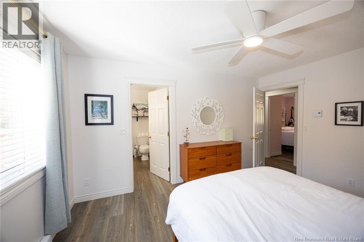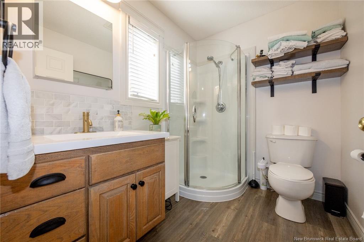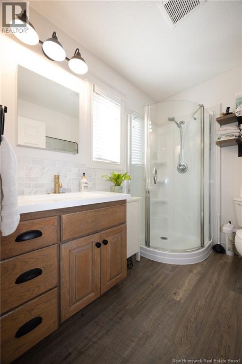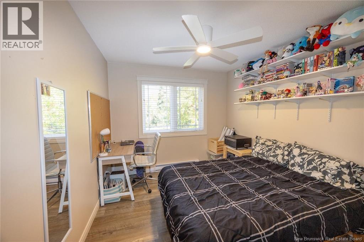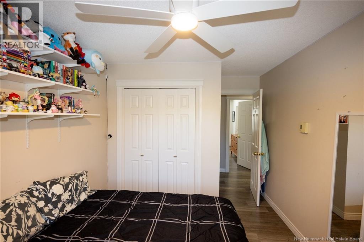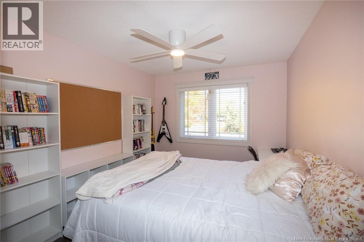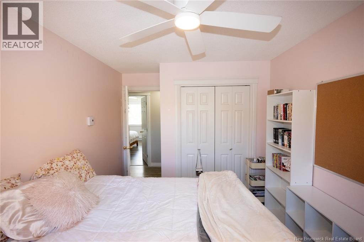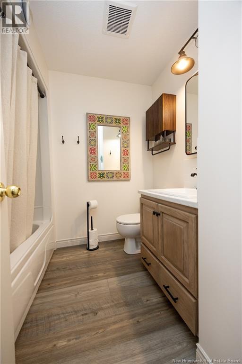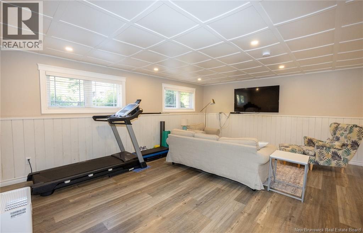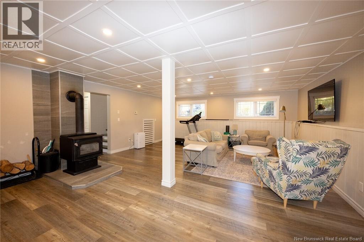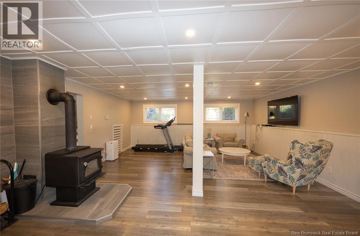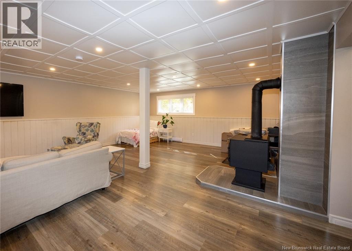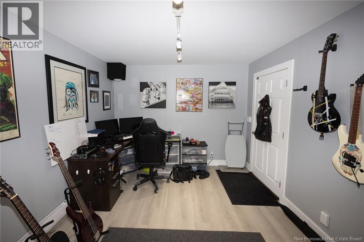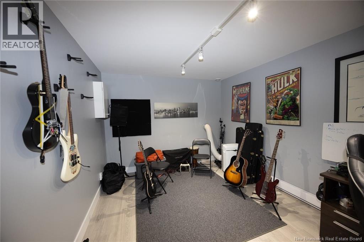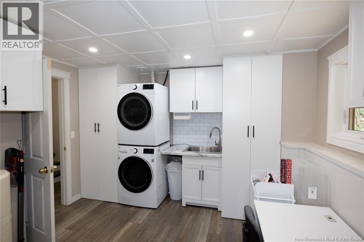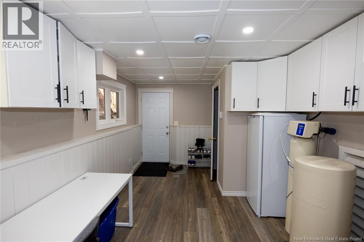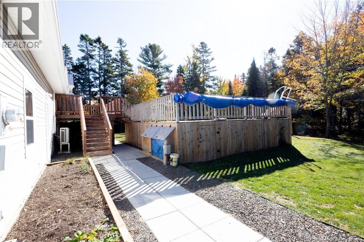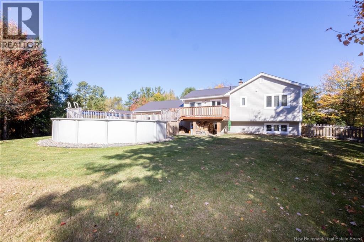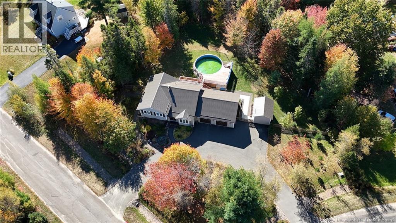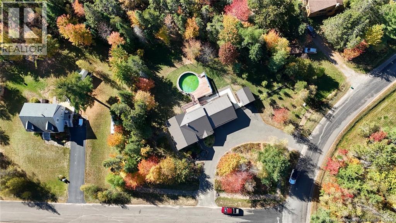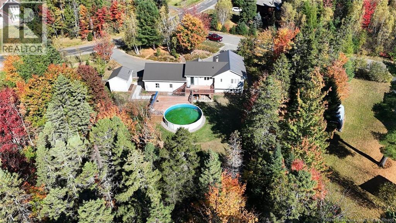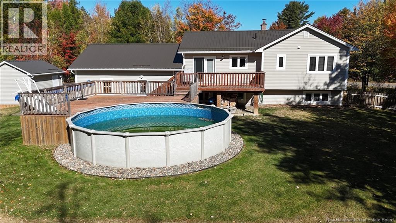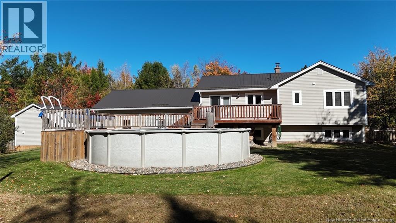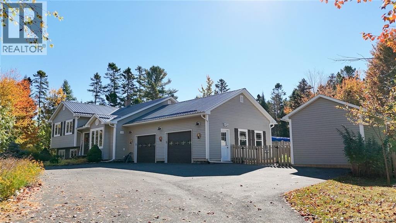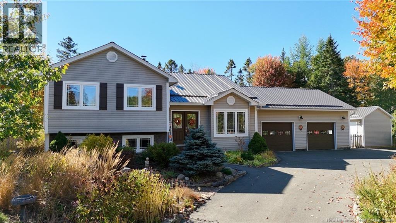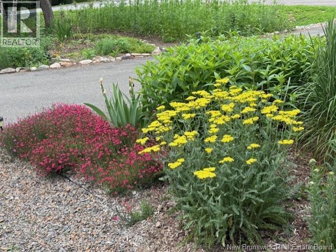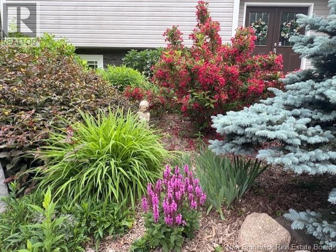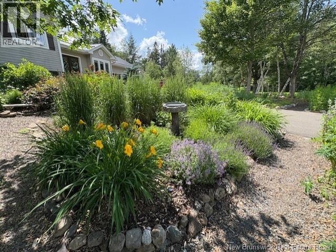3 Bedroom
3 Bathroom
2,089 ft2
3 Level
Air Conditioned
Baseboard Heaters
Landscaped
$499,900
Welcome to this beautifully updated home in the desirable Covered Bridge Estates, just minutes from uptown amenities including Costco. The main level features an open concept design with a sunken living room and soaring 12 ft ceilings, perfect for a tall Christmas tree. A ductless heat pump provides year-round comfort, while new modern flooring flows throughout. The refreshed kitchen offers white cabinetry, subway tile backsplash, updated countertops, pantry, modern lighting and dining area with patio doors to a large deck that extends to the pool deck, complete with its own heat pump, all overlooking a fenced private backyard. The main bath has a whirlpool tub/shower, updated vanity and flooring. Down the hall are three bedrooms with new floors, including the private primary with ensuite and corner shower. The lower level is fully finished with a spacious family room featuring a WETT-certified woodstove, large windows, and potential for two more bedrooms. The laundry room impresses with cabinets, sink, new flooring and stackable washer/dryer, with a new half bath nearby and access to the oversized two-car garage. Theres also an abundance of storage throughout. Outside, an insulated studio with heat/air conditioning, soundproofed walls and ventilation makes an ideal retreat or workspace. The landscaped lot is complete with perennial gardens, fencing and a double circular paved driveway. Truly a must-see property with updates galore with pride in ownership (id:31622)
Property Details
|
MLS® Number
|
NB127854 |
|
Property Type
|
Single Family |
|
Equipment Type
|
Water Heater |
|
Features
|
Balcony/deck/patio |
|
Rental Equipment Type
|
Water Heater |
|
Structure
|
Workshop |
Building
|
Bathroom Total
|
3 |
|
Bedrooms Above Ground
|
3 |
|
Bedrooms Total
|
3 |
|
Architectural Style
|
3 Level |
|
Constructed Date
|
2005 |
|
Cooling Type
|
Air Conditioned |
|
Exterior Finish
|
Vinyl |
|
Flooring Type
|
Laminate |
|
Foundation Type
|
Concrete |
|
Half Bath Total
|
1 |
|
Heating Type
|
Baseboard Heaters |
|
Size Interior
|
2,089 Ft2 |
|
Total Finished Area
|
2089 Sqft |
|
Type
|
House |
|
Utility Water
|
Well |
Parking
Land
|
Access Type
|
Year-round Access |
|
Acreage
|
No |
|
Landscape Features
|
Landscaped |
|
Sewer
|
Septic System |
|
Size Irregular
|
3351 |
|
Size Total
|
3351 M2 |
|
Size Total Text
|
3351 M2 |
Rooms
| Level |
Type |
Length |
Width |
Dimensions |
|
Basement |
Laundry Room |
|
|
10'5'' x 19'6'' |
|
Basement |
Bath (# Pieces 1-6) |
|
|
5'8'' x 3'0'' |
|
Basement |
Family Room |
|
|
27'0'' x 19'0'' |
|
Main Level |
Bedroom |
|
|
10'4'' x 9'11'' |
|
Main Level |
Ensuite |
|
|
7'9'' x 6'0'' |
|
Main Level |
Primary Bedroom |
|
|
13'9'' x 11'0'' |
|
Main Level |
Bedroom |
|
|
11'3'' x 9'3'' |
|
Main Level |
Dining Room |
|
|
10'7'' x 8'9'' |
|
Main Level |
Foyer |
|
|
7'0'' x 6'7'' |
|
Main Level |
Bath (# Pieces 1-6) |
|
|
7'4'' x 7'5'' |
|
Main Level |
Kitchen |
|
|
11'0'' x 12'2'' |
|
Main Level |
Living Room |
|
|
16'2'' x 14'5'' |
https://www.realtor.ca/real-estate/28947183/12-nelson-drive-nasonworth

