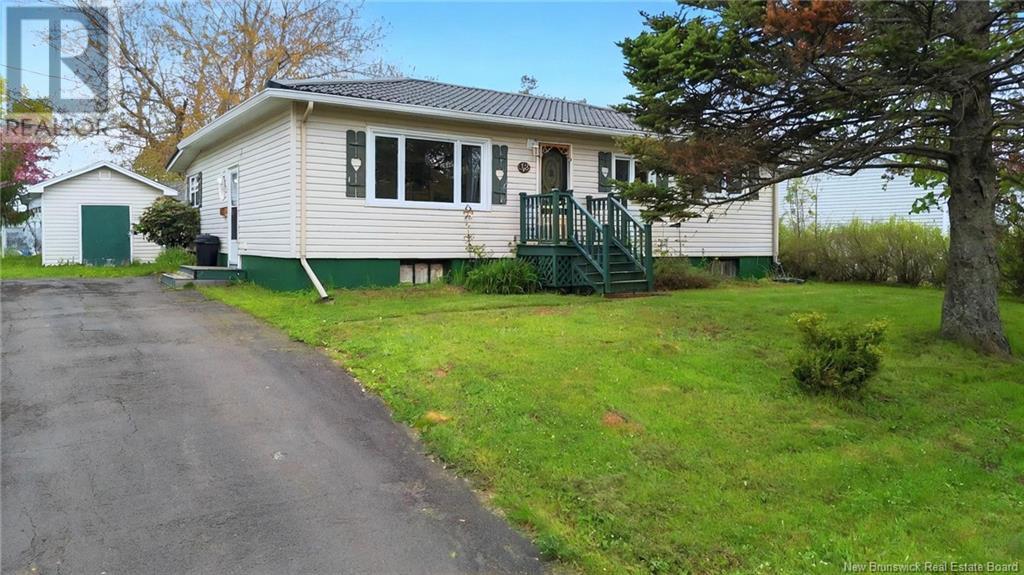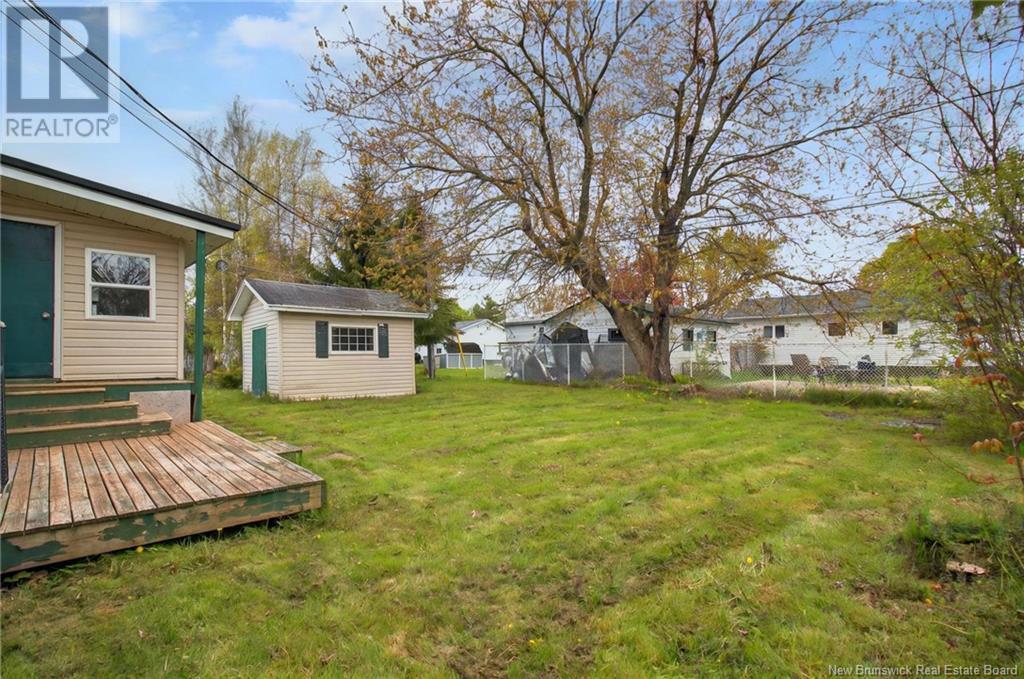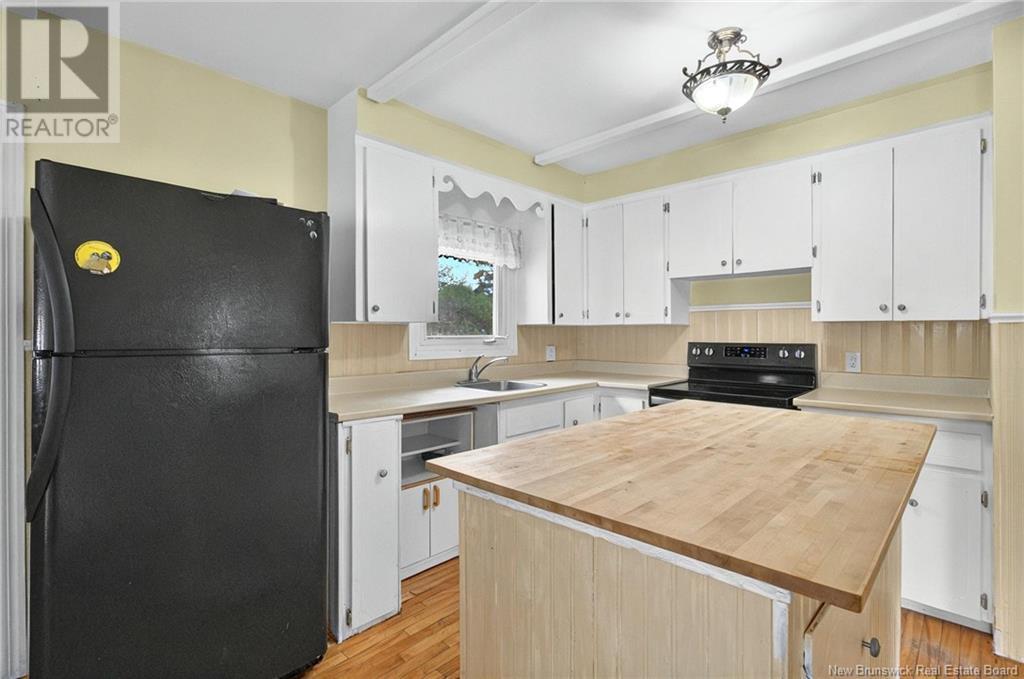2 Bedroom
1 Bathroom
1,015 ft2
Bungalow
Central Air Conditioning, Heat Pump
Forced Air, Heat Pump
Landscaped
$265,000
WELCOME TO 12 BORDEN ST. IN RIVERVIEW!! This sweet bungalow is ready for you to come in and give it your personal touch! Main level offers 2 bedrooms, (the primary bedroom was 2 bedrooms converted in to 1 large bedroom), an update 4pc bath, eat-in kitchen with pantry, spacious living room with hardwood flooring and a 3 season sun room. Lower level is partly finished with rec room, 2 non-conforming bedrooms and utility room with laundry hook-up. FULLY DUCTED HEAT PUMP WITH A/C (Installed in 2020) - METAL ROOF (Installed 8 years ago) - NEWER FRIDGE & STOVE INCLUDED - NEW EAVESTROUGH WITH LEAF GUARD (Installed in 2025). Great location, close to schools, shopping, parks and a quick drive across the bridge or causeway to Moncton. QUICK CLOSING AVAILABLE! Move in ready, and a perfect home to invest in renovation upgrades! Viewings by appointment only. (id:31622)
Property Details
|
MLS® Number
|
NB119173 |
|
Property Type
|
Single Family |
|
Structure
|
Shed |
Building
|
Bathroom Total
|
1 |
|
Bedrooms Above Ground
|
2 |
|
Bedrooms Total
|
2 |
|
Architectural Style
|
Bungalow |
|
Constructed Date
|
1974 |
|
Cooling Type
|
Central Air Conditioning, Heat Pump |
|
Exterior Finish
|
Vinyl |
|
Foundation Type
|
Concrete |
|
Heating Fuel
|
Electric |
|
Heating Type
|
Forced Air, Heat Pump |
|
Stories Total
|
1 |
|
Size Interior
|
1,015 Ft2 |
|
Total Finished Area
|
1587 Sqft |
|
Type
|
House |
|
Utility Water
|
Municipal Water |
Land
|
Access Type
|
Year-round Access |
|
Acreage
|
No |
|
Landscape Features
|
Landscaped |
|
Sewer
|
Municipal Sewage System |
|
Size Irregular
|
576 |
|
Size Total
|
576 M2 |
|
Size Total Text
|
576 M2 |
Rooms
| Level |
Type |
Length |
Width |
Dimensions |
|
Basement |
Utility Room |
|
|
16'8'' x 11'9'' |
|
Basement |
Bedroom |
|
|
10'8'' x 11'6'' |
|
Basement |
Bedroom |
|
|
11'11'' x 9'7'' |
|
Basement |
Recreation Room |
|
|
26'1'' x 9'8'' |
|
Main Level |
Sunroom |
|
|
11'6'' x 7'6'' |
|
Main Level |
4pc Bathroom |
|
|
7'2'' x 8'2'' |
|
Main Level |
Bedroom |
|
|
9'8'' x 11'5'' |
|
Main Level |
Primary Bedroom |
|
|
10'1'' x 23'3'' |
|
Main Level |
Living Room |
|
|
18'11'' x 11'4'' |
|
Main Level |
Kitchen/dining Room |
|
|
17'4'' x 11'7'' |
https://www.realtor.ca/real-estate/28357226/12-borden-street-riverview












































