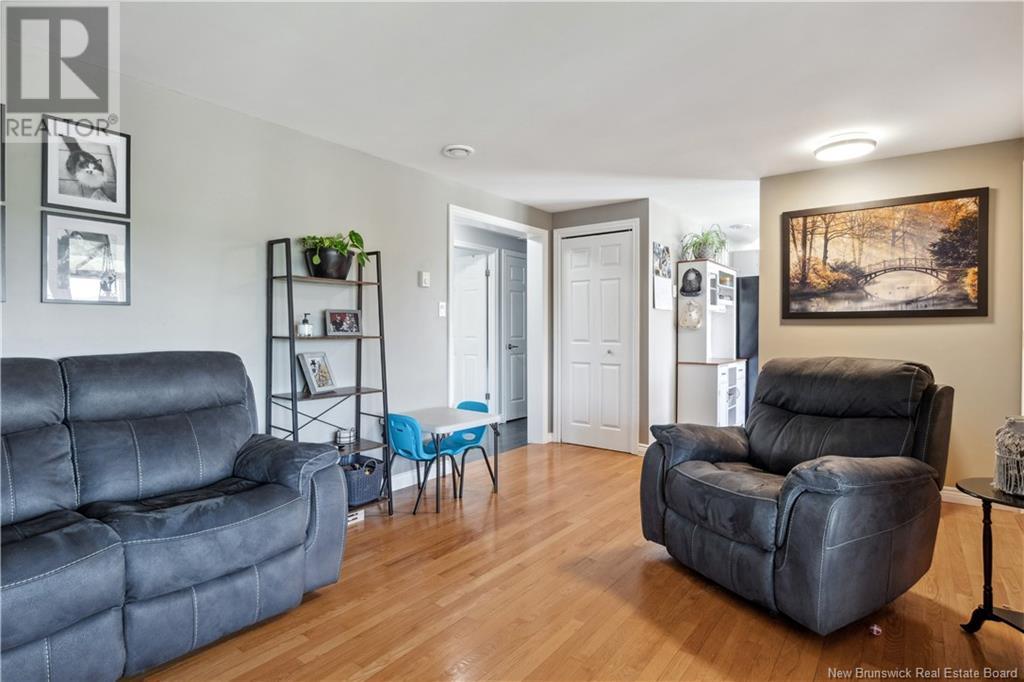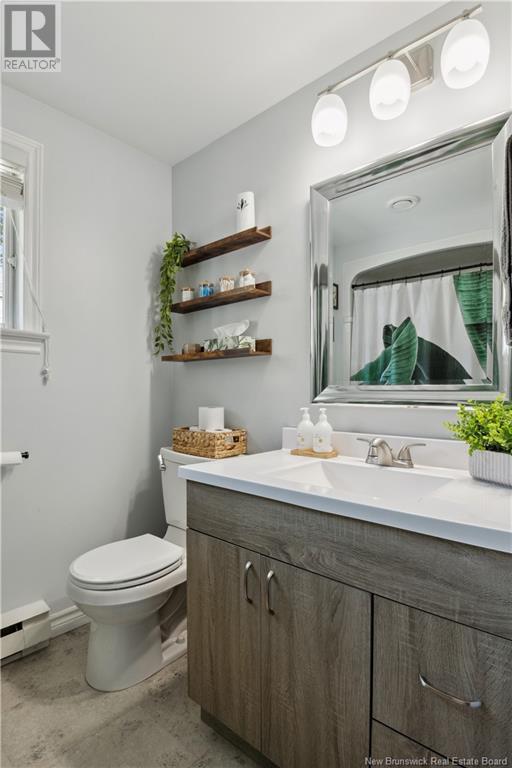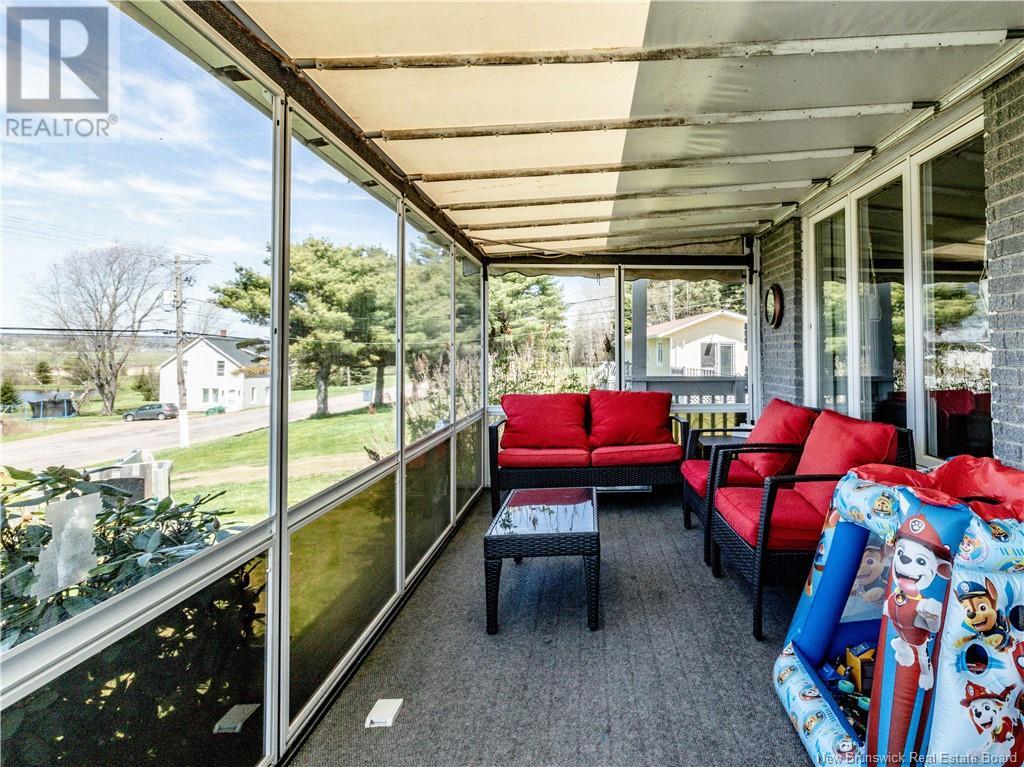2 Bedroom
2 Bathroom
817 ft2
Bungalow
Heat Pump
Baseboard Heaters, Heat Pump
Landscaped
$299,900
Nestled on a lovely lot in the beautiful Memramcook Valley, this well-maintained one-level bungalow offers comfort, convenience, and stunning surroundings. Step through the front door into a bright and welcoming living room, complete with a mini-split heat pump for year-round comfort. The eat-in kitchen features a large window that fills the space with natural light, along with a convenient side door entrance. Just off the kitchen, youll find access to the lower level. The main floor includes two generously sized bedrooms and a full bathroom. Downstairs, the finished basement is ideal for entertaining, offering a spacious family room with a wet barperfect for gatherings. This level also includes a three-piece bathroom with a stand-up shower, a non-conforming bedroom, and a dedicated laundry area. Outside, relax in the screened-in porch overlooking the valley. Additional highlights include a wheelchair-accessible ramp, a detached 1.5-car garage, a storage shed, a paved driveway, and some mature trees. Dont miss your chance to own this valley gemcall today for more details or to schedule your private showing. (id:31622)
Property Details
|
MLS® Number
|
NB118151 |
|
Property Type
|
Single Family |
|
Features
|
Level Lot |
Building
|
Bathroom Total
|
2 |
|
Bedrooms Above Ground
|
2 |
|
Bedrooms Total
|
2 |
|
Architectural Style
|
Bungalow |
|
Cooling Type
|
Heat Pump |
|
Exterior Finish
|
Brick, Vinyl |
|
Flooring Type
|
Vinyl, Hardwood |
|
Foundation Type
|
Concrete |
|
Half Bath Total
|
1 |
|
Heating Fuel
|
Electric |
|
Heating Type
|
Baseboard Heaters, Heat Pump |
|
Stories Total
|
1 |
|
Size Interior
|
817 Ft2 |
|
Total Finished Area
|
1435 Sqft |
|
Type
|
House |
|
Utility Water
|
Municipal Water |
Parking
Land
|
Access Type
|
Year-round Access |
|
Acreage
|
No |
|
Landscape Features
|
Landscaped |
|
Sewer
|
Municipal Sewage System |
|
Size Irregular
|
1659 |
|
Size Total
|
1659 M2 |
|
Size Total Text
|
1659 M2 |
Rooms
| Level |
Type |
Length |
Width |
Dimensions |
|
Basement |
Other |
|
|
7'5'' x 6'10'' |
|
Basement |
3pc Bathroom |
|
|
4'7'' x 4'4'' |
|
Basement |
Laundry Room |
|
|
10'4'' x 13'8'' |
|
Basement |
Bedroom |
|
|
14'0'' x 8'11'' |
|
Basement |
Storage |
|
|
8'6'' x 3'7'' |
|
Basement |
Family Room |
|
|
23'5'' x 22'8'' |
|
Main Level |
Enclosed Porch |
|
|
18'7'' x 7'9'' |
|
Main Level |
4pc Bathroom |
|
|
8'4'' x 7'10'' |
|
Main Level |
Bedroom |
|
|
9'8'' x 11'3'' |
|
Main Level |
Primary Bedroom |
|
|
11'2'' x 11'3'' |
|
Main Level |
Kitchen/dining Room |
|
|
16'1'' x 11'11'' |
|
Main Level |
Living Room |
|
|
18'7'' x 11'11'' |
https://www.realtor.ca/real-estate/28323184/1187-royal-memramcook






































