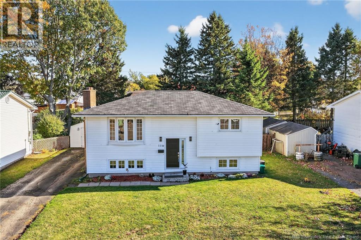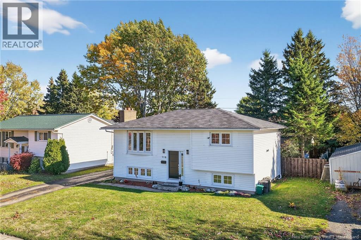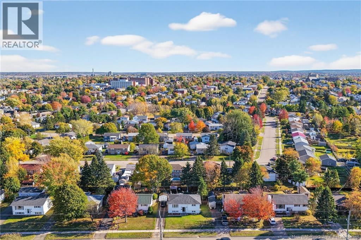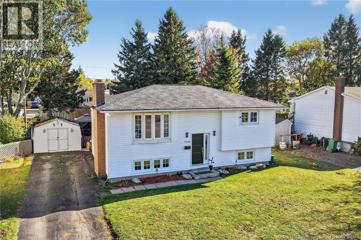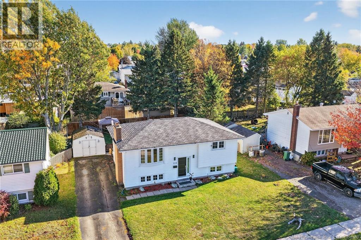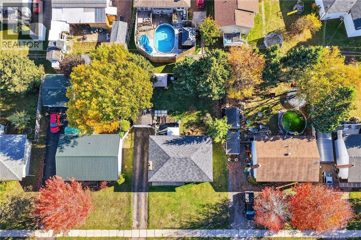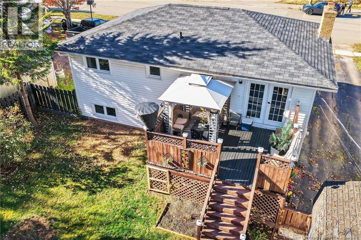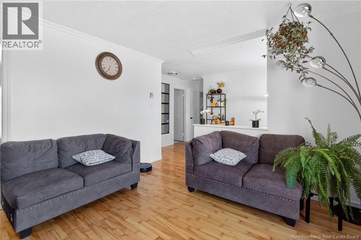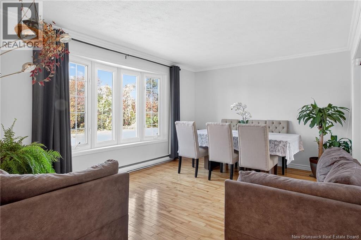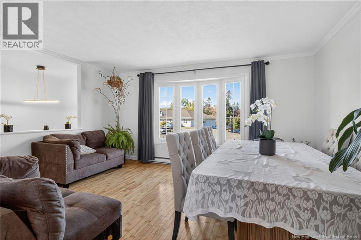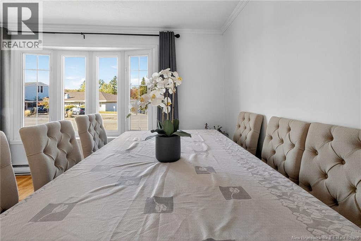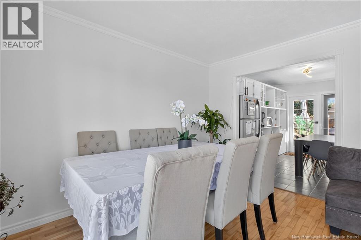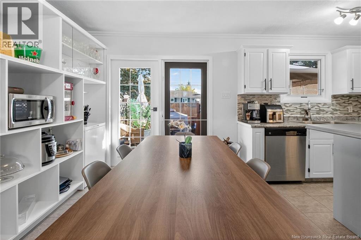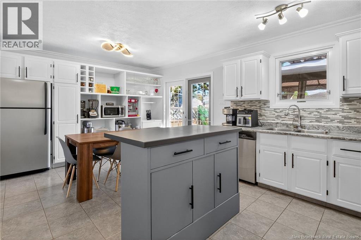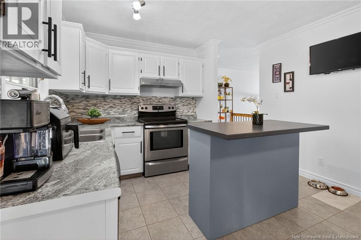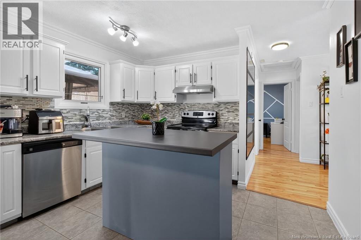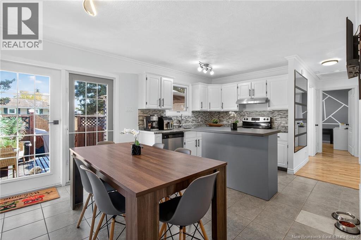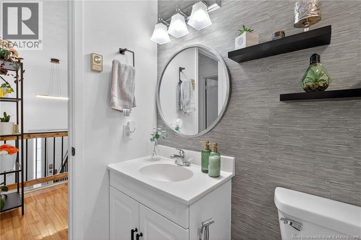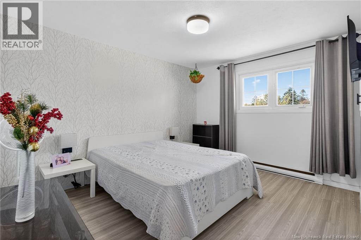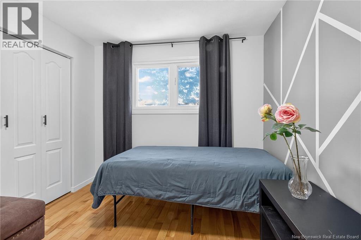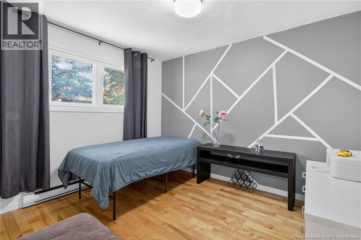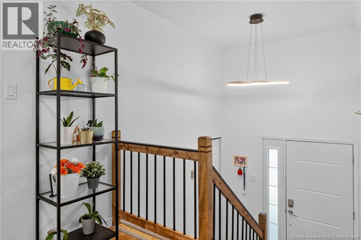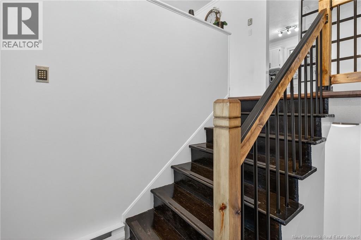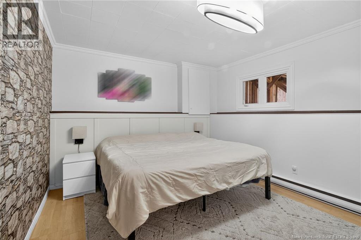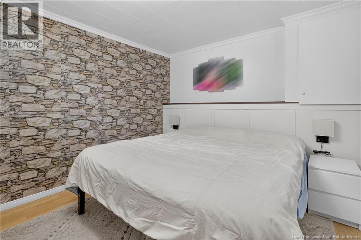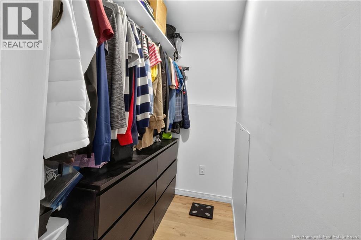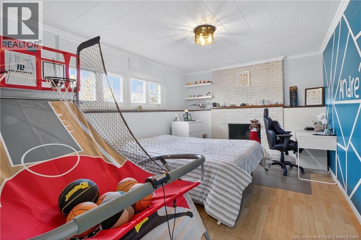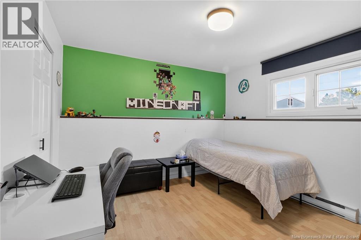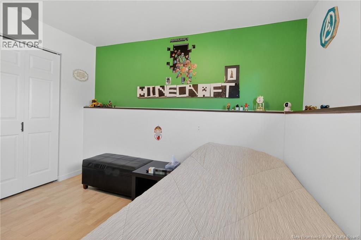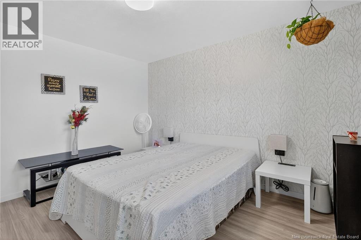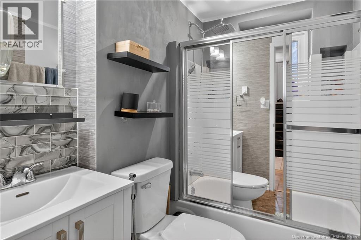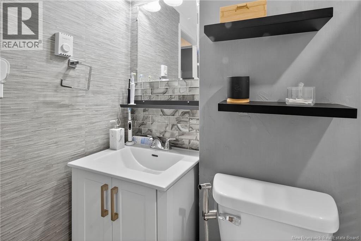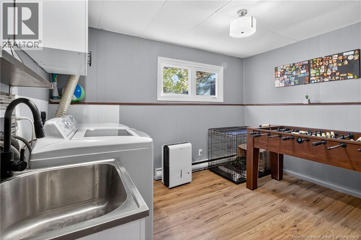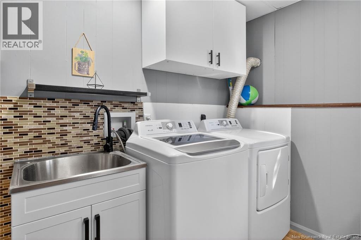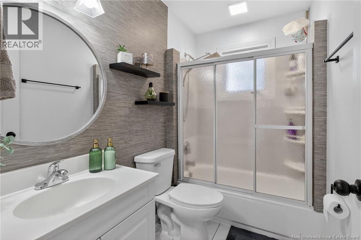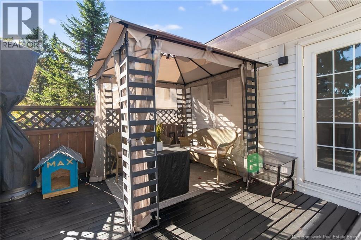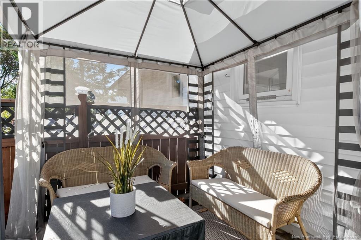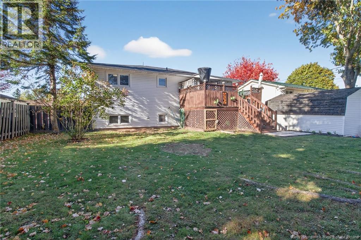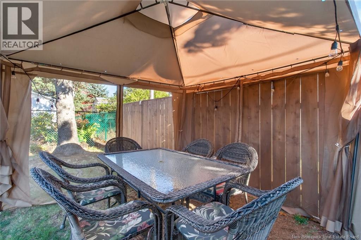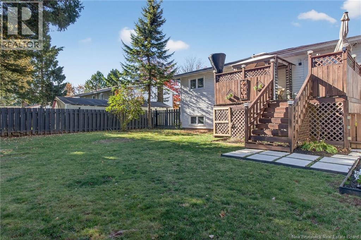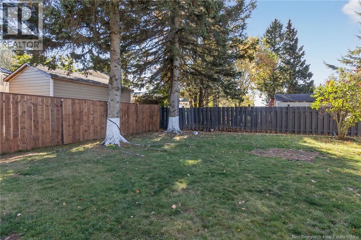4 Bedroom
2 Bathroom
1,664 ft2
2 Level
Baseboard Heaters
$404,900
Welcome to this lovely 4-bedroom raised ranch, ideally situated just minutes from the City Hospital. This home offers a functional and inviting layout with plenty of space for the whole family. The main level features an open-concept kitchen and dining area with direct access to the private backyard and deck, perfect for relaxing or entertaining. Youll also find a spacious living room, two comfortable bedrooms, and a full bathroom on this floor. The lower level offers even more living space with a large family room, two additional bedrooms, a second full bathroom, and a generous storage area that could easily be converted into a fifth bedroom or home office. Outside, enjoy a beautiful private backyard and a large baby barn currently used as a handymans workshop. This property combines comfort, versatility, and convenience, all in a great location close to all amenities. (id:31622)
Property Details
|
MLS® Number
|
NB128190 |
|
Property Type
|
Single Family |
Building
|
Bathroom Total
|
2 |
|
Bedrooms Above Ground
|
2 |
|
Bedrooms Below Ground
|
2 |
|
Bedrooms Total
|
4 |
|
Architectural Style
|
2 Level |
|
Exterior Finish
|
Vinyl |
|
Flooring Type
|
Laminate, Vinyl, Hardwood |
|
Heating Fuel
|
Electric |
|
Heating Type
|
Baseboard Heaters |
|
Size Interior
|
1,664 Ft2 |
|
Total Finished Area
|
1664 Sqft |
|
Type
|
House |
|
Utility Water
|
Municipal Water |
Land
|
Access Type
|
Year-round Access, Public Road |
|
Acreage
|
No |
|
Sewer
|
Municipal Sewage System |
|
Size Irregular
|
604 |
|
Size Total
|
604 M2 |
|
Size Total Text
|
604 M2 |
Rooms
| Level |
Type |
Length |
Width |
Dimensions |
|
Basement |
Bedroom |
|
|
10'9'' x 11'3'' |
|
Basement |
Bedroom |
|
|
10'9'' x 13'0'' |
|
Basement |
Family Room |
|
|
10'6'' x 14'7'' |
|
Basement |
3pc Bathroom |
|
|
7'2'' x 4'8'' |
|
Basement |
Bedroom |
|
|
10'8'' x 12'1'' |
|
Main Level |
Bedroom |
|
|
12'5'' x 10'6'' |
|
Main Level |
Bedroom |
|
|
11'5'' x 9'5'' |
|
Main Level |
Kitchen |
|
|
11'5'' x 18'4'' |
|
Main Level |
4pc Bathroom |
|
|
7'10'' x 4'11'' |
|
Main Level |
Living Room |
|
|
11'6'' x 15'5'' |
https://www.realtor.ca/real-estate/28983588/118-kendra-moncton

