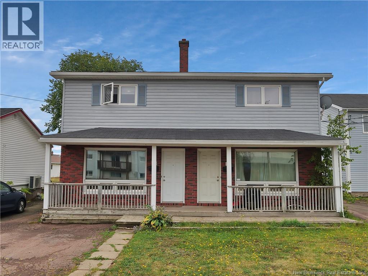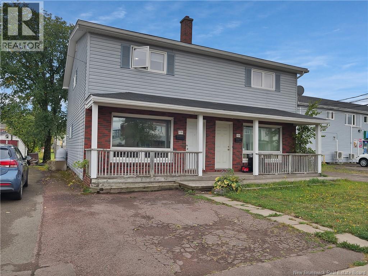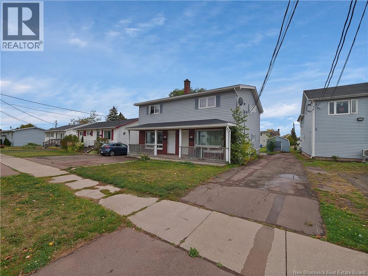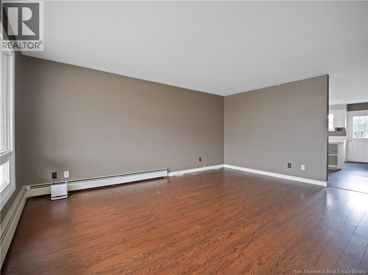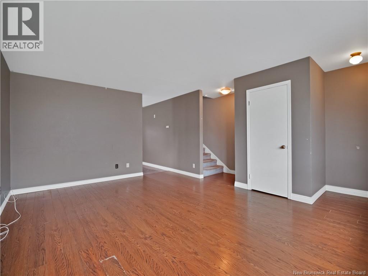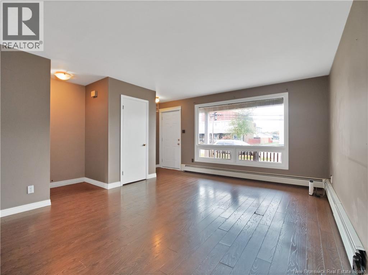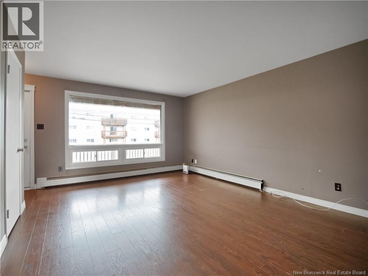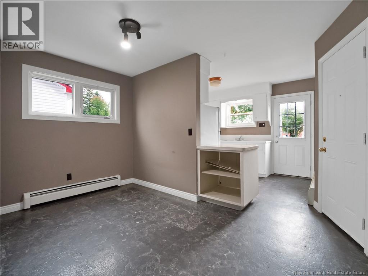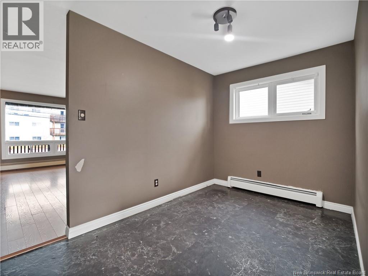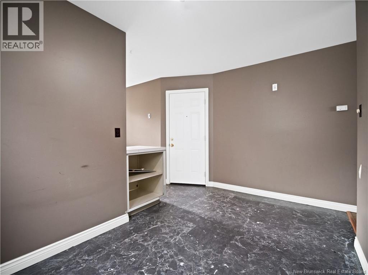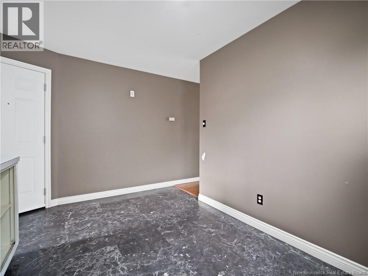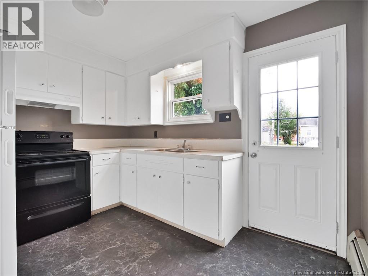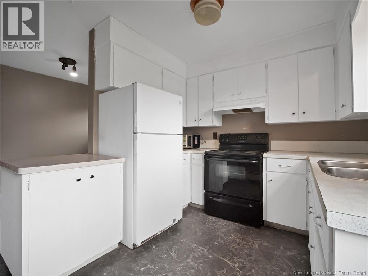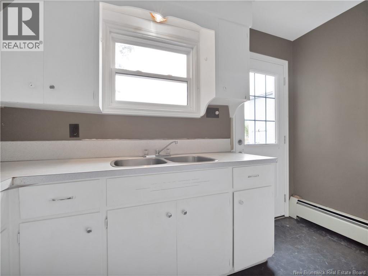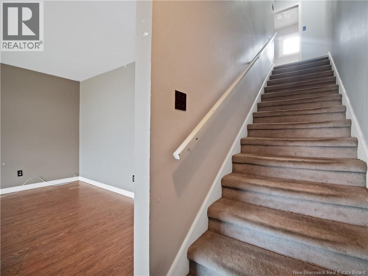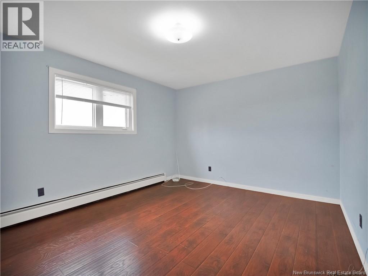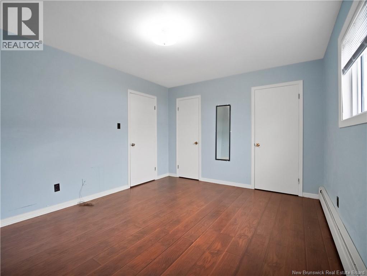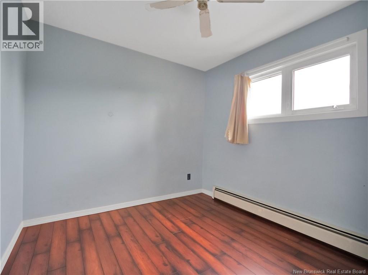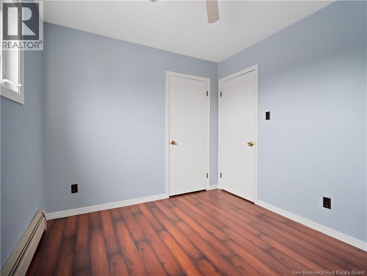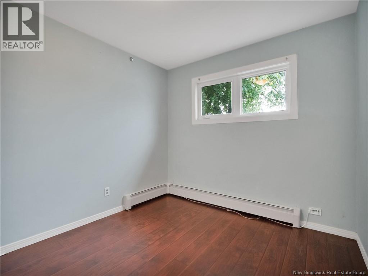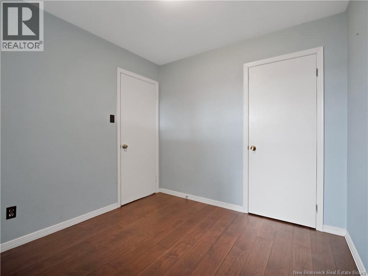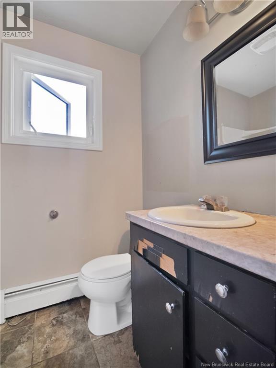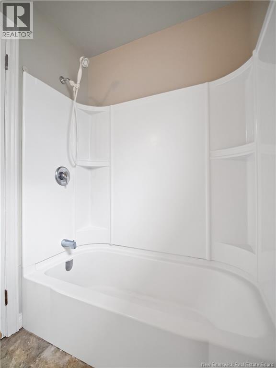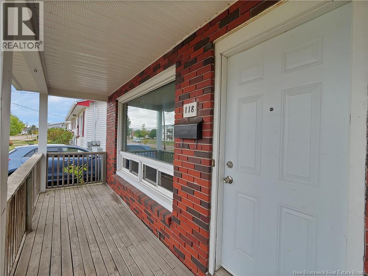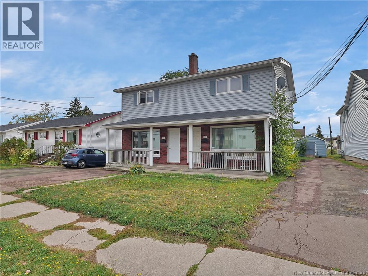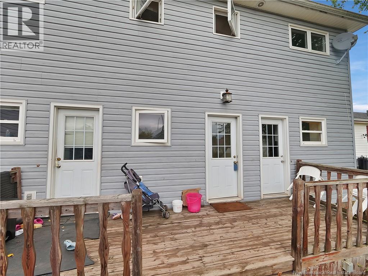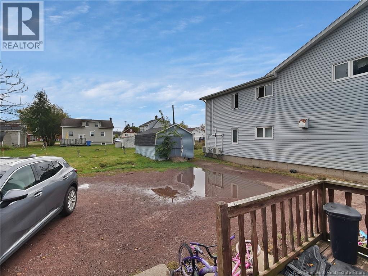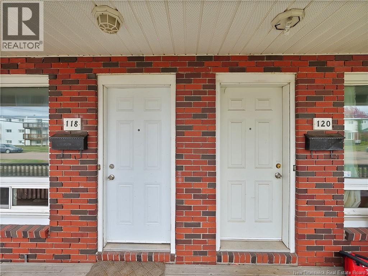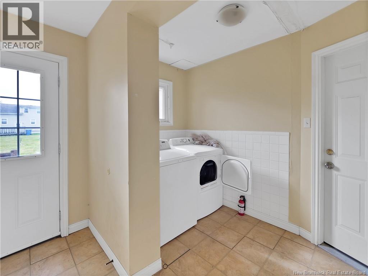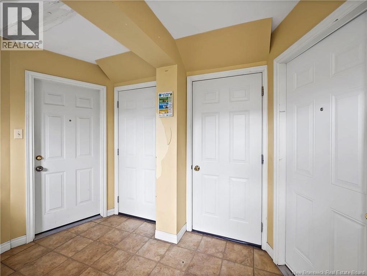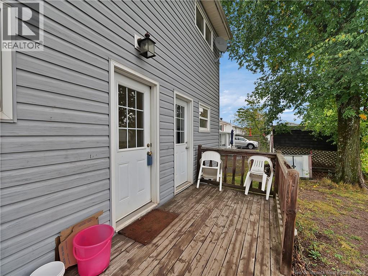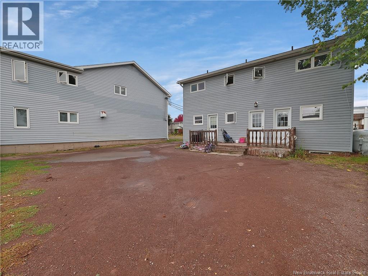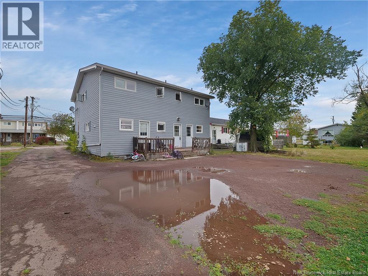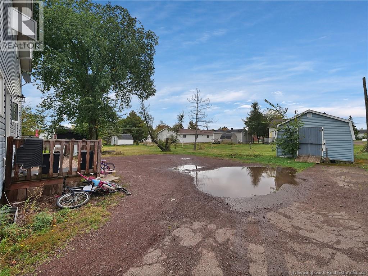6 Bedroom
2 Bathroom
2,250 ft2
$469,000
Welcome to 118120 Vail Street, a well-maintained side-by-side duplex with income potential in the heart of Moncton. Built in 1971, this property offers two spacious units plus additional non-conforming suites in the basement, making it an excellent opportunity for both investors and owner-occupiers. Each main unit features a bright living area, functional kitchen, 3 bedrooms, and a full bathroom. The basements are partially developed, offering two extra non-conforming rental units, increasing cash flow potential. With approximately 2,250 sq. ft. of total living space, this property is designed to generate steady rental income. Situated on a generous lot, the home provides ample parking and backyard space for tenants to enjoy. Conveniently located near schools, shopping, public transit, and downtown Moncton, this duplex is an attractive option for renters and a smart buy for investors. Whether youre looking to expand your portfolio or live in one unit while renting the others, 118120 Vail Street offers flexibility and opportunity. Side-by-side duplex with additional income potential 6 bedrooms / 4 bathrooms in total Approx. 2,250 sq. ft. of living space Ample parking + backyard Close to amenities, schools & transit Dont miss your chance to own this income-generating property in a prime Moncton location! (id:31622)
Property Details
|
MLS® Number
|
NB127517 |
|
Property Type
|
Single Family |
Building
|
Bathroom Total
|
2 |
|
Bedrooms Above Ground
|
6 |
|
Bedrooms Total
|
6 |
|
Construction Style Attachment
|
Side By Side |
|
Exterior Finish
|
Other, Vinyl |
|
Flooring Type
|
Laminate, Tile |
|
Foundation Type
|
Concrete |
|
Heating Fuel
|
Oil |
|
Stories Total
|
2 |
|
Size Interior
|
2,250 Ft2 |
|
Total Finished Area
|
2250 Sqft |
|
Type
|
House |
|
Utility Water
|
Municipal Water |
Land
|
Access Type
|
Year-round Access, Public Road |
|
Acreage
|
No |
|
Sewer
|
Municipal Sewage System |
|
Size Irregular
|
581 |
|
Size Total
|
581 M2 |
|
Size Total Text
|
581 M2 |
Rooms
| Level |
Type |
Length |
Width |
Dimensions |
|
Second Level |
3pc Bathroom |
|
|
7'2'' x 6'1'' |
|
Second Level |
Bedroom |
|
|
11'7'' x 10'3'' |
|
Second Level |
Bedroom |
|
|
12'6'' x 10' |
|
Second Level |
Bedroom |
|
|
14'2'' x 11'3'' |
|
Basement |
Kitchen |
|
|
X |
|
Basement |
3pc Bathroom |
|
|
X |
|
Basement |
Bedroom |
|
|
X |
|
Main Level |
Kitchen |
|
|
6'2'' x 8'6'' |
|
Main Level |
Dining Room |
|
|
10'2'' x 8'6'' |
|
Main Level |
Living Room |
|
|
16'7'' x 10'3'' |
https://www.realtor.ca/real-estate/28947654/118-120-vail-street-moncton

