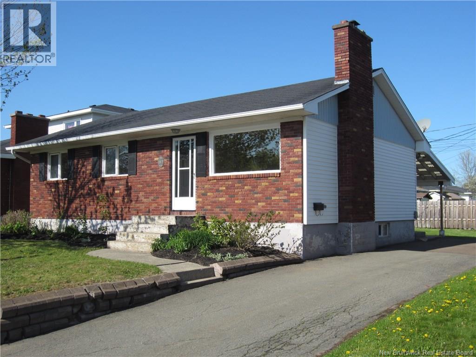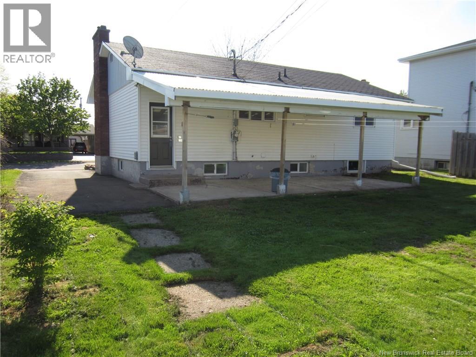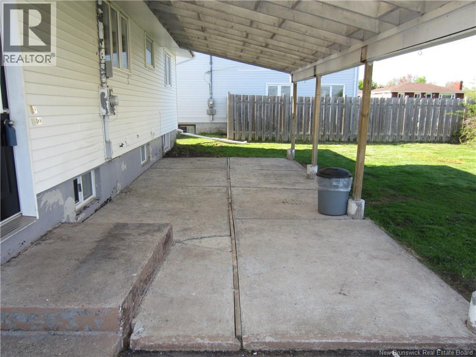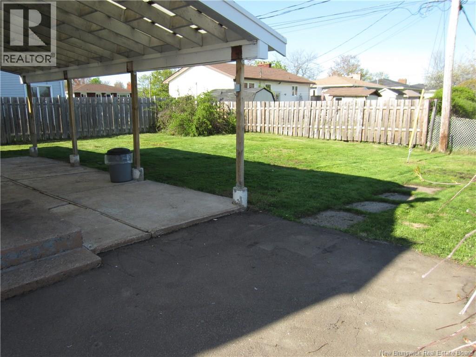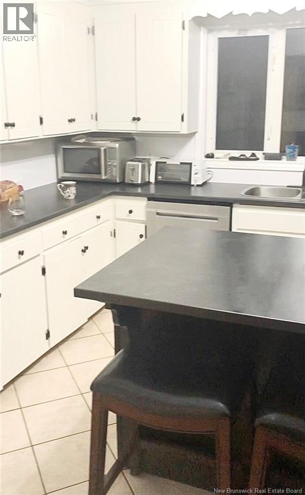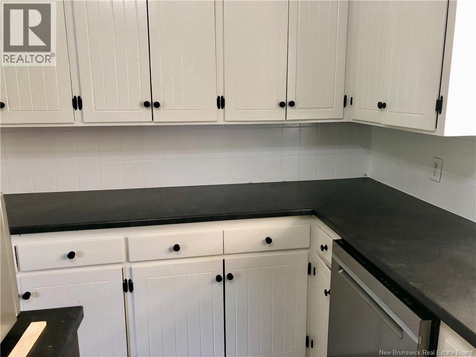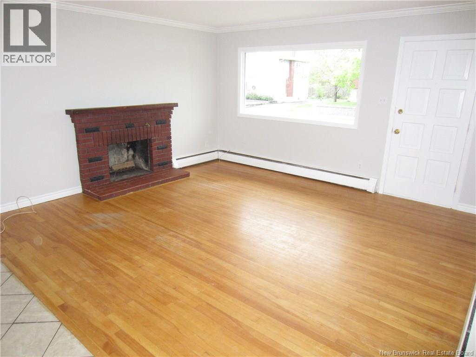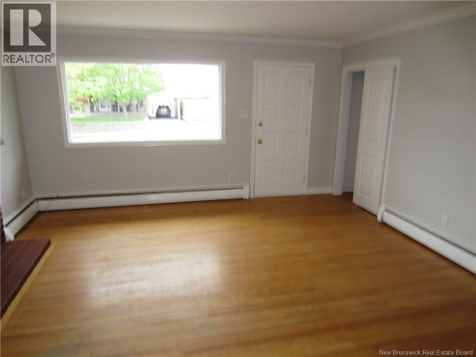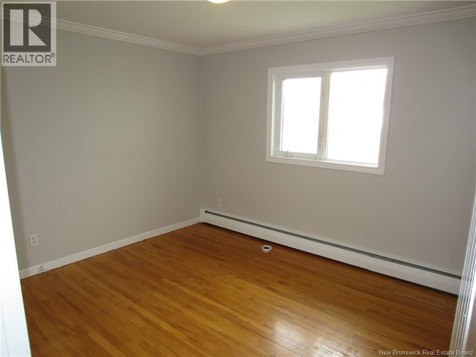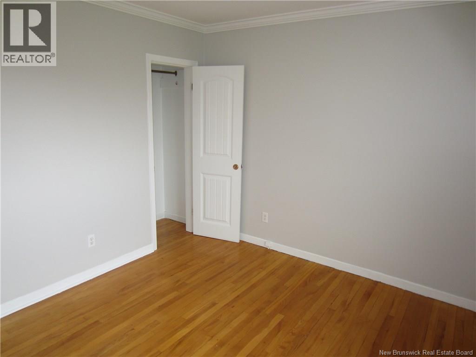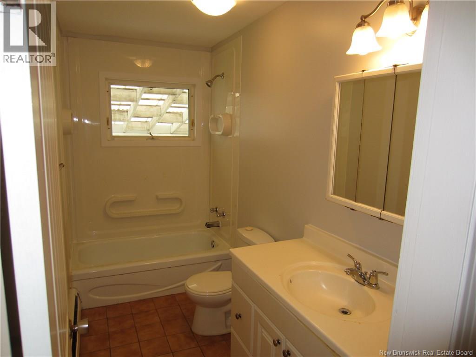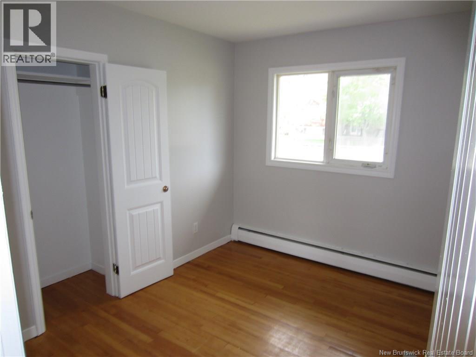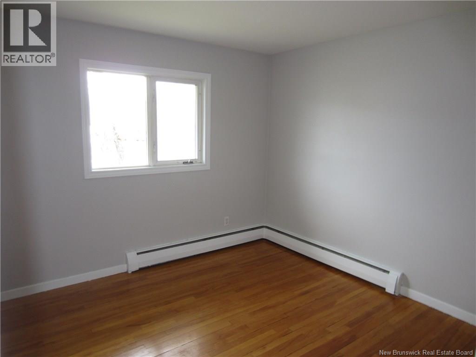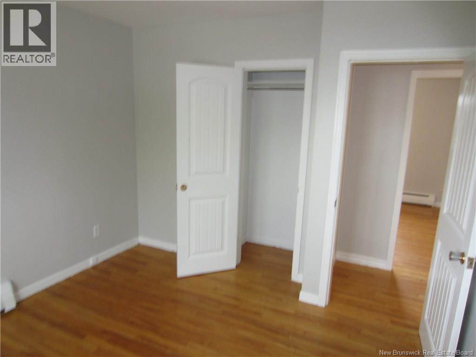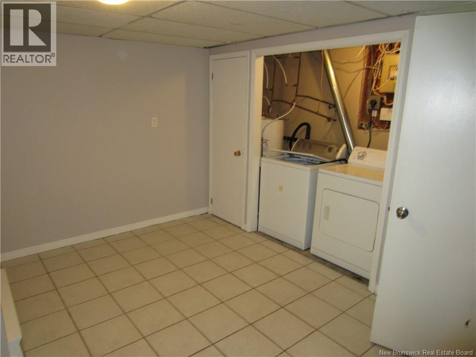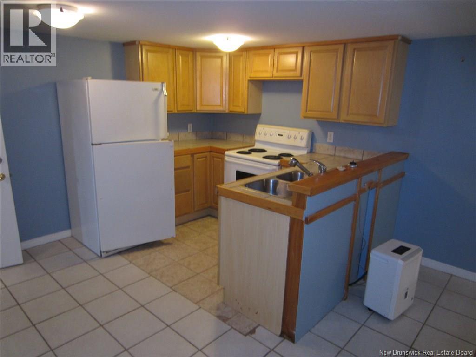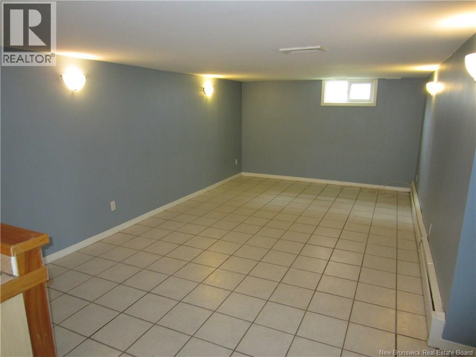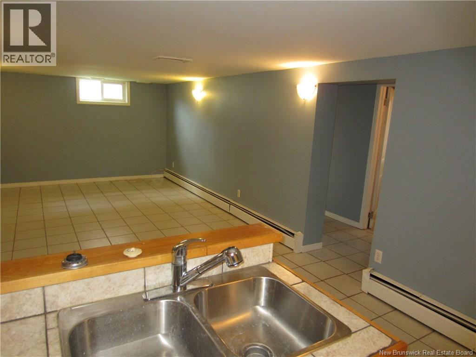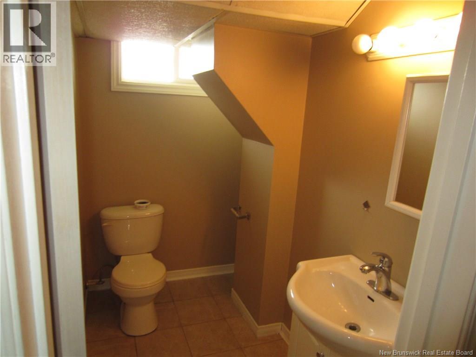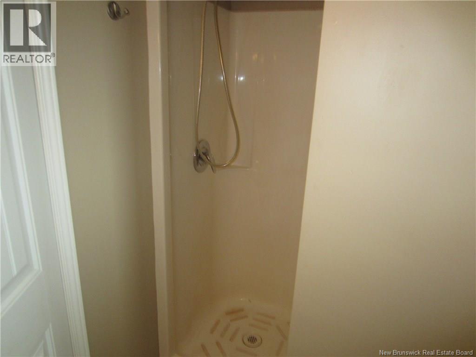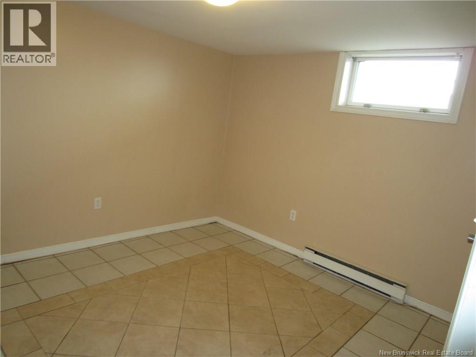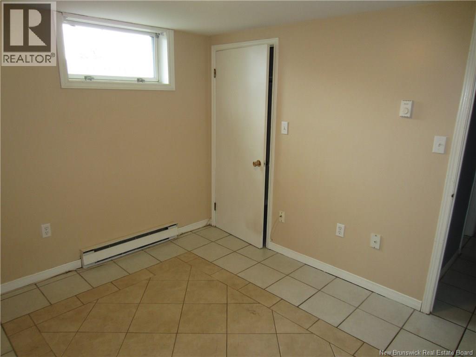4 Bedroom
2 Bathroom
1,000 ft2
Bungalow
Baseboard Heaters, Hot Water
Landscaped
$324,900
Welcome to 117 Ayer! This charming 2-unit bungalow boasts wonderful curb appeal with a classic brick front and gorgeous flower beds. Inside, the main floor features 3 bedrooms, a 4-piece bathroom, a spacious living room with a cozy wood-burning fireplace, and an eat-in kitchen that has been updated with new countertops and a convenient island. The main floor has been professionally painted. The lower level offers a one-bedroom apartment or in-law suitea fantastic mortgage helper or extra space for entertaining. The suite meets egress requirements with newer basement windows and includes a shared laundry and storage area. Outside, enjoy a partially fenced backyard with a covered concrete patio, perfect for BBQing in any weather. Situated within walking distance of Birchmount School, parks, the Moncton Coliseum, and a bus route. All appliances remain, including the washer and dryer. Dont miss this incredible opportunity! (id:31622)
Property Details
|
MLS® Number
|
NB128389 |
|
Property Type
|
Single Family |
Building
|
Bathroom Total
|
2 |
|
Bedrooms Above Ground
|
3 |
|
Bedrooms Below Ground
|
1 |
|
Bedrooms Total
|
4 |
|
Architectural Style
|
Bungalow |
|
Exterior Finish
|
Brick, Vinyl |
|
Flooring Type
|
Ceramic, Hardwood |
|
Foundation Type
|
Concrete |
|
Heating Fuel
|
Electric |
|
Heating Type
|
Baseboard Heaters, Hot Water |
|
Stories Total
|
1 |
|
Size Interior
|
1,000 Ft2 |
|
Total Finished Area
|
1000 Sqft |
|
Type
|
House |
|
Utility Water
|
Municipal Water |
Land
|
Access Type
|
Year-round Access |
|
Acreage
|
No |
|
Landscape Features
|
Landscaped |
|
Sewer
|
Municipal Sewage System |
|
Size Irregular
|
5000 |
|
Size Total
|
5000 Sqft |
|
Size Total Text
|
5000 Sqft |
Rooms
| Level |
Type |
Length |
Width |
Dimensions |
|
Basement |
Storage |
|
|
11' x 6' |
|
Basement |
Bedroom |
|
|
11' x 10' |
|
Basement |
Living Room |
|
|
15' x 11' |
|
Basement |
Laundry Room |
|
|
11' x 10' |
|
Basement |
3pc Bathroom |
|
|
X |
|
Basement |
Kitchen |
|
|
15' x 12' |
|
Main Level |
Bedroom |
|
|
10' x 8' |
|
Main Level |
4pc Bathroom |
|
|
X |
|
Main Level |
Living Room |
|
|
15' x 14' |
|
Main Level |
Bedroom |
|
|
11' x 10' |
|
Main Level |
Bedroom |
|
|
12' x 10' |
|
Main Level |
Kitchen |
|
|
13' x 10' |
https://www.realtor.ca/real-estate/28983968/117-ayer-avenue-moncton

