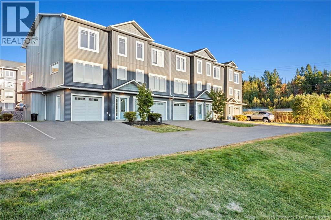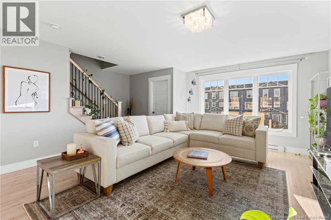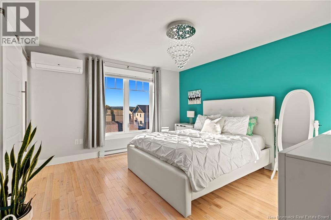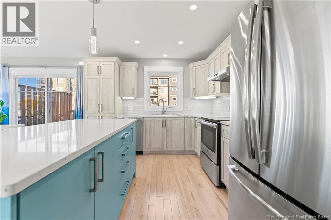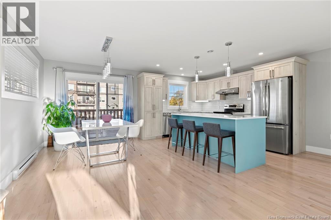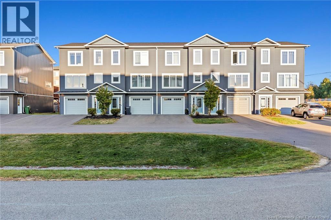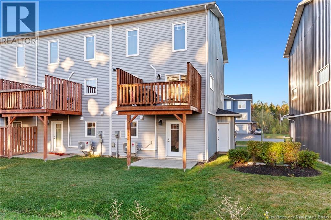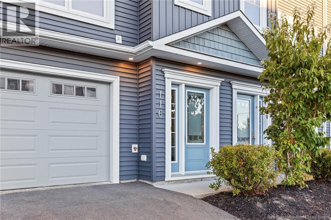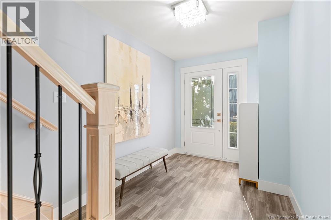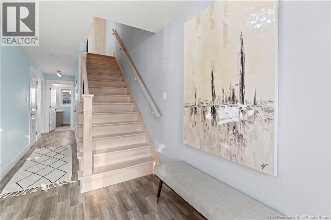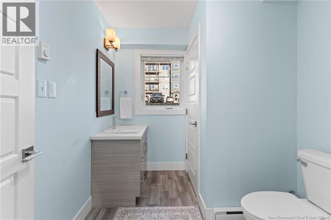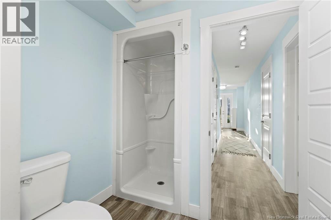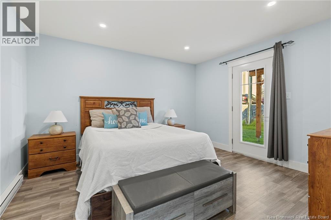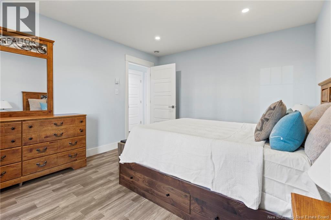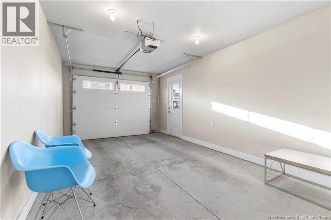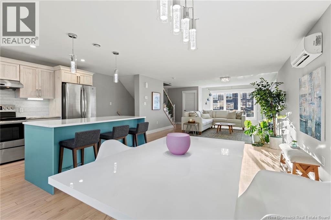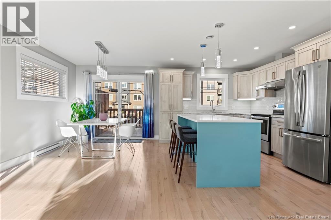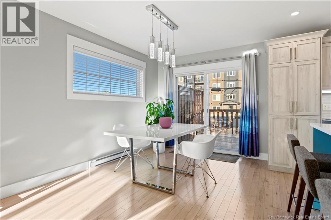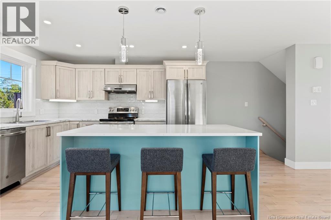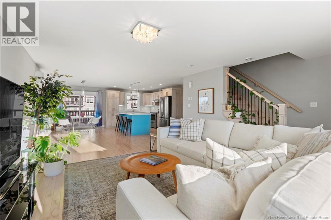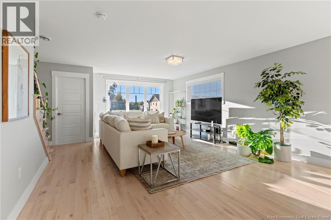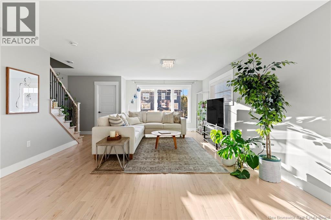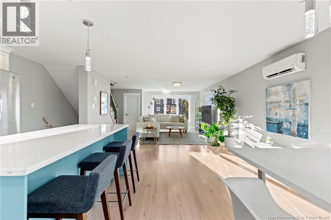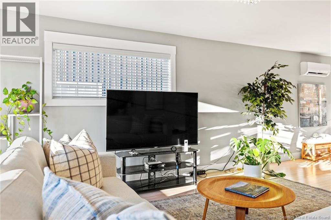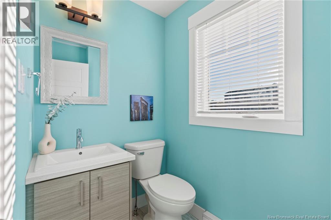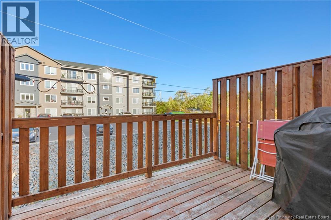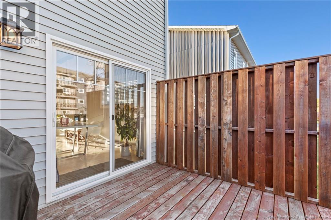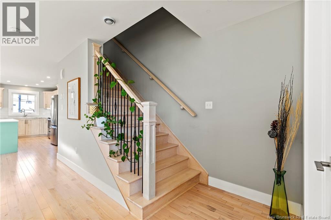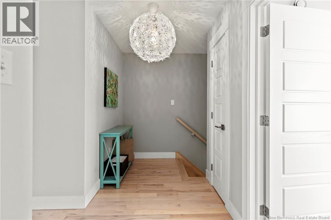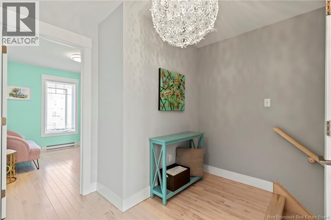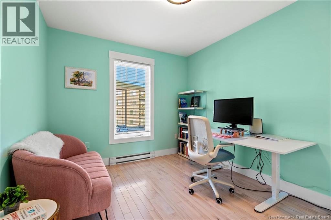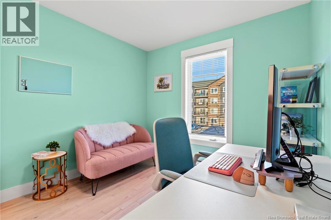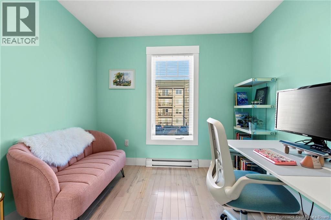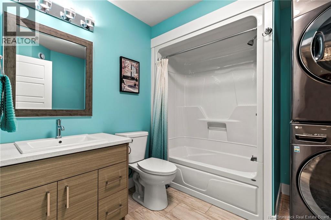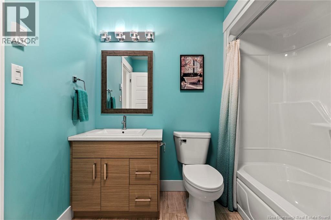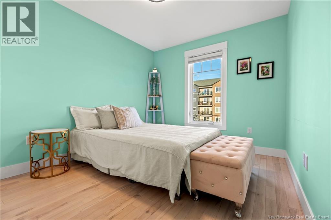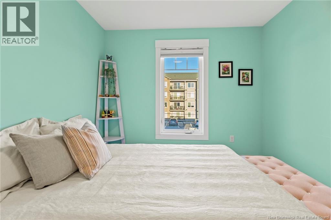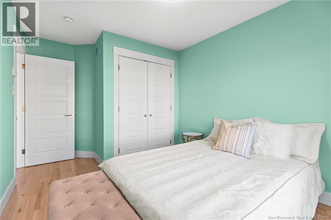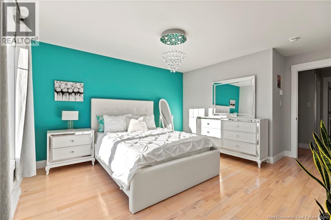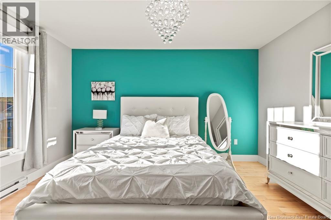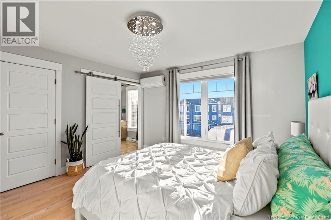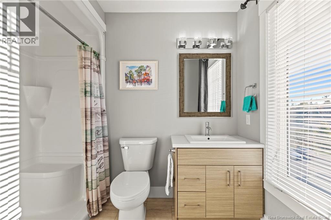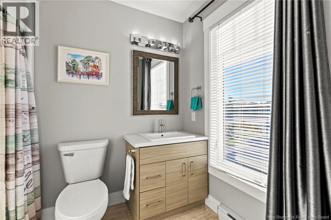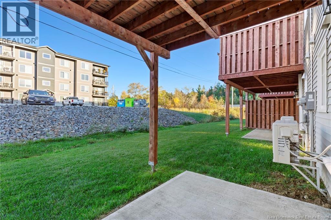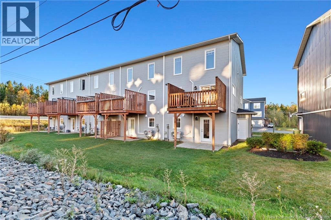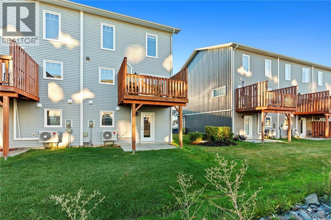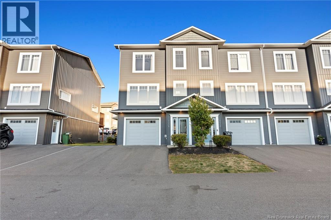116 Mia Circle Fredericton, New Brunswick E3A 7N5
$399,900
Golden hour evenings, bright mornings, and an address that comes with a lifestyle upgrade? This is 116 Mia Circle. End-unit with garage, only 6 years old & feels brand new! Low-maintenance by design: snow removal, lawn care, water & sewer all covered for just $160/month, leaving you more time to enjoy life. Completely customized by its original owner, you'll be surprised by the THREE full baths, plus main level powder room. A feature more commonly found in a detached home twice its size! Modern & surprisingly spacious for a townhouse; 3 levels of living give you flexibility with a ground floor guest suite, home office, or teen hangout, with direct walkout access to the backyard, well-sized single car garage & walk-in coat closet. Main floor has wide-open kitchen/dining/living with warm blond maple hardwood, eat-in kitchen with breakfast island w/quartz counters, and a powder room tucked away for entertaining. 3 bright bedrooms upstairs incl incredible primary for the owners with full ensuite & walk-in closet, & laundry conveniently located on this level as well, amazing for young families & busy professionals. And the windows...oversized with the additional bonus of only sharing one wall for extra sunlight, and the west-facing exposure will cure your winter blues! Neighbourhood is family-friendly, kids play together in the circle, yet so convenient for adults too w/ major amenities & highway access right there. Ductless HP, all appliances incl & quick closing possible! (id:31622)
Open House
This property has open houses!
2:00 pm
Ends at:4:00 pm
Property Details
| MLS® Number | NB127894 |
| Property Type | Single Family |
| Equipment Type | Water Heater |
| Features | Level Lot, Balcony/deck/patio |
| Rental Equipment Type | Water Heater |
| Structure | None |
Building
| Bathroom Total | 4 |
| Bedrooms Above Ground | 4 |
| Bedrooms Total | 4 |
| Architectural Style | 3 Level |
| Constructed Date | 2019 |
| Cooling Type | Air Conditioned, Heat Pump |
| Exterior Finish | Vinyl |
| Flooring Type | Ceramic, Laminate, Wood |
| Foundation Type | Concrete |
| Half Bath Total | 1 |
| Heating Fuel | Electric |
| Heating Type | Baseboard Heaters, Heat Pump |
| Size Interior | 2,034 Ft2 |
| Total Finished Area | 2034 Sqft |
| Type | House |
| Utility Water | Municipal Water |
Parking
| Attached Garage | |
| Garage |
Land
| Access Type | Year-round Access |
| Acreage | No |
| Landscape Features | Landscaped |
| Sewer | Municipal Sewage System |
| Size Irregular | 91 |
| Size Total | 91 M2 |
| Size Total Text | 91 M2 |
Rooms
| Level | Type | Length | Width | Dimensions |
|---|---|---|---|---|
| Second Level | Ensuite | 8'6'' x 6'2'' | ||
| Second Level | Bedroom | 10'5'' x 9'5'' | ||
| Second Level | Bath (# Pieces 1-6) | 8'4'' x 8'4'' | ||
| Second Level | Primary Bedroom | 13'4'' x 12'8'' | ||
| Second Level | Bedroom | 10'5'' x 9'5'' | ||
| Basement | Utility Room | 6'6'' x 7'4'' | ||
| Basement | Bath (# Pieces 1-6) | 7'8'' x 3'4'' | ||
| Basement | Bedroom | 13' x 11'4'' | ||
| Main Level | Kitchen | 17'4'' x 9'10'' | ||
| Main Level | Living Room | 17'8'' x 15'6'' | ||
| Main Level | Bath (# Pieces 1-6) | 4'6'' x 6'2'' | ||
| Main Level | Dining Room | 17'4'' x 10'2'' |
https://www.realtor.ca/real-estate/28946582/116-mia-circle-fredericton
Contact Us
Contact us for more information

