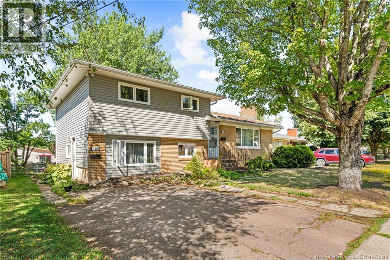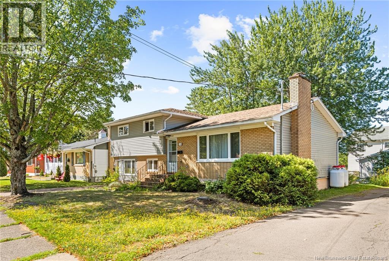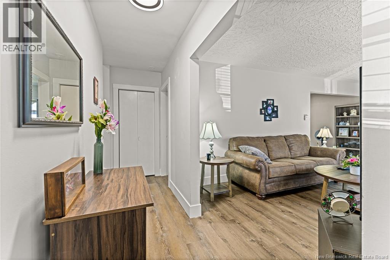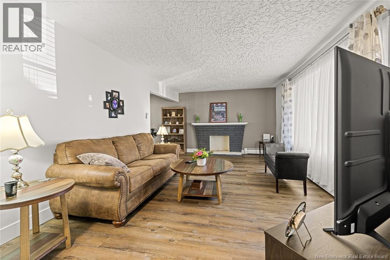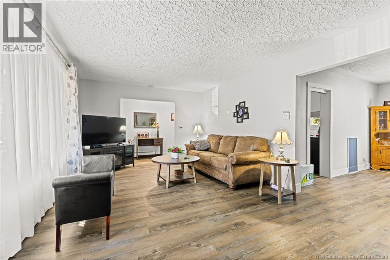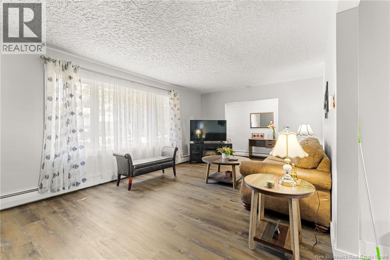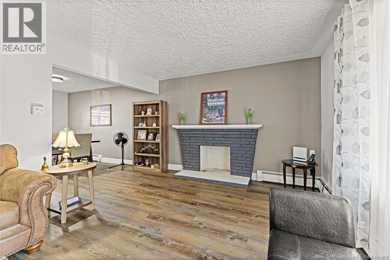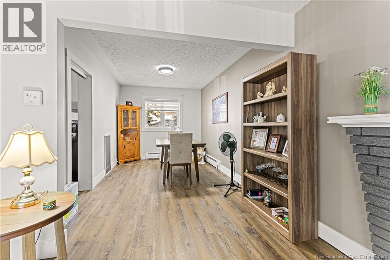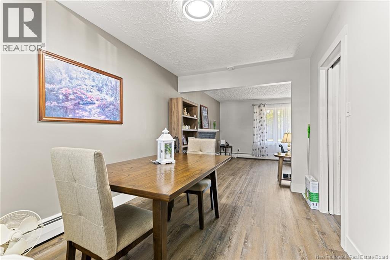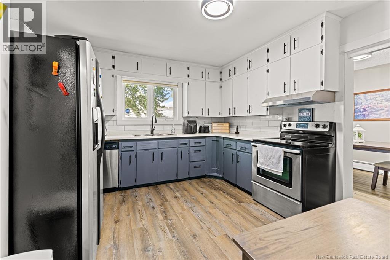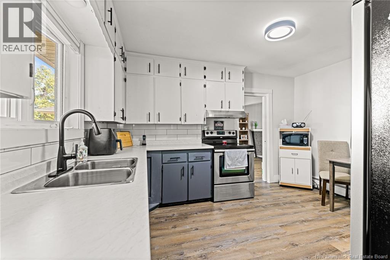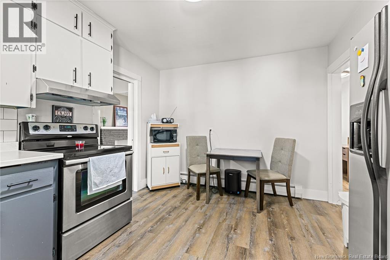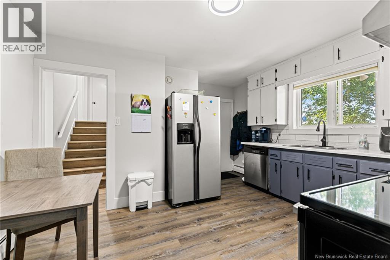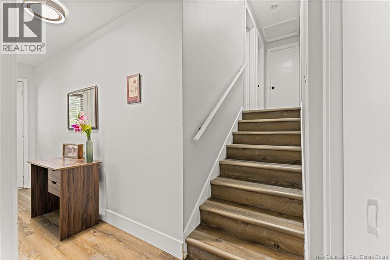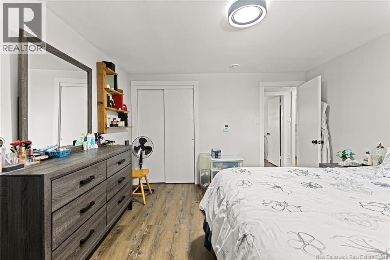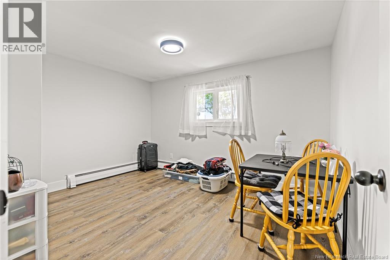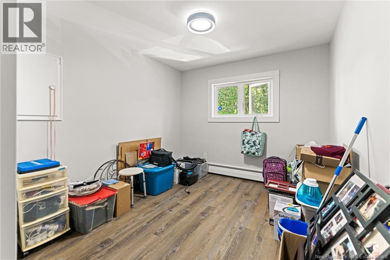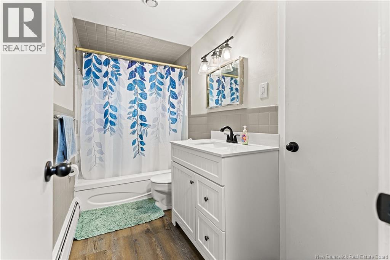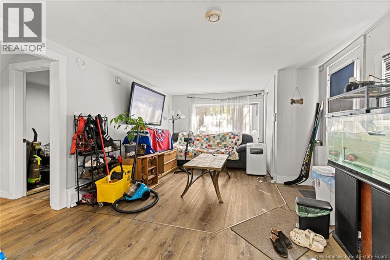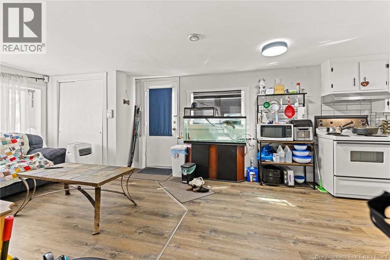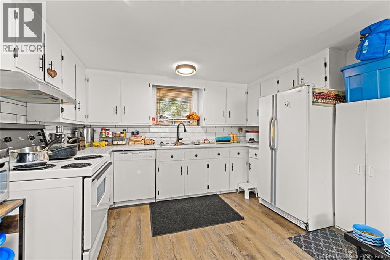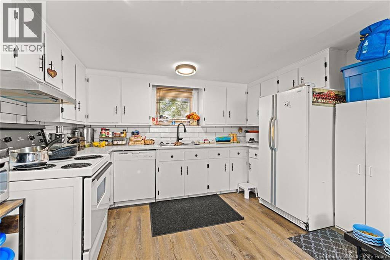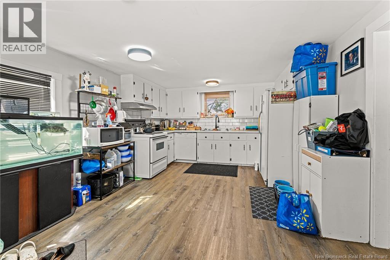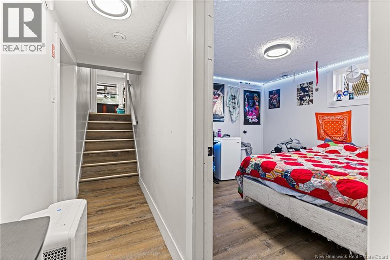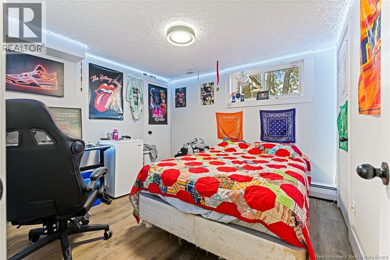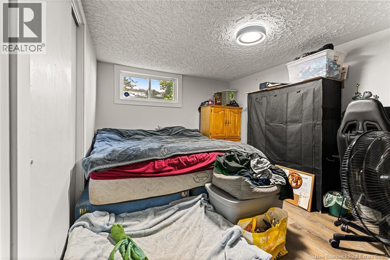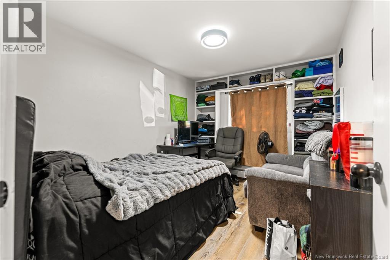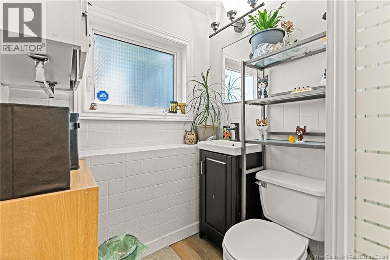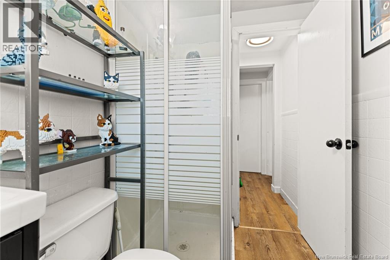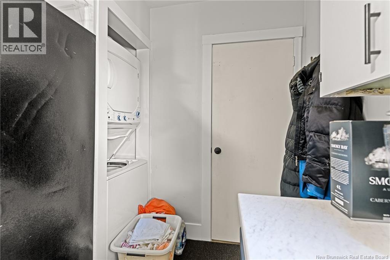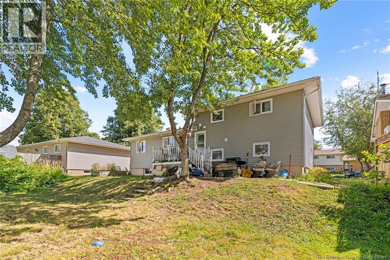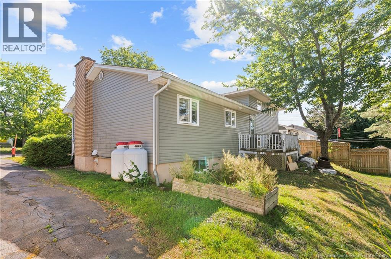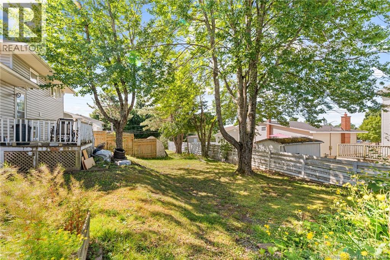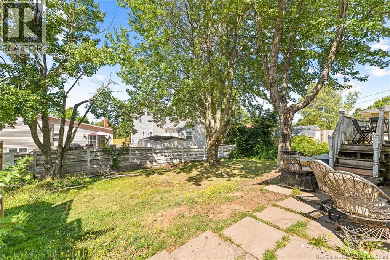6 Bedroom
2 Bathroom
1,929 ft2
4 Level
$407,900
Welcome to 116 & 118 Brentwood Drive, a well-maintained house with in-law suite located near Bessborough School in a quiet, family-oriented neighbourhood. This property features two separate three-bedroom, one-bathroom units, each with its own entrance and parking space. The main-level unit at 116 Brentwood is spacious and bright, currently rented at $1,950 per month. The basement unit at 118 Brentwood offers a comfortable living space and is rented at $1,600 per month. Both rents include heat, lights, lawn care, and snow removal, providing a convenient and appealing setup for tenants. With a total monthly rental income of $3,550, this fully occupied income property presents a strong investment opportunity for buyers looking to generate steady rental income or offset mortgage costs with a secondary unit. Situated on a mature lot in a desirable location close to schools, parks, and other amenities, this property offers both value and long-term potential. Whether you're an investor or a buyer seeking a mortgage helper, 116 & 118 Brentwood Drive is worth a closer look. (id:31622)
Property Details
|
MLS® Number
|
NB123078 |
|
Property Type
|
Single Family |
Building
|
Bathroom Total
|
2 |
|
Bedrooms Above Ground
|
3 |
|
Bedrooms Below Ground
|
3 |
|
Bedrooms Total
|
6 |
|
Architectural Style
|
4 Level |
|
Construction Style Attachment
|
Up And Down |
|
Exterior Finish
|
Brick, Vinyl |
|
Flooring Type
|
Laminate |
|
Foundation Type
|
Concrete |
|
Heating Fuel
|
Propane |
|
Size Interior
|
1,929 Ft2 |
|
Total Finished Area
|
1929 Sqft |
|
Type
|
House |
|
Utility Water
|
Municipal Water |
Land
|
Access Type
|
Year-round Access, Public Road |
|
Acreage
|
No |
|
Sewer
|
Municipal Sewage System |
|
Size Irregular
|
557 |
|
Size Total
|
557 M2 |
|
Size Total Text
|
557 M2 |
Rooms
| Level |
Type |
Length |
Width |
Dimensions |
|
Second Level |
Primary Bedroom |
|
|
12'8'' x 12' |
|
Second Level |
Bedroom |
|
|
12'8'' x 9'1'' |
|
Second Level |
Bedroom |
|
|
10'4'' x 12'7'' |
|
Second Level |
4pc Bathroom |
|
|
10'4'' x 4'11'' |
|
Basement |
Recreation Room |
|
|
15'2'' x 12'4'' |
|
Basement |
Kitchen |
|
|
10'2'' x 12'4'' |
|
Basement |
Bedroom |
|
|
11'7'' x 8'8'' |
|
Basement |
3pc Bathroom |
|
|
6'6'' x 5'2'' |
|
Basement |
Utility Room |
|
|
11'7'' x 11' |
|
Basement |
Laundry Room |
|
|
11'6'' x 11'9'' |
|
Basement |
Bedroom |
|
|
9'9'' x 10'1'' |
|
Basement |
Bedroom |
|
|
13'2'' x 12'3'' |
|
Main Level |
Living Room |
|
|
12'1'' x 19'8'' |
|
Main Level |
Kitchen |
|
|
13'3'' x 14'2'' |
|
Main Level |
Dining Room |
|
|
13'4'' x 8'11'' |
|
Main Level |
Foyer |
|
|
15'5'' x 3'8'' |
https://www.realtor.ca/real-estate/28773401/116-118-brentwood-moncton

