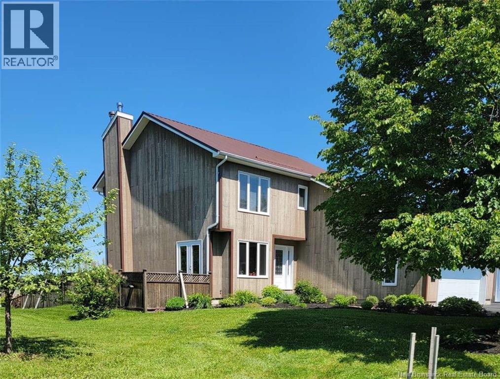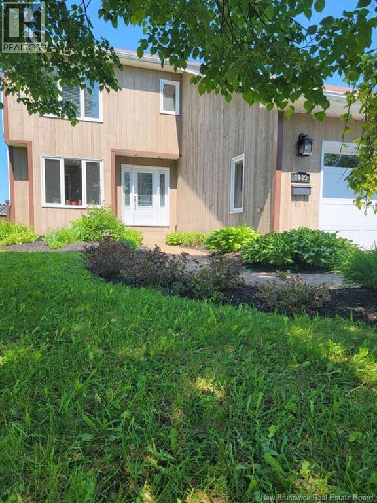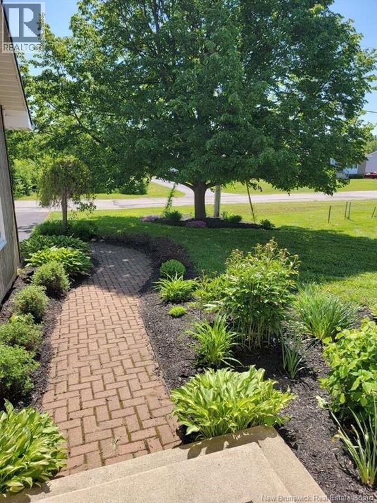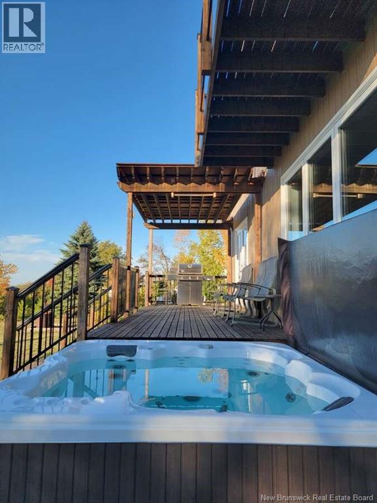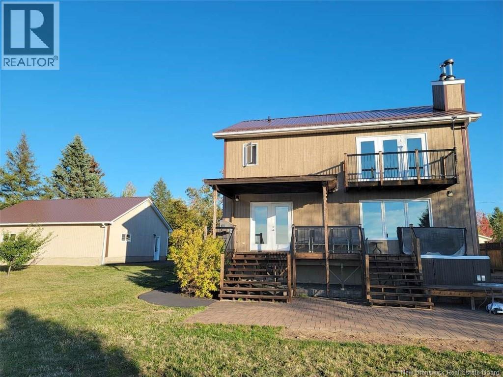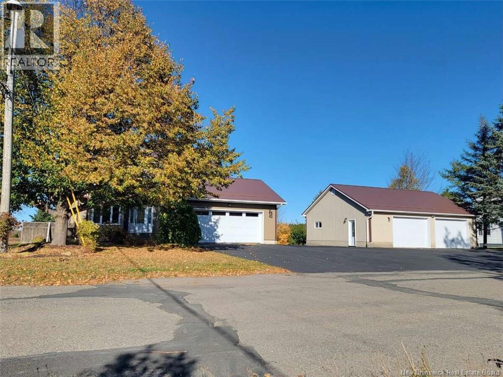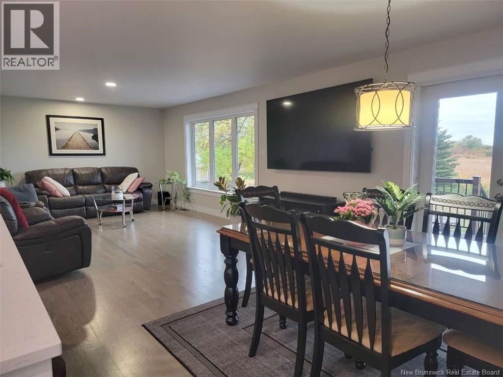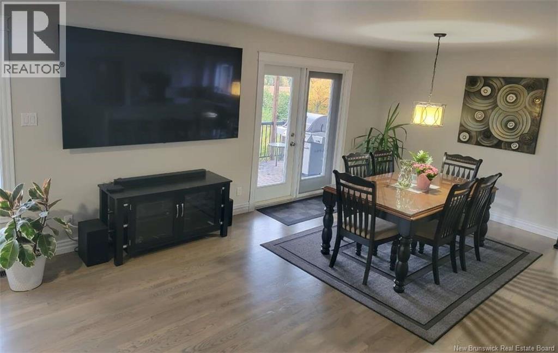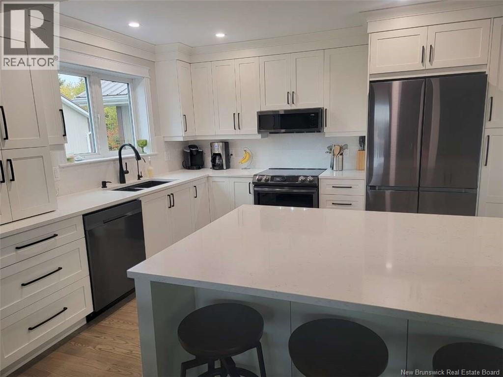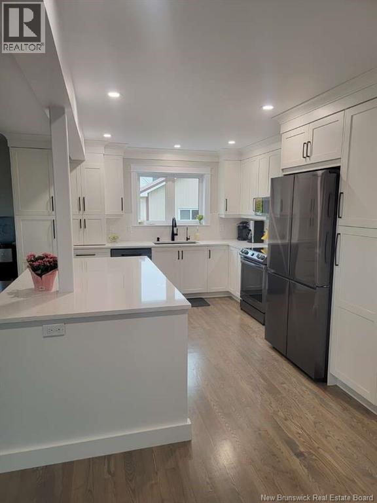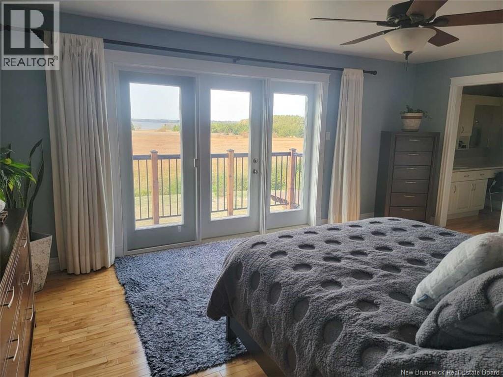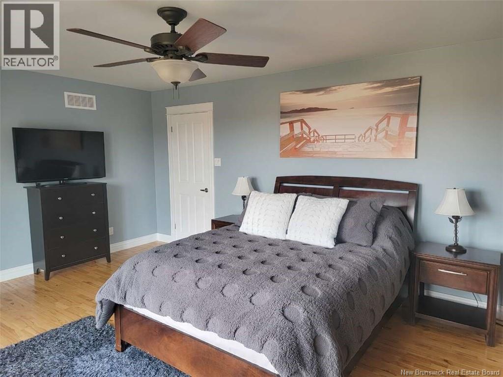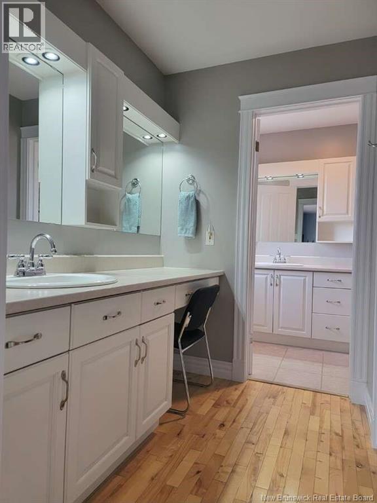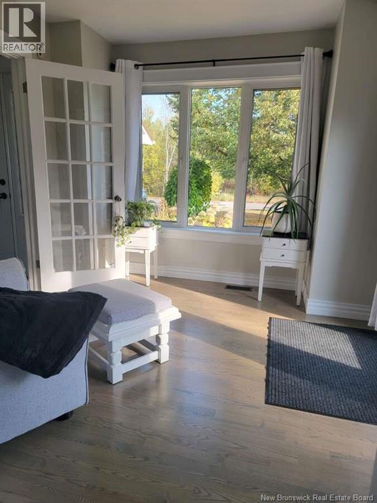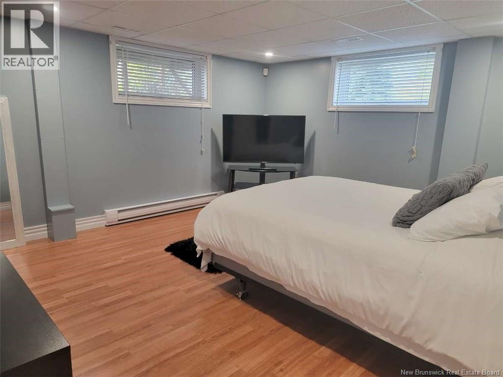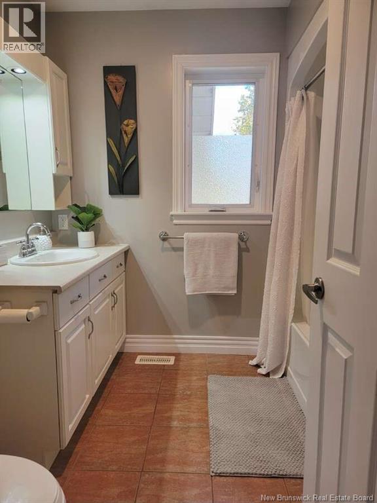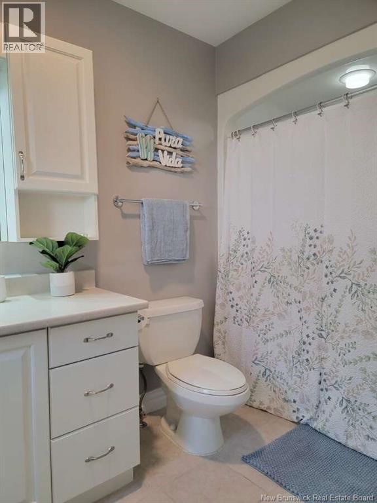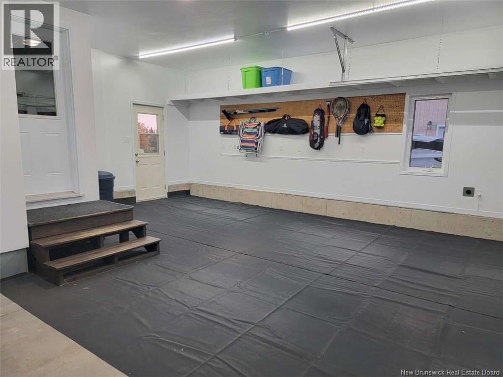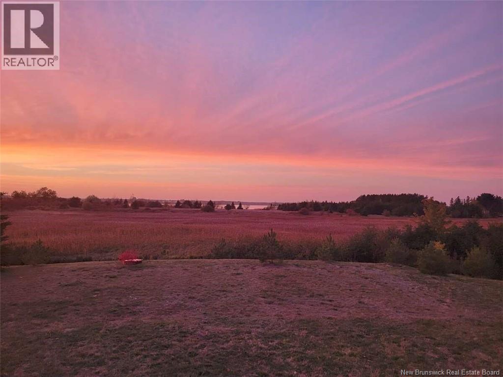4 Bedroom
4 Bathroom
2,500 ft2
2 Level
Central Air Conditioning, Air Conditioned
Forced Air
$579,000
For more information, please click Multimedia button. Enjoy peaceful city living with water views just 5 minutes from downtown Bathurst in this 2-storey home offering space, privacy, and outdoor areas. The main level has an open-concept kitchen and living area overlooking the yard and the water, plus a main-floor office with windows and side-patio access, main-floor laundry, and central vacuum. Altogether there are 4 spacious bedrooms, 3 walk-in closets, and 3.5 bathrooms, with a finished basement adding a bedroom, full bath, and living room. Modern efficiencies include metal roofing on the house and garage, a geothermal heating system that uses energy from ground water, and multiple patio doors with triple thermal-pane windows. Recently updated appliances are included as is a 6-person outdoor spa with a view. Approx. 1,930 sq. ft. across two floors (finished basement not included). Parking and storage are exceptional with a 21' × 21' attached single-car garage and a 32' × 34' insulated detached two-vehicle garage just steps from the house, plus a paved driveway that accommodates multiple guests and driveway sports. Outdoor living shines with a west-facing rear deck for BBQs and sunsets over Bathurst Harbour, stone patios on the sunny south and west sides, and a 19,700 sq. ft. lot with 125' frontage (per SNB), fruit trees, and a vegetable garden. Walk across Bridge Street to connect with the NB Trail system - steps to outdoor recreation. (id:31622)
Property Details
|
MLS® Number
|
NB128697 |
|
Property Type
|
Single Family |
|
Equipment Type
|
None |
|
Features
|
Balcony/deck/patio |
|
Rental Equipment Type
|
None |
Building
|
Bathroom Total
|
4 |
|
Bedrooms Above Ground
|
3 |
|
Bedrooms Below Ground
|
1 |
|
Bedrooms Total
|
4 |
|
Architectural Style
|
2 Level |
|
Constructed Date
|
1994 |
|
Cooling Type
|
Central Air Conditioning, Air Conditioned |
|
Exterior Finish
|
Wood Siding |
|
Flooring Type
|
Ceramic, Wood |
|
Foundation Type
|
Concrete |
|
Half Bath Total
|
1 |
|
Heating Fuel
|
Geo Thermal |
|
Heating Type
|
Forced Air |
|
Size Interior
|
2,500 Ft2 |
|
Total Finished Area
|
2500 Sqft |
|
Type
|
House |
|
Utility Water
|
Municipal Water |
Parking
|
Attached Garage
|
|
|
Detached Garage
|
|
|
Garage
|
|
|
Garage
|
|
|
Heated Garage
|
|
Land
|
Access Type
|
Year-round Access, Public Road |
|
Acreage
|
No |
|
Sewer
|
Municipal Sewage System |
|
Size Irregular
|
19700 |
|
Size Total
|
19700 Sqft |
|
Size Total Text
|
19700 Sqft |
Rooms
| Level |
Type |
Length |
Width |
Dimensions |
|
Second Level |
Ensuite |
|
|
17'10'' x 5'0'' |
|
Second Level |
Bath (# Pieces 1-6) |
|
|
7'0'' x 8'0'' |
|
Second Level |
Bedroom |
|
|
10'6'' x 11'6'' |
|
Second Level |
Bedroom |
|
|
17'0'' x 10'8'' |
|
Second Level |
Primary Bedroom |
|
|
13'0'' x 17'6'' |
|
Basement |
Storage |
|
|
13'6'' x 4'0'' |
|
Basement |
Utility Room |
|
|
16'6'' x 12'8'' |
|
Basement |
Family Room |
|
|
13'6'' x 16'8'' |
|
Basement |
Bath (# Pieces 1-6) |
|
|
10'0'' x 6'0'' |
|
Basement |
Bedroom |
|
|
14'0'' x 12'8'' |
|
Main Level |
Mud Room |
|
|
6'6'' x 8'8'' |
|
Main Level |
Laundry Room |
|
|
6'0'' x 7'0'' |
|
Main Level |
Office |
|
|
10'0'' x 11'0'' |
|
Main Level |
Living Room |
|
|
31'0'' x 13'0'' |
|
Main Level |
Kitchen |
|
|
17'4'' x 11'0'' |
|
Main Level |
Bath (# Pieces 1-6) |
|
|
4'0'' x 5'6'' |
https://www.realtor.ca/real-estate/28999659/1135-mercury-street-bathurst

