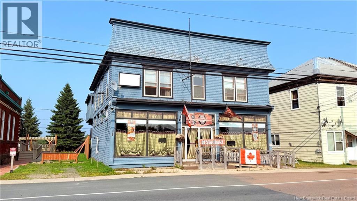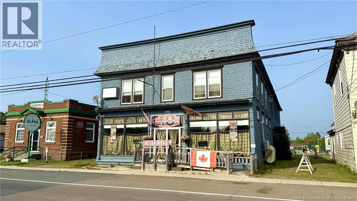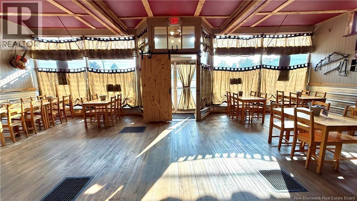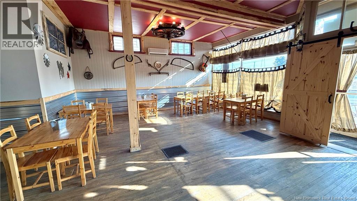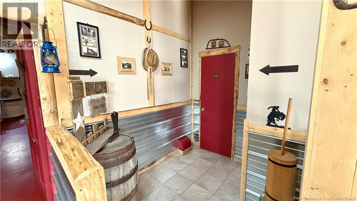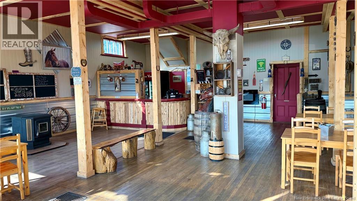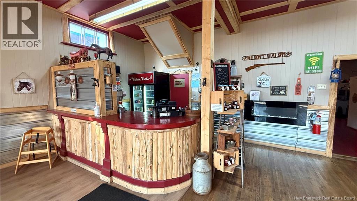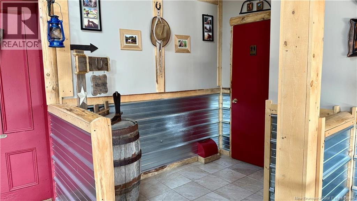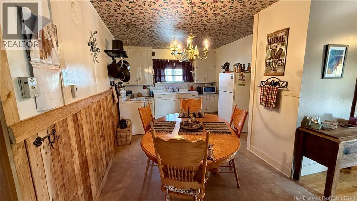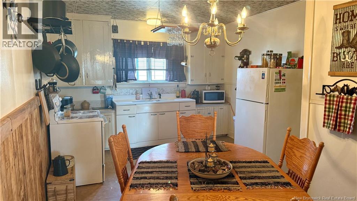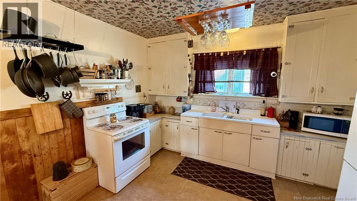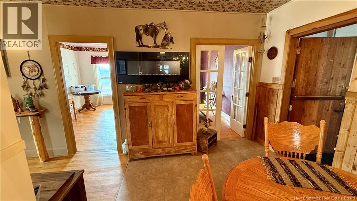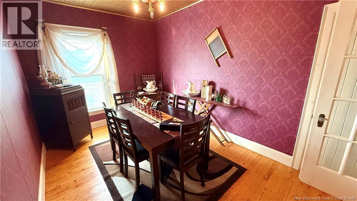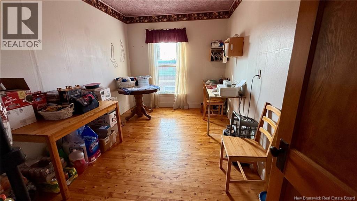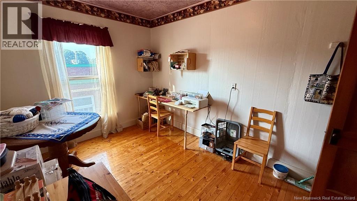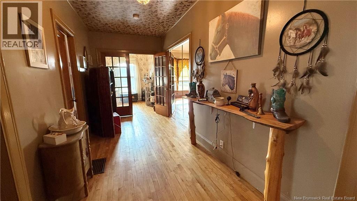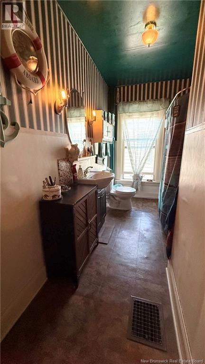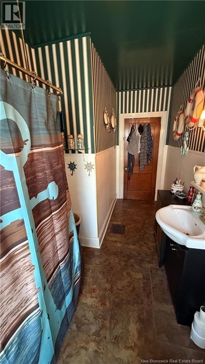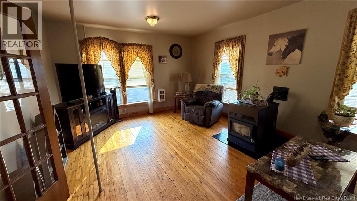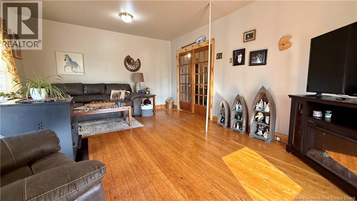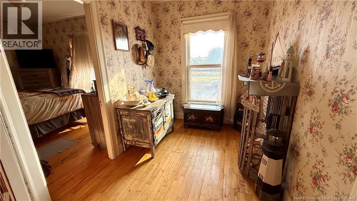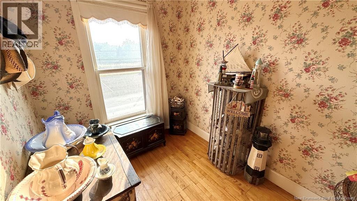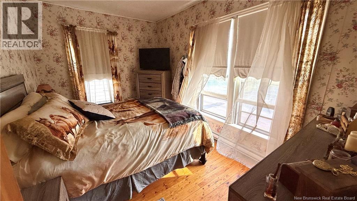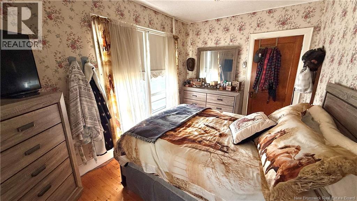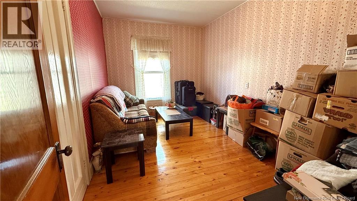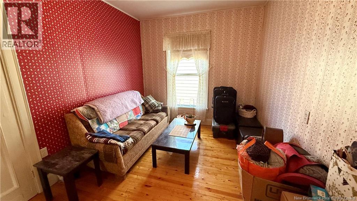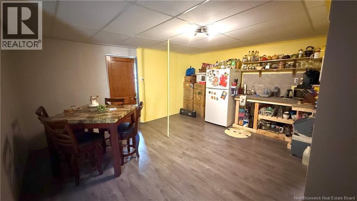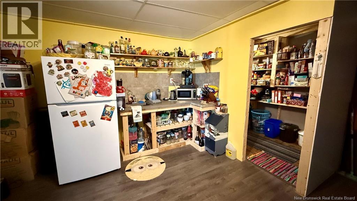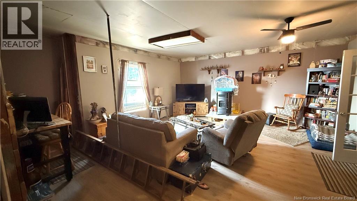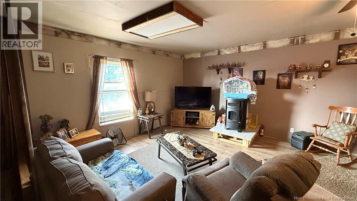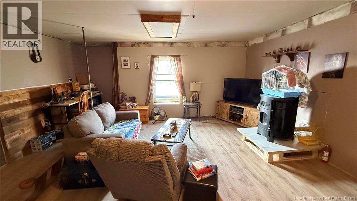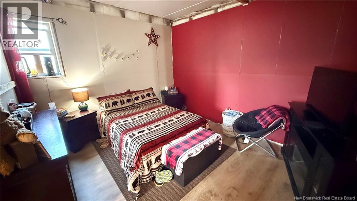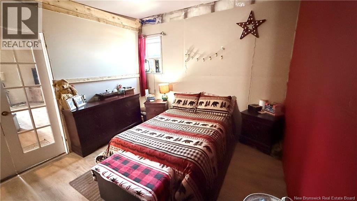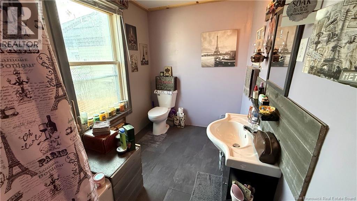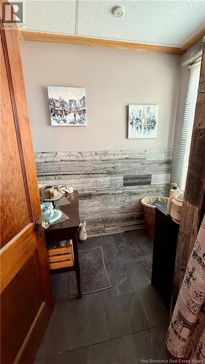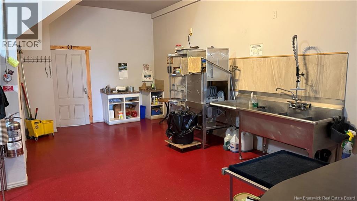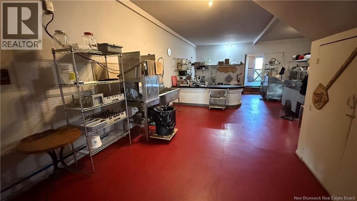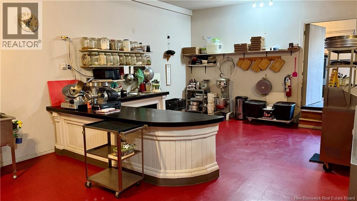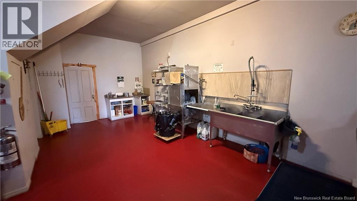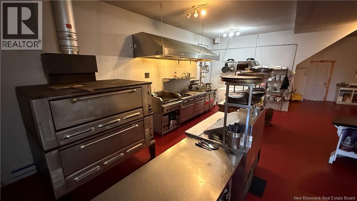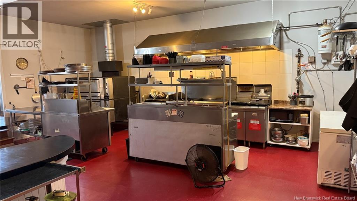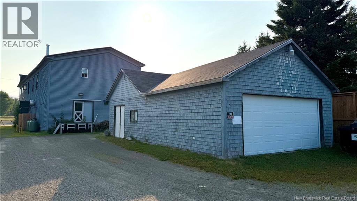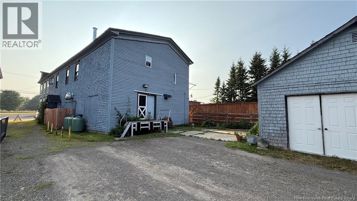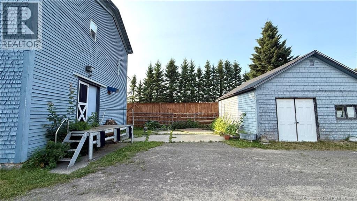4 Bedroom
4 Bathroom
5,532 ft2
Heat Pump
Baseboard Heaters, Heat Pump, Stove
$369,900
FLEXIBLE COMMERCIAL SPACE + 2 APARTMENTS 11081 Rue Principale, Rogersville Mixed-Use Building with Commercial Space & Apartments Situated in the heart of Rogersville, this versatile 2-story mixed-use property offers excellent potential for investors and entrepreneurs. The main level features a spacious commercial area previously operated as a restaurant, with key equipment still in place, including a fridge, 2 deep fryers, a double-door stove, a 30-inch hot plate, and 4 burners. The space can easily be adapted to suit your visionwhether as a restaurant, retail shop, daycare, office space, or even two additional rental units. Upstairs, youll find two comfortable apartmentsa 3-bedroom unit and a 1-bedroom unitproviding steady rental income or convenient on-site living. The interiors feature a mix of hardwood, laminate, and tile flooring for a warm yet practical finish. The building boasts cedar siding and an asphalt shingle roof, along with electric baseboard heaters, a mini split heat pump in the commercial space, and three pellet stoves for efficient year-round comfort. Outside, a large detached garage adds valuable storage and workspace options. Whether youre looking to operate a business, grow your rental portfolio, or both, this property delivers income potential and a prime location in one smart investment. Contact me for any additional information ! (id:31622)
Property Details
|
MLS® Number
|
NB124826 |
|
Property Type
|
Single Family |
|
Equipment Type
|
Propane Tank |
|
Rental Equipment Type
|
Propane Tank |
Building
|
Bathroom Total
|
4 |
|
Bedrooms Above Ground
|
4 |
|
Bedrooms Total
|
4 |
|
Basement Type
|
Full |
|
Cooling Type
|
Heat Pump |
|
Exterior Finish
|
Cedar Shingles, Wood Shingles |
|
Flooring Type
|
Laminate, Tile, Hardwood |
|
Foundation Type
|
Concrete |
|
Half Bath Total
|
2 |
|
Heating Fuel
|
Electric, Pellet |
|
Heating Type
|
Baseboard Heaters, Heat Pump, Stove |
|
Stories Total
|
2 |
|
Size Interior
|
5,532 Ft2 |
|
Total Finished Area
|
5532 Sqft |
|
Type
|
House |
|
Utility Water
|
Drilled Well, Well |
Parking
Land
|
Access Type
|
Year-round Access, Public Road |
|
Acreage
|
No |
|
Sewer
|
Municipal Sewage System |
|
Size Irregular
|
0.2 |
|
Size Total
|
0.2 Ac |
|
Size Total Text
|
0.2 Ac |
Rooms
| Level |
Type |
Length |
Width |
Dimensions |
|
Second Level |
4pc Bathroom |
|
|
12' x 6' |
|
Second Level |
Bedroom |
|
|
12' x 10' |
|
Second Level |
Living Room |
|
|
20' x 24' |
|
Second Level |
Kitchen/dining Room |
|
|
16' x 12' |
https://www.realtor.ca/real-estate/28732116/11081-rue-principale-street-rogersville

