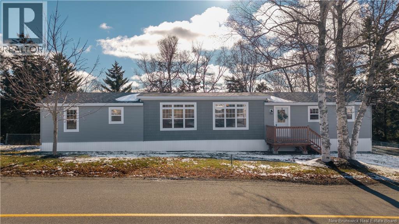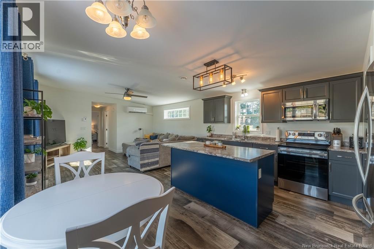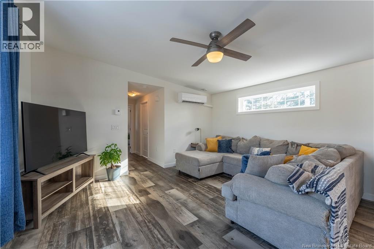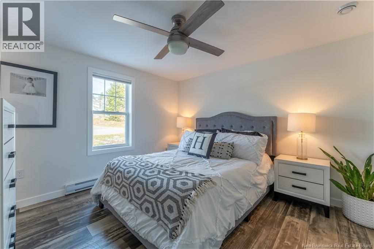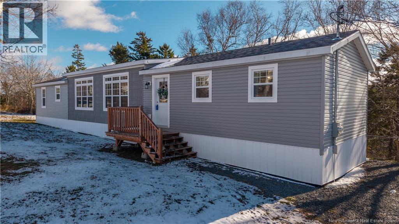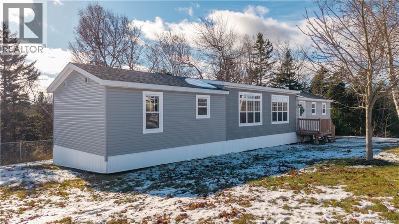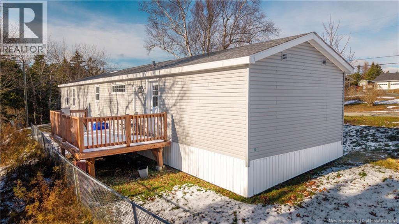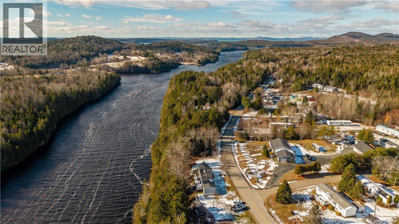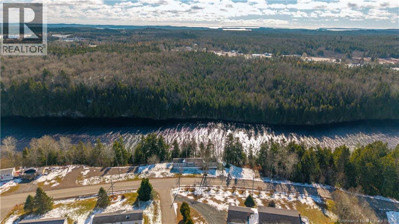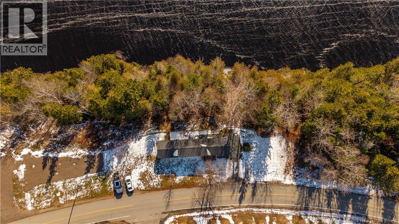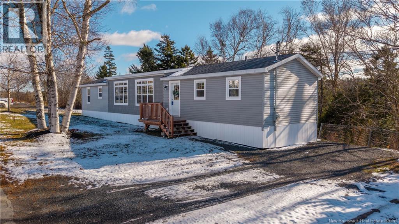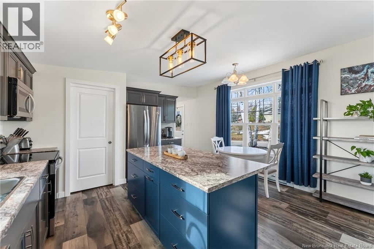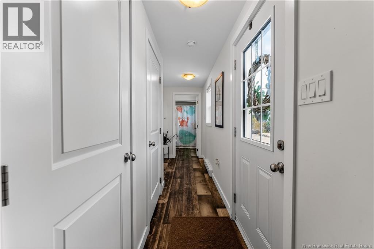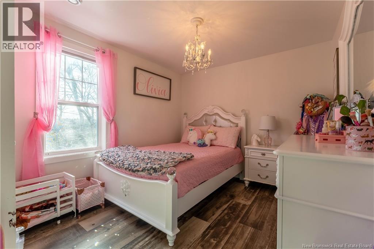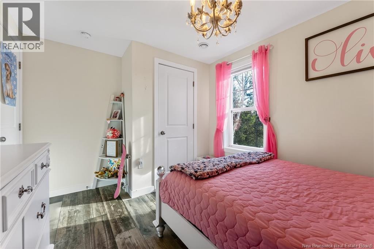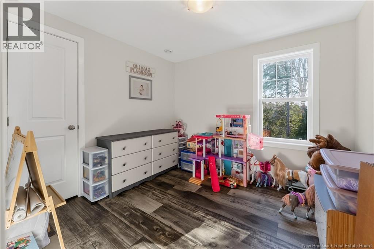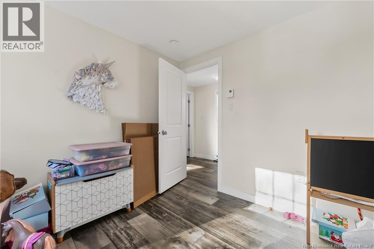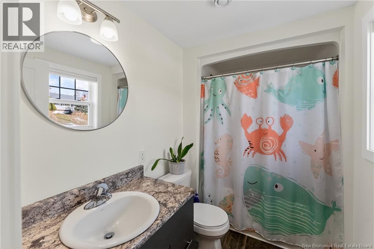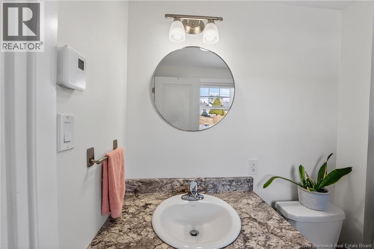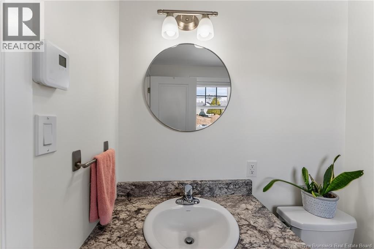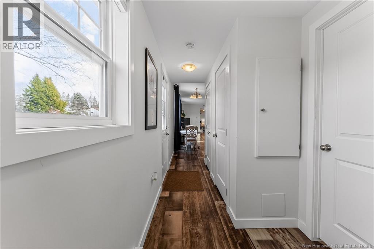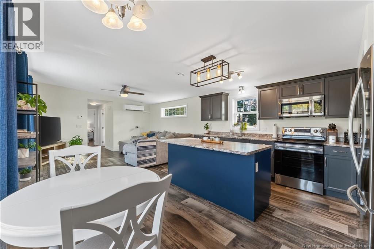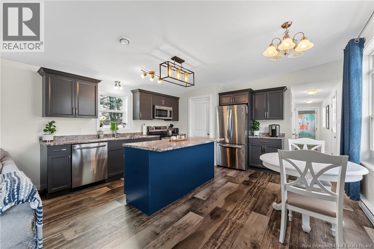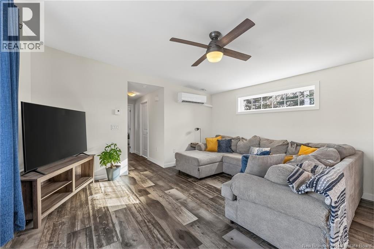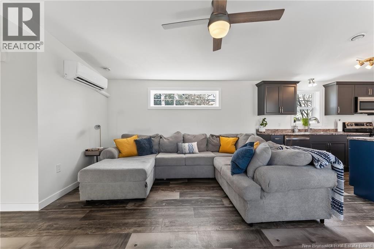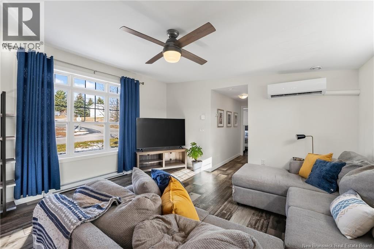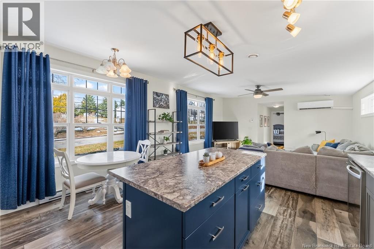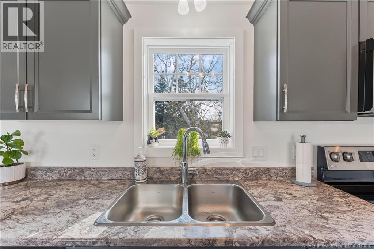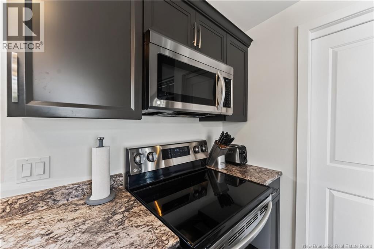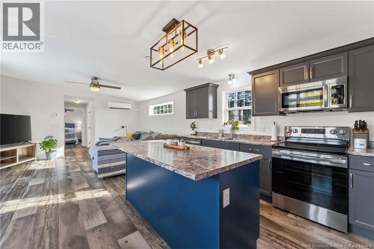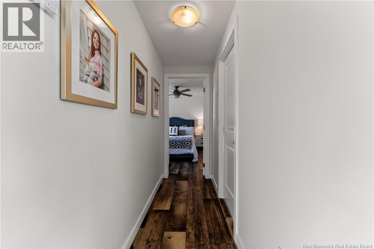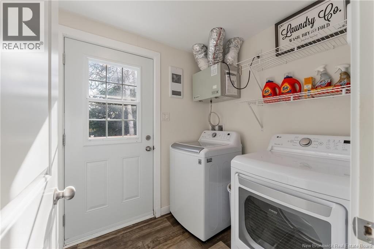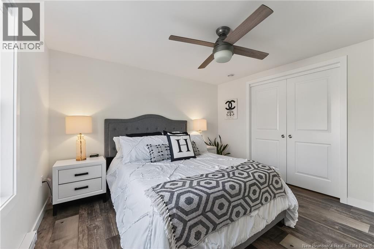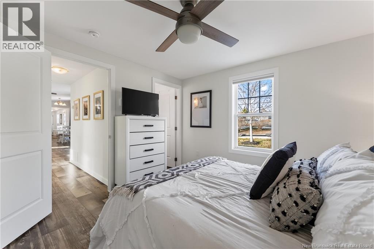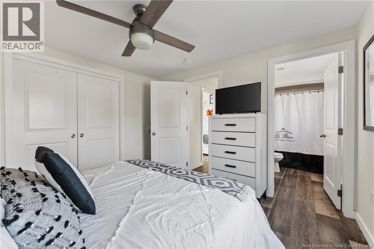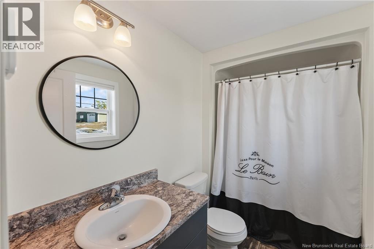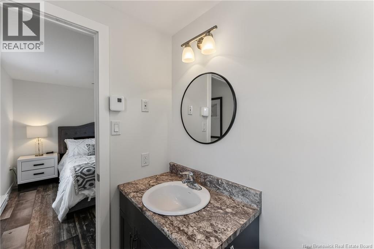3 Bedroom
2 Bathroom
1,103 ft2
Heat Pump
Baseboard Heaters, Heat Pump
$215,000
Welcome to a bright and modern home in the heart of St George, offering clean design, quality finishes, and comfortable one level living. The main living space features a vaulted ceiling and an open concept layout that blends the kitchen, dining, and living areas into an inviting and functional setting. The kitchen is a standout with soft close drawers and cupboards, an oversized island, laminate countertops, stainless steel appliances, a walk in pantry, and a hidden garbage system that keeps everything tidy and efficient. Wide six inch plank laminate flooring adds warmth throughout the home. Comfort is provided by a heat pump along with electric baseboard heating, while the HRV system supports excellent air quality year round. The bedrooms offer peaceful spaces and the full bath is designed for everyday convenience. Outside, the yard provides manageable green space for gardening, relaxing, or play. Located close to town services, Lake Utopia, and all the amenities of Charlotte County, this property is ideal for buyers seeking a modern and affordable home in a friendly neighbourhood. Better call to book your private viewing today! (id:31622)
Property Details
|
MLS® Number
|
NB130241 |
|
Property Type
|
Single Family |
|
Features
|
Level Lot, Balcony/deck/patio |
|
View Type
|
River View |
Building
|
Bathroom Total
|
2 |
|
Bedrooms Above Ground
|
3 |
|
Bedrooms Total
|
3 |
|
Basement Type
|
Crawl Space |
|
Constructed Date
|
2021 |
|
Cooling Type
|
Heat Pump |
|
Exterior Finish
|
Vinyl |
|
Foundation Type
|
None |
|
Heating Fuel
|
Electric |
|
Heating Type
|
Baseboard Heaters, Heat Pump |
|
Size Interior
|
1,103 Ft2 |
|
Total Finished Area
|
1103 Sqft |
|
Type
|
Manufactured Home |
|
Utility Water
|
Municipal Water |
Land
|
Access Type
|
Year-round Access, Public Road |
|
Acreage
|
No |
|
Sewer
|
Municipal Sewage System |
Rooms
| Level |
Type |
Length |
Width |
Dimensions |
|
Main Level |
Ensuite |
|
|
8'11'' x 5'4'' |
|
Main Level |
Bath (# Pieces 1-6) |
|
|
8'7'' x 5'6'' |
|
Main Level |
Bedroom |
|
|
12'3'' x 9'3'' |
|
Main Level |
Primary Bedroom |
|
|
11'4'' x 11'10'' |
|
Main Level |
Living Room |
|
|
13'2'' x 15'1'' |
|
Main Level |
Bedroom |
|
|
9'7'' x 9'3'' |
|
Main Level |
Kitchen/dining Room |
|
|
15'2'' x 14'0'' |
https://www.realtor.ca/real-estate/29115110/110-south-street-st-george

