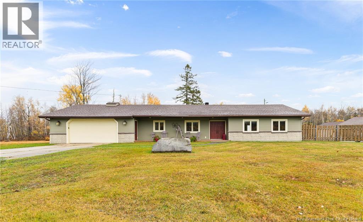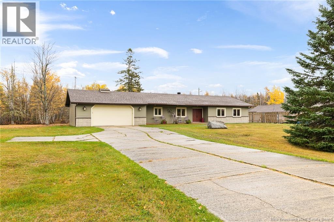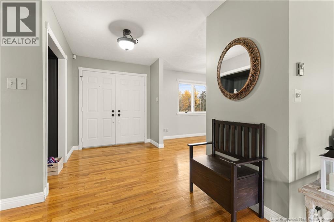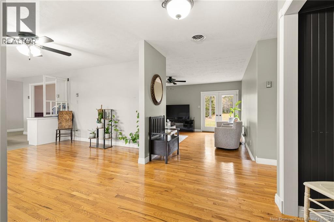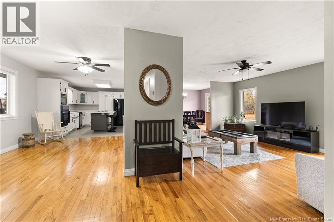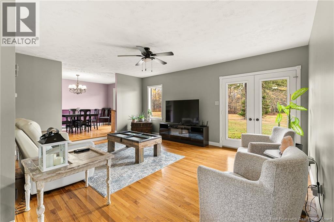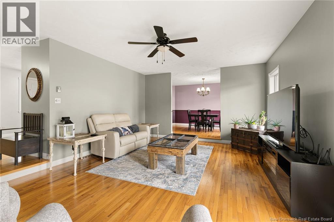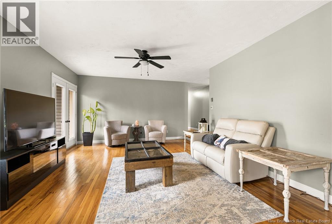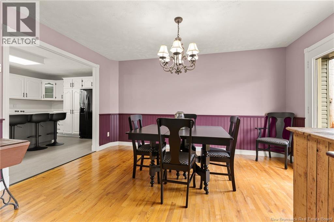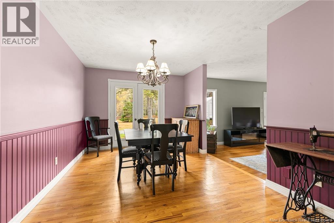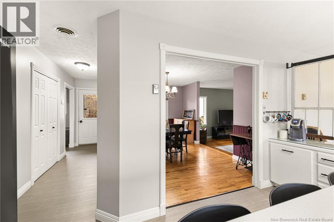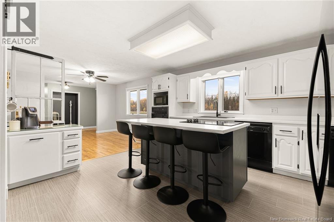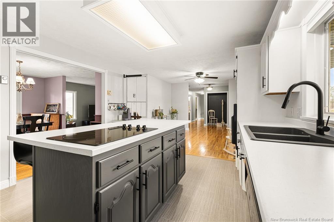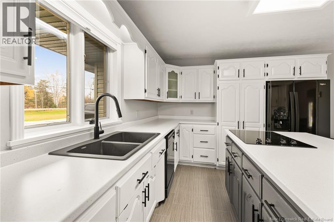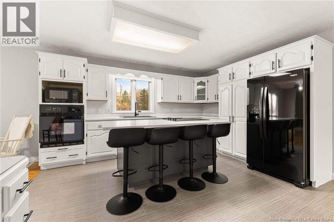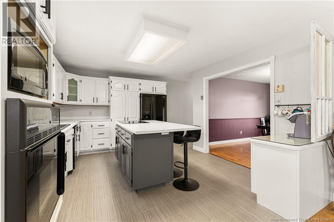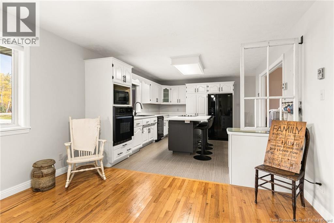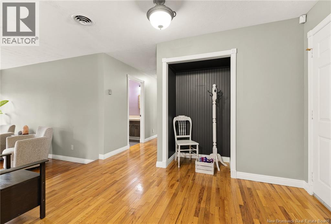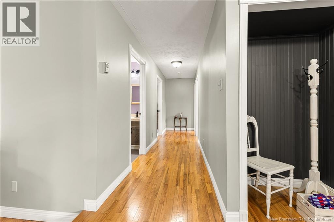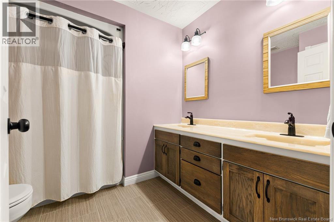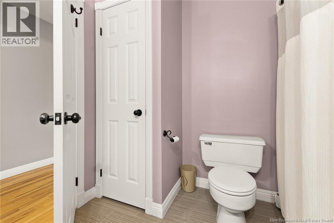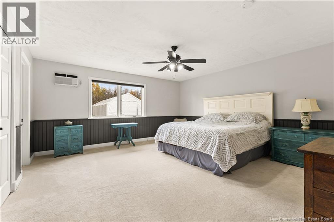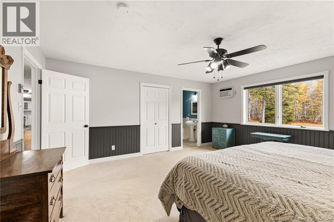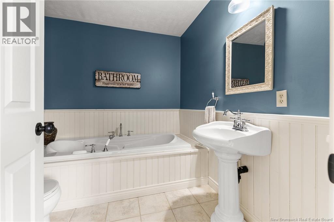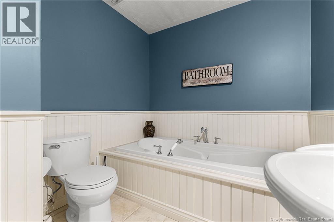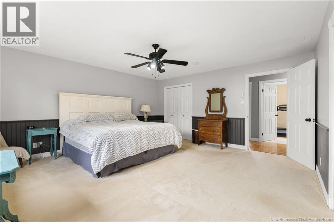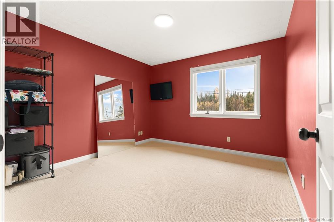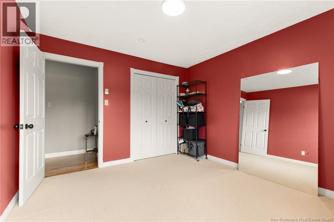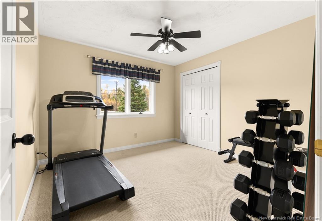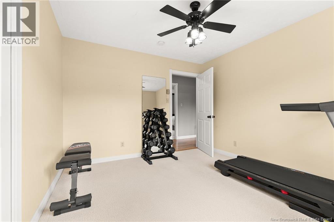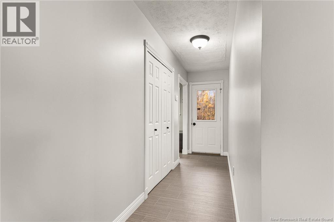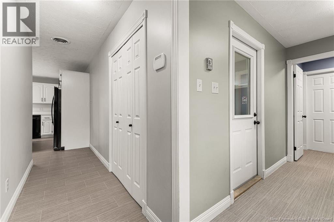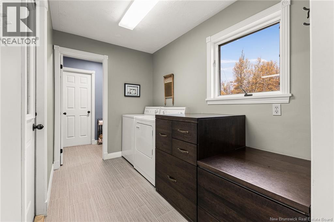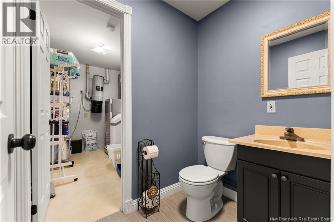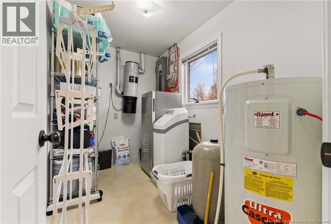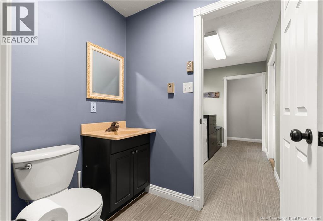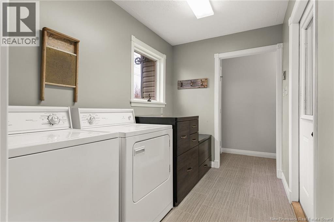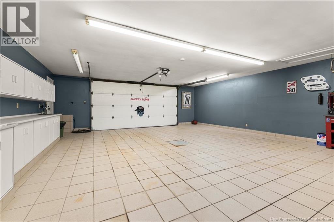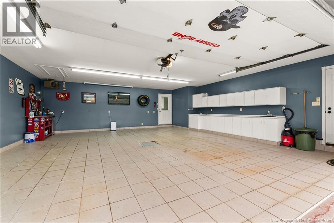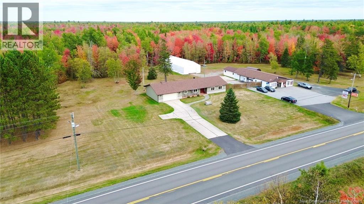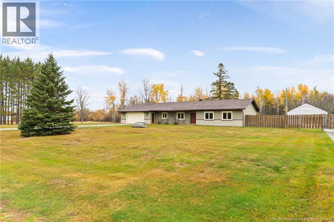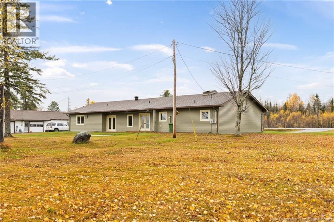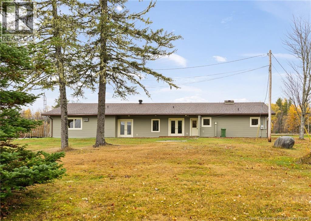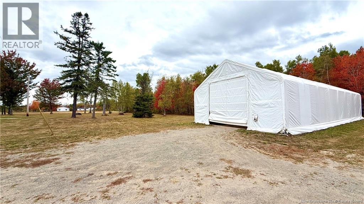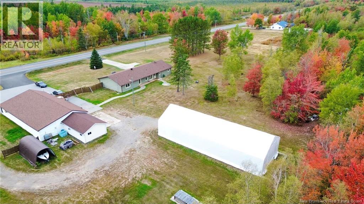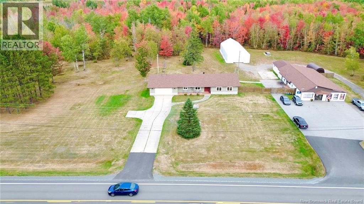3 Bedroom
3 Bathroom
2,077 ft2
Bungalow
Radiant Heat
Acreage
Landscaped
$374,900
SPACIOUS 2,077sqft BUNGALOW // WITH GARAGE & ACREAGE Welcome to 10685 Route 126, a beautifully designed bungalow on a slab offering over 2,000 sq. ft. of living space and just 2 minutes outside the Rogersville village limits. With a thoughtful layout, generous rooms, and excellent storage, this property is ideal for families or anyone seeking space and convenience. Inside, the home features a huge master bedroom complete with a 3-piece ensuite and jetted tub, along with two additional well-sized bedrooms. A full 4-piece bath and a half bath provide comfort for family and guests. The heart of the home includes a large kitchen and dining area, a welcoming foyer and entrance, and a spacious living room perfect for entertaining or relaxing. The property also offers an attached 27x26 double car garage, plus a massive 35x80 storage tent in the backyard, ideal for vehicles, equipment, or recreational toys. Set on 1.658 acres, the lot provides plenty of outdoor space while still being just minutes from amenities. This home combines the ease of one-level living with modern comforts and outstanding storage solutions, all in a convenient location with quick access to both Rogersville and surrounding areas. (id:31622)
Property Details
|
MLS® Number
|
NB127611 |
|
Property Type
|
Single Family |
|
Features
|
Treed |
Building
|
Bathroom Total
|
3 |
|
Bedrooms Above Ground
|
3 |
|
Bedrooms Total
|
3 |
|
Architectural Style
|
Bungalow |
|
Constructed Date
|
1988 |
|
Exterior Finish
|
Wood Shingles, Vinyl |
|
Flooring Type
|
Carpeted, Tile, Hardwood |
|
Foundation Type
|
Concrete, Slab |
|
Half Bath Total
|
1 |
|
Heating Type
|
Radiant Heat |
|
Stories Total
|
1 |
|
Size Interior
|
2,077 Ft2 |
|
Total Finished Area
|
2077 Sqft |
|
Type
|
House |
|
Utility Water
|
Drilled Well, Well |
Parking
Land
|
Access Type
|
Year-round Access, Public Road |
|
Acreage
|
Yes |
|
Landscape Features
|
Landscaped |
|
Sewer
|
Septic System |
|
Size Irregular
|
1.65 |
|
Size Total
|
1.65 Ac |
|
Size Total Text
|
1.65 Ac |
Rooms
| Level |
Type |
Length |
Width |
Dimensions |
|
Main Level |
Utility Room |
|
|
7' x 11' |
|
Main Level |
3pc Ensuite Bath |
|
|
8'5'' x 7'5'' |
|
Main Level |
Bedroom |
|
|
15'5'' x 16'3'' |
|
Main Level |
Bedroom |
|
|
11'5'' x 11' |
|
Main Level |
Bedroom |
|
|
11'5'' x 11' |
|
Main Level |
Mud Room |
|
|
10' x 14' |
|
Main Level |
Living Room |
|
|
14' x 18' |
|
Main Level |
Dining Room |
|
|
14' x 14' |
|
Main Level |
Kitchen |
|
|
12' x 15' |
https://www.realtor.ca/real-estate/28933990/10685-route-126-rogersville

