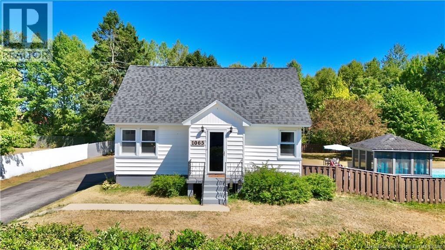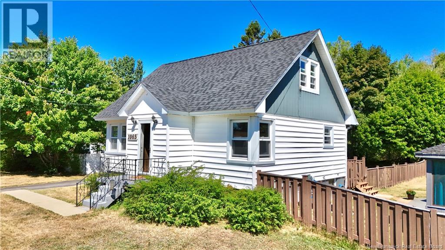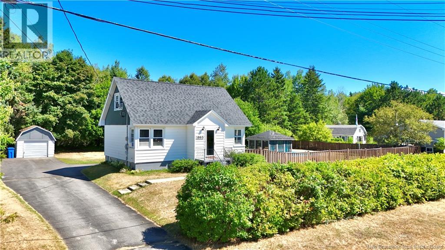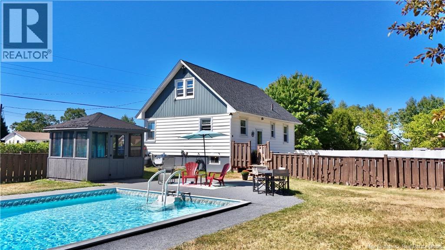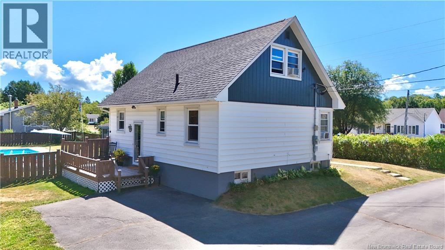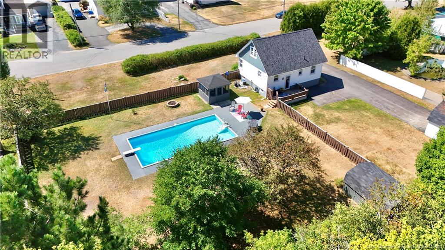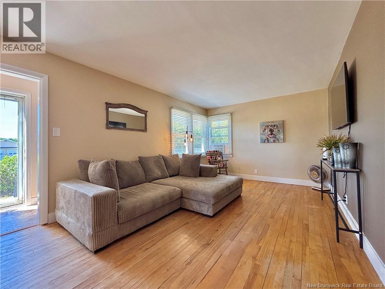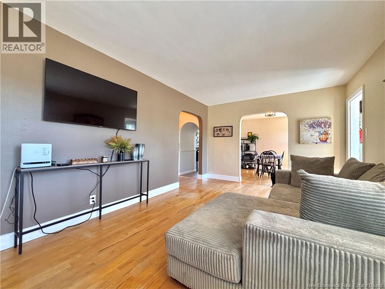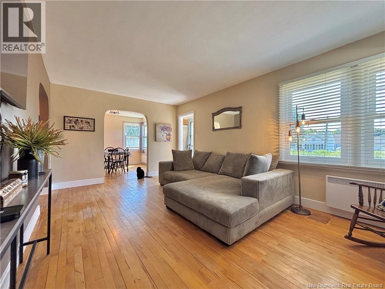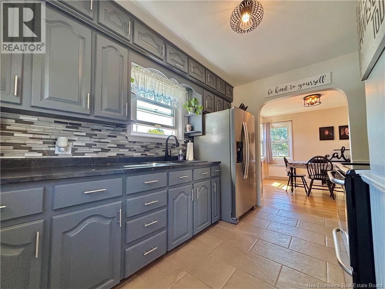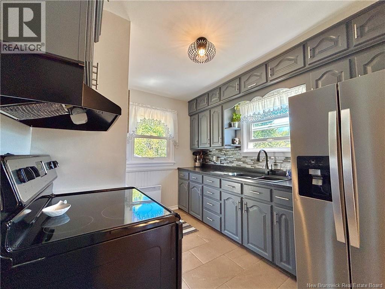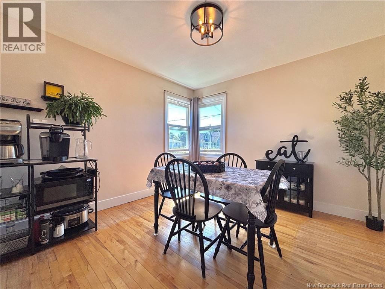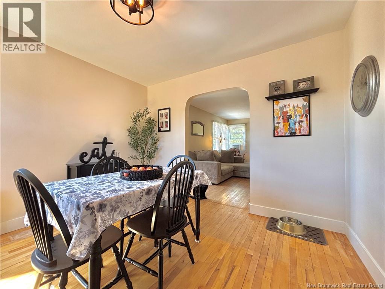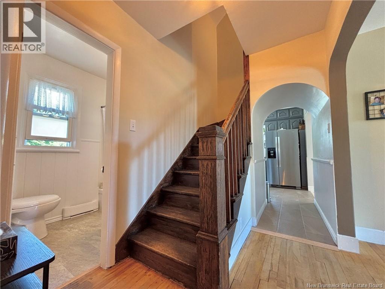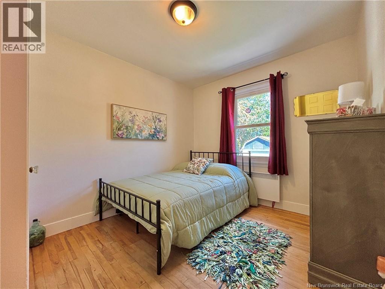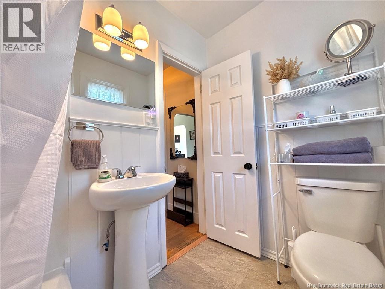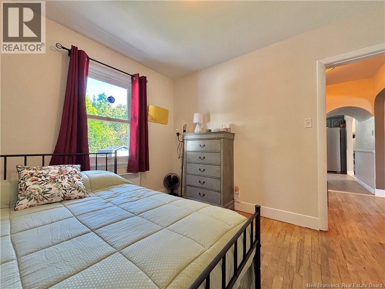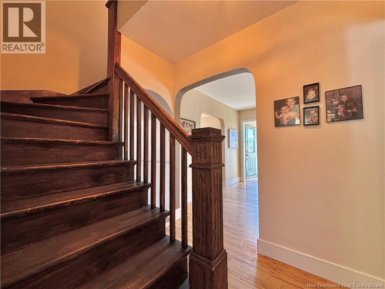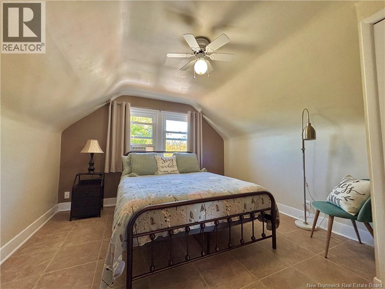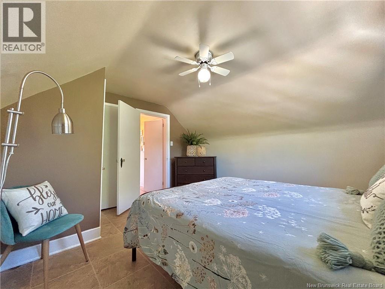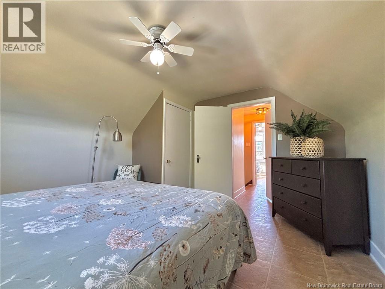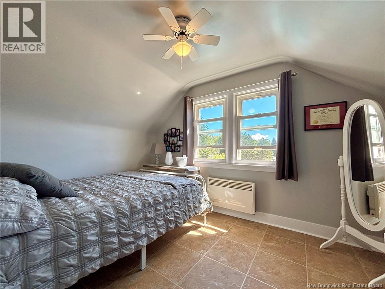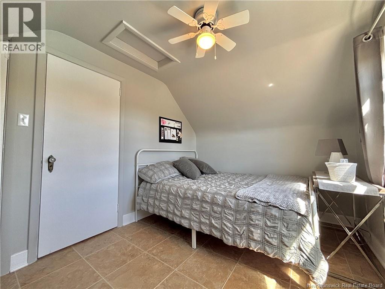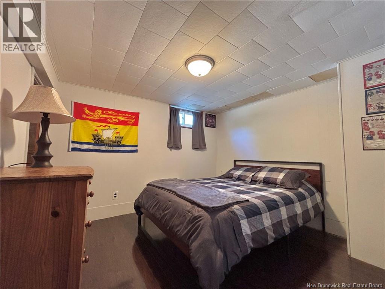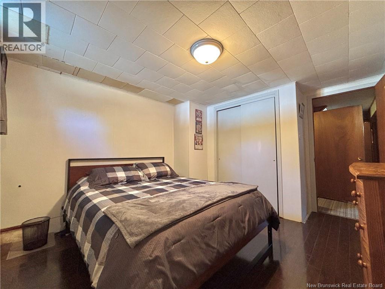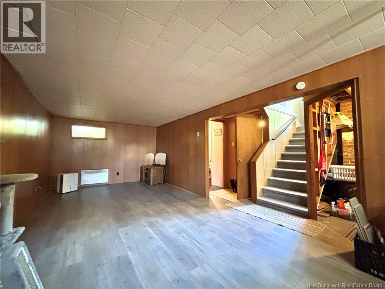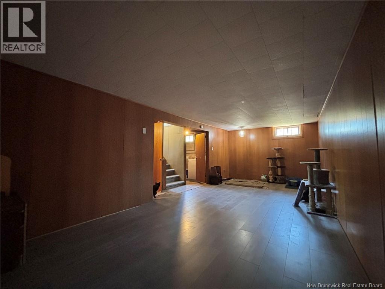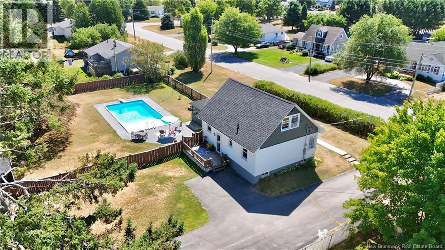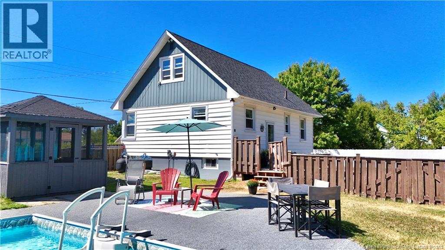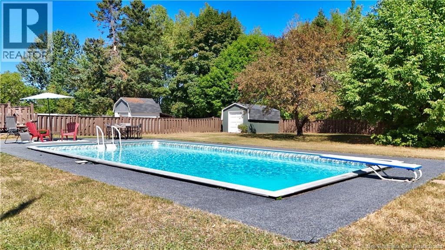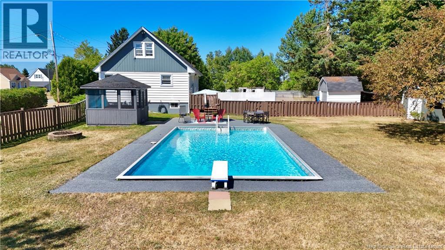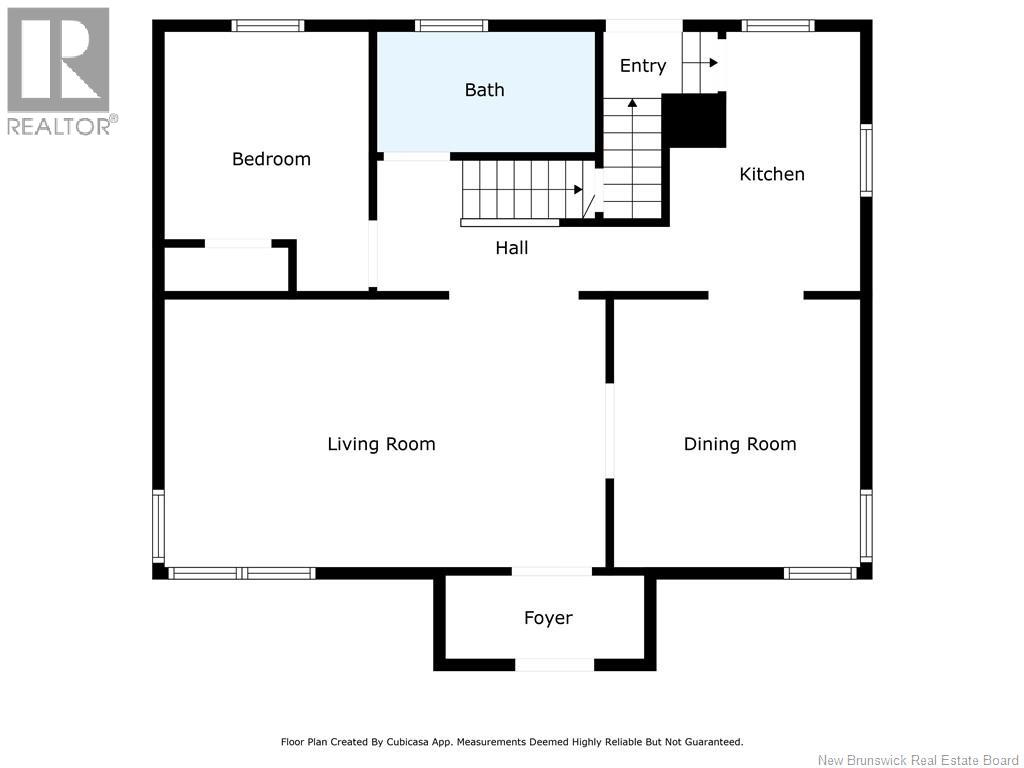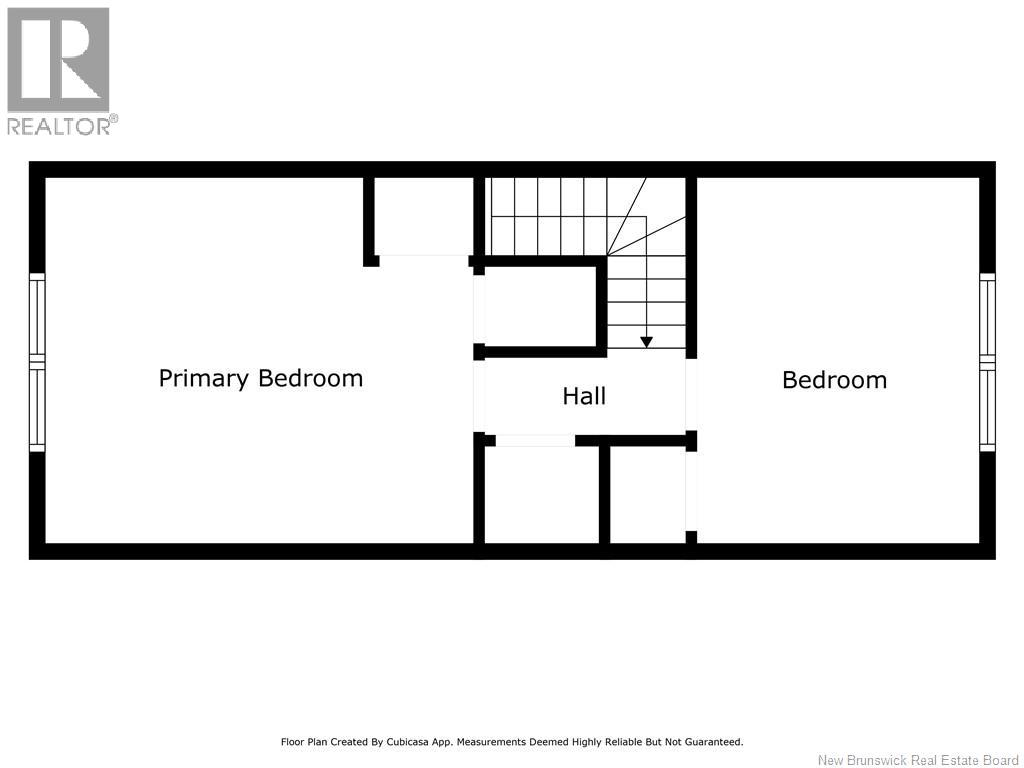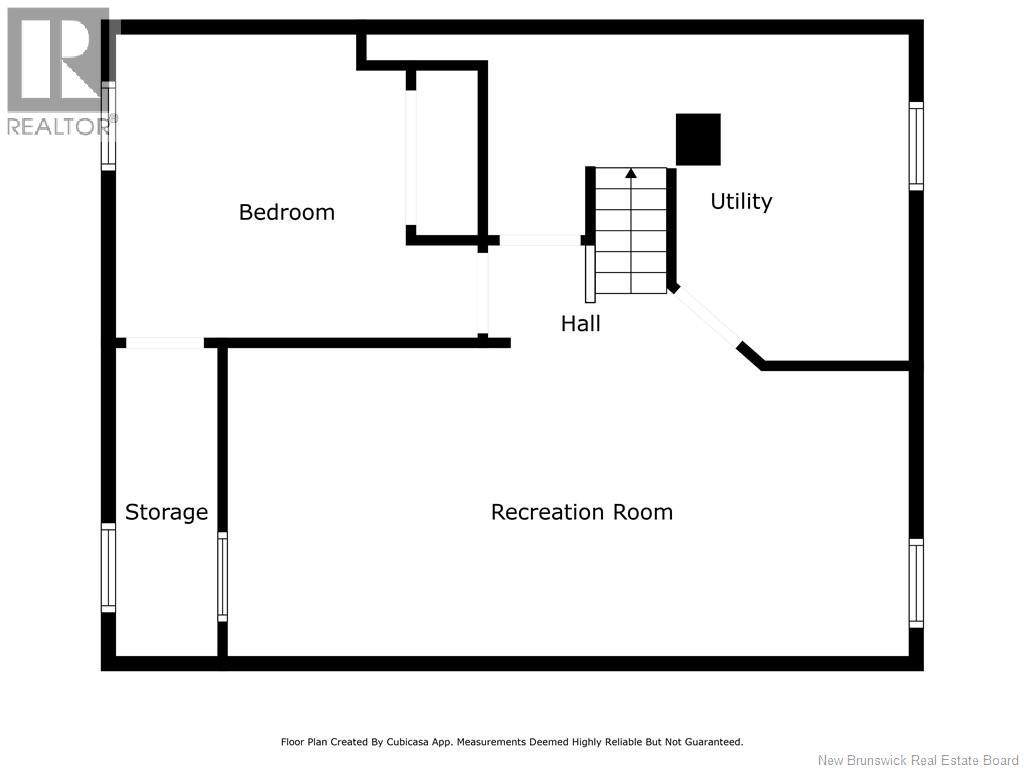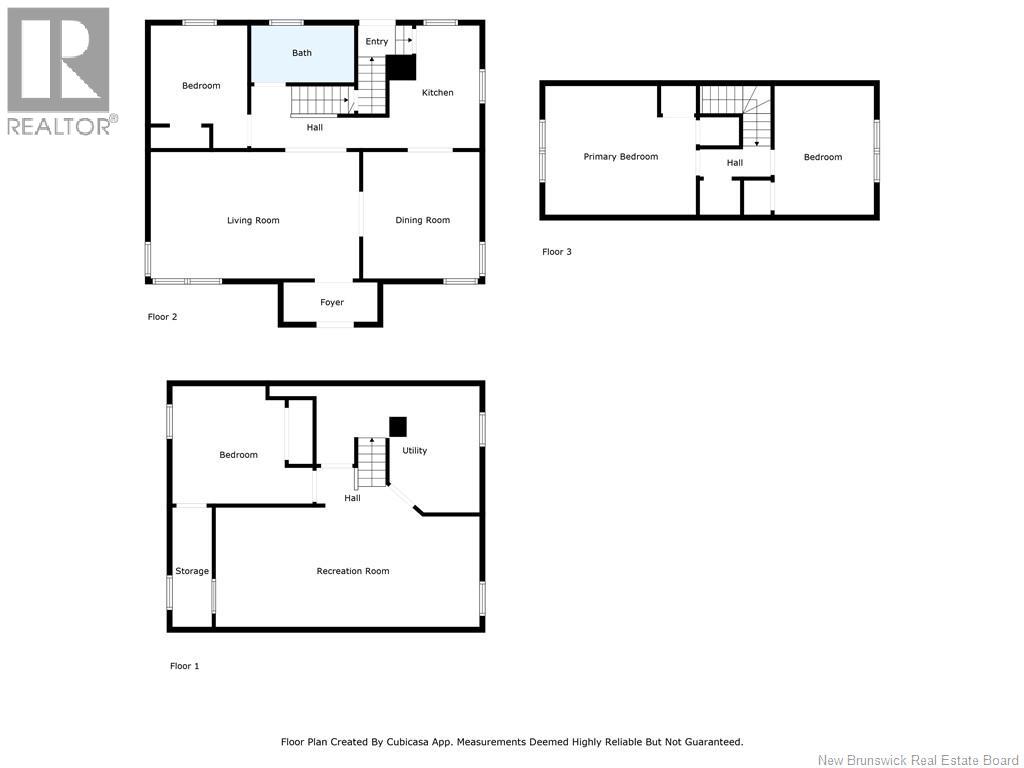4 Bedroom
1 Bathroom
1,475 ft2
Inground Pool
Baseboard Heaters
$229,900
Half an acre! In the City! With a pool! Imagine living with the convenience of being only minutes from the downtown core but with the size and feel of a country property! This is what you will find with this little piece of paradise. Outside you will find a lovely manicured lot with mature trees and plants, paved driveway, 2 good sized sheds with garage doors for ease of access, an 18x36 in-ground pool that is fully fenced and a lovely gazebo. Inside, you will find a home that has seen many updates over the last few years, from the new roof approx 7 years ago, new 200 amp electrical panel, new flooring, new kitchen counters, appliances and much more! The bedrooms are bright and freshly painted and the bathroom has been completely updated! The lower level features a large rec room and a 4th bedroom (windows need to be checked for egress). This home can become your forever home as it has the location, a large lot for a potential add-on whether it's to the house, a garage or simply move in and enjoy as it is! Check out the listing then give us a call for a private showing! (id:31622)
Property Details
|
MLS® Number
|
NB125426 |
|
Property Type
|
Single Family |
|
Equipment Type
|
None |
|
Features
|
Cul-de-sac, Balcony/deck/patio |
|
Pool Type
|
Inground Pool |
|
Rental Equipment Type
|
None |
|
Structure
|
Workshop, Shed |
Building
|
Bathroom Total
|
1 |
|
Bedrooms Above Ground
|
3 |
|
Bedrooms Below Ground
|
1 |
|
Bedrooms Total
|
4 |
|
Constructed Date
|
1953 |
|
Exterior Finish
|
Vinyl |
|
Flooring Type
|
Ceramic, Laminate |
|
Foundation Type
|
Concrete |
|
Heating Fuel
|
Electric |
|
Heating Type
|
Baseboard Heaters |
|
Size Interior
|
1,475 Ft2 |
|
Total Finished Area
|
1475 Sqft |
|
Type
|
House |
|
Utility Water
|
Municipal Water |
Land
|
Access Type
|
Year-round Access |
|
Acreage
|
No |
|
Sewer
|
Municipal Sewage System |
|
Size Irregular
|
2021 |
|
Size Total
|
2021 M2 |
|
Size Total Text
|
2021 M2 |
Rooms
| Level |
Type |
Length |
Width |
Dimensions |
|
Second Level |
Bedroom |
|
|
8'5'' x 11'9'' |
|
Second Level |
Primary Bedroom |
|
|
13'4'' x 11'9'' |
|
Basement |
Bedroom |
|
|
11'9'' x 10'6'' |
|
Basement |
Recreation Room |
|
|
11'2'' x 25'0'' |
|
Main Level |
Bedroom |
|
|
9'5'' x 11'2'' |
|
Main Level |
3pc Bathroom |
|
|
5'1'' x 7'2'' |
|
Main Level |
Living Room |
|
|
18'3'' x 11'2'' |
|
Main Level |
Dining Room |
|
|
11'2'' x 10'9'' |
|
Main Level |
Kitchen |
|
|
11'6'' x 8'5'' |
https://www.realtor.ca/real-estate/28771987/1065-bayview-bathurst

