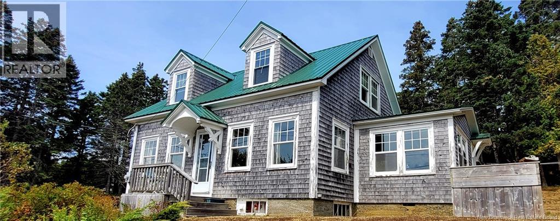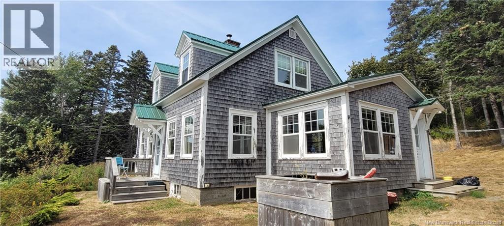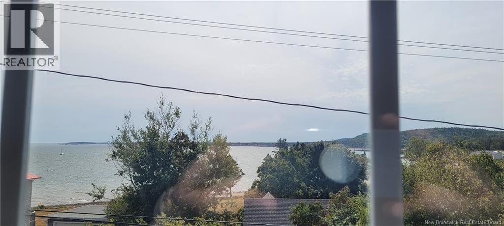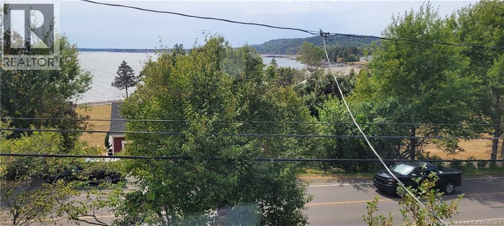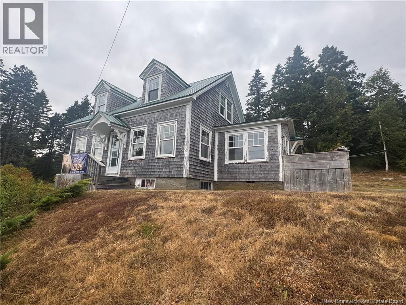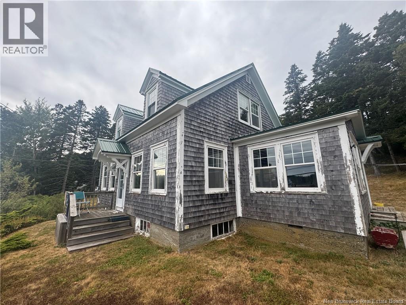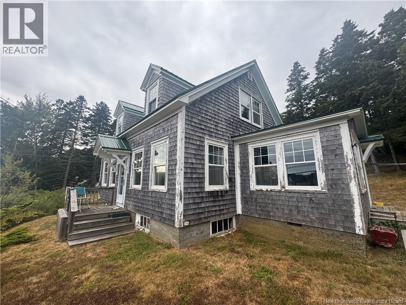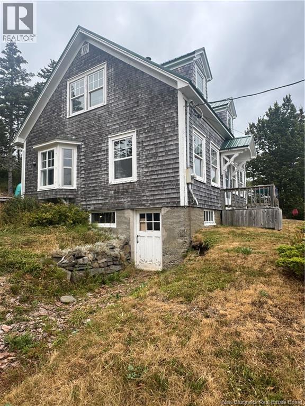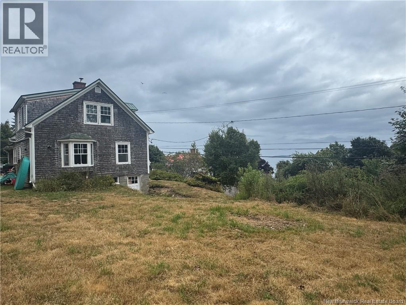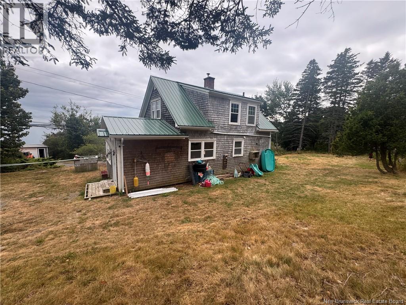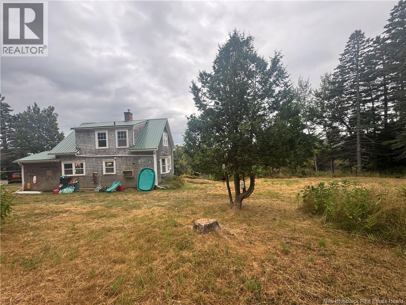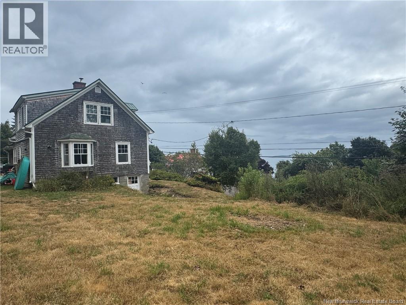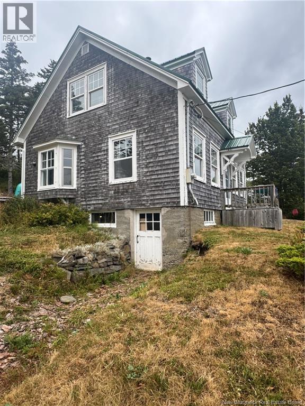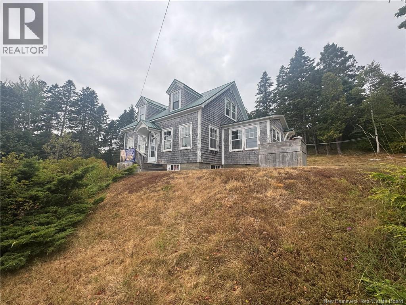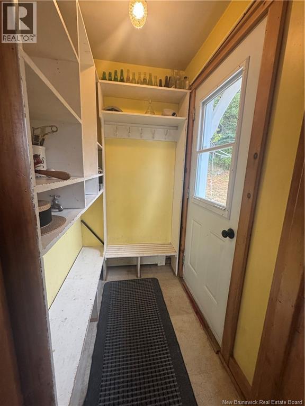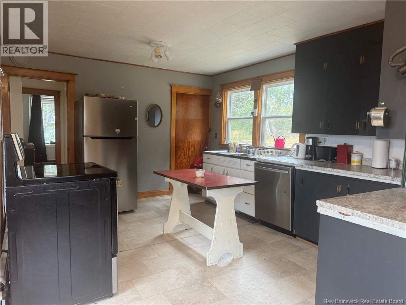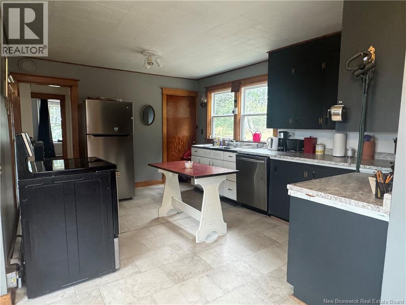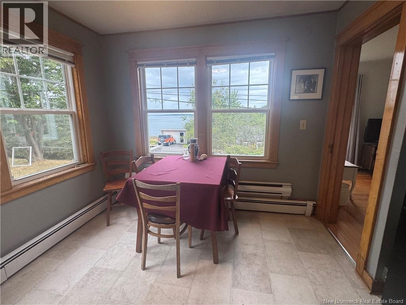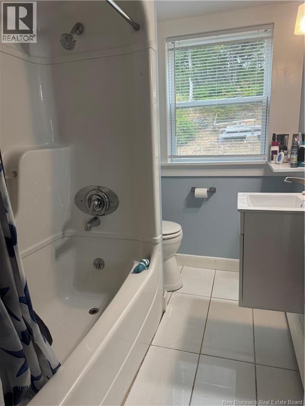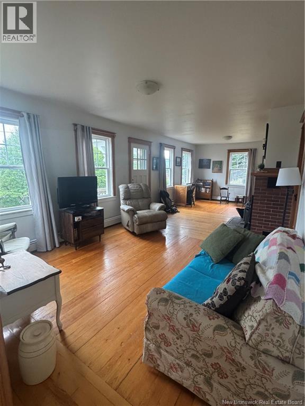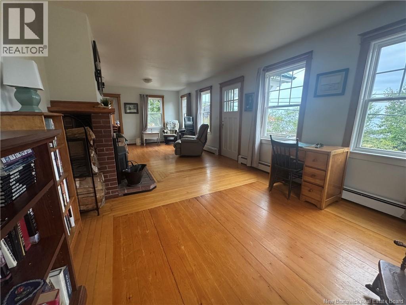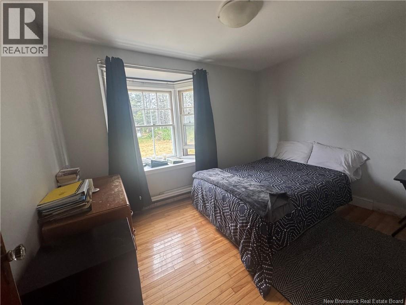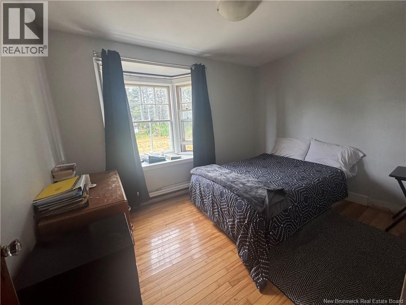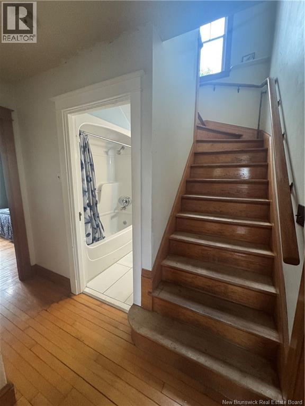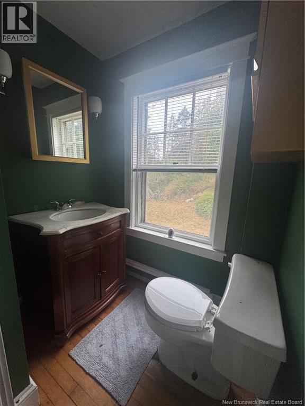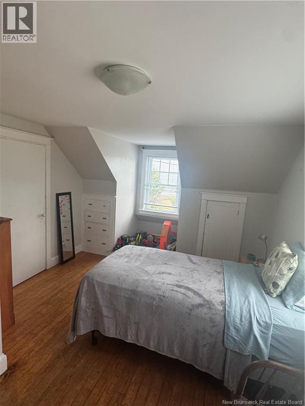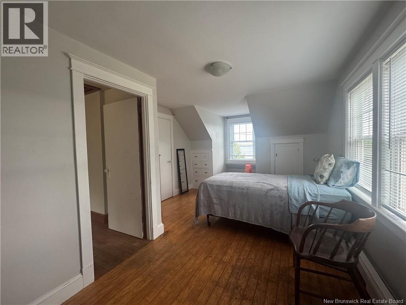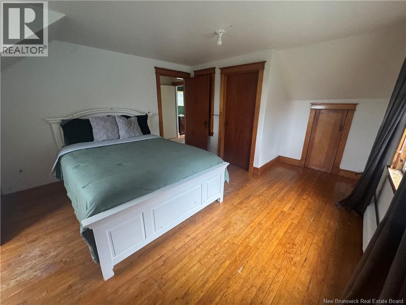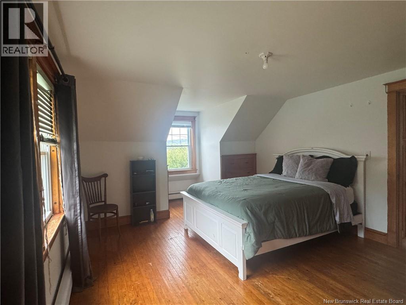3 Bedroom
2 Bathroom
1,567 ft2
2 Level
Fireplace
Hot Water, Stove
Partially Landscaped
$299,000
LOCATED IN THE DESIRED VILLAGE OF NORTH HEAD, THIS 2-LEVEL HOME IS IN NEED OF A NEW FAMILY TO CALL THEIR OWN. WITH BEAUTIFUL VIEWS OF THE NORTH HEAD HARBOUR AND STANLEYS BEACH, THIS PROPERTY WONT DISAPPOINT. LARGE KITCHEN WITH DINING NOOK, MASSIVE LIVING ROOM ALLOWS FOR MANY PEOPLE TO BE TOGETHER. 3 LARGE BEDROOMS AND 1 & 1/2 BATHROOMS, STUNNING HARDWOOD FLOORS AND BRIGHT SUNNY ROOMS THROUGHOUT GIVE THIS HOME SO MUCH CHARACTER. THE PRIVATE BACK YARD THAT HAS PLENTY OF SPACE, LOTS OF ABILITY TO BUILD A GARAGE OR MAYBE PLACE SOME OUTSIDE STORAGE BUILDINGS THERE. PAVED DRIVEWAY AND PLENTY OF ROOM TO PARK MAKES FOR SEVERAL VEHICLES. THIS HOME DOES REQUIRE SOME UPDATING BUT HAS MANY GREAT QUALTIES YOU WILL FALL IN LOVE WITH. CALL TODAY TO BOOK A SHOWING THIS PROPERTY IS AN AS IS WHERE IS PROPERTY. (id:31622)
Property Details
|
MLS® Number
|
NB125524 |
|
Property Type
|
Single Family |
|
Road Type
|
Paved Road |
|
Structure
|
None |
Building
|
Bathroom Total
|
2 |
|
Bedrooms Above Ground
|
3 |
|
Bedrooms Total
|
3 |
|
Architectural Style
|
2 Level |
|
Constructed Date
|
1940 |
|
Exterior Finish
|
Cedar Shingles |
|
Fireplace Fuel
|
Wood |
|
Fireplace Present
|
Yes |
|
Fireplace Type
|
Unknown |
|
Flooring Type
|
Tile, Hardwood |
|
Foundation Type
|
Concrete |
|
Half Bath Total
|
1 |
|
Heating Fuel
|
Wood |
|
Heating Type
|
Hot Water, Stove |
|
Size Interior
|
1,567 Ft2 |
|
Total Finished Area
|
1567 Sqft |
|
Type
|
House |
|
Utility Water
|
Drilled Well, Dug Well |
Land
|
Access Type
|
Year-round Access, Road Access, Ferry Access, Public Road |
|
Acreage
|
No |
|
Landscape Features
|
Partially Landscaped |
|
Size Irregular
|
2284 |
|
Size Total
|
2284 M2 |
|
Size Total Text
|
2284 M2 |
Rooms
| Level |
Type |
Length |
Width |
Dimensions |
|
Second Level |
2pc Bathroom |
|
|
5'5'' x 4'0'' |
|
Second Level |
Bedroom |
|
|
19'0'' x 12'2'' |
|
Second Level |
Bedroom |
|
|
18'6'' x 11'0'' |
|
Second Level |
Foyer |
|
|
6'8'' x 7'0'' |
|
Main Level |
Foyer |
|
|
3'8'' x 9'2'' |
|
Main Level |
Bedroom |
|
|
8'10'' x 11'4'' |
|
Main Level |
Bath (# Pieces 1-6) |
|
|
5'7'' x 7'8'' |
|
Main Level |
Living Room |
|
|
11'8'' x 27'0'' |
|
Main Level |
Kitchen |
|
|
11'1'' x 14'10'' |
|
Main Level |
Dining Nook |
|
|
9'4'' x 9'4'' |
|
Main Level |
Mud Room |
|
|
4'0'' x 5'2'' |
https://www.realtor.ca/real-estate/28782146/106-route-776-grand-manan

