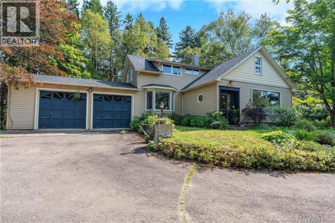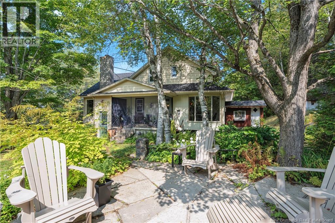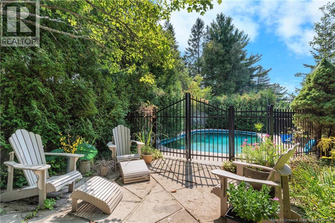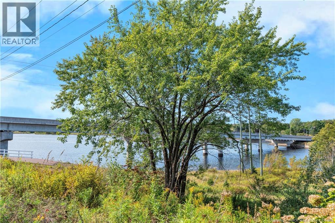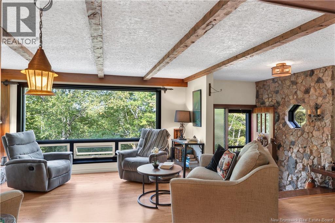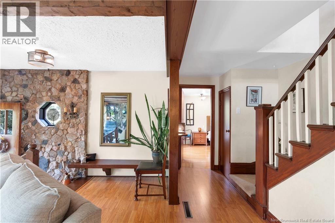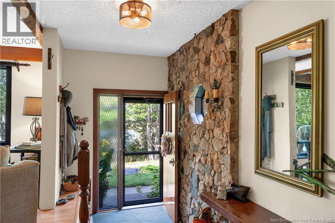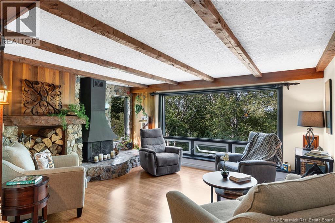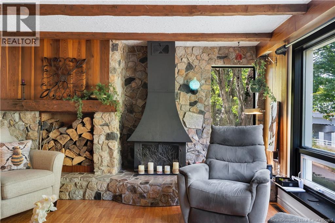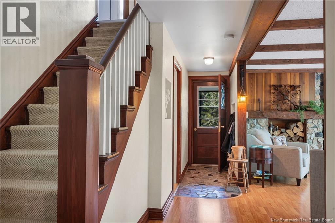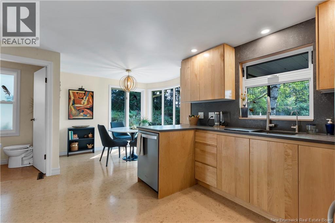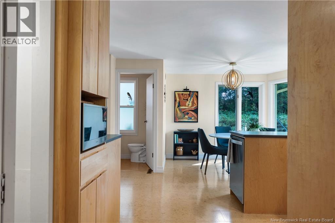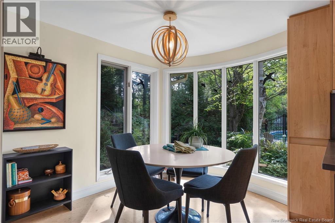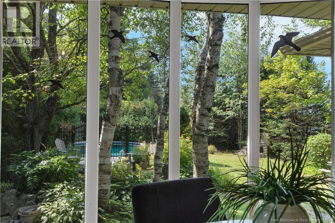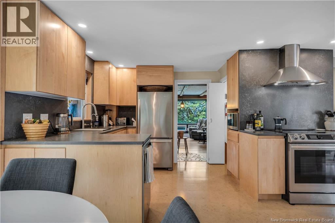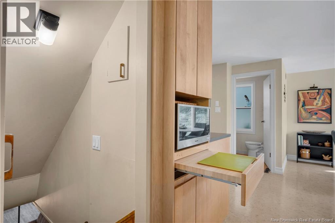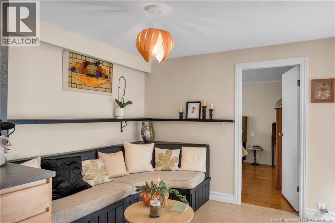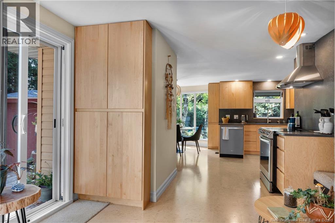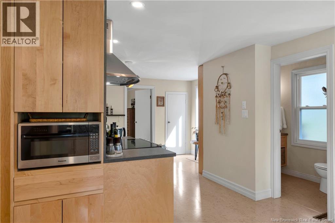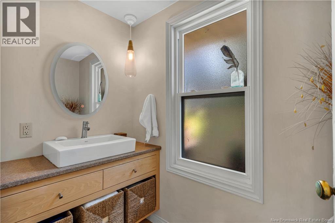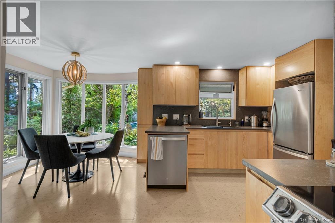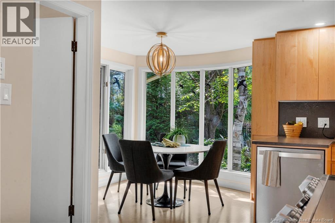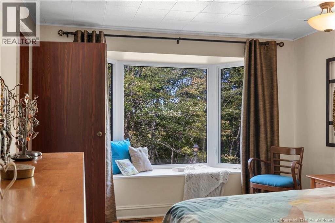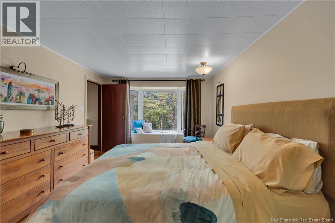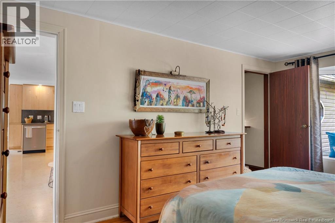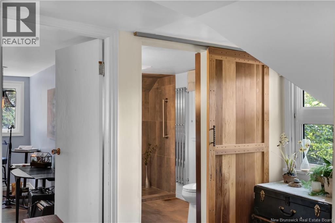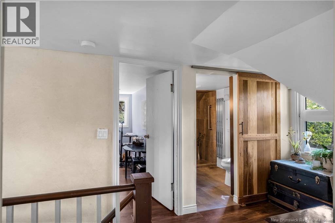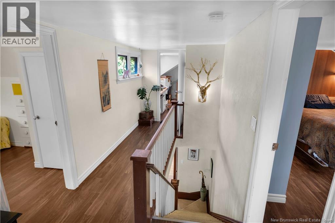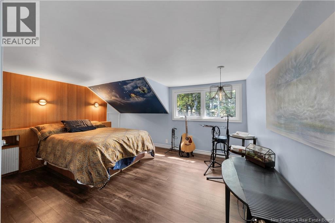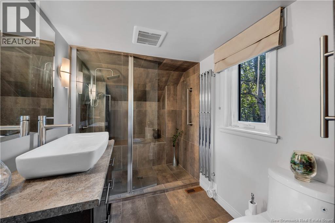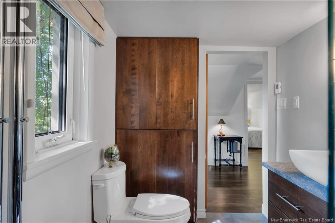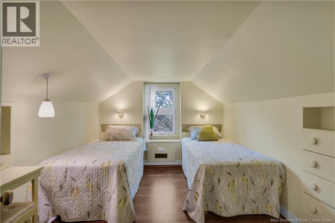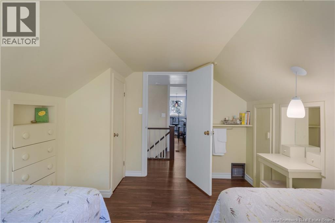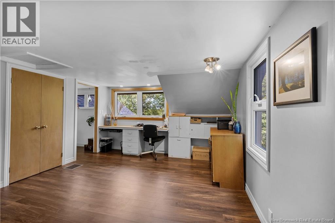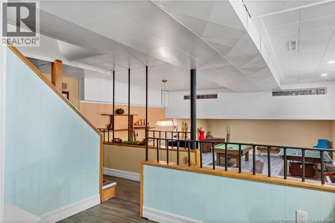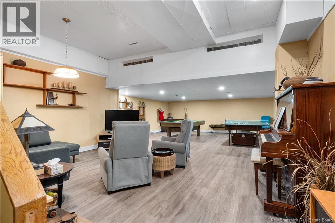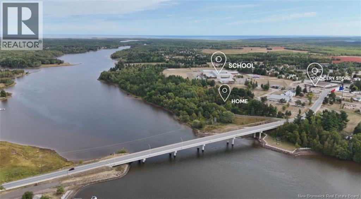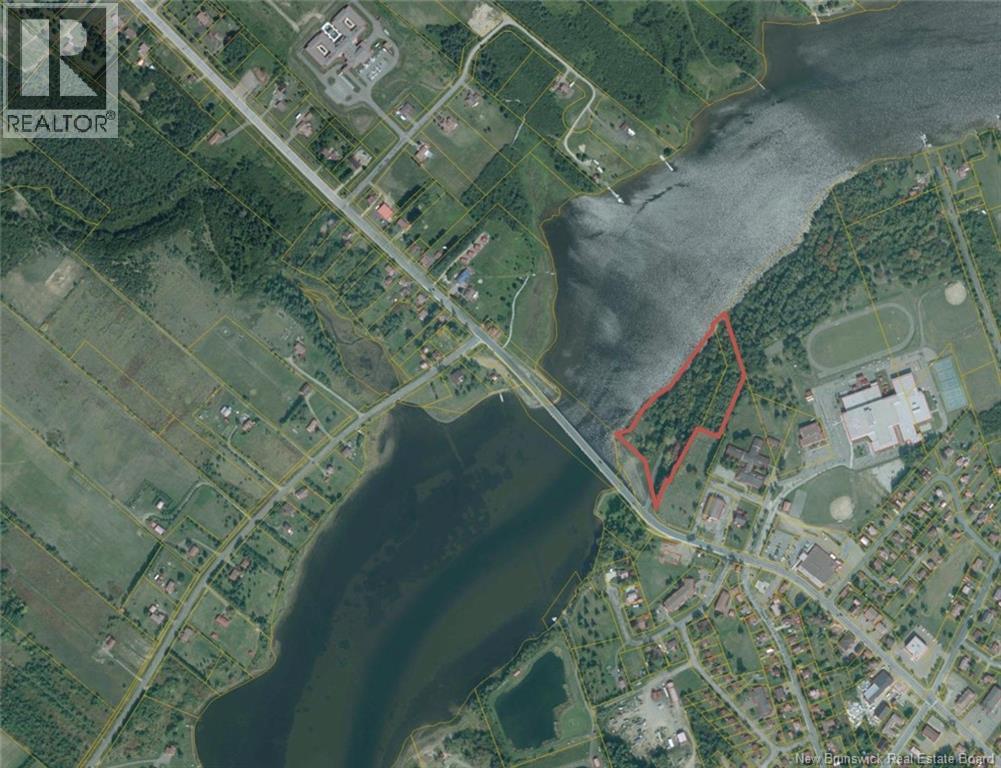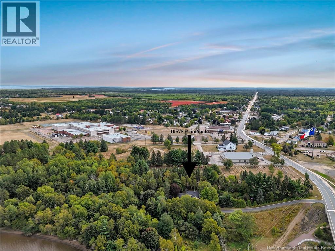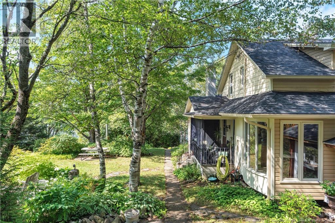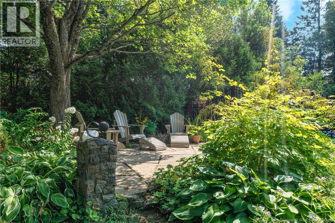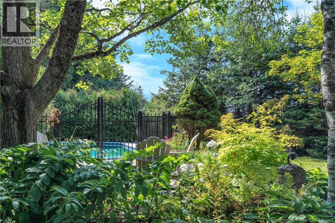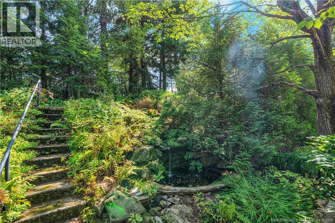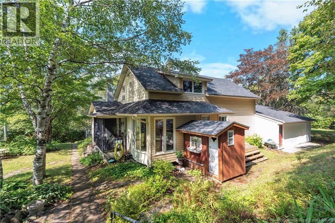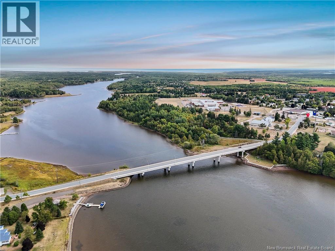4 Bedroom
2 Bathroom
2,446 ft2
2 Level
Inground Pool
Heat Pump
Heat Pump
Waterfront On River
Acreage
Landscaped
$524,900
Truly one-of-a-kind, this extraordinary 2-storey home sits on 5.46 acres along the scenic Kouchibouguasis River in Saint-Louis-de-Kent, offering rare privacy while still within walking distance to all amenities. Extensively updated inside and out, the main floor features a spacious living room with stone accents and faux beams, plus a fully remodeled maple kitchen with custom cabinetry and dining area overlooking the incredible backyard oasis. A convenient 2-piece powder room and a primary bedroom complete the main level. Upstairs, youll find 3 generous bedrooms with ample storage and a beautifully upgraded 3-piece bath with heated floor and towel warmer. The mid-level basement includes a finished laundry, pantry, workshop, and utility room with geothermal heating/cooling and generator hookup. The lower level, fully renovated, offers a cozy family room and a large games room. Exterior highlights include a new roof, perennial gardens, stone walkways, outdoor fireplace, mature trees, pool area, and a spring-fed fountain with recirculating pump. Additional features include a double attached garage, Enercheck certification, and direct access to local walking trails. A property that seamlessly combines character, comfort, and natural beautythis isnt just a home, its a lifestyle! (id:31622)
Property Details
|
MLS® Number
|
NB126578 |
|
Property Type
|
Single Family |
|
Pool Type
|
Inground Pool |
|
View Type
|
River View |
|
Water Front Type
|
Waterfront On River |
Building
|
Bathroom Total
|
2 |
|
Bedrooms Above Ground
|
4 |
|
Bedrooms Total
|
4 |
|
Architectural Style
|
2 Level |
|
Basement Development
|
Finished |
|
Basement Type
|
Full (finished) |
|
Cooling Type
|
Heat Pump |
|
Exterior Finish
|
Vinyl |
|
Flooring Type
|
Laminate, Vinyl |
|
Half Bath Total
|
1 |
|
Heating Fuel
|
Geo Thermal |
|
Heating Type
|
Heat Pump |
|
Size Interior
|
2,446 Ft2 |
|
Total Finished Area
|
2446 Sqft |
|
Type
|
House |
|
Utility Water
|
Well, Spring |
Parking
Land
|
Access Type
|
Year-round Access, Public Road |
|
Acreage
|
Yes |
|
Landscape Features
|
Landscaped |
|
Sewer
|
Septic System |
|
Size Irregular
|
5.46 |
|
Size Total
|
5.46 Ac |
|
Size Total Text
|
5.46 Ac |
Rooms
| Level |
Type |
Length |
Width |
Dimensions |
|
Second Level |
Storage |
|
|
X |
|
Second Level |
Storage |
|
|
X |
|
Second Level |
3pc Bathroom |
|
|
10'9'' x 5'11'' |
|
Second Level |
Bedroom |
|
|
12'7'' x 9'3'' |
|
Second Level |
Bedroom |
|
|
12'5'' x 14'4'' |
|
Second Level |
Bedroom |
|
|
16'5'' x 12'3'' |
|
Basement |
Recreation Room |
|
|
36'4'' x 20'9'' |
|
Basement |
Cold Room |
|
|
12'10'' x 5'6'' |
|
Basement |
Storage |
|
|
13'5'' x 7'9'' |
|
Basement |
Laundry Room |
|
|
32'3'' x 13' |
|
Main Level |
Bedroom |
|
|
10'9'' x 15'5'' |
|
Main Level |
2pc Bathroom |
|
|
6'7'' x 4'11'' |
|
Main Level |
Sitting Room |
|
|
8'9'' x 12'2'' |
|
Main Level |
Kitchen |
|
|
15'1'' x 18'2'' |
|
Main Level |
Living Room |
|
|
23' x 13'8'' |
|
Main Level |
Foyer |
|
|
X |
https://www.realtor.ca/real-estate/28862553/10575-principale-saint-louis-de-kent

