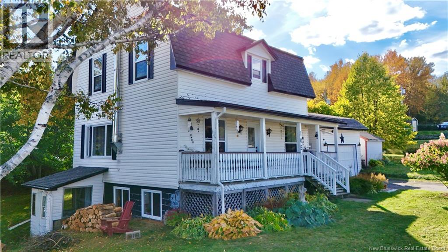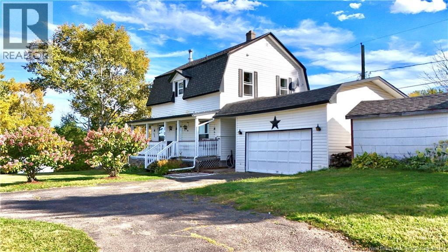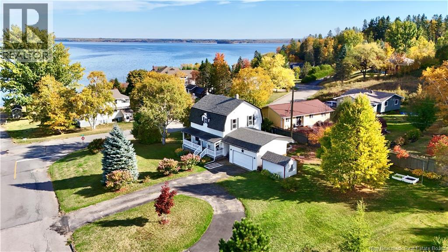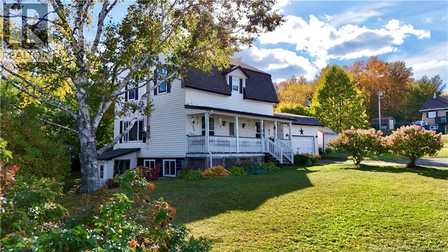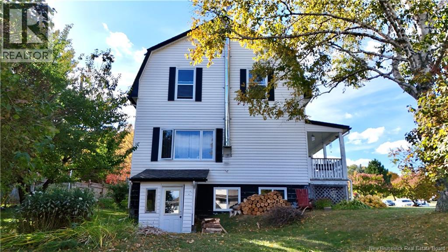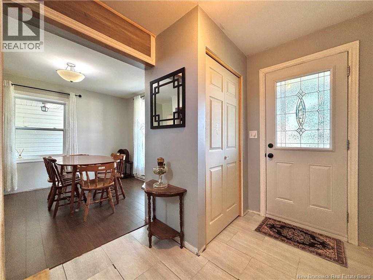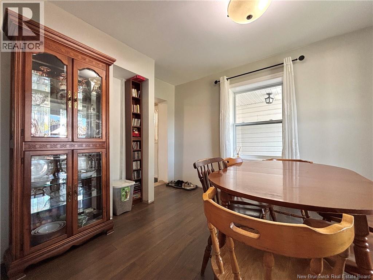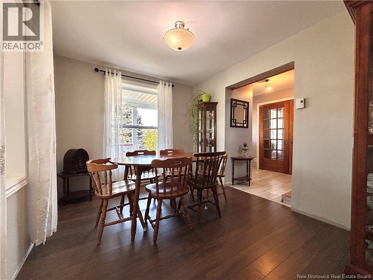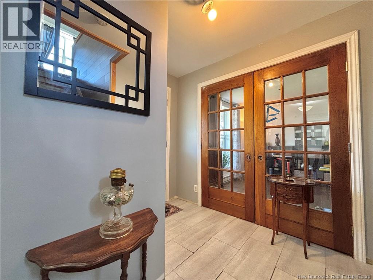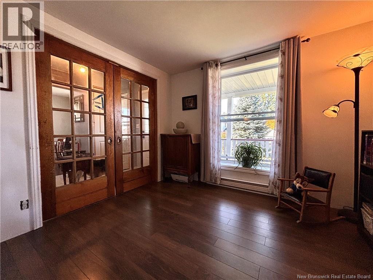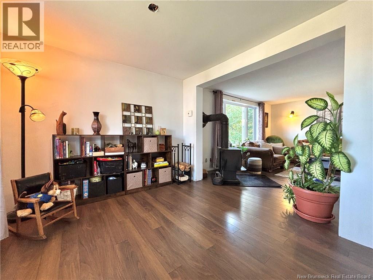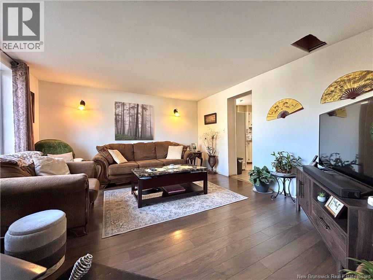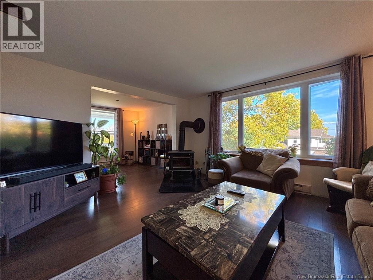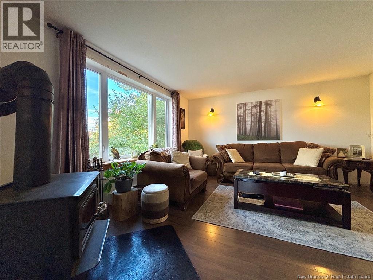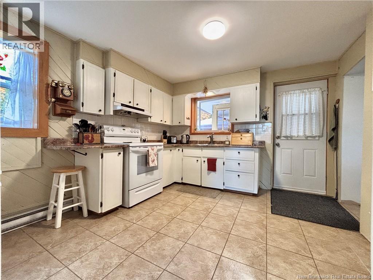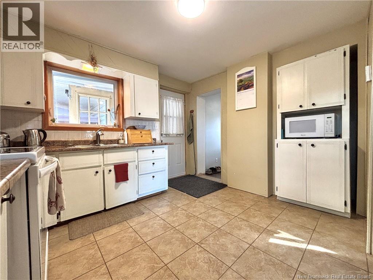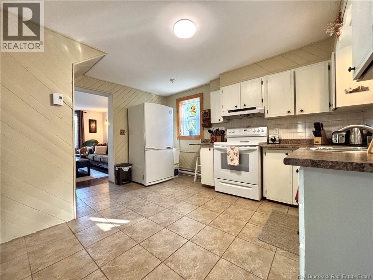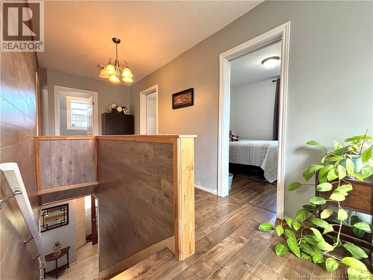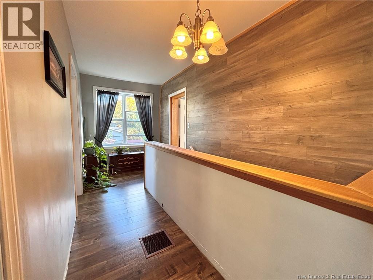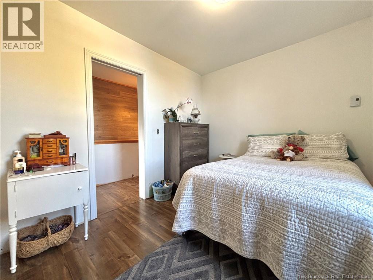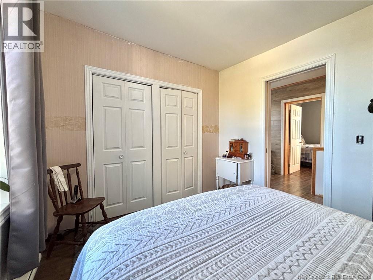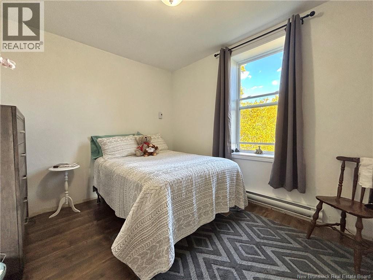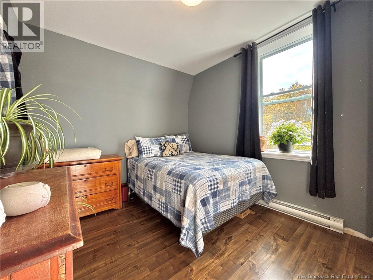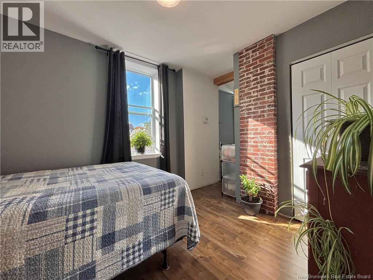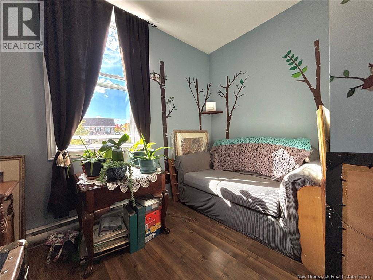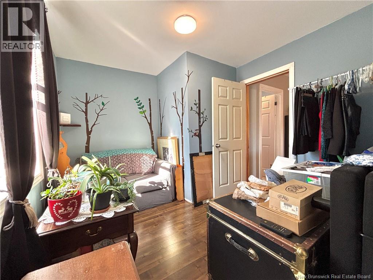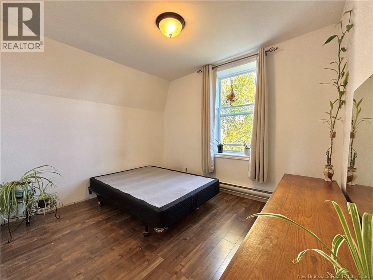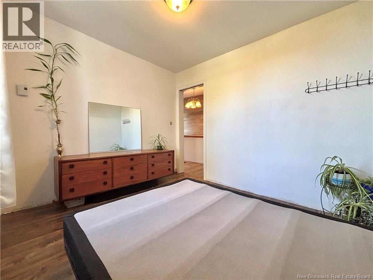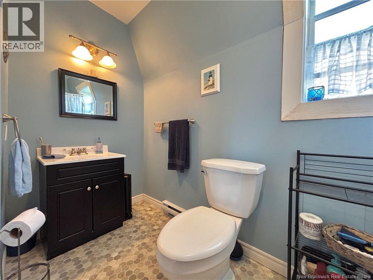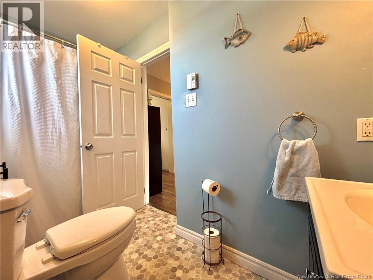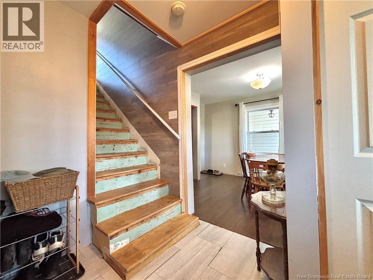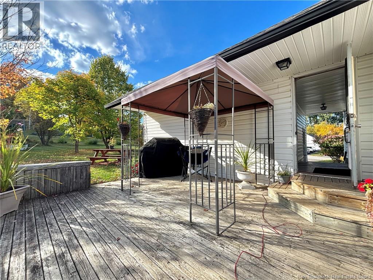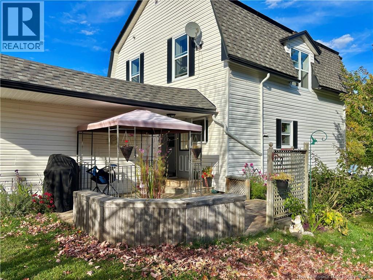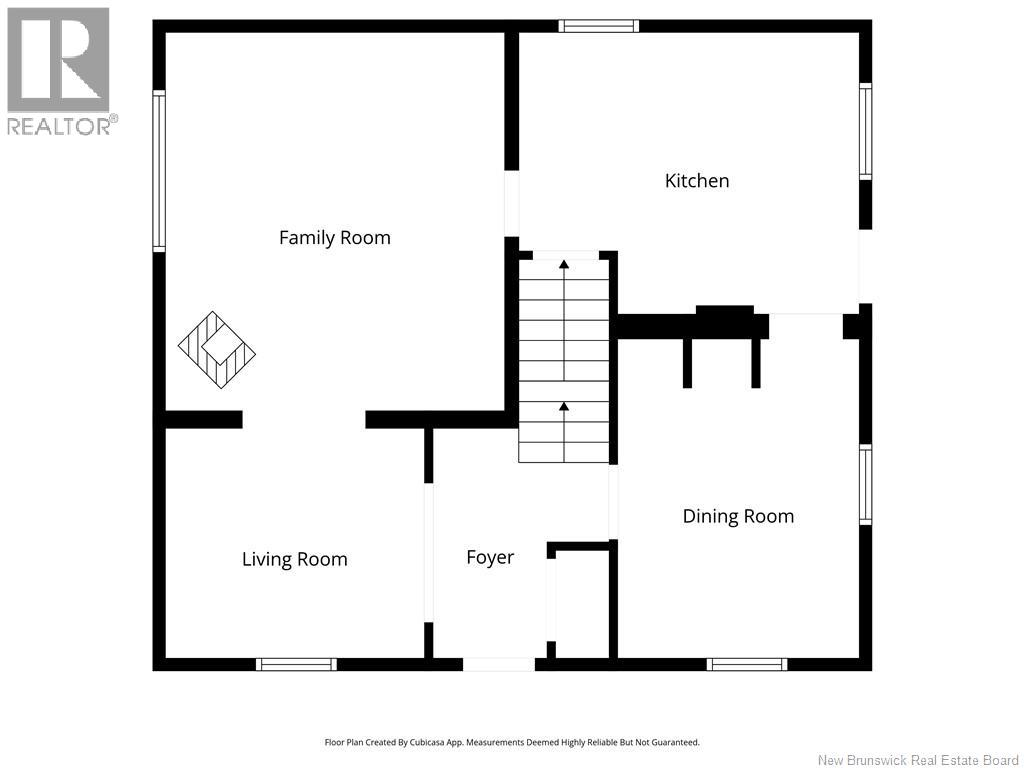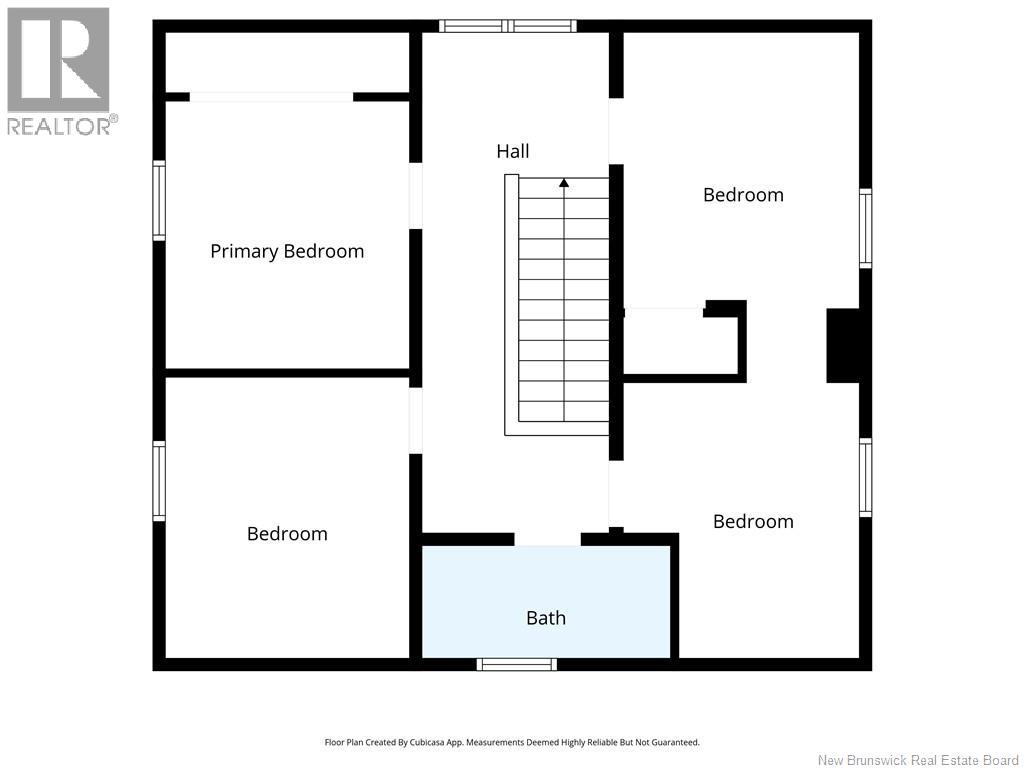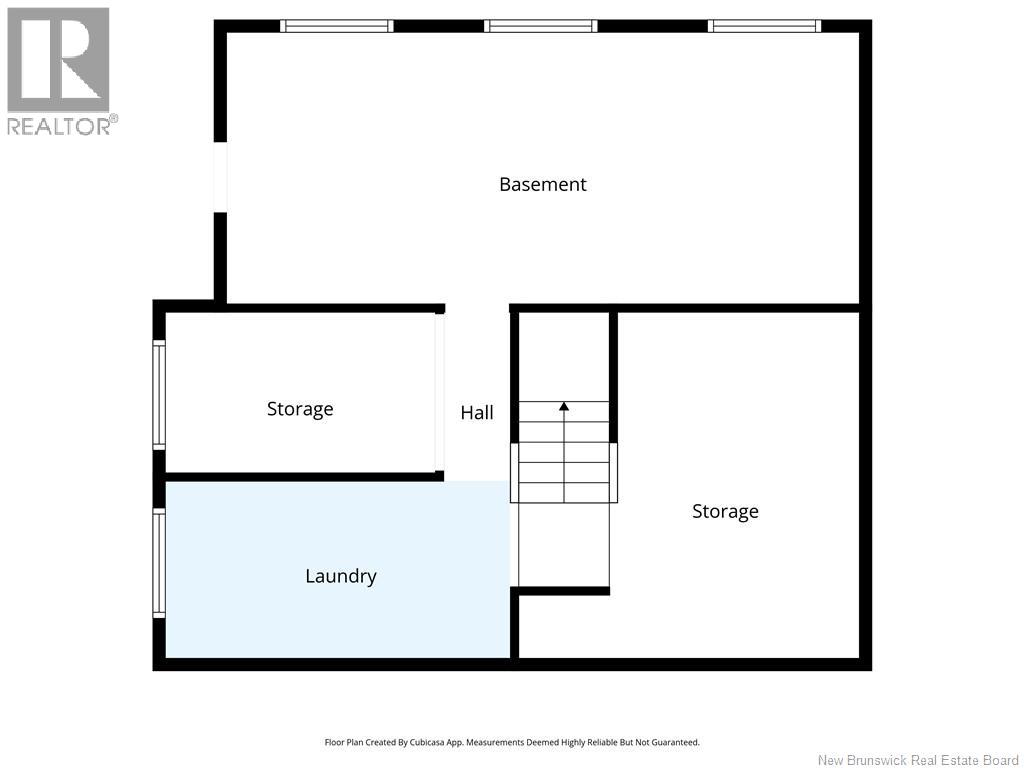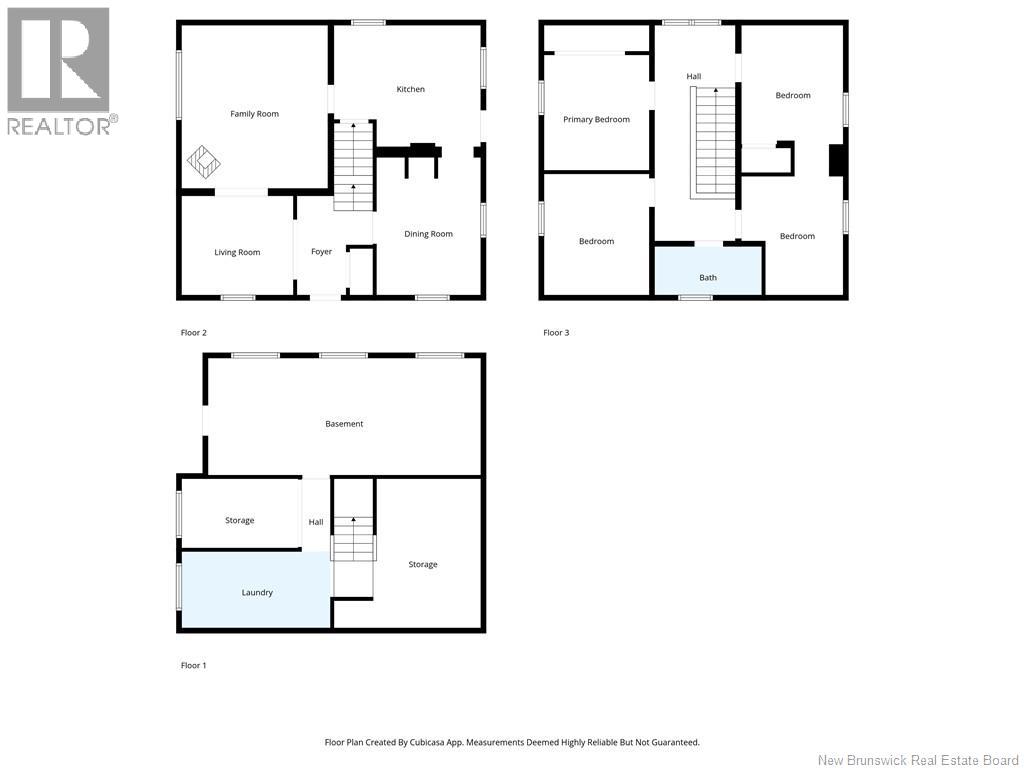3 Bedroom
1 Bathroom
1,416 ft2
2 Level
Heat Pump
Baseboard Heaters, Heat Pump, Stove
$229,900
This gem of a property is located in the heart of the city but with a country feel. Sitting on nearly a half acre lot with views overlooking the Bay of Chaleur and Gowan Brae Golf Club, it offers space and convenience in a safe neighbourhood with lots of space to raise a growing family. This home is over a 100 yrs old but with many updates like a new roof, windows, blown in insulation in the attic, wood stove and heat pump..All in the last 5 years! Featuring 3 bedrooms (some with views of the water!) and the potential of a 4th bedroom as well. The unfinished basement was once a separate apartment and has the potential of being refinished or can be finished to use as more space for the family! (id:31622)
Property Details
|
MLS® Number
|
NB128161 |
|
Property Type
|
Single Family |
Building
|
Bathroom Total
|
1 |
|
Bedrooms Above Ground
|
3 |
|
Bedrooms Total
|
3 |
|
Architectural Style
|
2 Level |
|
Basement Type
|
Full |
|
Constructed Date
|
1915 |
|
Cooling Type
|
Heat Pump |
|
Exterior Finish
|
Vinyl |
|
Flooring Type
|
Ceramic, Laminate |
|
Foundation Type
|
Concrete |
|
Heating Fuel
|
Wood |
|
Heating Type
|
Baseboard Heaters, Heat Pump, Stove |
|
Size Interior
|
1,416 Ft2 |
|
Total Finished Area
|
1416 Sqft |
|
Type
|
House |
|
Utility Water
|
Municipal Water |
Parking
Land
|
Access Type
|
Year-round Access |
|
Acreage
|
No |
|
Sewer
|
Municipal Sewage System |
|
Size Irregular
|
1890 |
|
Size Total
|
1890 M2 |
|
Size Total Text
|
1890 M2 |
Rooms
| Level |
Type |
Length |
Width |
Dimensions |
|
Second Level |
Bedroom |
|
|
9'6'' x 12'11'' |
|
Second Level |
Bedroom |
|
|
9'6'' x 12'5'' |
|
Second Level |
Bath (# Pieces 1-6) |
|
|
10'0'' x 4'7'' |
|
Second Level |
Bedroom |
|
|
9'10'' x 11'4'' |
|
Second Level |
Primary Bedroom |
|
|
9'10'' x 10'10'' |
|
Basement |
Laundry Room |
|
|
13'11'' x 7'2'' |
|
Main Level |
Kitchen |
|
|
13'9'' x 11'5'' |
|
Main Level |
Dining Room |
|
|
9'9'' x 12'11'' |
|
Main Level |
Foyer |
|
|
7'1'' x 11'2'' |
|
Main Level |
Living Room |
|
|
10'6'' x 9'3'' |
|
Main Level |
Family Room |
|
|
13'8'' x 16'0'' |
https://www.realtor.ca/real-estate/28967413/105-notre-dame-bathurst

