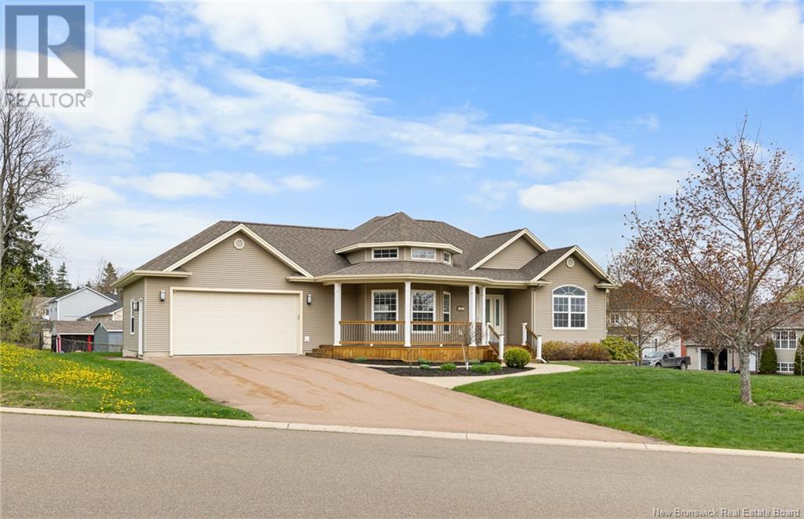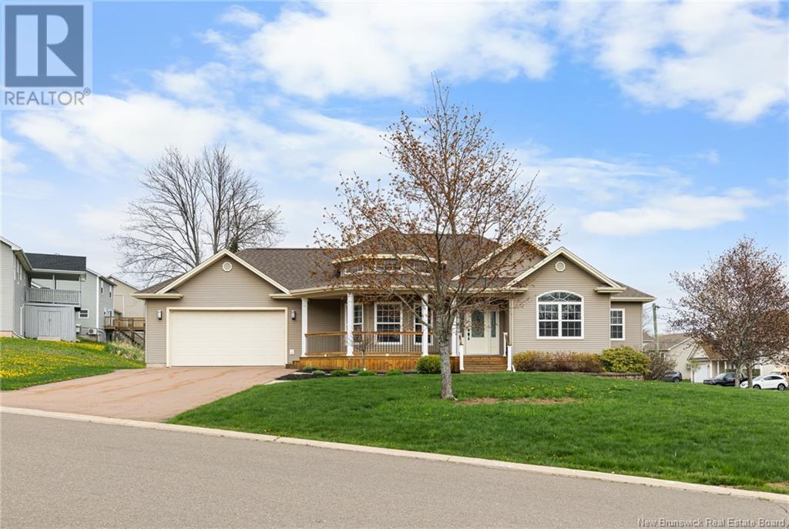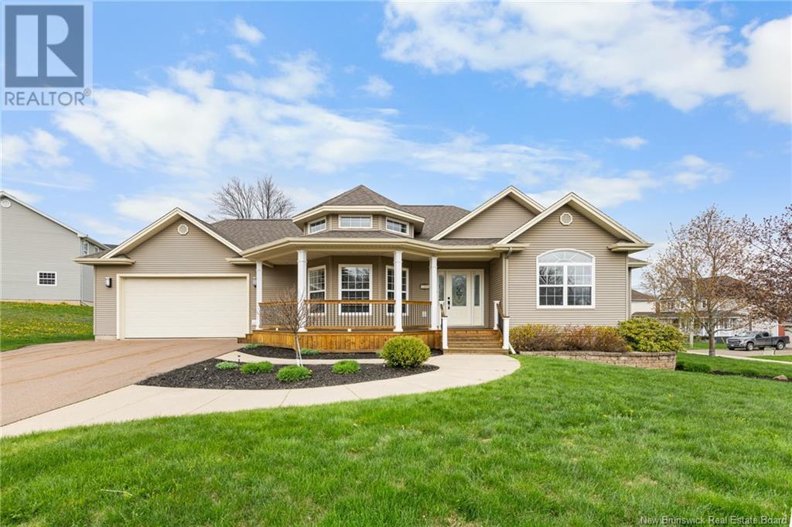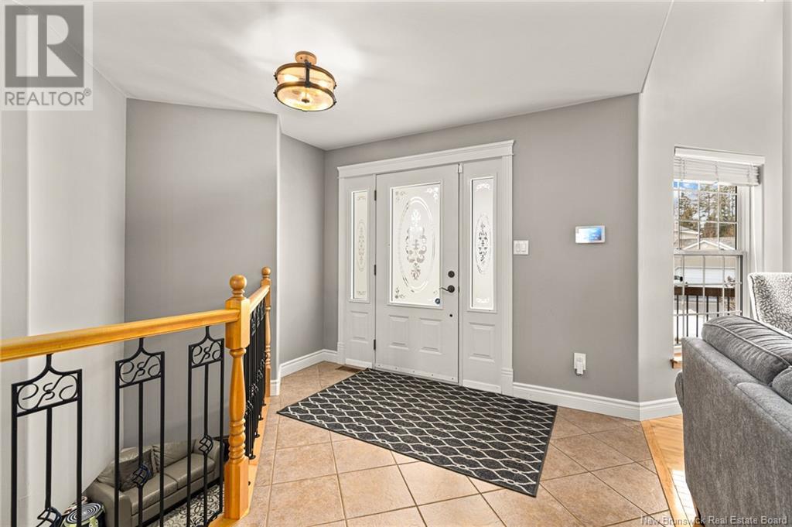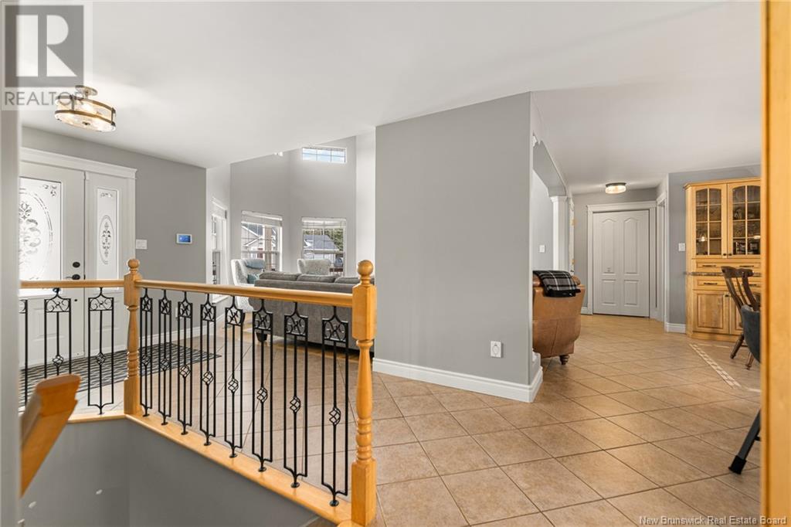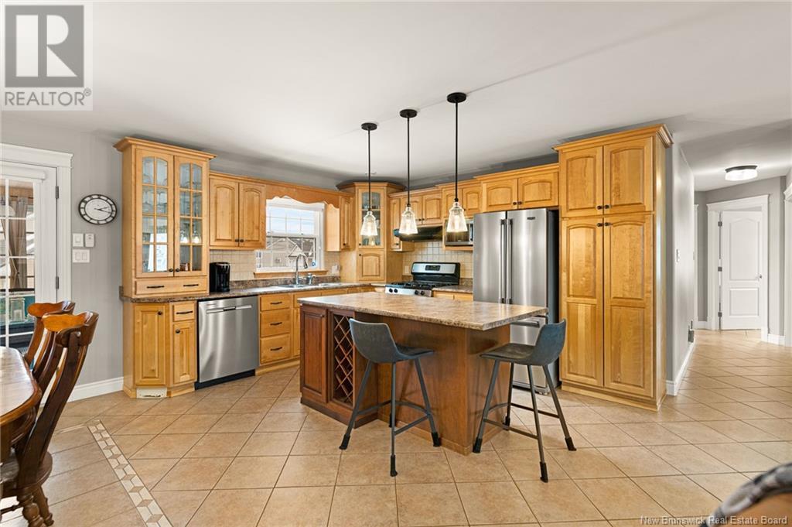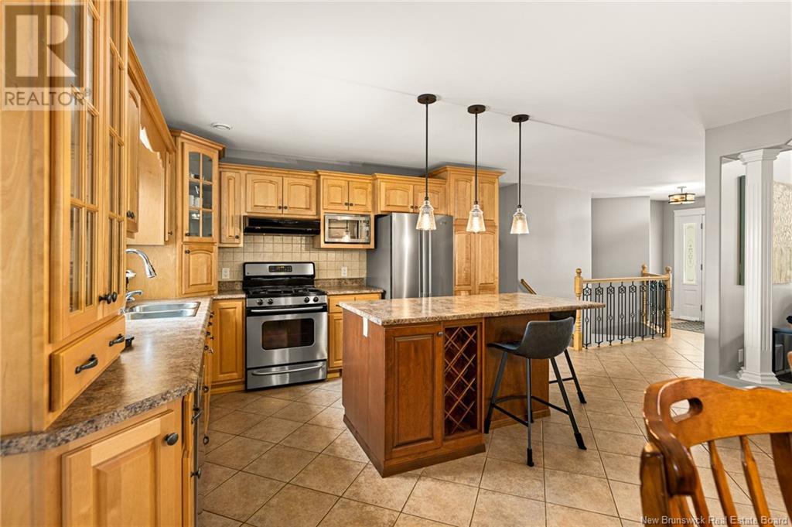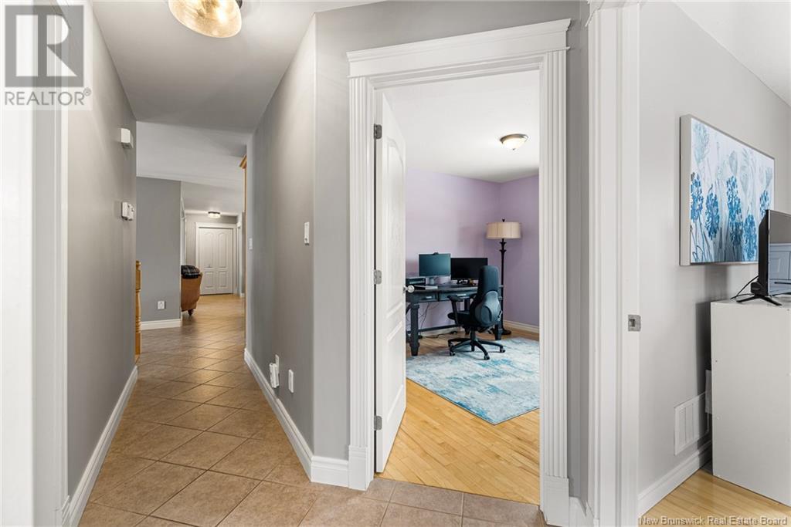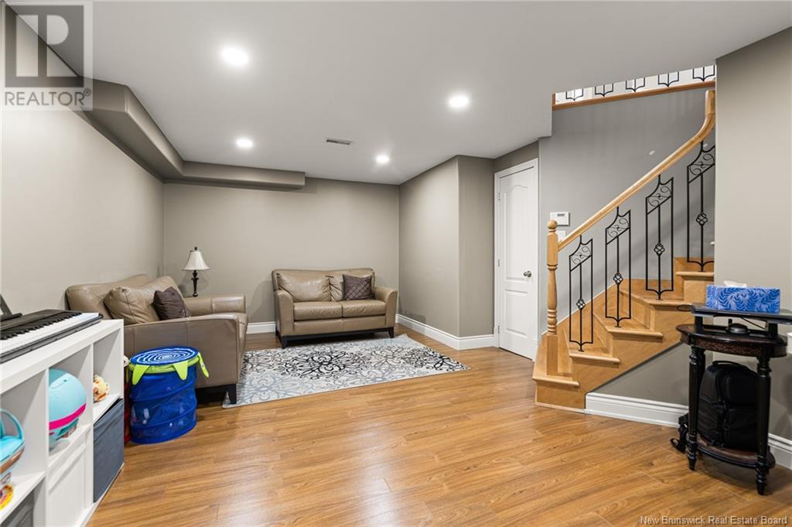3 Bedroom
3 Bathroom
1,630 ft2
Bungalow
Central Air Conditioning
Forced Air
Landscaped
$649,900
*** NATURAL GAS // CLIMATE CONTROLLED - CENTRAL AIR // ATTACHED DOUBLE HEATED GARAGE // FULLY FINISHED *** Welcome to 105 Meunier in Dieppe, this beautiful and immaculate bungalow is situated in a great neighbourhood close to schools, walking trails, the aquatic centre, and all amenities. Step into the main floor featuring CERAMIC and HARDWOOD, all NEW LIGHT FIXTURES, and large entrance. The living room impresses with a 14ft CEILING and ACCENT WALL with ELECTRIC FIREPLACE. The open kitchen and dining area are highlighted by ISLAND, lot of cupboards, CENTRAL VACUUM KICK PLATE, NEWER FRIDGE AND DISHWASHER, and patio doors to a stunning 3-SEASON SUNROOM and large back deck with PRIVACY WALL and hot tub as is. A 2pc bath and access to the garage complete this area. Down the hall, youll find 3 bedrooms, including the primary bedroom with CATHEDRAL CEILING and WALK-IN CLOSET, in addition to the family 4pc bath with CORNER SHOWER and JACUZZI TUB. The bright basement includes LARGE WINDOWS, cozy family room with office nook, gym/play room, 4th bedroom (non-egress), 3pc bath, and ample storage including a large room with shelving and as well as a CEDAR CLOSET. Enjoy peace of mind with updates like a NEW ROOF AND DECK (2019), ACCENT WALL (2023), and NEWER CENTRAL VAC AND FURNACE MOTOR. Natural gas fuels the hot water, range, and furnace/central air system for year-round comfort. This warm, welcoming home is waiting for its new lucky owners! Come and see it for yourself! (id:31622)
Property Details
|
MLS® Number
|
NB118369 |
|
Property Type
|
Single Family |
|
Features
|
Level Lot, Corner Site, Balcony/deck/patio |
Building
|
Bathroom Total
|
3 |
|
Bedrooms Above Ground
|
3 |
|
Bedrooms Total
|
3 |
|
Architectural Style
|
Bungalow |
|
Constructed Date
|
2005 |
|
Cooling Type
|
Central Air Conditioning |
|
Exterior Finish
|
Vinyl |
|
Flooring Type
|
Ceramic, Laminate, Hardwood |
|
Foundation Type
|
Concrete |
|
Half Bath Total
|
1 |
|
Heating Fuel
|
Natural Gas |
|
Heating Type
|
Forced Air |
|
Stories Total
|
1 |
|
Size Interior
|
1,630 Ft2 |
|
Total Finished Area
|
3012 Sqft |
|
Type
|
House |
|
Utility Water
|
Municipal Water |
Parking
|
Attached Garage
|
|
|
Garage
|
|
|
Heated Garage
|
|
Land
|
Access Type
|
Year-round Access |
|
Acreage
|
No |
|
Landscape Features
|
Landscaped |
|
Sewer
|
Municipal Sewage System |
|
Size Irregular
|
1111.7 |
|
Size Total
|
1111.7 M2 |
|
Size Total Text
|
1111.7 M2 |
Rooms
| Level |
Type |
Length |
Width |
Dimensions |
|
Basement |
Storage |
|
|
14'6'' x 17'0'' |
|
Basement |
3pc Bathroom |
|
|
7'7'' x 8'0'' |
|
Basement |
Bedroom |
|
|
10'5'' x 14'0'' |
|
Basement |
Exercise Room |
|
|
13'0'' x 16'8'' |
|
Basement |
Family Room |
|
|
19'5'' x 14'0'' |
|
Main Level |
4pc Bathroom |
|
|
10'2'' x 10'7'' |
|
Main Level |
Bedroom |
|
|
10'5'' x 10'3'' |
|
Main Level |
Bedroom |
|
|
10'5'' x 10'8'' |
|
Main Level |
Primary Bedroom |
|
|
14'0'' x 11'4'' |
|
Main Level |
2pc Bathroom |
|
|
10'3'' x 6'5'' |
|
Main Level |
Sunroom |
|
|
13'9'' x 16'8'' |
|
Main Level |
Kitchen |
|
|
15'0'' x 10'10'' |
|
Main Level |
Dining Room |
|
|
15'0'' x 9'8'' |
|
Main Level |
Living Room |
|
|
12'2'' x 14'0'' |
|
Main Level |
Foyer |
|
|
13'5'' x 7'0'' |
https://www.realtor.ca/real-estate/28302373/105-meunier-dieppe

