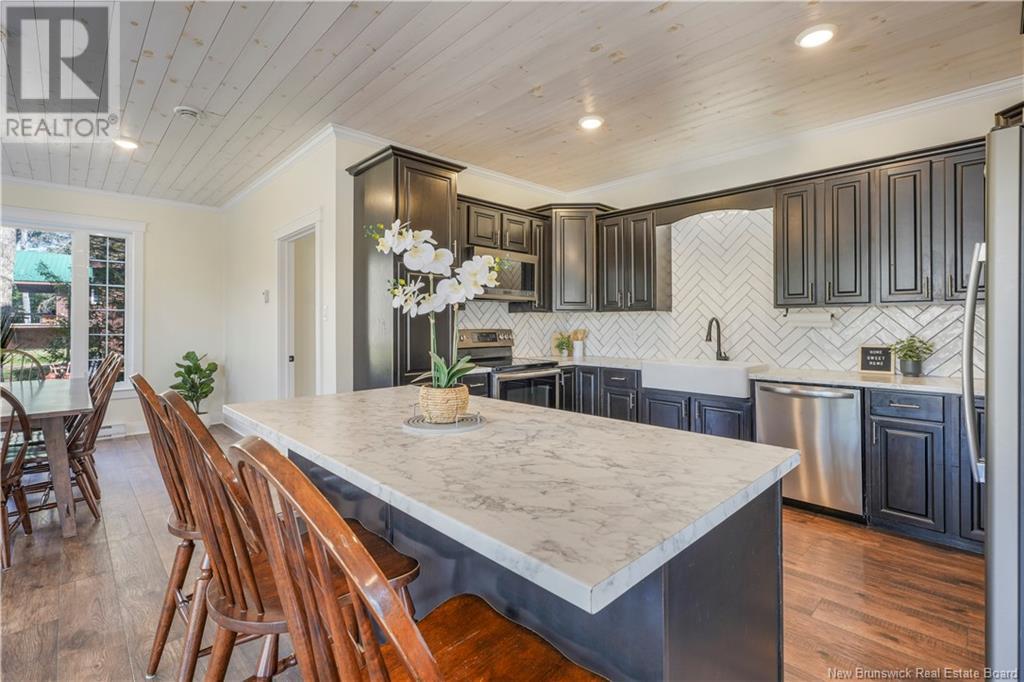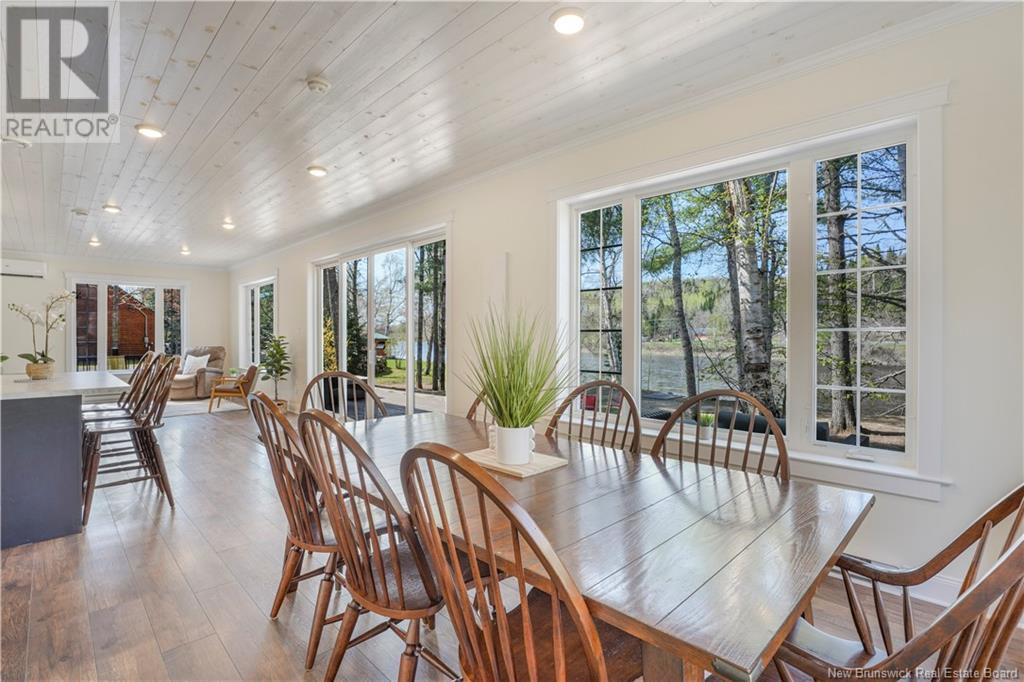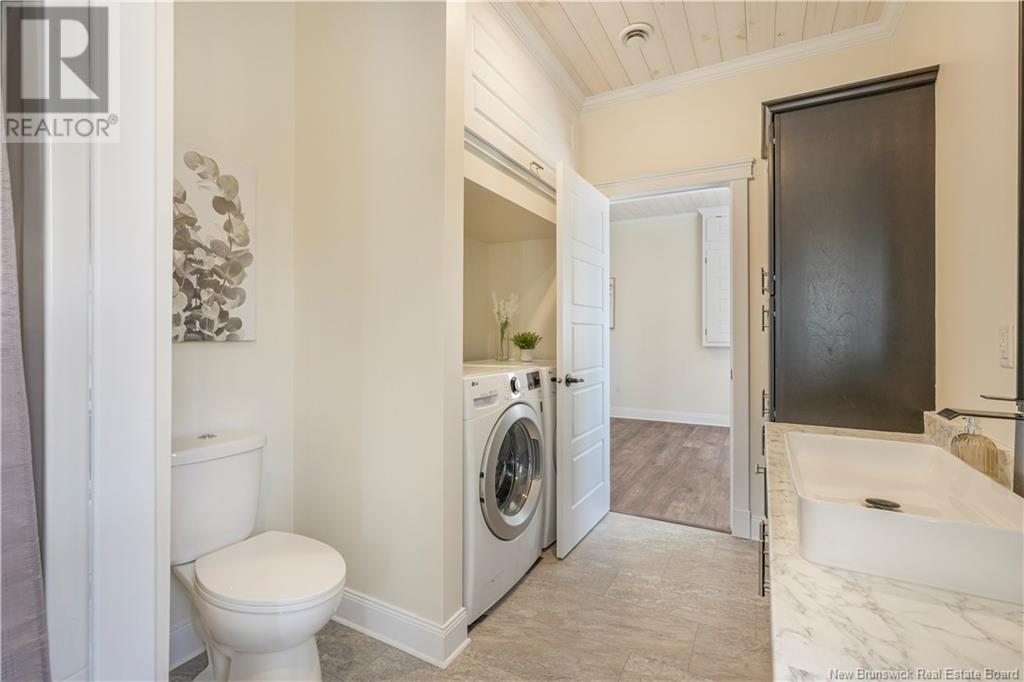3 Bedroom
1 Bathroom
2,353 ft2
Heat Pump, Air Exchanger
Baseboard Heaters, Heat Pump
Waterfront On River
$569,900
Welcome to your perfect waterfront retreat! This charming 3-bedroom, 1-bathroom home offers comfort, functionality, and unbeatable viewsall set on a slab foundation for low-maintenance living. Nestled right on the water, youll enjoy serene mornings and stunning sunsets from the expansive wrap-around deck, ideal for entertaining or simply relaxing in natures beauty. The home has beautiful wood siding and a metal roof. Inside the main home, youll find a cozy, open layout with plenty of natural light and all the essentials for year-round living or a seasonal escape. A ductless heat pump on each level ensuring year round comfort for energy efficiency. The property also includes a separate bunkhouse, perfect for guests, kids and extra sleeping quarters! Whether youre looking for a vacation home, rental opportunity, or your new full-time residence, this waterfront gem has it all. ATV and snowmobile trail only seconds from the house make it ideal for the outdoor enthusiast. Dont miss your chance to own a slice of paradise! (id:31622)
Property Details
|
MLS® Number
|
NB118715 |
|
Property Type
|
Single Family |
|
Equipment Type
|
None |
|
Features
|
Balcony/deck/patio |
|
Rental Equipment Type
|
None |
|
Water Front Type
|
Waterfront On River |
Building
|
Bathroom Total
|
1 |
|
Bedrooms Above Ground
|
3 |
|
Bedrooms Total
|
3 |
|
Constructed Date
|
2017 |
|
Cooling Type
|
Heat Pump, Air Exchanger |
|
Exterior Finish
|
Wood |
|
Flooring Type
|
Laminate, Vinyl, Hardwood |
|
Foundation Type
|
Concrete, Concrete Slab |
|
Heating Fuel
|
Electric |
|
Heating Type
|
Baseboard Heaters, Heat Pump |
|
Size Interior
|
2,353 Ft2 |
|
Total Finished Area
|
2353 Sqft |
|
Type
|
House |
|
Utility Water
|
Drilled Well, Well |
Land
|
Access Type
|
Year-round Access |
|
Acreage
|
No |
|
Size Irregular
|
1950 |
|
Size Total
|
1950 M2 |
|
Size Total Text
|
1950 M2 |
Rooms
| Level |
Type |
Length |
Width |
Dimensions |
|
Second Level |
Bedroom |
|
|
13'9'' x 12'9'' |
|
Second Level |
Bedroom |
|
|
13'9'' x 12'9'' |
|
Second Level |
Games Room |
|
|
27'10'' x 28'1'' |
|
Main Level |
Bedroom |
|
|
17'2'' x 10'10'' |
|
Main Level |
Bath (# Pieces 1-6) |
|
|
8'1'' x 13'9'' |
|
Main Level |
Dining Room |
|
|
11'7'' x 12'9'' |
|
Main Level |
Kitchen |
|
|
8'9'' x 13'9'' |
|
Main Level |
Living Room |
|
|
29'1'' x 28'5'' |
https://www.realtor.ca/real-estate/28333924/105-camp-road-durham-bridge


















































