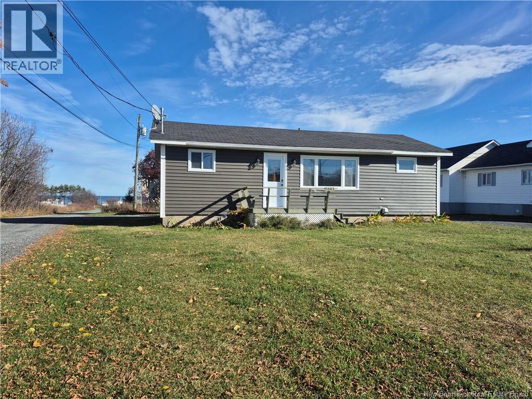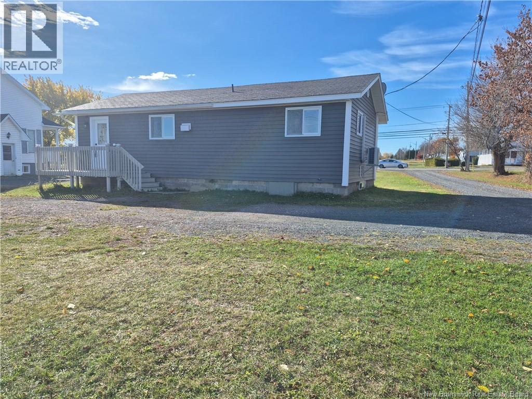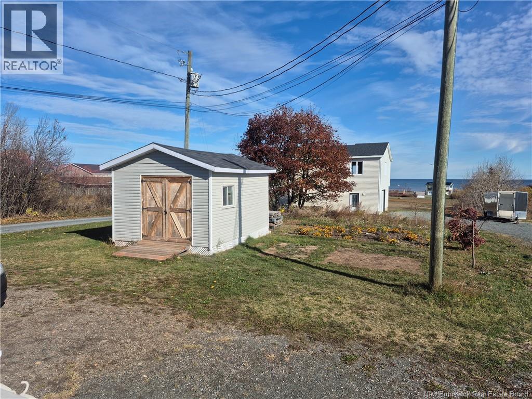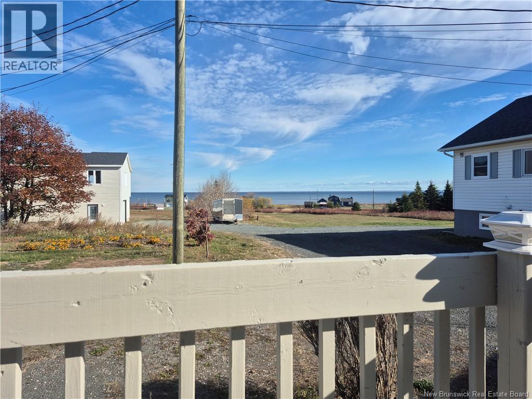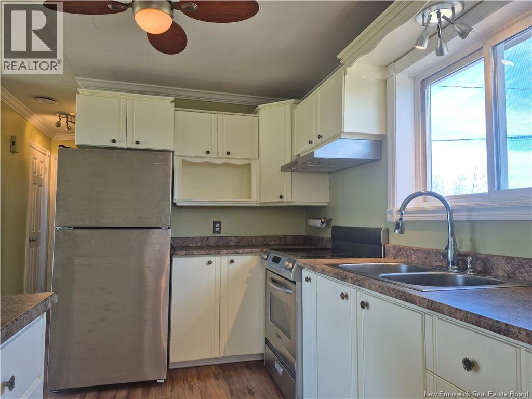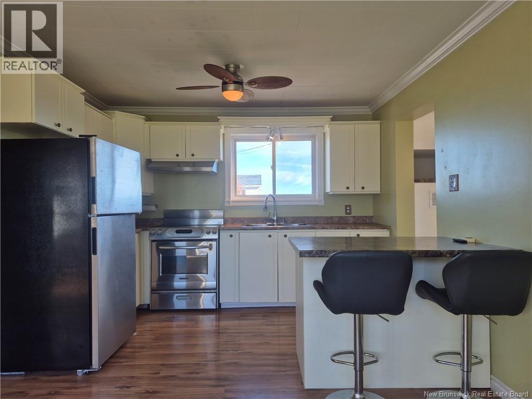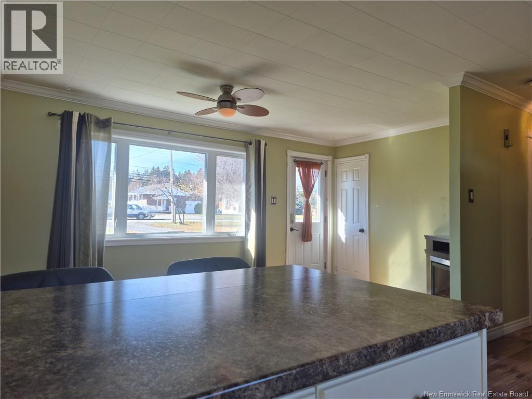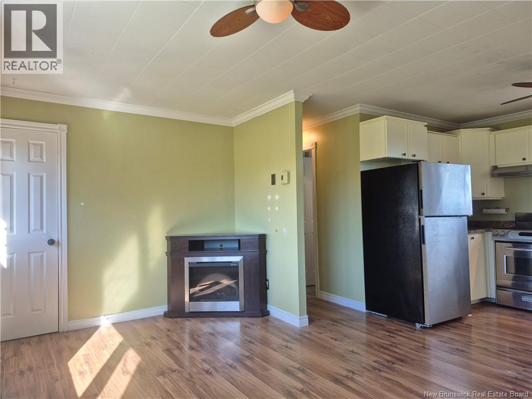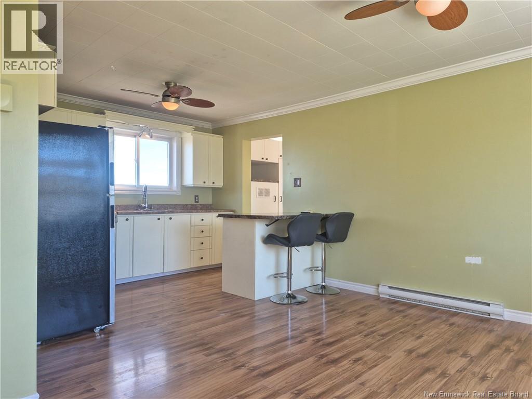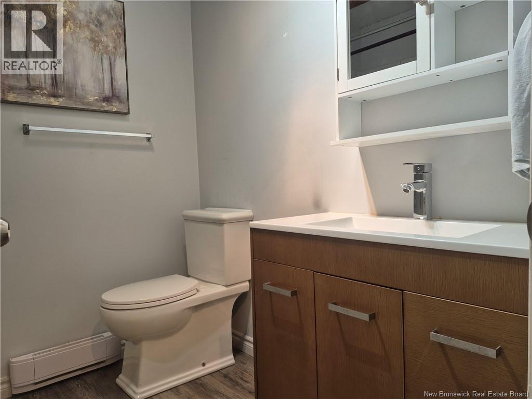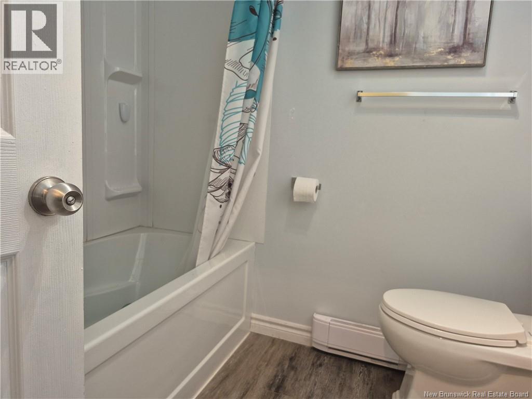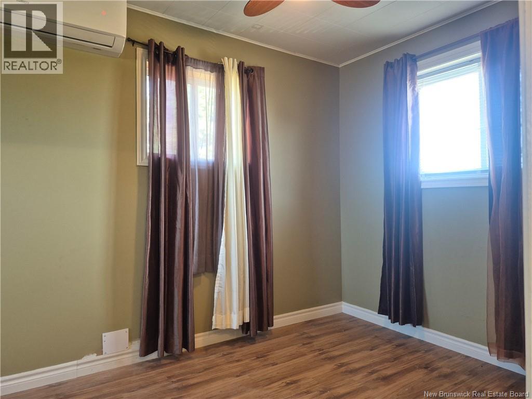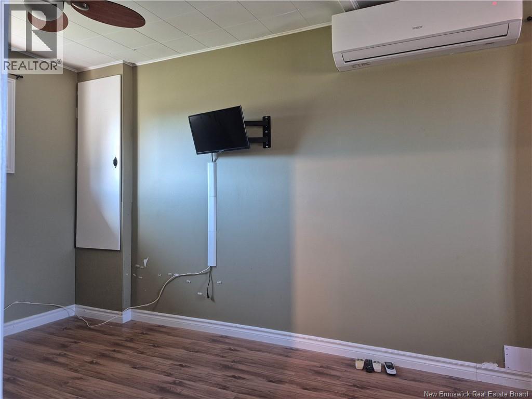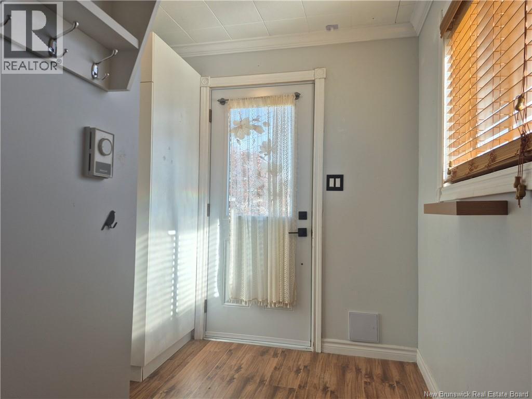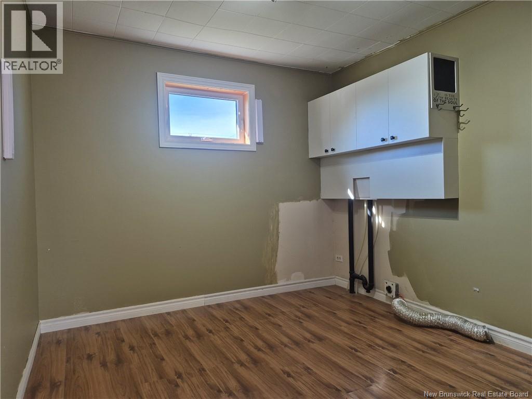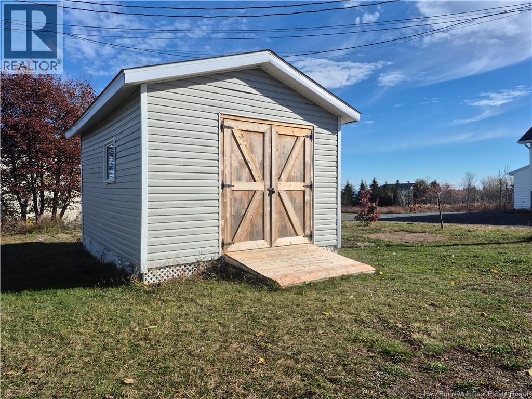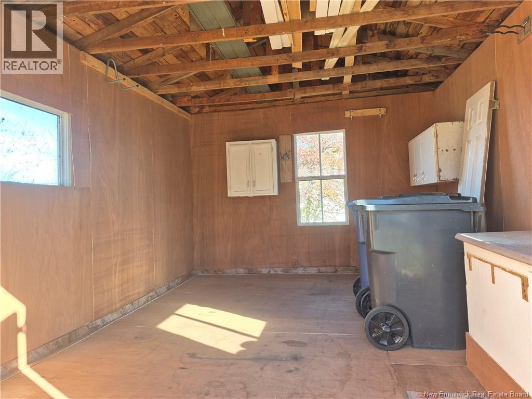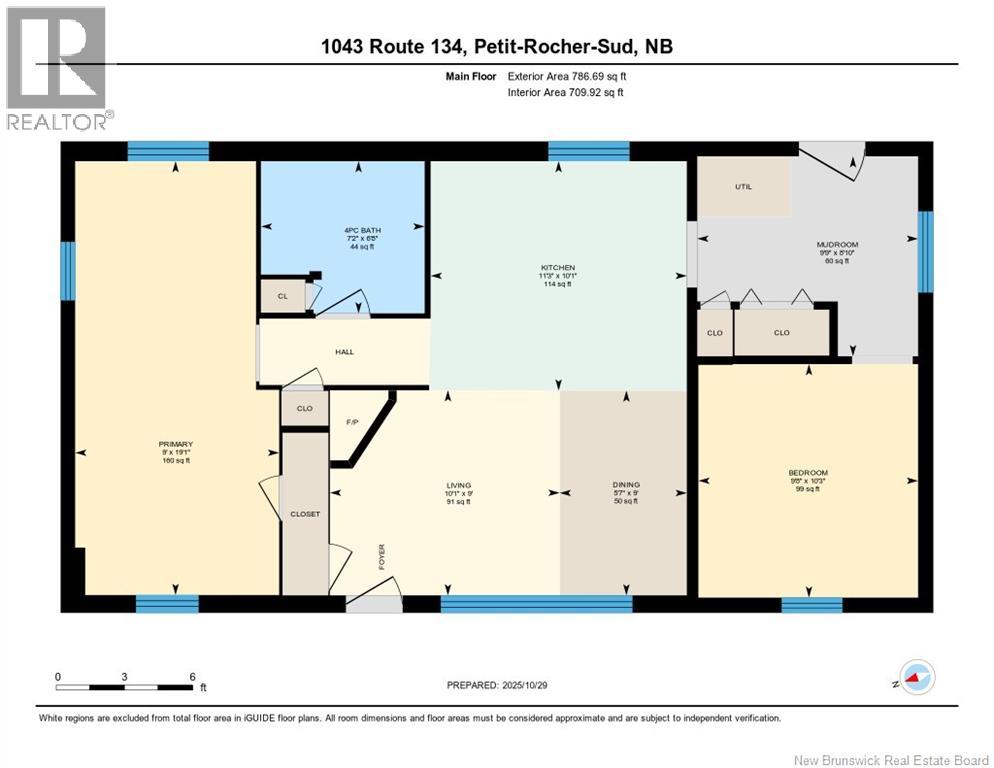1043 Route 134 Petit-Rocher-Sud, New Brunswick E8J 1B8
1 Bedroom
1 Bathroom
786 ft2
Ranch
Heat Pump
Baseboard Heaters, Heat Pump
Landscaped
$189,900
Cozy one-level home with the view of the Bay of Chaleur! This charming one-level home features a bright and functional layout with one bedroom and the option to convert the laundry room into a second bedroom. The kitchen offers plenty of cabinet space and natural light, while the modern bathroom adds a fresh touch. Enjoy year-round comfort with a heat pump, Perfect for first-time Buyers or anyone looking for affordable living. Just minutes from all amenities in Petit-Rocher and Bathurst. Book your showing today! (id:31622)
Property Details
| MLS® Number | NB129273 |
| Property Type | Single Family |
| Structure | Shed |
Building
| Bathroom Total | 1 |
| Bedrooms Above Ground | 1 |
| Bedrooms Total | 1 |
| Architectural Style | Ranch |
| Basement Type | Crawl Space |
| Constructed Date | 1988 |
| Cooling Type | Heat Pump |
| Exterior Finish | Vinyl |
| Flooring Type | Laminate |
| Foundation Type | Block |
| Heating Fuel | Electric |
| Heating Type | Baseboard Heaters, Heat Pump |
| Size Interior | 786 Ft2 |
| Total Finished Area | 786 Sqft |
| Utility Water | Municipal Water |
Land
| Access Type | Year-round Access, Public Road |
| Acreage | No |
| Landscape Features | Landscaped |
| Sewer | Septic System |
| Size Irregular | 1906 |
| Size Total | 1906 M2 |
| Size Total Text | 1906 M2 |
Rooms
| Level | Type | Length | Width | Dimensions |
|---|---|---|---|---|
| Main Level | Primary Bedroom | 19'1'' x 9'0'' | ||
| Main Level | Mud Room | 8'10'' x 9'9'' | ||
| Main Level | Living Room | 9'0'' x 10'1'' | ||
| Main Level | Kitchen | 10'1'' x 11'3'' | ||
| Main Level | Dining Room | 9'0'' x 5'7'' | ||
| Main Level | Bedroom | 10'3'' x 9'8'' | ||
| Main Level | Bath (# Pieces 1-6) | 6'8'' x 7'2'' |
https://www.realtor.ca/real-estate/29044393/1043-route-134-petit-rocher-sud
Contact Us
Contact us for more information

