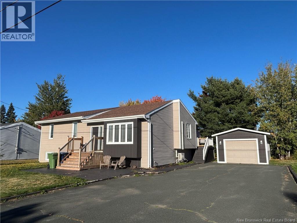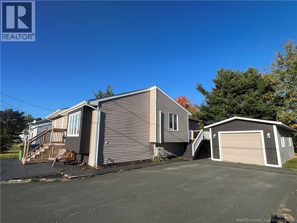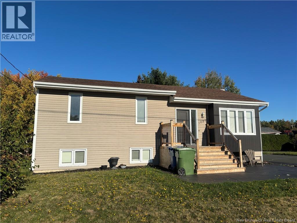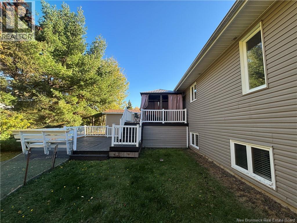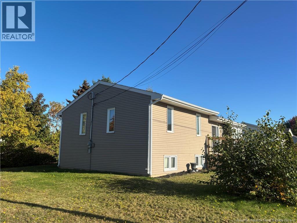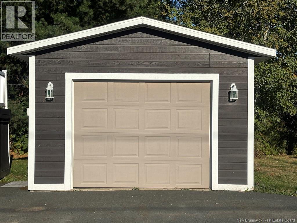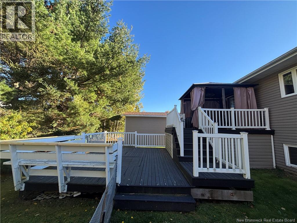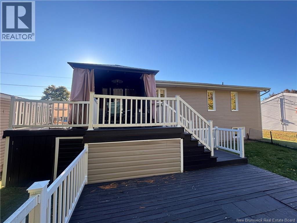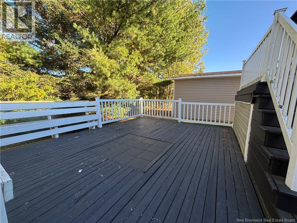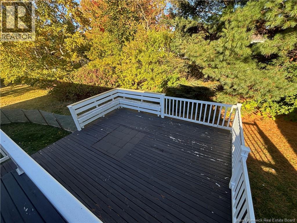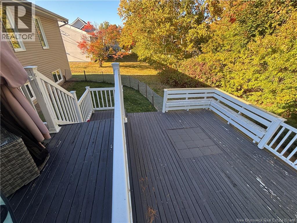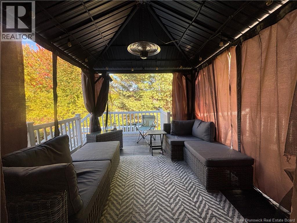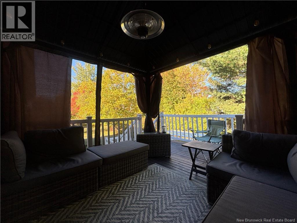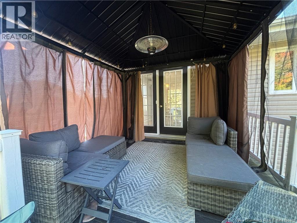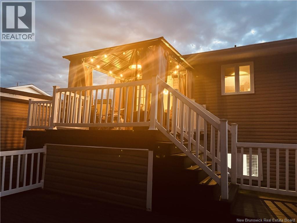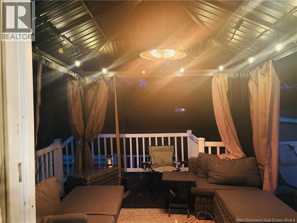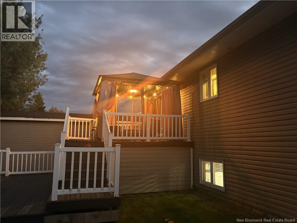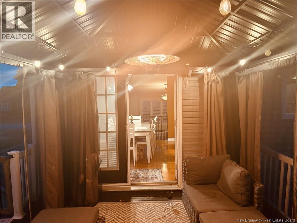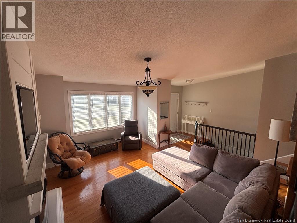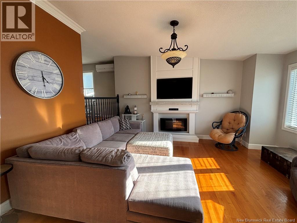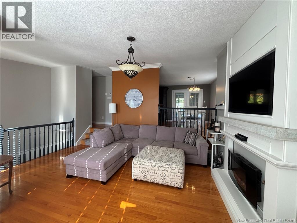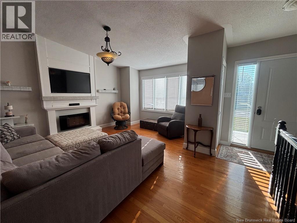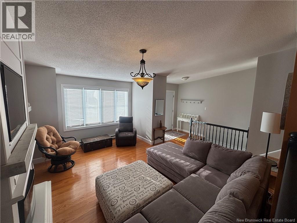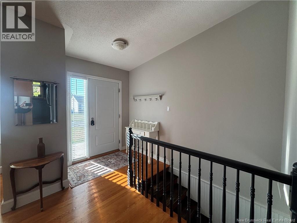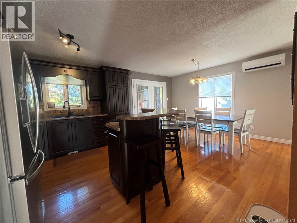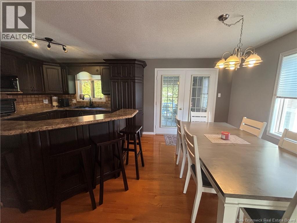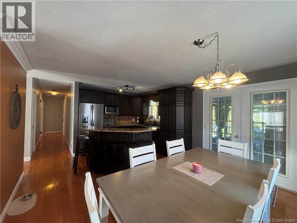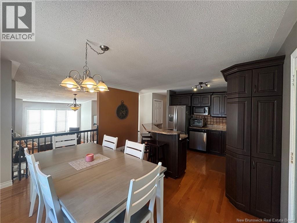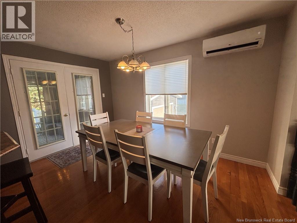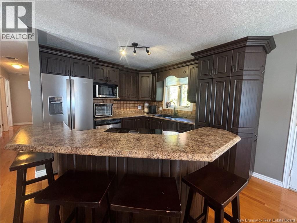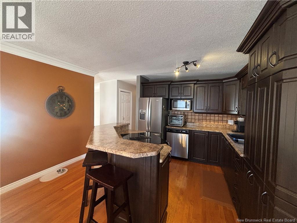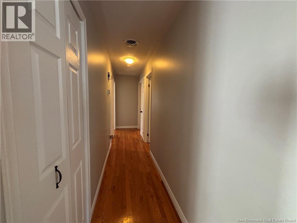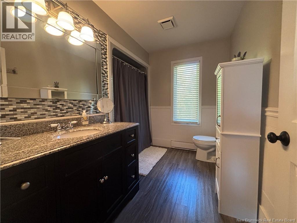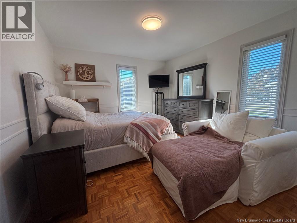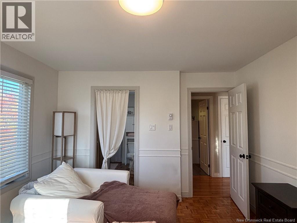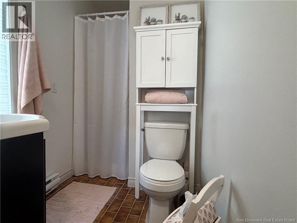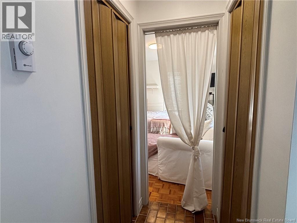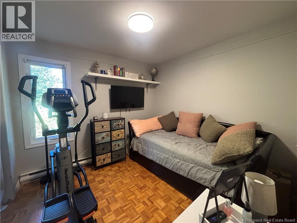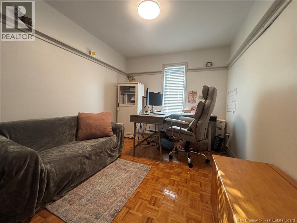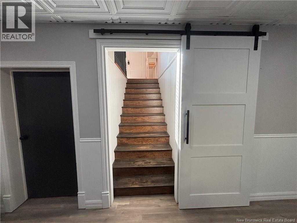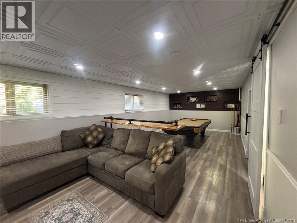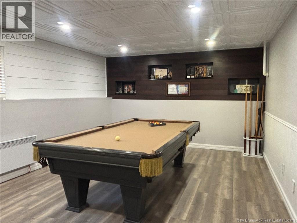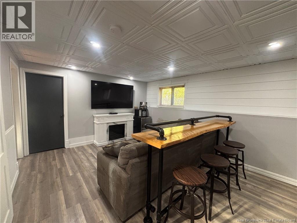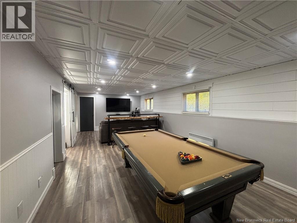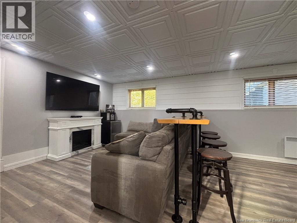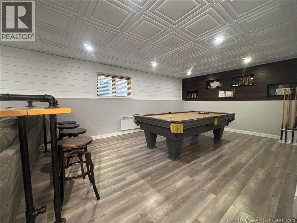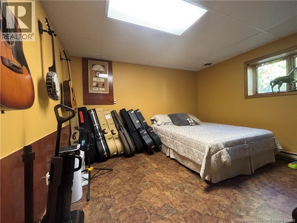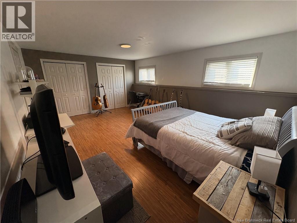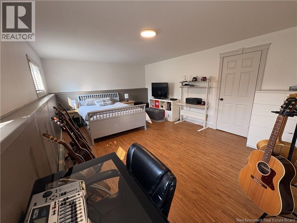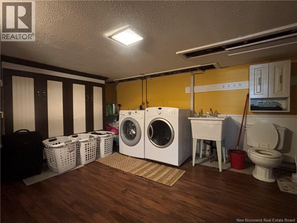5 Bedroom
3 Bathroom
2,456 ft2
Heat Pump
Baseboard Heaters, Heat Pump
Landscaped
$354,900
Welcome to your dream home the perfect blend of space, comfort, and location! Nestled in one of the area's most sought-after neighbourhoods, this beautifully maintained 5-bedroom home is tailor-made for a growing family. Step inside and feel instantly at home. The main floor features three generously sized bedrooms, including a private primary suite with a full ensuite bathroom. Enjoy a bright, open-concept living room filled with natural light, and a well-appointed kitchen that flows seamlessly into the dining area ideal for family meals and entertaining. Downstairs, the fully finished basement offers even more living space with a huge family room, two additional bedrooms, and a spacious laundry room perfect for teens, guests, or a home office setup. Outside, the large backyard deck with a charming gazebo invites you to unwind or host memorable summer gatherings. The detached garage and double-wide paved driveway add convenience and curb appeal. Located just steps from a nearby park featuring a walking trail and a skating rink in the winter, this home offers an unbeatable lifestyle in a welcoming, family-friendly community. Dont miss your chance to own this exceptional property homes like this dont stay on the market for long! (id:31622)
Property Details
|
MLS® Number
|
NB128277 |
|
Property Type
|
Single Family |
|
Features
|
Balcony/deck/patio |
Building
|
Bathroom Total
|
3 |
|
Bedrooms Above Ground
|
3 |
|
Bedrooms Below Ground
|
2 |
|
Bedrooms Total
|
5 |
|
Cooling Type
|
Heat Pump |
|
Exterior Finish
|
Vinyl, Wood Siding |
|
Flooring Type
|
Ceramic, Laminate, Tile, Hardwood |
|
Foundation Type
|
Concrete |
|
Half Bath Total
|
1 |
|
Heating Fuel
|
Electric |
|
Heating Type
|
Baseboard Heaters, Heat Pump |
|
Size Interior
|
2,456 Ft2 |
|
Total Finished Area
|
2456 Sqft |
|
Type
|
House |
|
Utility Water
|
Municipal Water |
Parking
Land
|
Access Type
|
Year-round Access |
|
Acreage
|
No |
|
Landscape Features
|
Landscaped |
|
Sewer
|
Municipal Sewage System |
|
Size Irregular
|
778 |
|
Size Total
|
778 M2 |
|
Size Total Text
|
778 M2 |
Rooms
| Level |
Type |
Length |
Width |
Dimensions |
|
Basement |
Laundry Room |
|
|
14'7'' x 12'6'' |
|
Basement |
Bedroom |
|
|
18'3'' x 12'8'' |
|
Basement |
Bedroom |
|
|
12'1'' x 11'3'' |
|
Basement |
Family Room |
|
|
28'1'' x 12'4'' |
|
Main Level |
Ensuite |
|
|
8'4'' x 4'7'' |
|
Main Level |
Bath (# Pieces 1-6) |
|
|
9'4'' x 6'1'' |
|
Main Level |
Bedroom |
|
|
13'5'' x 9'1'' |
|
Main Level |
Bedroom |
|
|
13'5'' x 10'9'' |
|
Main Level |
Bedroom |
|
|
9'6'' x 9'4'' |
|
Main Level |
Kitchen/dining Room |
|
|
16'8'' x 13'2'' |
|
Main Level |
Living Room |
|
|
15'1'' x 11'9'' |
https://www.realtor.ca/real-estate/28973060/1027-rue-hache-beresford

