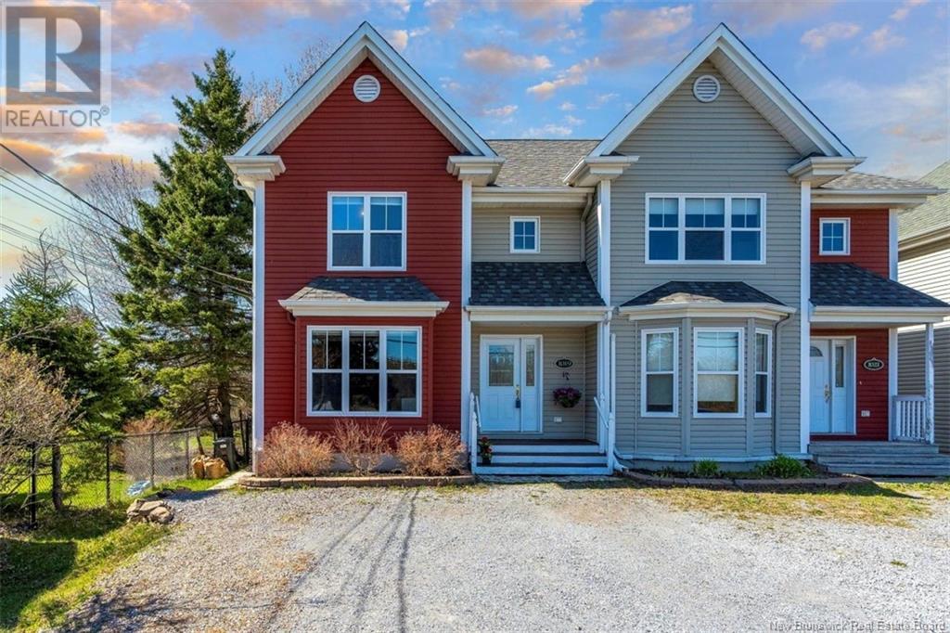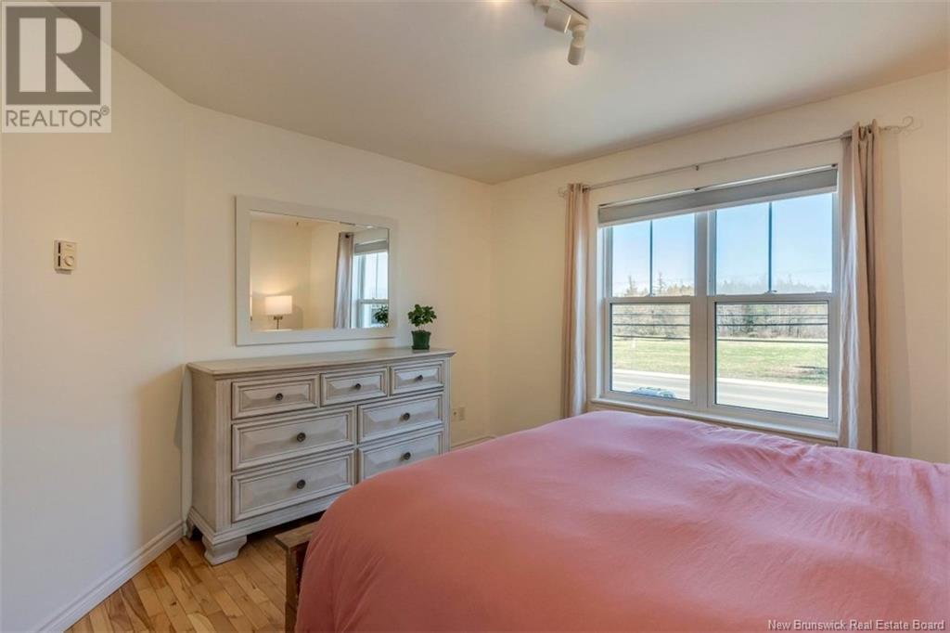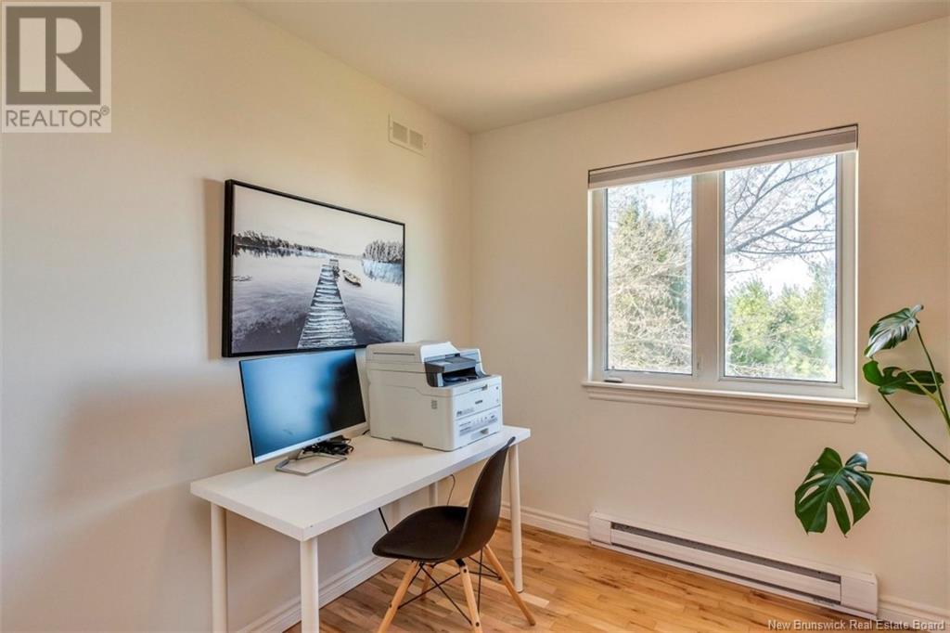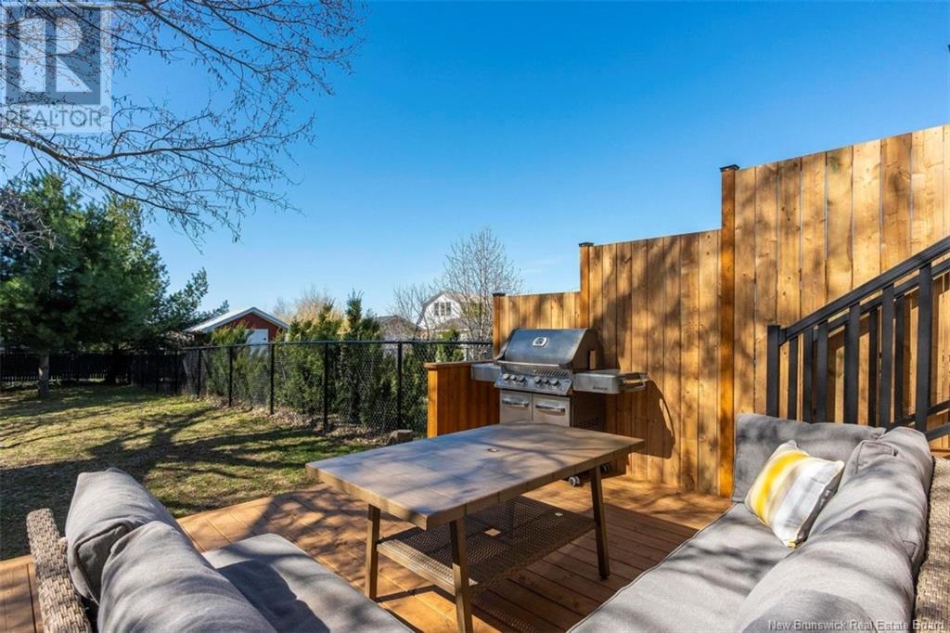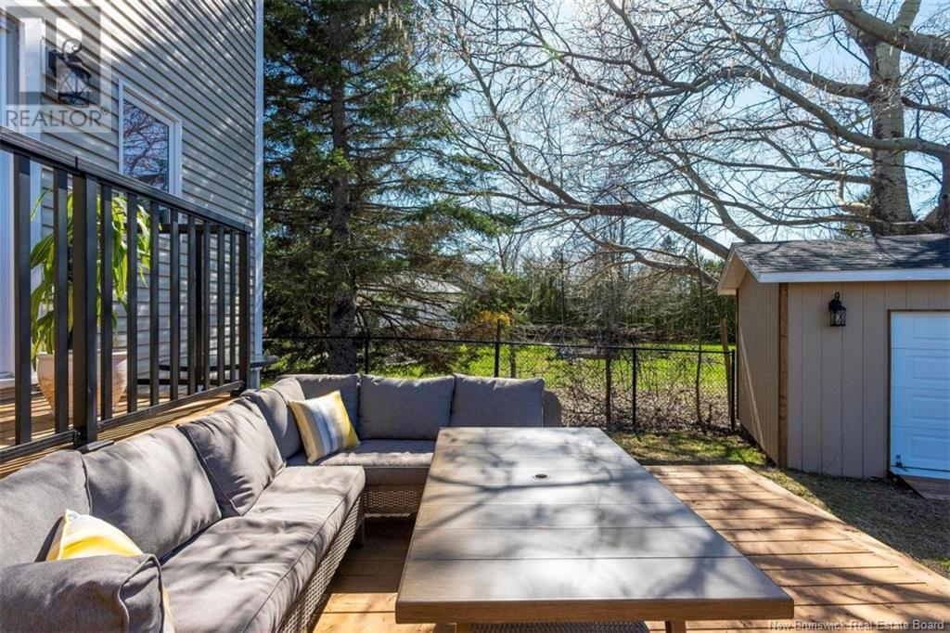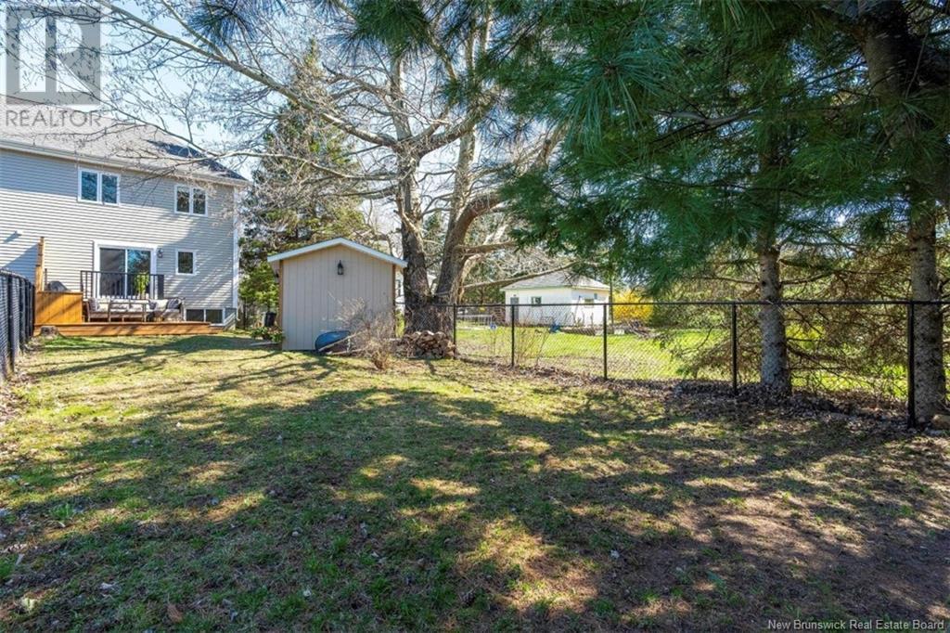1019 Shediac Road Moncton, New Brunswick E1A 7B6
4 Bedroom
3 Bathroom
1,408 ft2
Air Conditioned, Heat Pump
Baseboard Heaters, Heat Pump
Landscaped
$359,000
Main Floor Has Entry, Living Room, Eat-in Kitchen, Half Bath and Laundry Area. Outside Is Fenced, 16 x 14 Deck(2023), Second Floor Bedroom With Oversized Double Closet, Family Bathroom, Two Other Bedrooms and Linen Closet. Basement Is Finished With Family Room, Bedroom, 3 Piece Bathroom and Storage Space. (id:31622)
Property Details
| MLS® Number | NB117398 |
| Property Type | Single Family |
| Features | Balcony/deck/patio |
| Structure | Shed |
Building
| Bathroom Total | 3 |
| Bedrooms Above Ground | 3 |
| Bedrooms Below Ground | 1 |
| Bedrooms Total | 4 |
| Constructed Date | 2005 |
| Cooling Type | Air Conditioned, Heat Pump |
| Exterior Finish | Vinyl |
| Flooring Type | Ceramic, Laminate, Vinyl, Hardwood |
| Foundation Type | Concrete |
| Half Bath Total | 1 |
| Heating Fuel | Electric |
| Heating Type | Baseboard Heaters, Heat Pump |
| Size Interior | 1,408 Ft2 |
| Total Finished Area | 2000 Sqft |
| Type | House |
| Utility Water | Municipal Water |
Land
| Access Type | Year-round Access |
| Acreage | No |
| Landscape Features | Landscaped |
| Sewer | Municipal Sewage System |
| Size Irregular | 545 |
| Size Total | 545 M2 |
| Size Total Text | 545 M2 |
Rooms
| Level | Type | Length | Width | Dimensions |
|---|---|---|---|---|
| Second Level | 4pc Bathroom | X | ||
| Second Level | Bedroom | 10'2'' x 9'1'' | ||
| Second Level | Bedroom | 10'6'' x 10'6'' | ||
| Second Level | Bedroom | 12' x 12' | ||
| Basement | Storage | X | ||
| Basement | 3pc Bathroom | X | ||
| Basement | Bedroom | 12' x 9'4'' | ||
| Basement | Family Room | 16'4'' x 13' | ||
| Main Level | 2pc Bathroom | X | ||
| Main Level | Laundry Room | X | ||
| Main Level | Kitchen | 15'3'' x 14'9'' | ||
| Main Level | Living Room | 14'6'' x 13' |
https://www.realtor.ca/real-estate/28252139/1019-shediac-road-moncton
Contact Us
Contact us for more information

