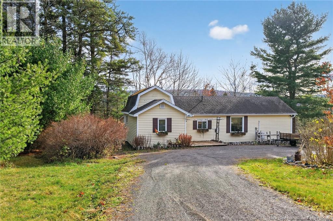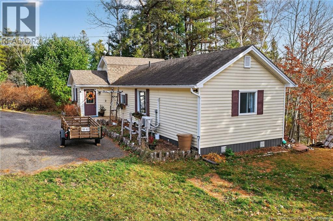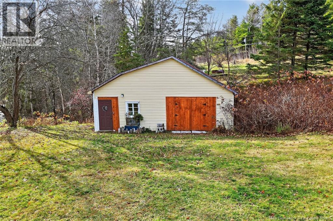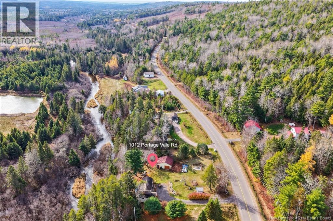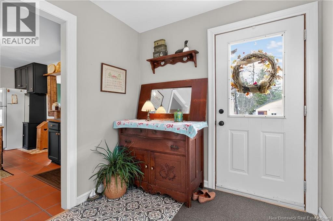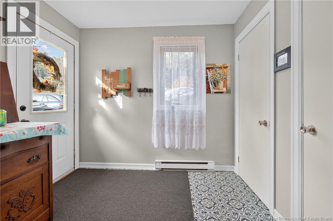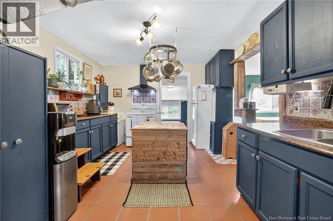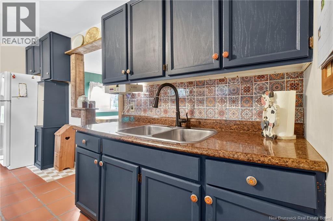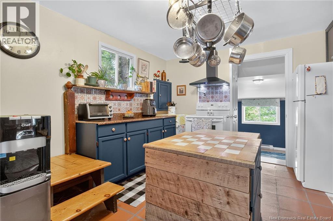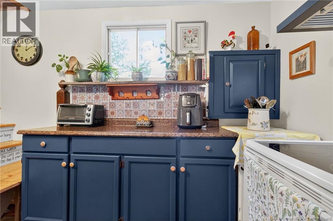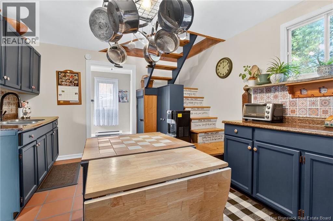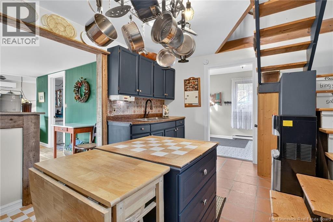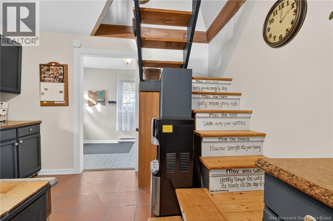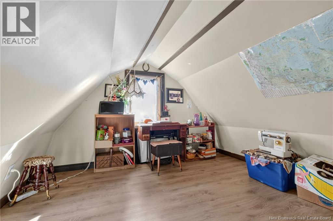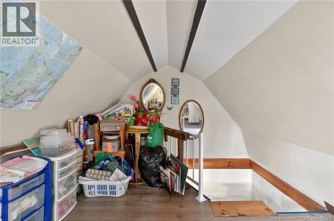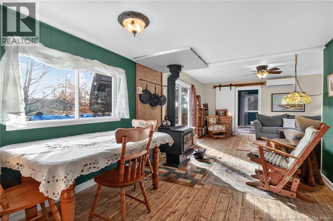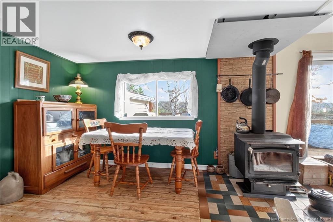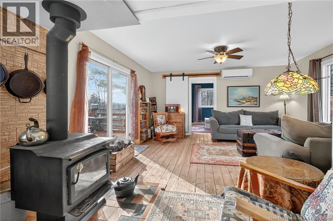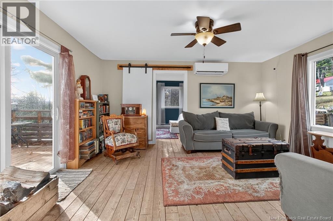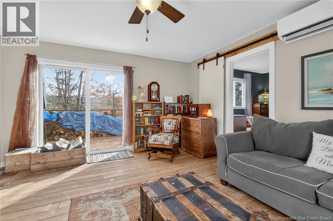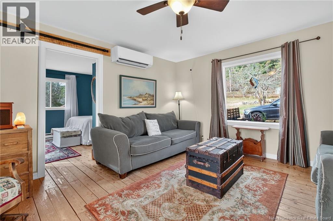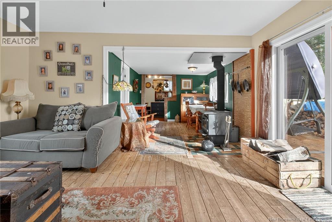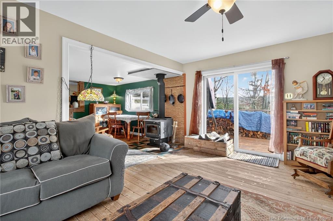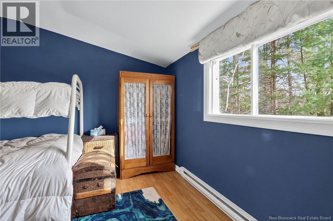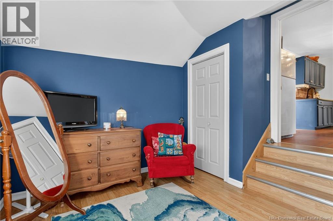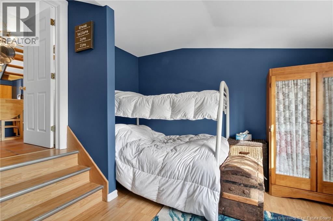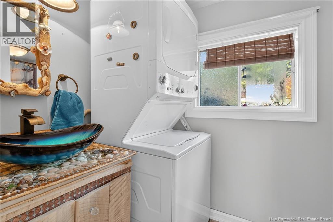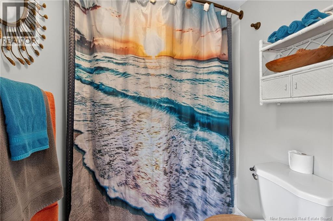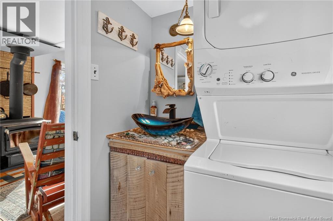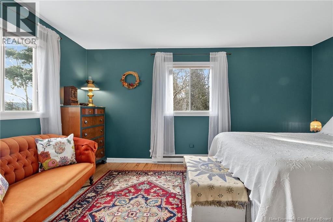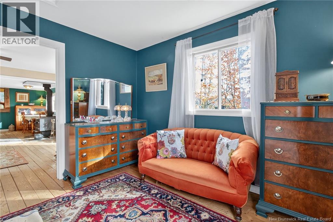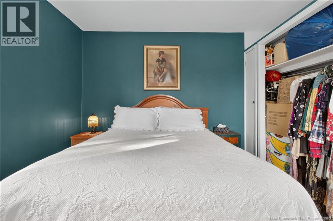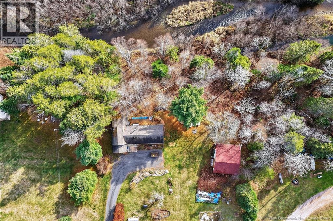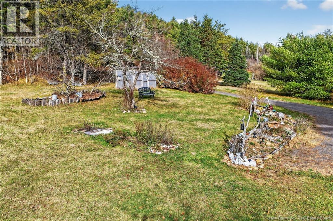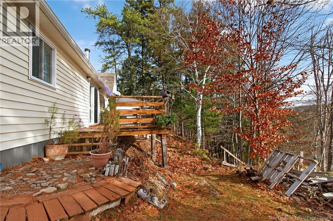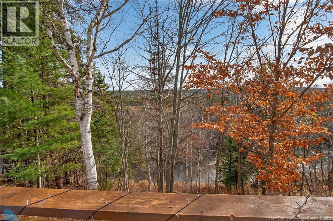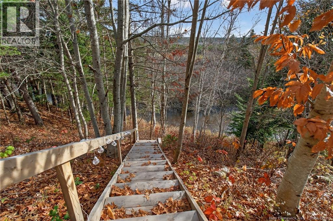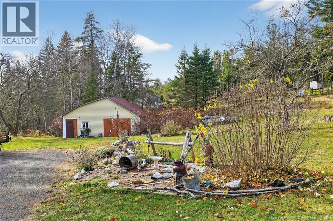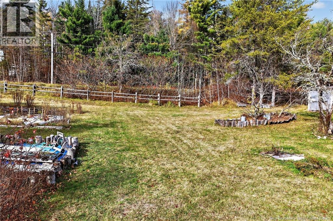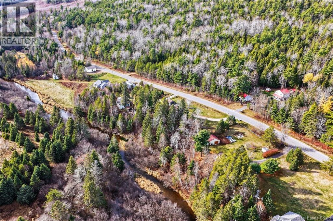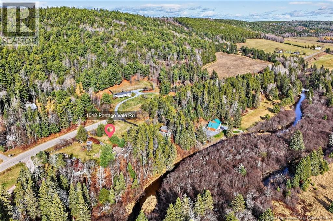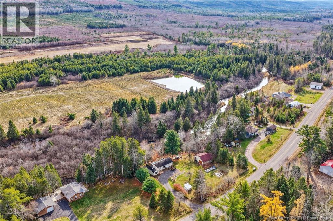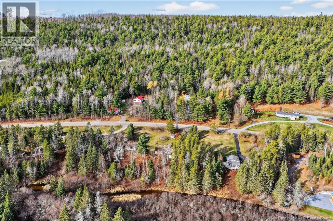2 Bedroom
1 Bathroom
1,088 ft2
Bungalow
Heat Pump
Heat Pump, Stove
$224,900
This inviting property is perfect for first-time buyers or those looking to downsize and enjoy peaceful waterfront living. Step inside through the spacious mudroom into a functional kitchen with plenty of workspace. From here, you can access the cozy loft area, a great space for an office, den, or storage. Off the kitchen, youll find a comfortable bedroom, while the dining and living area sits just beyond, featuring a mini-split heat pump, wood stove, and patio doors leading to the back deck with lovely river views. A full bathroom with laundry and a second bedroom complete the layout. Outside, enjoy a large front and side yard with space to garden or play. The huge workshop/storage shed provides plenty of room for tools, projects, and recreational gear. Affordable waterfront living with room to unwind. (id:31622)
Property Details
|
MLS® Number
|
NB129779 |
|
Property Type
|
Single Family |
|
Equipment Type
|
Heat Pump |
|
Features
|
Balcony/deck/patio |
|
Rental Equipment Type
|
Heat Pump |
|
Structure
|
Workshop |
|
View Type
|
River View |
Building
|
Bathroom Total
|
1 |
|
Bedrooms Above Ground
|
2 |
|
Bedrooms Total
|
2 |
|
Architectural Style
|
Bungalow |
|
Cooling Type
|
Heat Pump |
|
Exterior Finish
|
Vinyl |
|
Flooring Type
|
Laminate |
|
Foundation Type
|
Block |
|
Heating Fuel
|
Electric, Wood |
|
Heating Type
|
Heat Pump, Stove |
|
Stories Total
|
1 |
|
Size Interior
|
1,088 Ft2 |
|
Total Finished Area
|
1088 Sqft |
|
Utility Water
|
Well |
Land
|
Access Type
|
Year-round Access, Public Road |
|
Acreage
|
No |
|
Sewer
|
Septic System |
|
Size Irregular
|
3595 |
|
Size Total
|
3595 M2 |
|
Size Total Text
|
3595 M2 |
Rooms
| Level |
Type |
Length |
Width |
Dimensions |
|
Second Level |
Office |
|
|
10'3'' x 13'3'' |
|
Main Level |
Bedroom |
|
|
11'4'' x 15'4'' |
|
Main Level |
Bedroom |
|
|
13'4'' x 11'9'' |
|
Main Level |
4pc Bathroom |
|
|
11'7'' x 4'11'' |
|
Main Level |
Living Room |
|
|
19'9'' x 15'4'' |
|
Main Level |
Dining Room |
|
|
8'1'' x 10' |
|
Main Level |
Kitchen |
|
|
11'4'' x 15'4'' |
|
Main Level |
Mud Room |
|
|
8'8'' x 7'7'' |
https://www.realtor.ca/real-estate/29076140/1012-portage-vale-road-portage-vale

