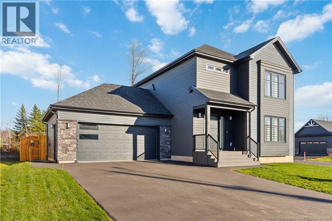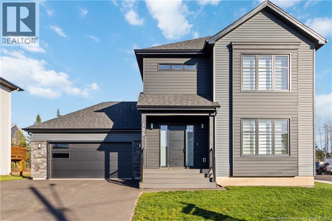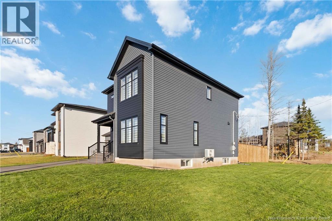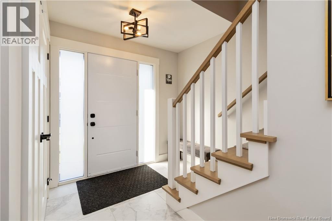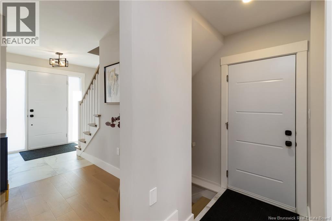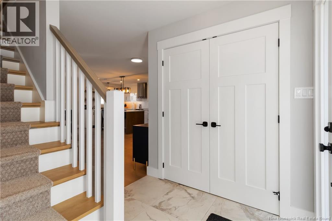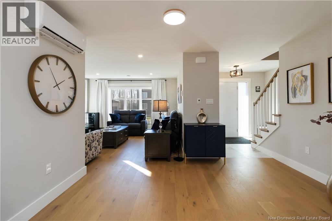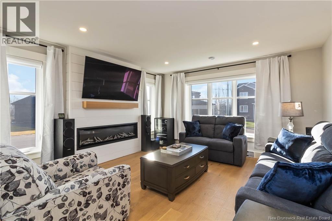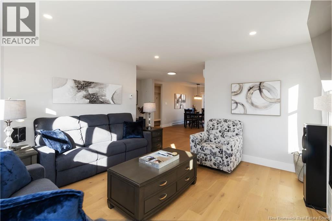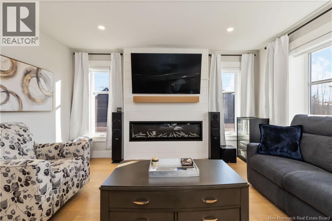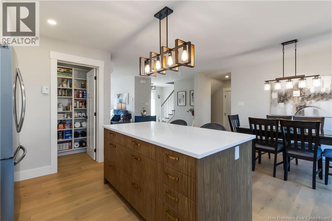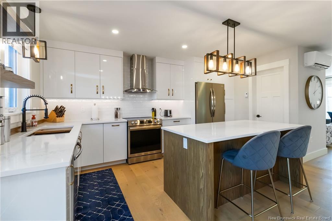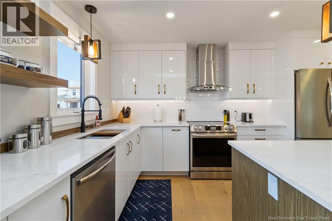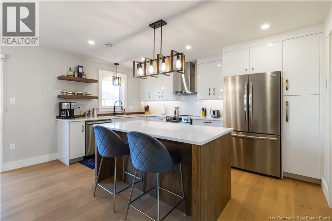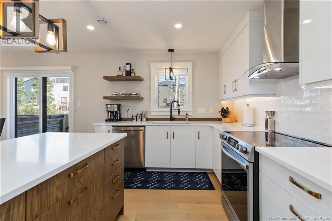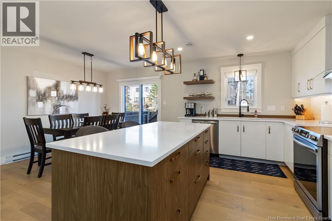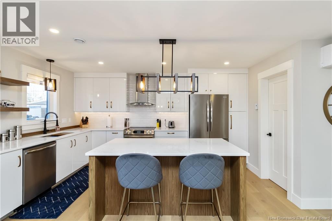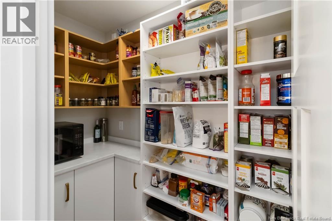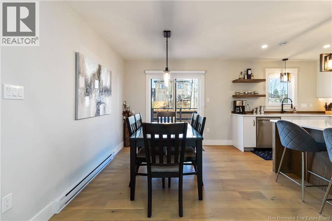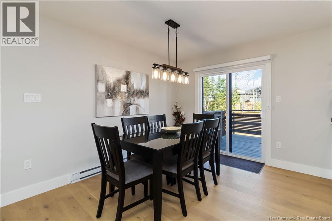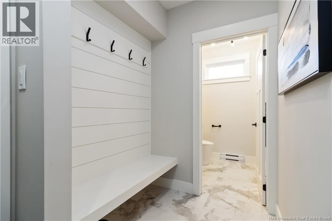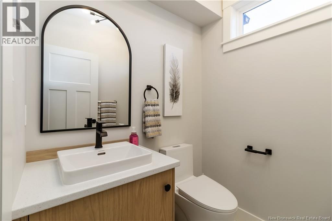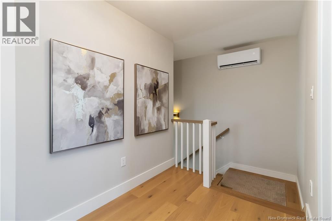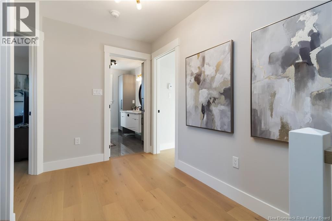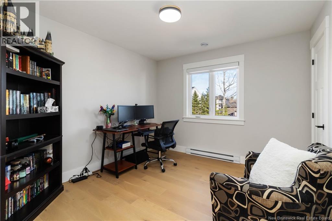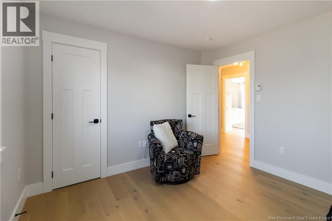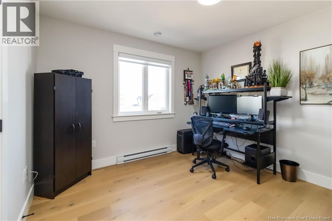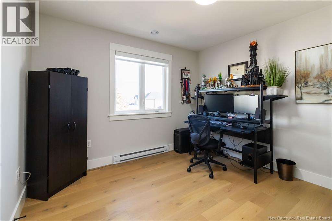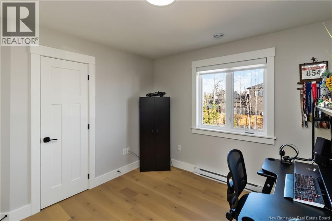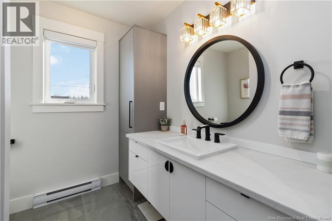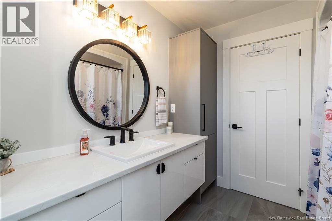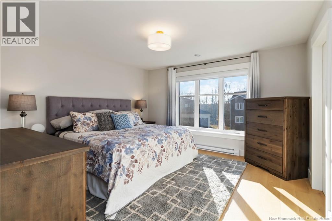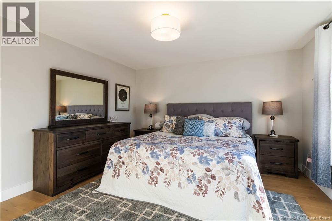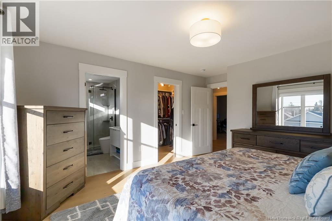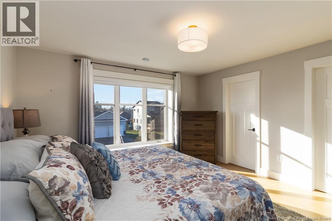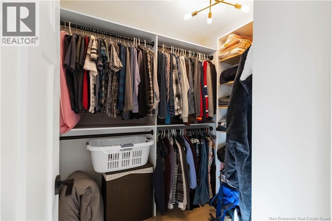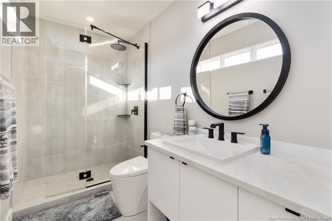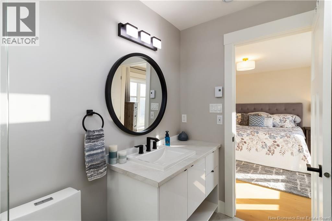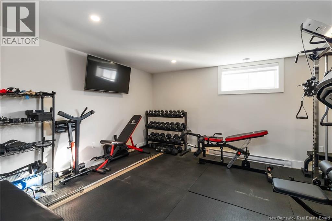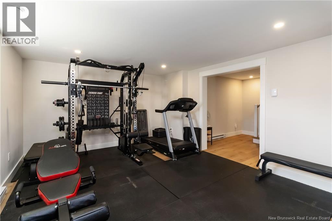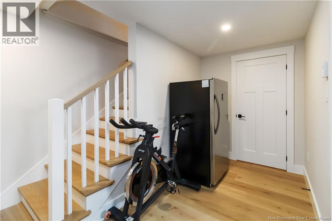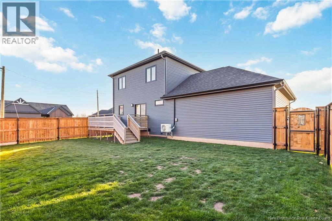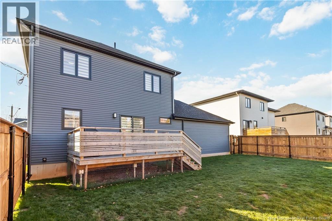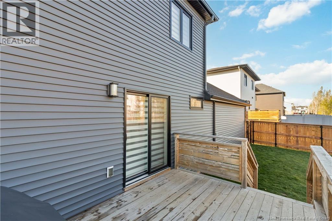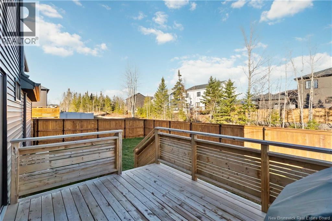3 Bedroom
3 Bathroom
1,868 ft2
Contemporary
Heat Pump
Baseboard Heaters, Heat Pump
Landscaped
$599,900
LESS THAN 2 YEARS OLDLUX WARRANTY REMAINING on this exceptional modern home in the highly sought-after Moncton North community. Designed for contemporary, luxurious living, this property combines sleek style with everyday functionality. Ideally located just moments from top-rated schools, the new YMCA, parks, and a variety of amenities, convenience truly surrounds you. This beautifully crafted home showcases a sophisticated modern architectural style. Inside, you'll find refined finishes throughoutfrom striking countertops to elegant fixturesthat elevate the homes overall feel. Step inside to a bright and spacious living room featuring a sleek electric fireplace, setting a warm and inviting tone. The layout flows effortlessly into the open-concept kitchen and dining area, complete with a walk in pantry, 1/2 bath and mudroom with direct access to the garageperfect for busy families and entertaining alike. Upstairs, the second level offers a private retreat with three well-appointed bedrooms and two full bathrooms. The spacious primary suite is a standout, featuring a walk-in closet and a luxurious ensuite with a beautifully tiled, modern shower. The lower level is partially finished with a family room and potential for a bathroom and additional bedrooms and more. Moncton North area boasts modern-friendly homes, growth potential, and a comfortable suburban environment especially appealing for families or buyers wanting more space and newer infrastructure. DON'T MISS IT! (id:31622)
Property Details
|
MLS® Number
|
NB130072 |
|
Property Type
|
Single Family |
|
Amenities Near By
|
Recreation Nearby, Public Transit, Shopping |
|
Features
|
Balcony/deck/patio |
Building
|
Bathroom Total
|
3 |
|
Bedrooms Above Ground
|
3 |
|
Bedrooms Total
|
3 |
|
Architectural Style
|
Contemporary |
|
Basement Type
|
Full |
|
Constructed Date
|
2023 |
|
Cooling Type
|
Heat Pump |
|
Exterior Finish
|
Metal, Stone, Vinyl |
|
Flooring Type
|
Laminate, Vinyl, Porcelain Tile, Hardwood |
|
Foundation Type
|
Concrete |
|
Half Bath Total
|
1 |
|
Heating Fuel
|
Electric |
|
Heating Type
|
Baseboard Heaters, Heat Pump |
|
Stories Total
|
2 |
|
Size Interior
|
1,868 Ft2 |
|
Total Finished Area
|
1868 Sqft |
|
Utility Water
|
Municipal Water |
Parking
Land
|
Access Type
|
Year-round Access, Public Road |
|
Acreage
|
No |
|
Land Amenities
|
Recreation Nearby, Public Transit, Shopping |
|
Landscape Features
|
Landscaped |
|
Sewer
|
Municipal Sewage System |
|
Size Irregular
|
671 |
|
Size Total
|
671 M2 |
|
Size Total Text
|
671 M2 |
Rooms
| Level |
Type |
Length |
Width |
Dimensions |
|
Second Level |
4pc Bathroom |
|
|
X |
|
Second Level |
Bedroom |
|
|
10'8'' x 10' |
|
Second Level |
Bedroom |
|
|
11' x 10'11'' |
|
Second Level |
Other |
|
|
X |
|
Second Level |
3pc Ensuite Bath |
|
|
X |
|
Second Level |
Primary Bedroom |
|
|
13' x 13' |
|
Basement |
Laundry Room |
|
|
X |
|
Basement |
Family Room |
|
|
12' x 17' |
|
Main Level |
Mud Room |
|
|
5'5'' x 8'10'' |
|
Main Level |
Pantry |
|
|
7'2'' x 3'7'' |
|
Main Level |
Kitchen/dining Room |
|
|
19'2'' x 14'10'' |
|
Main Level |
Living Room |
|
|
13'5'' x 13'9'' |
|
Main Level |
Foyer |
|
|
7'10'' x 7'3'' |
https://www.realtor.ca/real-estate/29102254/100-rachel-street-moncton

