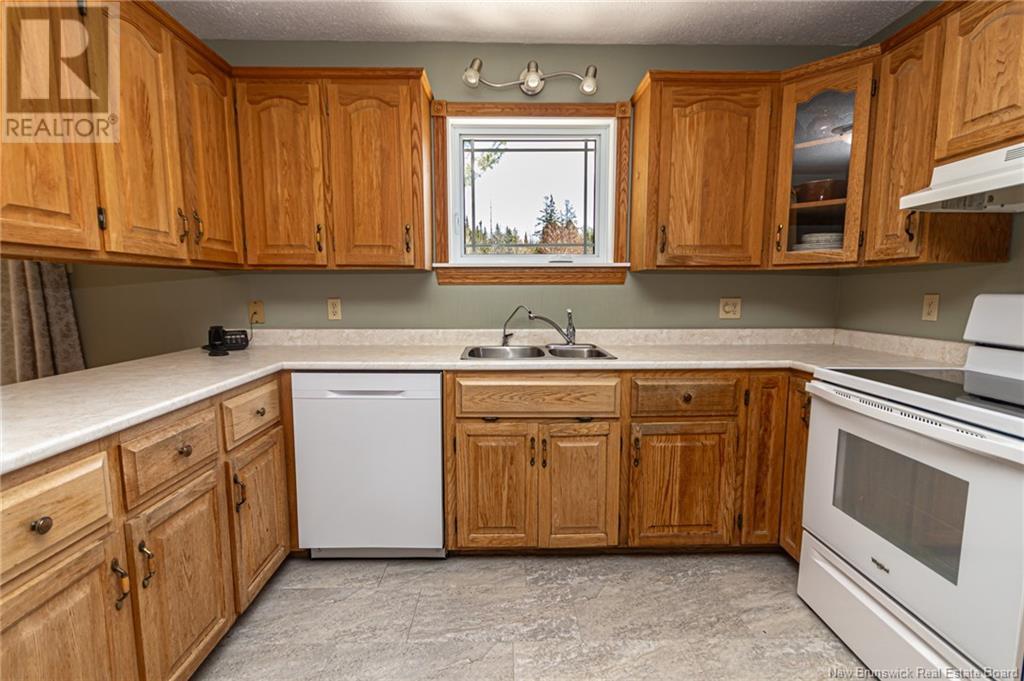3 Bedroom
1 Bathroom
1,158 ft2
Split Level Entry
Heat Pump
Baseboard Heaters, Heat Pump
Acreage
Landscaped
$324,900
Welcome to this charming split-entry home nestled on a private, one-acre+ lot surrounded by nature. Set back from the road and framed by mature trees, this property offers the perfect blend of privacy and spaceideal for families, outdoor enthusiasts, or anyone seeking a peaceful retreat close to amenities. Inside, you'll find a bright, functional layout with large windows that let in plenty of natural light. The main level features an inviting living room highlighted with hardwood flooring and a ductless split heat pump. Next, you will find the well-appointed kitchen with ample cabinetry, and a dining area with patio doors leading to a spacious back deckperfect for entertaining or relaxing while taking in the quiet surroundings. Hardwood flooring continues down the hallway, where you will find three comfortable bedrooms and a full bath with laundry. The lower level offers a spacious family room and an unfinished area with great potential. With ample parking, room to garden or play, and space to build a future detached garage or workshop, this property offers flexibility for various lifestyles. Dont miss your chance to own this peaceful slice of country livingjust minutes from town. (id:31622)
Property Details
|
MLS® Number
|
NB118626 |
|
Property Type
|
Single Family |
|
Equipment Type
|
Water Heater |
|
Features
|
Level Lot, Balcony/deck/patio |
|
Rental Equipment Type
|
Water Heater |
|
Structure
|
Shed |
Building
|
Bathroom Total
|
1 |
|
Bedrooms Above Ground
|
3 |
|
Bedrooms Total
|
3 |
|
Architectural Style
|
Split Level Entry |
|
Basement Development
|
Partially Finished |
|
Basement Type
|
Full (partially Finished) |
|
Cooling Type
|
Heat Pump |
|
Exterior Finish
|
Vinyl |
|
Flooring Type
|
Laminate, Wood |
|
Foundation Type
|
Concrete |
|
Heating Fuel
|
Electric |
|
Heating Type
|
Baseboard Heaters, Heat Pump |
|
Size Interior
|
1,158 Ft2 |
|
Total Finished Area
|
2165 Sqft |
|
Type
|
House |
|
Utility Water
|
Drilled Well, Well |
Land
|
Acreage
|
Yes |
|
Landscape Features
|
Landscaped |
|
Sewer
|
Septic System |
|
Size Irregular
|
5000 |
|
Size Total
|
5000 M2 |
|
Size Total Text
|
5000 M2 |
Rooms
| Level |
Type |
Length |
Width |
Dimensions |
|
Basement |
Recreation Room |
|
|
16'7'' x 23'3'' |
|
Main Level |
Bedroom |
|
|
10'9'' x 11'3'' |
|
Main Level |
Bedroom |
|
|
10'8'' x 11'9'' |
|
Main Level |
Primary Bedroom |
|
|
13'4'' x 11'3'' |
|
Main Level |
Bath (# Pieces 1-6) |
|
|
6'0'' x 11'4'' |
|
Main Level |
Living Room |
|
|
12'11'' x 14'10'' |
|
Main Level |
Dining Room |
|
|
8'7'' x 11'4'' |
|
Main Level |
Kitchen |
|
|
11'2'' x 12'1'' |
https://www.realtor.ca/real-estate/28333817/100-portobello-drive-maugerville
























