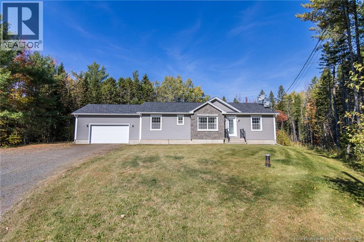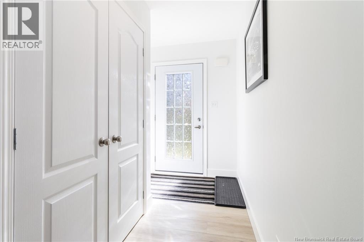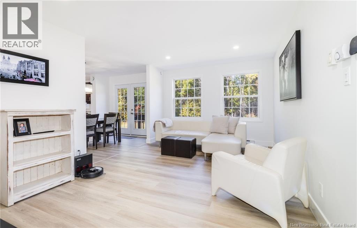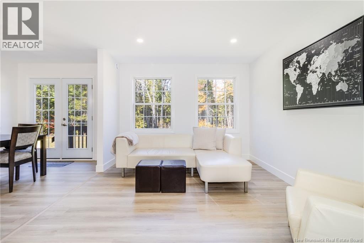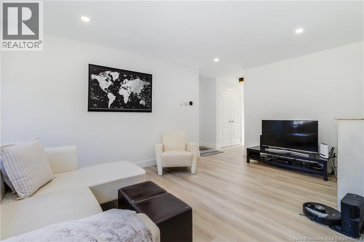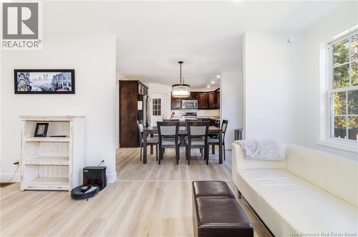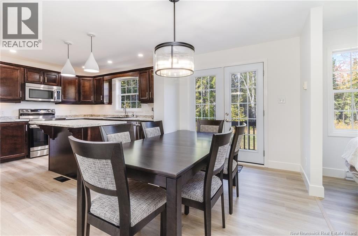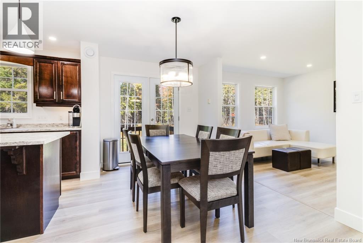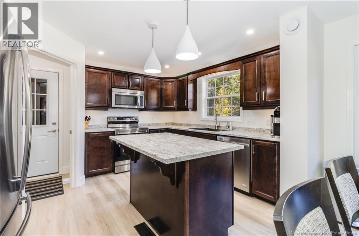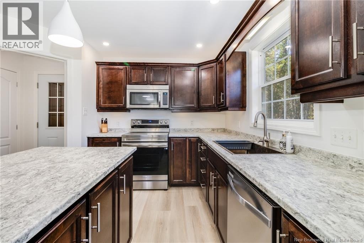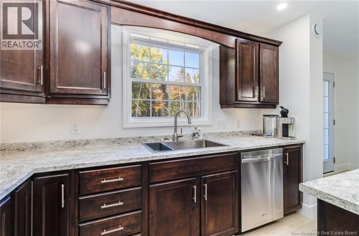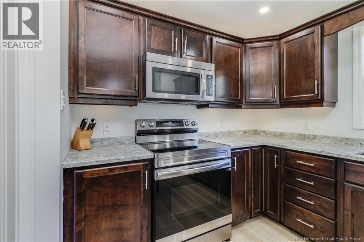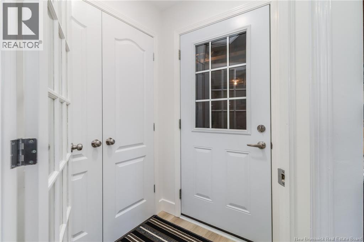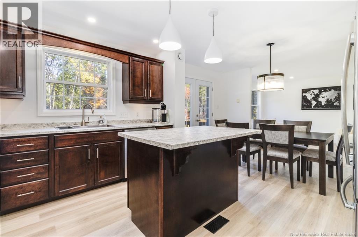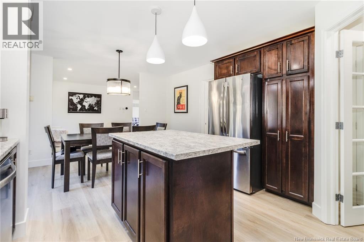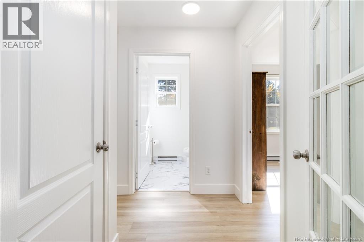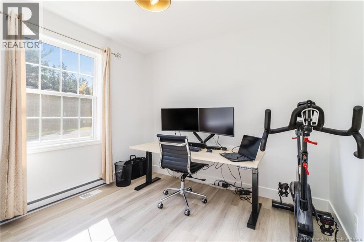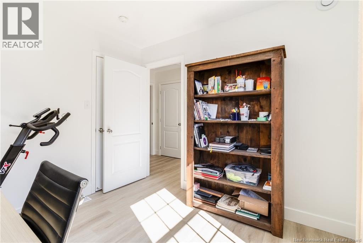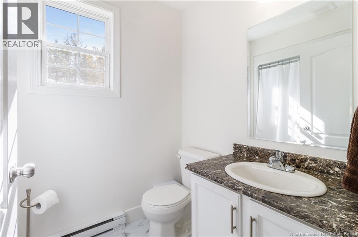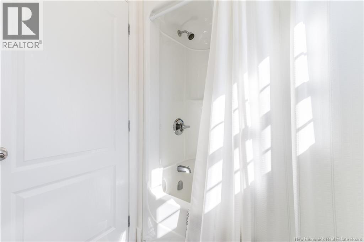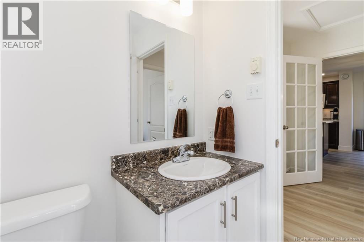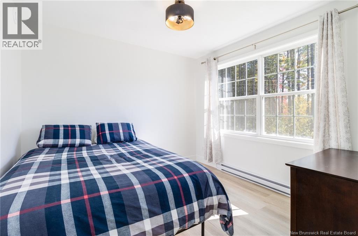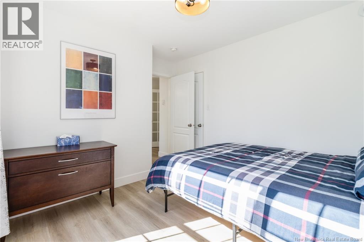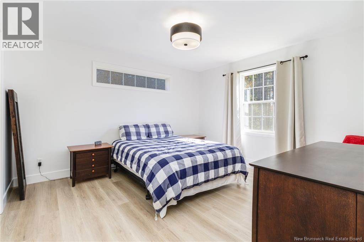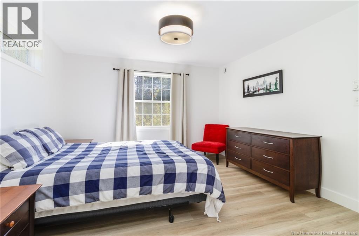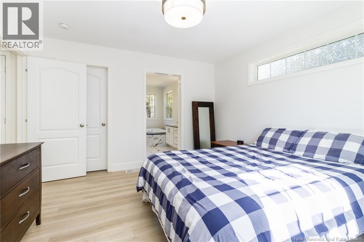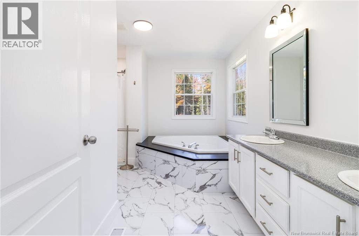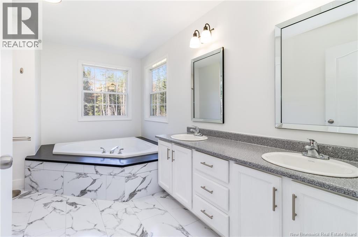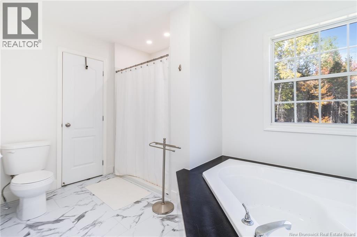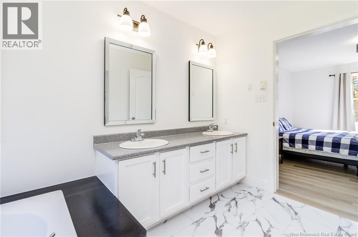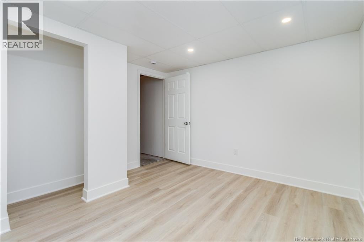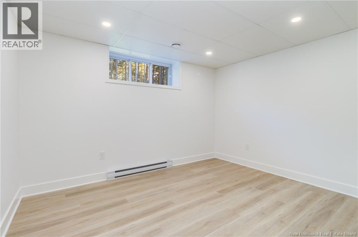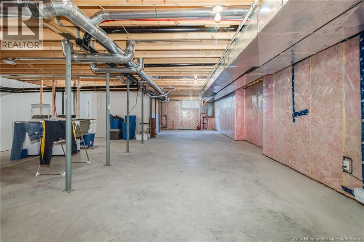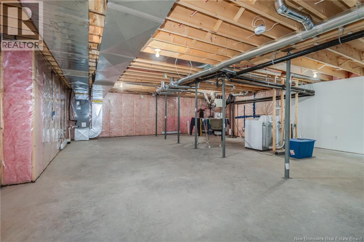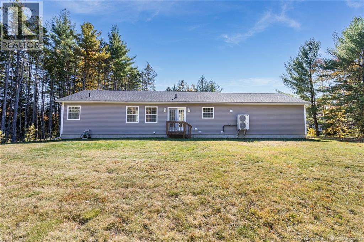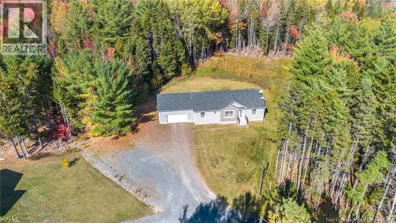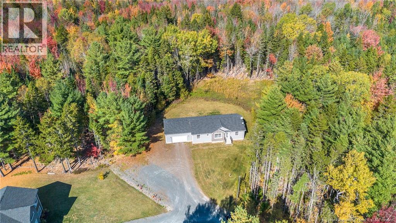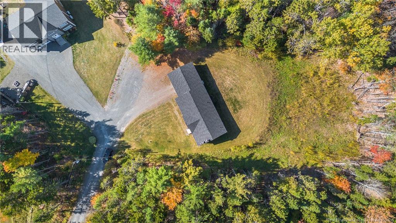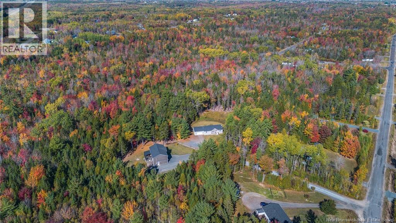4 Bedroom
2 Bathroom
1,214 ft2
Bungalow
Air Exchanger
Baseboard Heaters, Forced Air
Acreage
$499,900
Welcome to 10 Riley Lane, a tucked-away gem in Lincoln offering privacy, space, and a fresh modern vibe while being only 15 minutes away from Oromocto and Fredericton. Step inside to a bright entry with a convenient coat closet that sets the tone for this thoughtfully designed home. The main living space flows effortlessly from the inviting living room to the dining area, and into a sleek kitchen featuring rich dark wood cabinets, an island with seating overhang, and plenty of prep space, perfect for gatherings and everyday living. The primary bedroom is a true retreat, complete with a private ensuite, while two additional bedrooms and a full main bath round out this level. Just off the kitchen, a mudroom area connects directly to the attached garage, ideal for keeping things organized in every season. Downstairs, youll find an additional bedroom (window not egress) and a generous unfinished area ready to be transformed into whatever you need, a rec room, gym, workshop, or storage. Set on a private lot with a peaceful setting, this home strikes the perfect balance between comfort and style. A wonderful opportunity to make it your own. (id:31622)
Property Details
|
MLS® Number
|
NB128149 |
|
Property Type
|
Single Family |
|
Equipment Type
|
None |
|
Rental Equipment Type
|
None |
Building
|
Bathroom Total
|
2 |
|
Bedrooms Above Ground
|
3 |
|
Bedrooms Below Ground
|
1 |
|
Bedrooms Total
|
4 |
|
Architectural Style
|
Bungalow |
|
Constructed Date
|
2015 |
|
Cooling Type
|
Air Exchanger |
|
Exterior Finish
|
Stone, Vinyl |
|
Flooring Type
|
Vinyl |
|
Foundation Type
|
Concrete |
|
Heating Fuel
|
Electric |
|
Heating Type
|
Baseboard Heaters, Forced Air |
|
Stories Total
|
1 |
|
Size Interior
|
1,214 Ft2 |
|
Total Finished Area
|
1214 Sqft |
|
Type
|
House |
|
Utility Water
|
Drilled Well, Well |
Parking
Land
|
Access Type
|
Year-round Access |
|
Acreage
|
Yes |
|
Sewer
|
Septic System |
|
Size Irregular
|
5832 |
|
Size Total
|
5832 M2 |
|
Size Total Text
|
5832 M2 |
Rooms
| Level |
Type |
Length |
Width |
Dimensions |
|
Basement |
Bedroom |
|
|
X |
|
Main Level |
Bath (# Pieces 1-6) |
|
|
5'1'' x 5'3'' |
|
Main Level |
Bedroom |
|
|
10'1'' x 10'1'' |
|
Main Level |
Bedroom |
|
|
9'4'' x 9'8'' |
|
Main Level |
Ensuite |
|
|
12'3'' x 13'2'' |
|
Main Level |
Primary Bedroom |
|
|
12'1'' x 13'2'' |
|
Main Level |
Living Room |
|
|
10'8'' x 17'4'' |
|
Main Level |
Dining Room |
|
|
7'9'' x 13'2'' |
|
Main Level |
Kitchen |
|
|
10'6'' x 13'2'' |
https://www.realtor.ca/real-estate/28970450/10-riley-lane-lincoln

