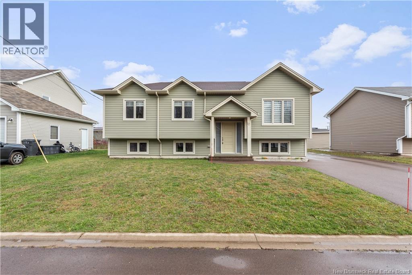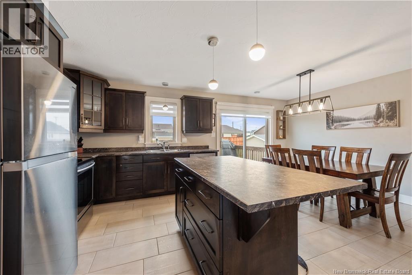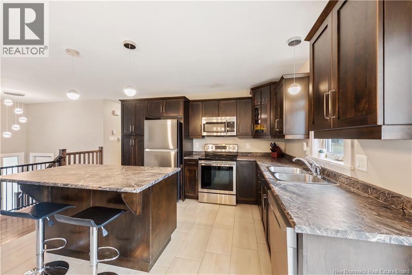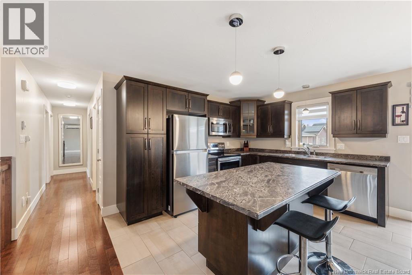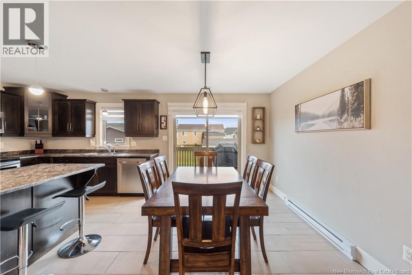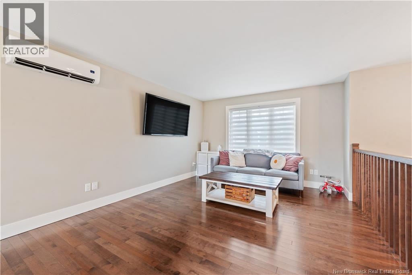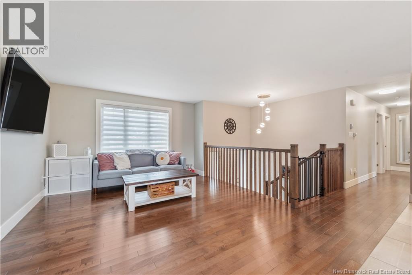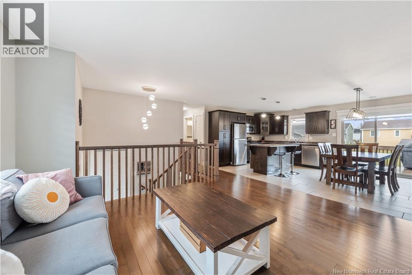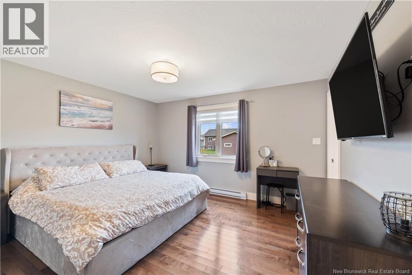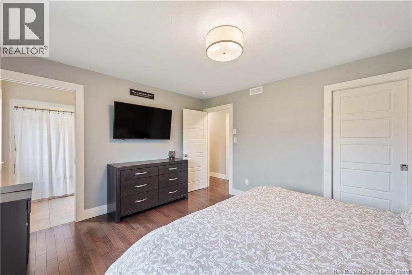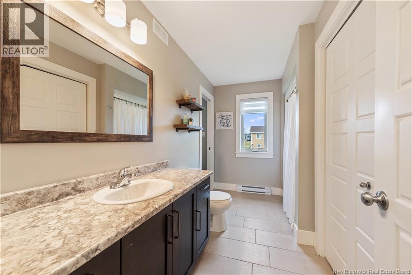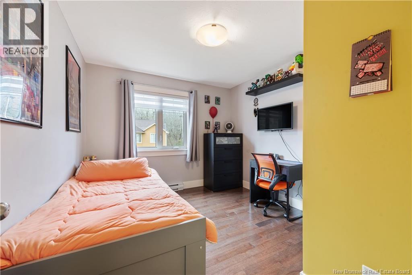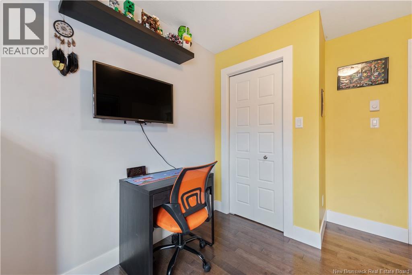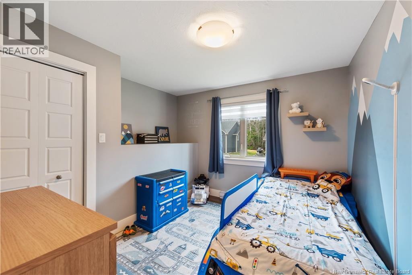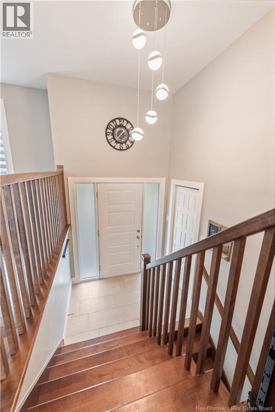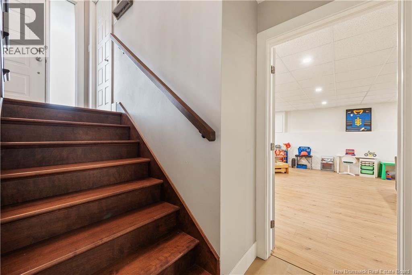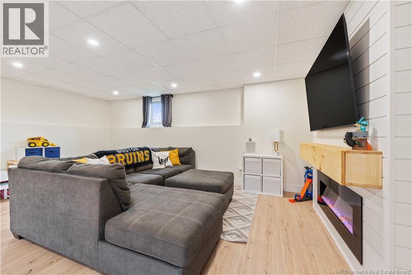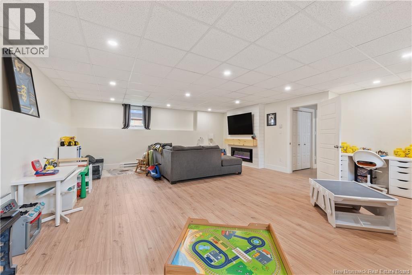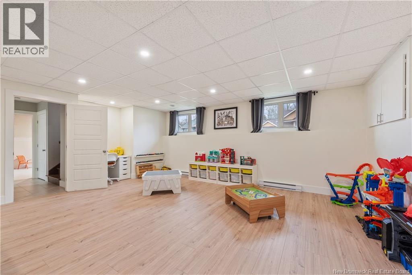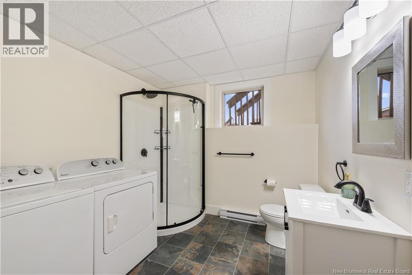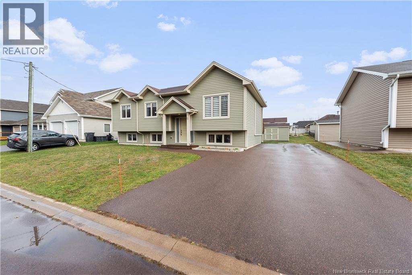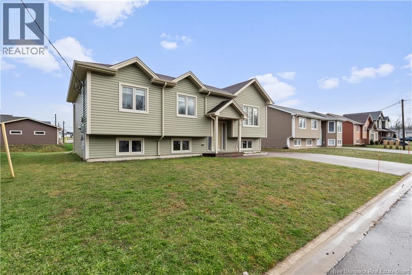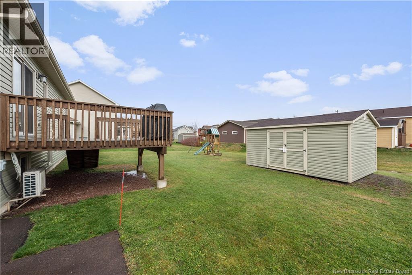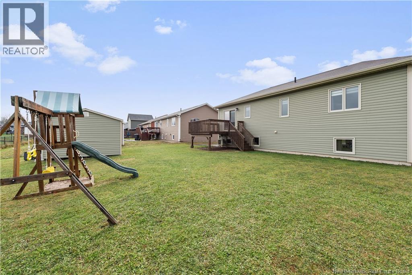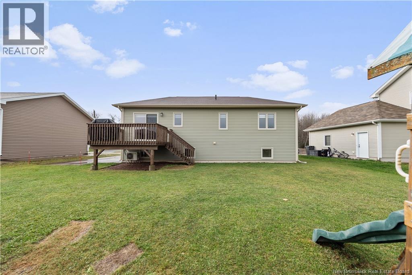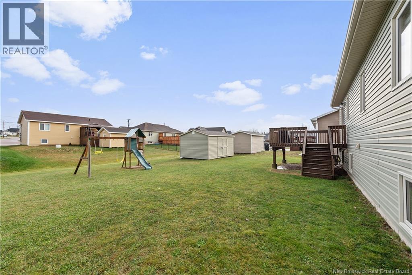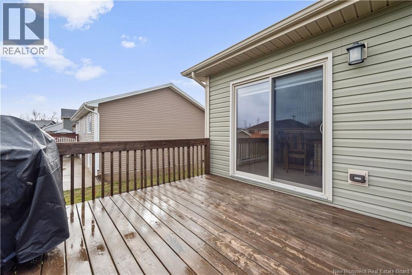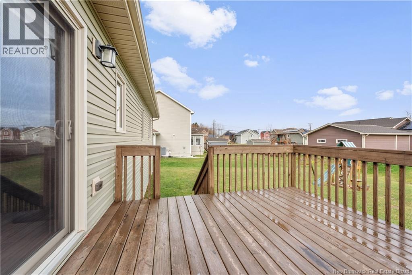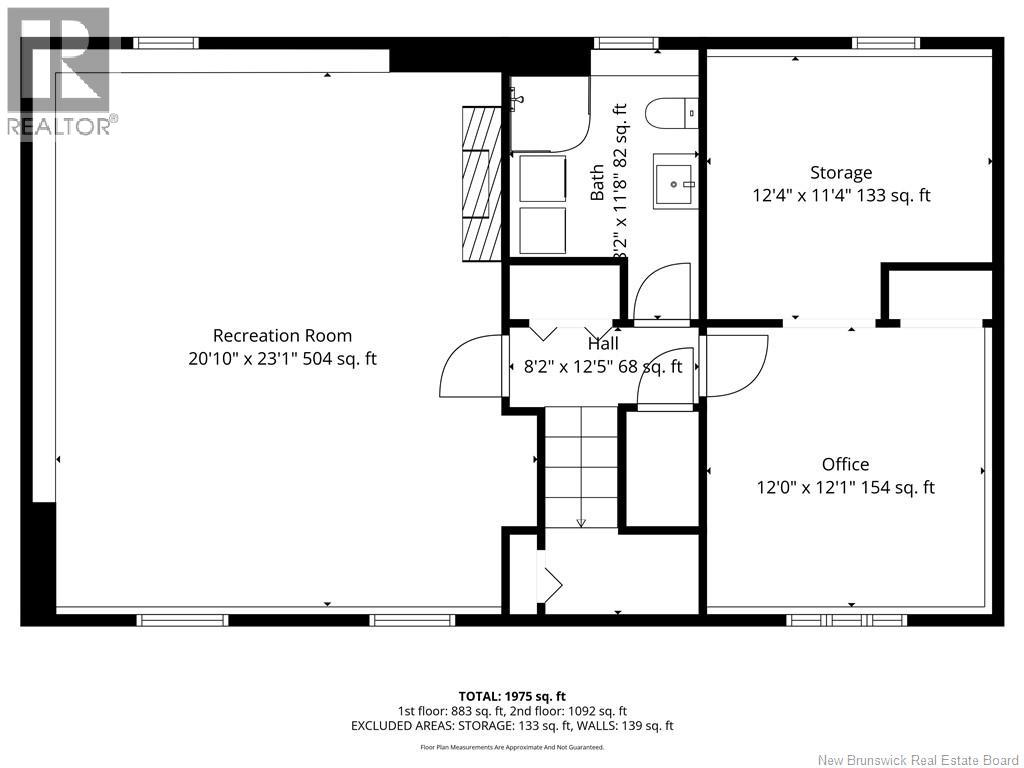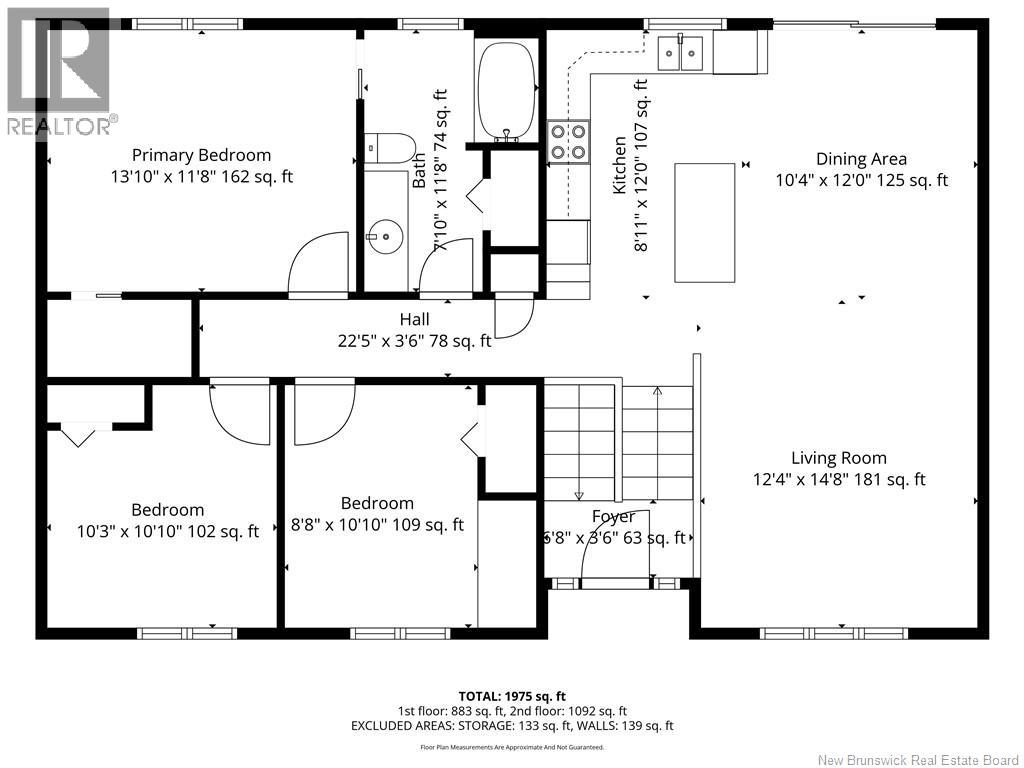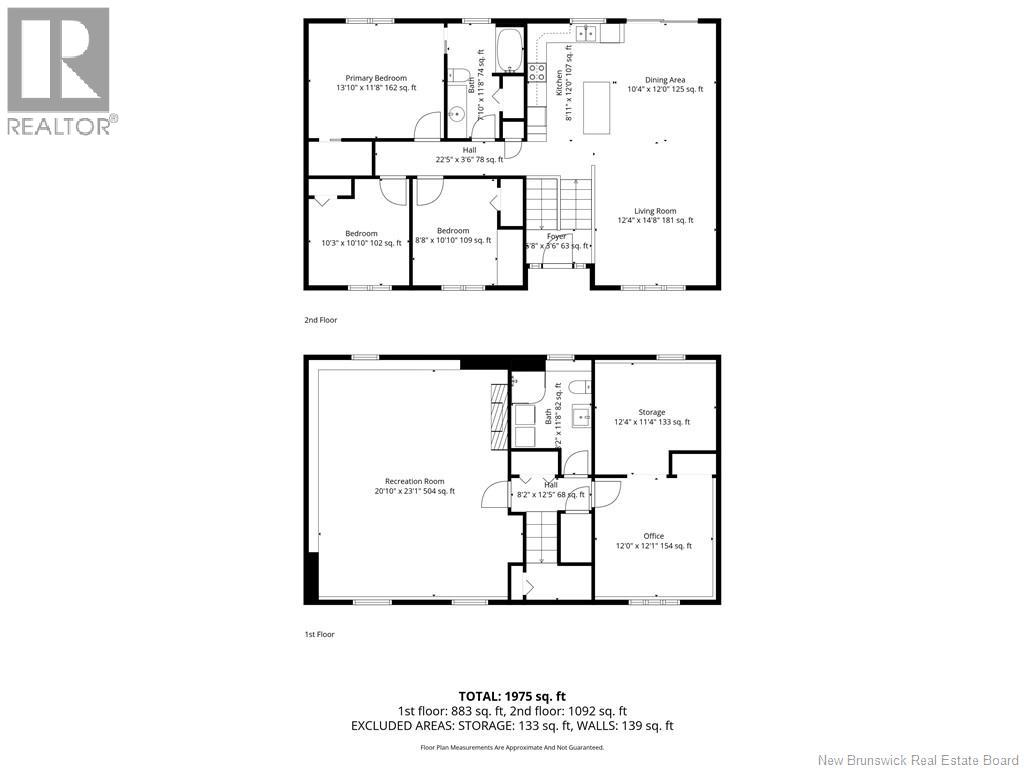10 Guy Shediac, New Brunswick E4P 0L5
$489,900
This modern raised ranch is ready for its new owners! Step inside and enjoy the open-concept layout connecting the living room, dining room, and kitchen. The beautiful kitchen features dark cabinets and a large island, perfect for meal prep or entertaining. The dining area leads out to an 11 x 12 patio deck, ideal for outdoor gatherings. The living room is equipped with a mini-split system to keep you comfortable year-round. Down the hallway, youll find a full bathroom with direct access to the master bedroom, which boasts a walk-in closet. Two additional generously-sized bedrooms complete the main floor. The basement is fully finished, offering versatile space for your lifestyle. At the base of the stairs, a double closet provides extra storage. On one side, a spacious room currently used as a playroom can easily serve as a rec room and extra bedroom. The basement also includes a 3-piece bathroom, a storage room, and a laundry area, with additional storage conveniently located under the stairs. Outside, enjoy a double paved driveway, a fully landscaped lot, and a storage shed. Nestled in a quiet, family-friendly neighbourhood, this home wont last long! Book your private showing today! (id:31622)
Open House
This property has open houses!
2:00 pm
Ends at:4:00 pm
Property Details
| MLS® Number | NB130233 |
| Property Type | Single Family |
Building
| Bathroom Total | 2 |
| Bedrooms Above Ground | 3 |
| Bedrooms Total | 3 |
| Architectural Style | Raised Bungalow, Split Entry Bungalow, 2 Level |
| Constructed Date | 2016 |
| Cooling Type | Heat Pump |
| Exterior Finish | Vinyl |
| Flooring Type | Laminate, Tile, Hardwood |
| Foundation Type | Concrete |
| Heating Fuel | Electric |
| Heating Type | Baseboard Heaters, Heat Pump |
| Stories Total | 1 |
| Size Interior | 1,975 Ft2 |
| Total Finished Area | 1975 Sqft |
| Utility Water | Municipal Water |
Land
| Acreage | No |
| Sewer | Municipal Sewage System |
| Size Irregular | 678 |
| Size Total | 678 M2 |
| Size Total Text | 678 M2 |
Rooms
| Level | Type | Length | Width | Dimensions |
|---|---|---|---|---|
| Basement | Office | 12'0'' x 12'1'' | ||
| Basement | Storage | 12'4'' x 11'4'' | ||
| Basement | 4pc Bathroom | 8'2'' x 11'8'' | ||
| Basement | Recreation Room | 20'10'' x 23'1'' | ||
| Main Level | Foyer | 6'8'' x 3'6'' | ||
| Main Level | Living Room | 12'4'' x 14'8'' | ||
| Main Level | Dining Room | 10'4'' x 12'0'' | ||
| Main Level | Kitchen | 8'11'' x 12'0'' | ||
| Main Level | 4pc Bathroom | 7'10'' x 11'8'' | ||
| Main Level | Bedroom | 8'8'' x 10'10'' | ||
| Main Level | Bedroom | 10'3'' x 10'10'' | ||
| Main Level | Primary Bedroom | 13'10'' x 11'8'' |
https://www.realtor.ca/real-estate/29109969/10-guy-shediac
Contact Us
Contact us for more information

