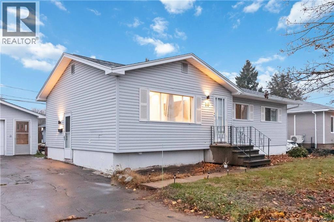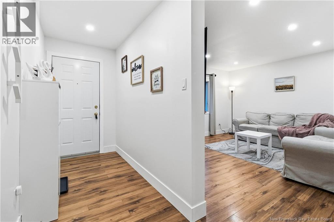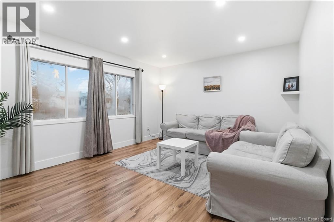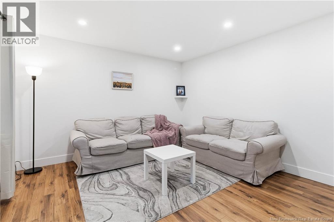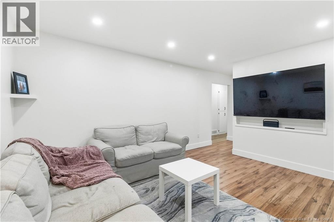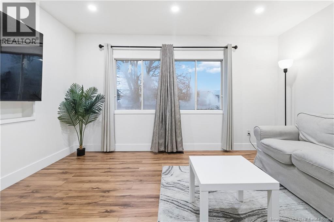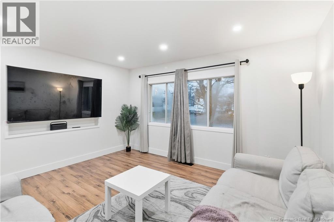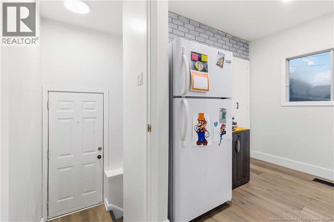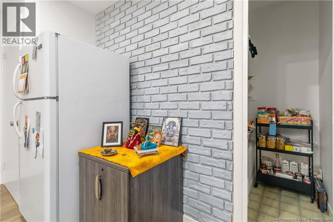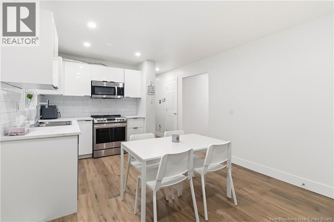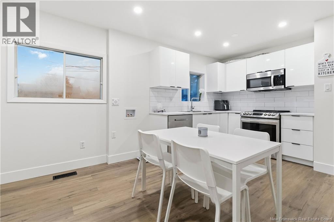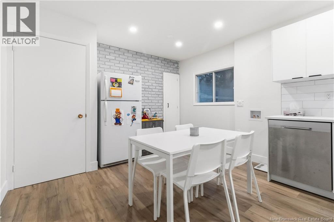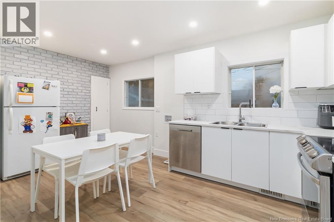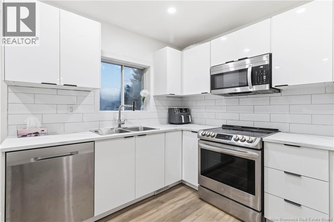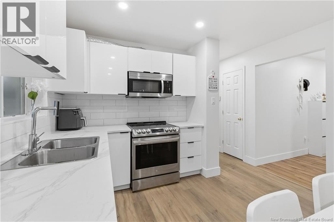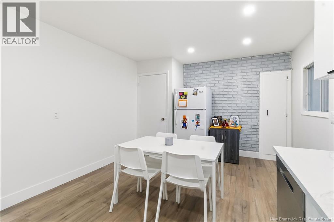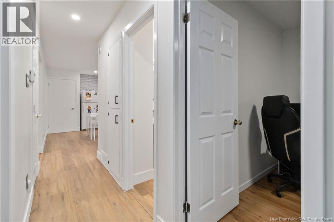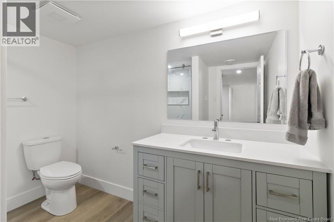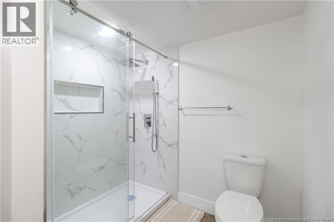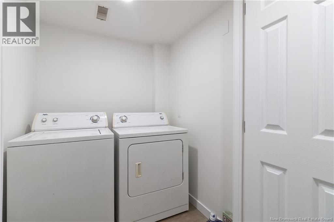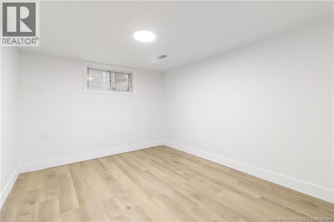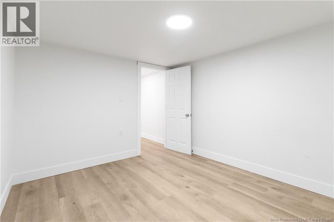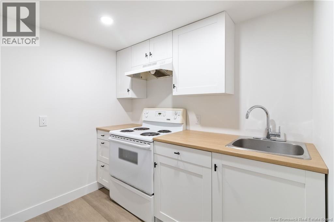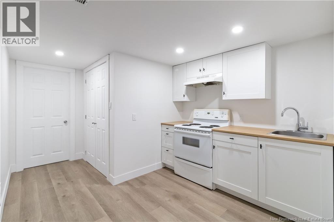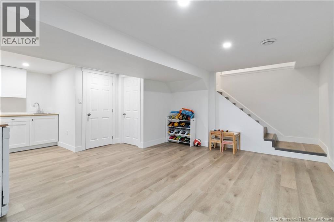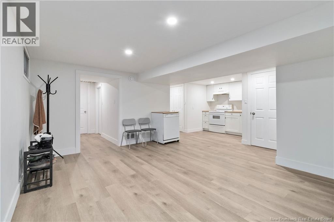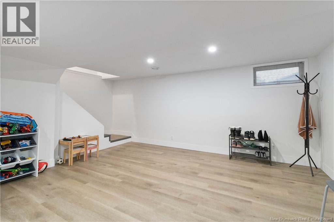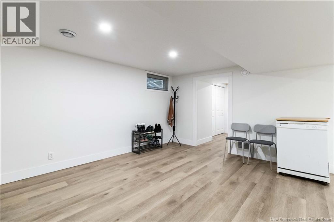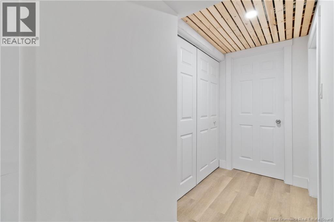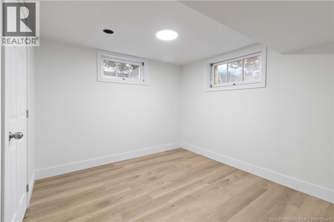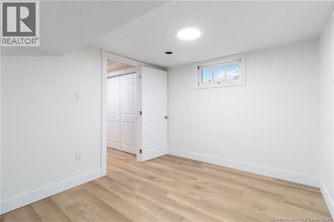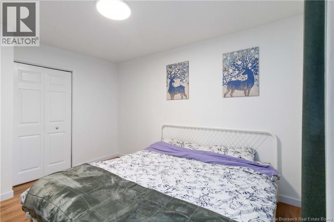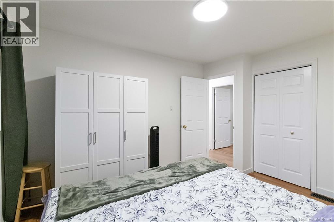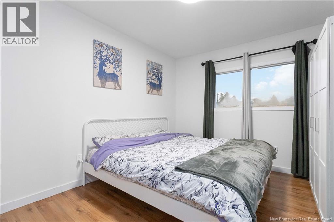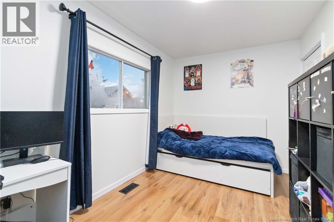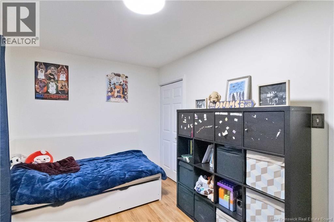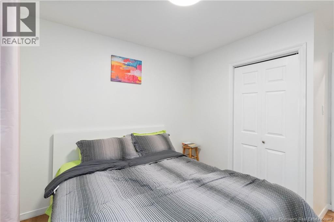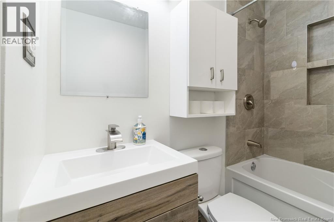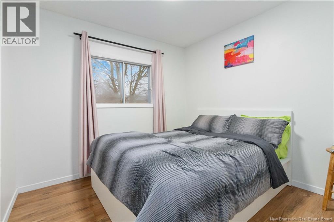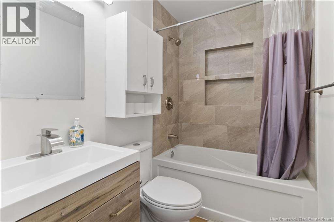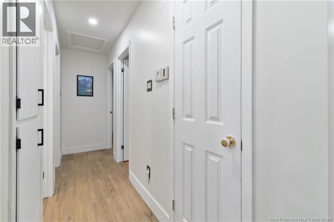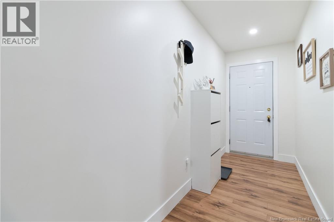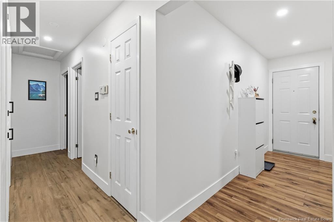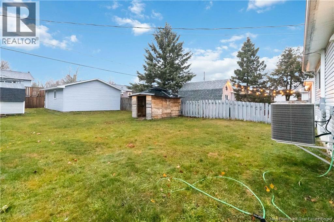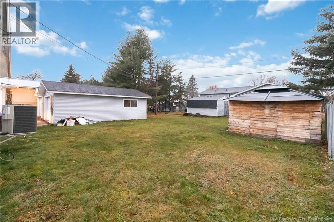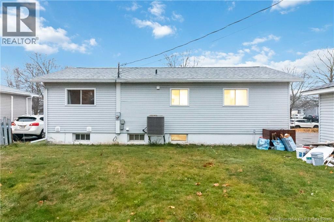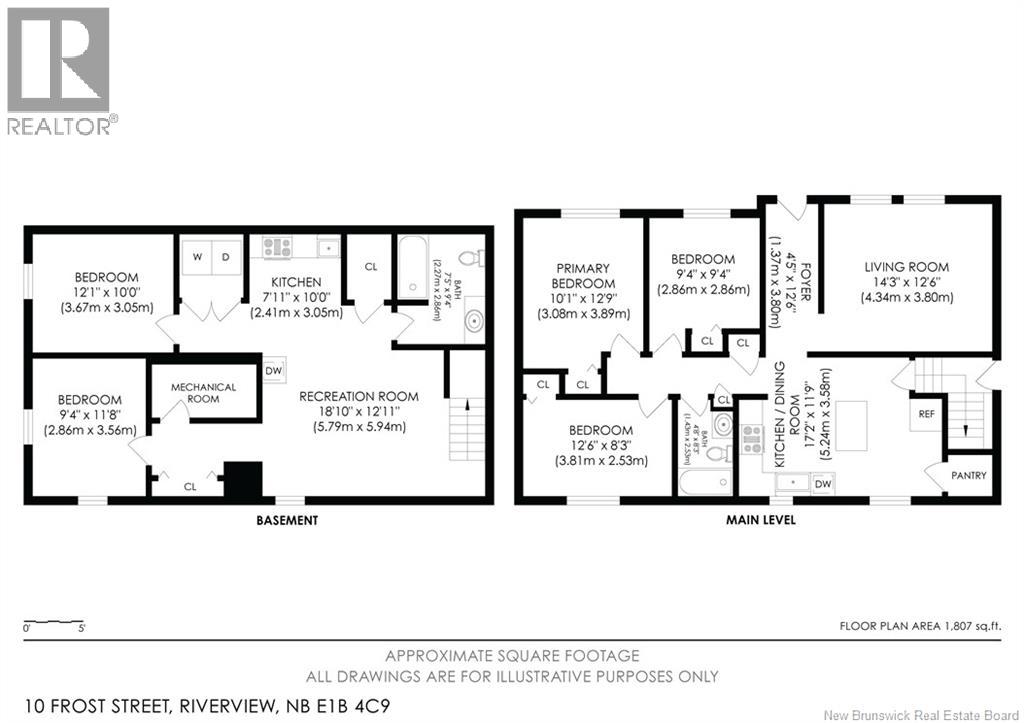5 Bedroom
2 Bathroom
1,807 ft2
Bungalow
Heat Pump
Baseboard Heaters, Heat Pump
$424,900
INLAW SUITE, DETACHED GARAGE, TONS OF RENOVATIONS - this house has it all. Welcome to 10 Frost Street, an updated bungalow in a family friendly neighborhood. The main floor features a welcoming foyer, a bright living room with potlights, a brand new kitchen with space for stackable laundry and a pantry closet, along with 3 great size bedrooms and a full bathroom with many updates. The non-conforming inlaw suite in the basement has its own entrance, is less than a year old, and offers a modern kitchen with a portable dishwasher that adds additional counter space, a luxury bathroom, 2 good size bedrooms(non-conforming), a cozy living room, and its own laundry. A perfect unit for your extended family or for renting it out for help with the mortgage. The home is equipped with a ducted electric EFFICIENT HEAT PUMP providing both heating and cooling. Outside, youll find a huge driveway, a LARGE DETACHED GARAGE, and a big backyard perfect for outdoor activities and relaxation. This property is ideal for an owner-occupant or as an investment offering great cashflow. 360 virtual tour and floor plans are attached - call your realtor today to book a viewing for this beautiful home. (id:31622)
Property Details
|
MLS® Number
|
NB130221 |
|
Property Type
|
Single Family |
Building
|
Bathroom Total
|
2 |
|
Bedrooms Above Ground
|
3 |
|
Bedrooms Below Ground
|
2 |
|
Bedrooms Total
|
5 |
|
Architectural Style
|
Bungalow |
|
Cooling Type
|
Heat Pump |
|
Exterior Finish
|
Vinyl |
|
Flooring Type
|
Laminate, Vinyl |
|
Foundation Type
|
Concrete |
|
Heating Fuel
|
Electric |
|
Heating Type
|
Baseboard Heaters, Heat Pump |
|
Stories Total
|
1 |
|
Size Interior
|
1,807 Ft2 |
|
Total Finished Area
|
1807 Sqft |
|
Utility Water
|
Municipal Water |
Parking
Land
|
Access Type
|
Year-round Access, Public Road |
|
Acreage
|
No |
|
Sewer
|
Municipal Sewage System |
|
Size Irregular
|
585 |
|
Size Total
|
585 M2 |
|
Size Total Text
|
585 M2 |
Rooms
| Level |
Type |
Length |
Width |
Dimensions |
|
Basement |
4pc Bathroom |
|
|
7'5'' x 9'4'' |
|
Basement |
Kitchen |
|
|
7'11'' x 10'0'' |
|
Basement |
Recreation Room |
|
|
18'10'' x 12'11'' |
|
Basement |
Bedroom |
|
|
9'4'' x 11'8'' |
|
Basement |
Bedroom |
|
|
12'1'' x 10'0'' |
|
Main Level |
Kitchen/dining Room |
|
|
17'2'' x 11'9'' |
|
Main Level |
Foyer |
|
|
4'5'' x 12'6'' |
|
Main Level |
4pc Bathroom |
|
|
4'8'' x 8'3'' |
|
Main Level |
Living Room |
|
|
14'3'' x 12'6'' |
|
Main Level |
Bedroom |
|
|
9'4'' x 9'4'' |
|
Main Level |
Bedroom |
|
|
12'6'' x 8'3'' |
|
Main Level |
Primary Bedroom |
|
|
10'1'' x 12'9'' |
https://www.realtor.ca/real-estate/29111161/10-frost-street-riverview

