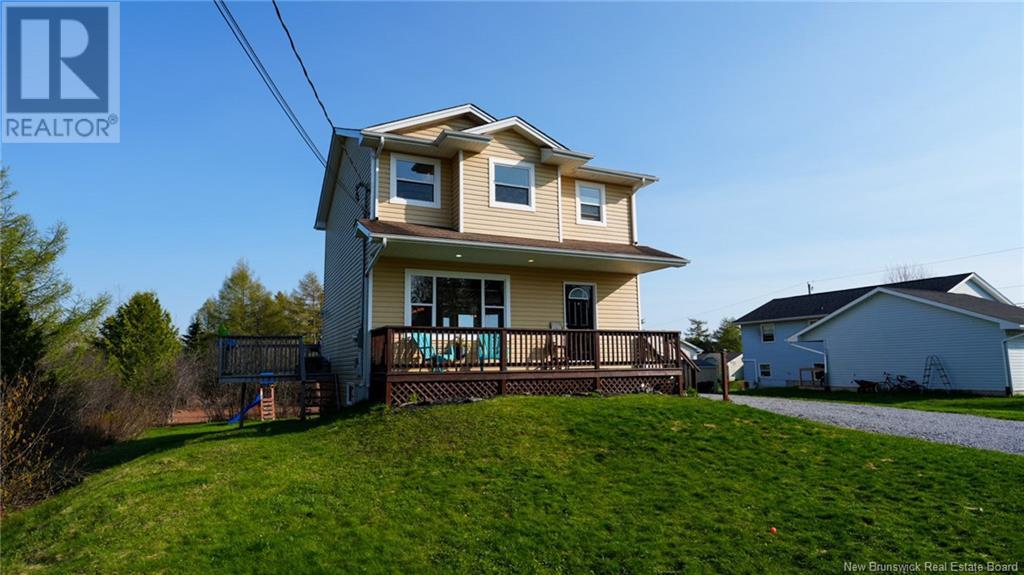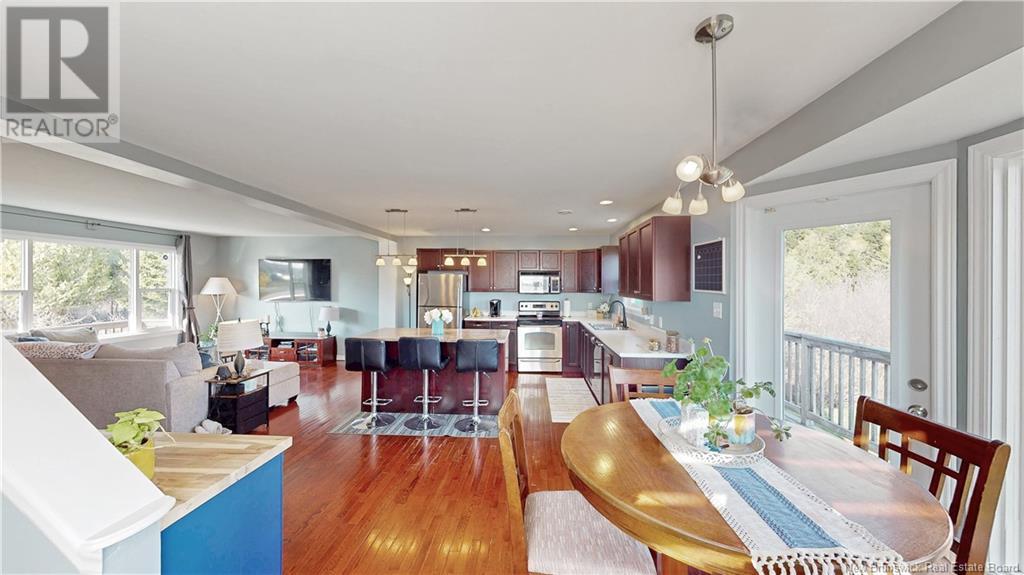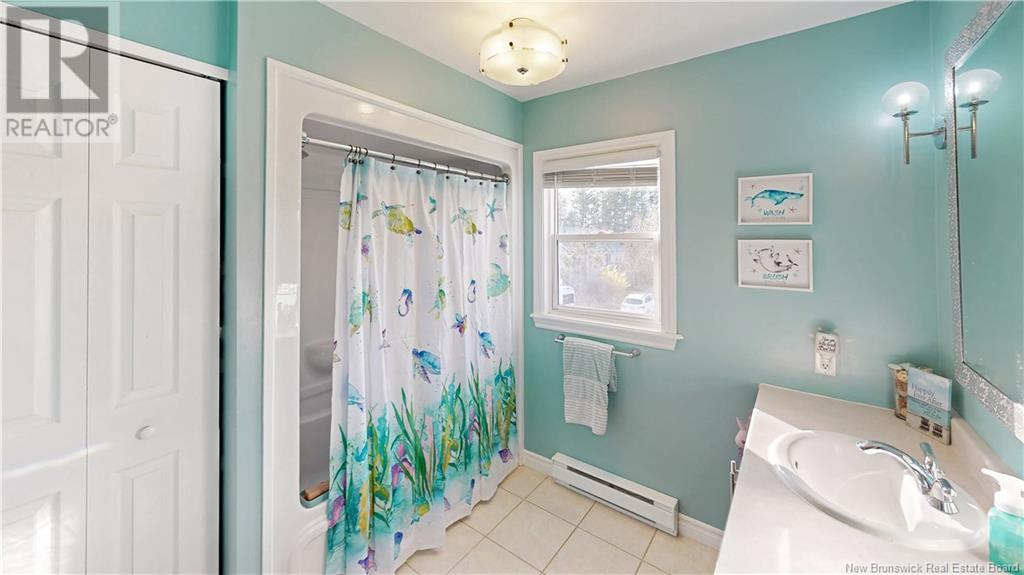3 Bedroom
2 Bathroom
1,248 ft2
2 Level
Baseboard Heaters
Landscaped
$349,900
Welcome to 10 Cottonwood Court! Dont miss out on this beautiful house nestled in a quiet East Saint John location. Enjoy the sun while BBQing on the spacious back deck during this upcoming perfect time of year. The current floor plan features an open concept main level with a kitchen, living room, and dining area with hardwood throughout, plus a half bath. Upstairs features three nice-sized bedrooms, a main bath, and 2nd floor laundry. The lower level is mostly finished - a cozy family room with daylight windows and a large storage/utility room. The back yard is a perfect play space and offers great sun exposure throughout the day. A short walk or drive away is the East End shopping centres, many restaurants plus the public Little River Reservoir Park, offering a playground, dog park, awesome walking or running trails, and a lakefront beach. Dont miss out - call today! (id:31622)
Property Details
|
MLS® Number
|
NB118490 |
|
Property Type
|
Single Family |
|
Features
|
Balcony/deck/patio |
|
Structure
|
Shed |
Building
|
Bathroom Total
|
2 |
|
Bedrooms Above Ground
|
3 |
|
Bedrooms Total
|
3 |
|
Architectural Style
|
2 Level |
|
Basement Development
|
Finished |
|
Basement Type
|
Full (finished) |
|
Constructed Date
|
2006 |
|
Exterior Finish
|
Vinyl |
|
Flooring Type
|
Carpeted, Wood |
|
Foundation Type
|
Concrete |
|
Half Bath Total
|
1 |
|
Heating Fuel
|
Electric |
|
Heating Type
|
Baseboard Heaters |
|
Size Interior
|
1,248 Ft2 |
|
Total Finished Area
|
1700 Sqft |
|
Type
|
House |
|
Utility Water
|
Municipal Water |
Land
|
Access Type
|
Year-round Access |
|
Acreage
|
No |
|
Landscape Features
|
Landscaped |
|
Sewer
|
Municipal Sewage System |
|
Size Irregular
|
9494 |
|
Size Total
|
9494 Sqft |
|
Size Total Text
|
9494 Sqft |
Rooms
| Level |
Type |
Length |
Width |
Dimensions |
|
Second Level |
Bath (# Pieces 1-6) |
|
|
8'9'' x 7'6'' |
|
Second Level |
Bedroom |
|
|
11'7'' x 8'2'' |
|
Second Level |
Bedroom |
|
|
11'9'' x 11'7'' |
|
Second Level |
Primary Bedroom |
|
|
14'2'' x 13'3'' |
|
Basement |
Storage |
|
|
14'7'' x 7'11'' |
|
Basement |
Family Room |
|
|
22'9'' x 14'0'' |
|
Main Level |
2pc Bathroom |
|
|
3'6'' x 7'6'' |
|
Main Level |
Dining Room |
|
|
10'0'' x 10'0'' |
|
Main Level |
Living Room |
|
|
13'0'' x 14'5'' |
|
Main Level |
Kitchen |
|
|
11'8'' x 12'8'' |
https://www.realtor.ca/real-estate/28334059/10-cottonwood-court-saint-john

































