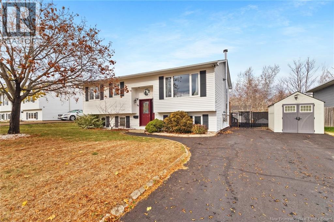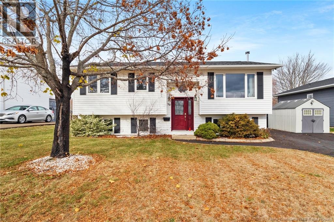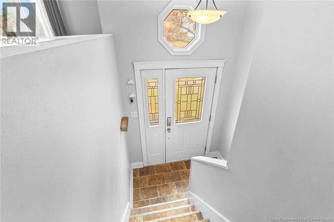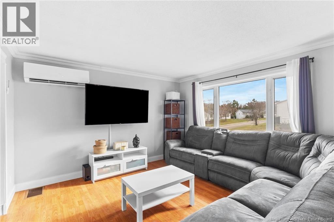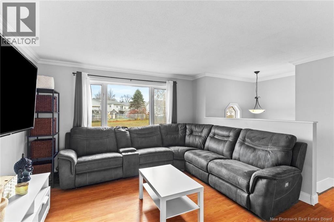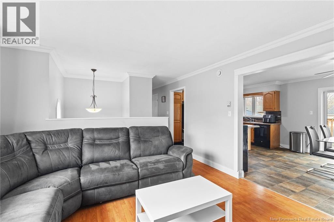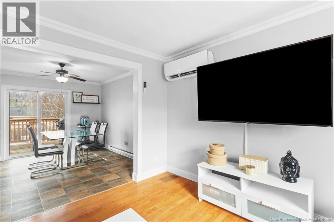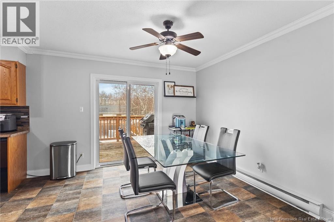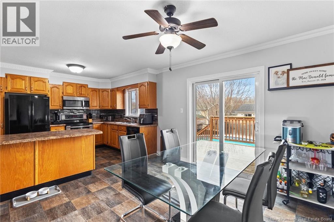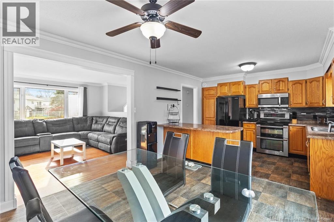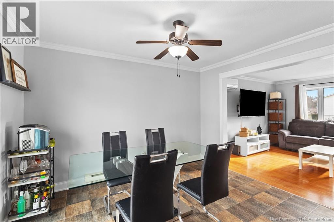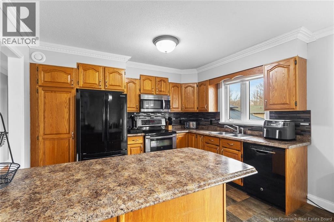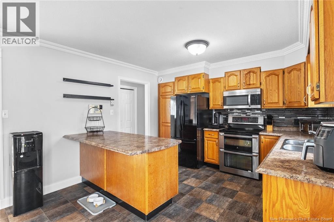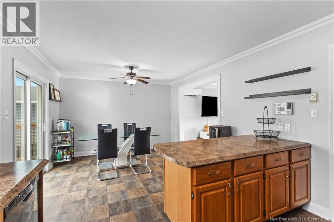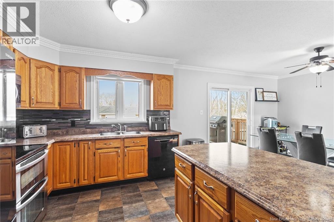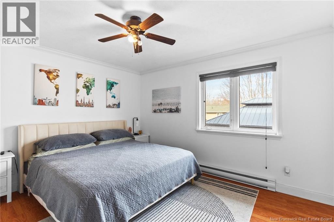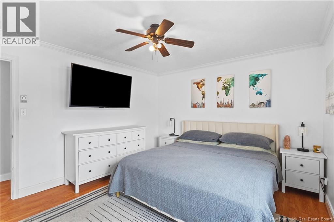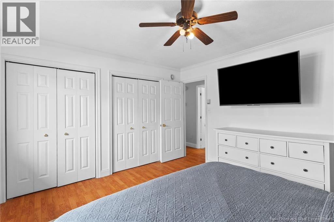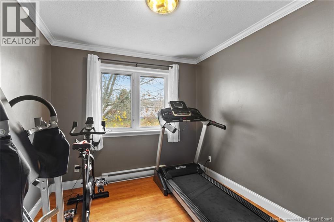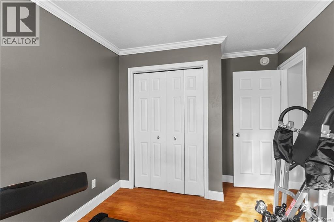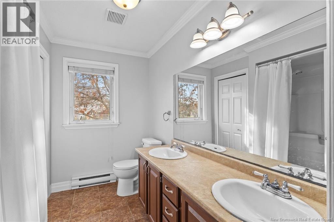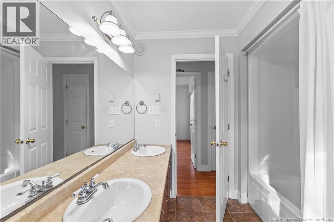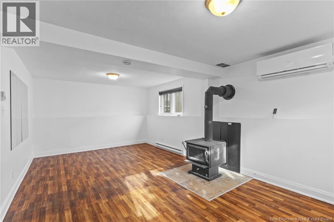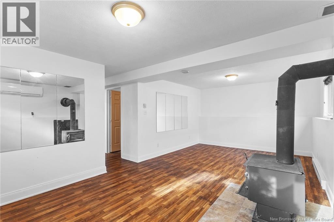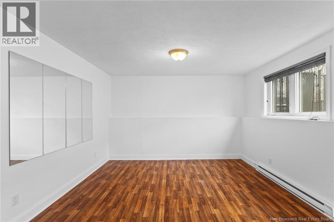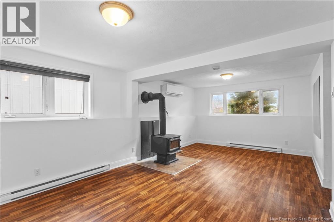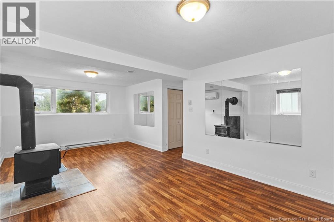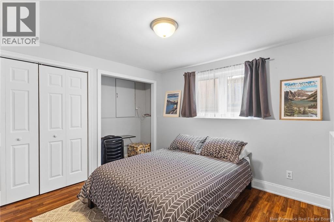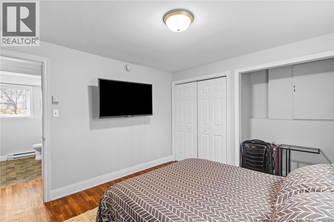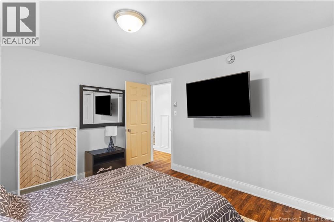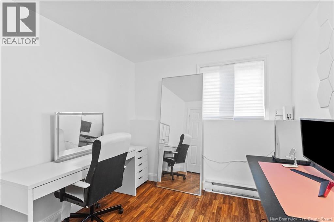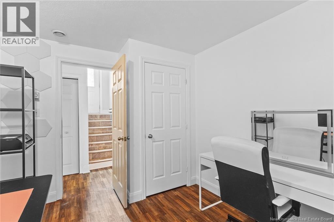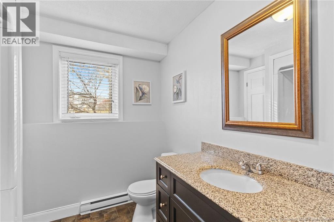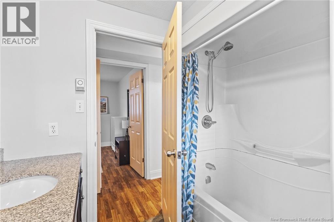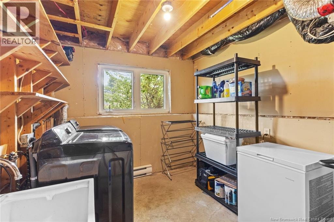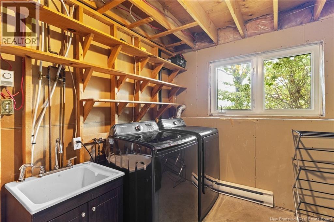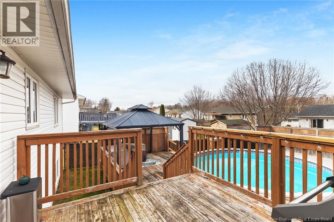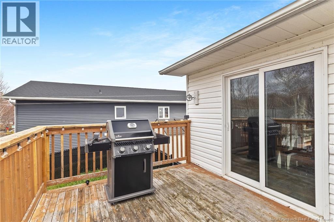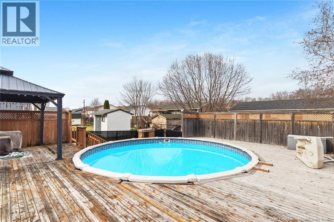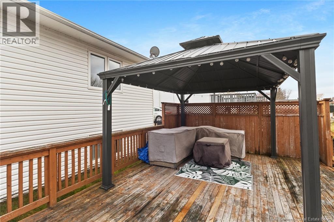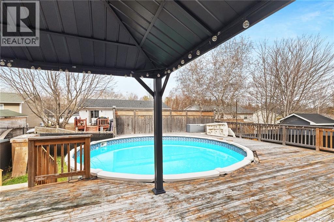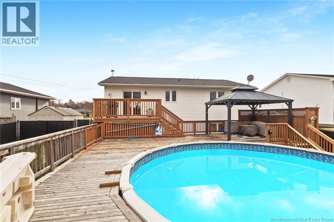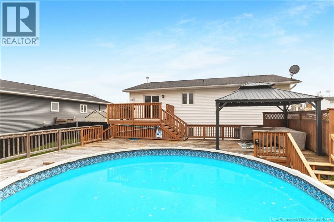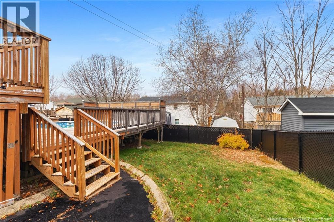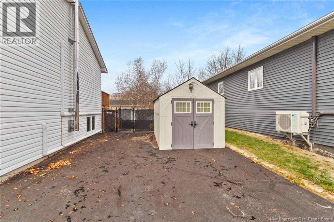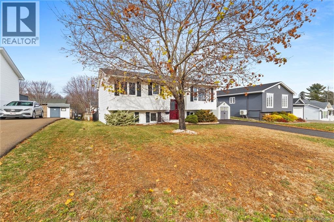10 Chatham Avenue Oromocto, New Brunswick E2V 2S3
$349,900
Move-in ready split-entry home featuring 4 bedrooms (2+2) and 2 full baths in an unbeatable locationjust steps from a golf course, park, shopping, walking trails, and just mins to Base Gagetown. This well-maintained property shows true pride of ownership throughout. The main level offers a bright and spacious living room, a kitchen with ample oak cabinetry and a convenient breakfast bar. A separate dining area with patio doors leading to a fenced backyard (new fence installed 2 years ago). Enjoy outdoor living on the two-tier deck with gazebo and take advantage of the above-ground pool (less than 5 years old) and storage shed. This level also includes two good sized bedrooms and a full main bath. The lower level features a cozy family room with a woodstove, two additional bedrooms, a second full bath, and a dedicated laundry room with generous storage space. Comfort is ensured year-round with two ductless heat pump units. Beautifully landscaped grounds and a double paved driveway complete the package. Quick closing is available. (id:31622)
Open House
This property has open houses!
4:00 pm
Ends at:6:00 pm
Property Details
| MLS® Number | NB130316 |
| Property Type | Single Family |
| Features | Balcony/deck/patio |
| Pool Type | Above Ground Pool |
| Structure | Shed |
Building
| Bathroom Total | 2 |
| Bedrooms Above Ground | 2 |
| Bedrooms Below Ground | 2 |
| Bedrooms Total | 4 |
| Architectural Style | Split Entry Bungalow, 2 Level |
| Constructed Date | 1995 |
| Cooling Type | Air Conditioned, Heat Pump |
| Exterior Finish | Vinyl |
| Flooring Type | Ceramic, Laminate |
| Foundation Type | Concrete |
| Heating Fuel | Wood |
| Heating Type | Baseboard Heaters, Heat Pump, Stove |
| Stories Total | 1 |
| Size Interior | 1,824 Ft2 |
| Total Finished Area | 1824 Sqft |
| Utility Water | Municipal Water |
Land
| Access Type | Year-round Access, Public Road |
| Acreage | No |
| Sewer | Municipal Sewage System |
| Size Irregular | 600 |
| Size Total | 600 M2 |
| Size Total Text | 600 M2 |
Rooms
| Level | Type | Length | Width | Dimensions |
|---|---|---|---|---|
| Basement | Laundry Room | 10'9'' x 8'6'' | ||
| Basement | 2pc Bathroom | 7'8'' x 7'3'' | ||
| Basement | Bedroom | 10'9'' x 8'10'' | ||
| Basement | Bedroom | 11'10'' x 10'8'' | ||
| Basement | Recreation Room | 21'10'' x 12' | ||
| Main Level | 2pc Bathroom | 9'5'' x 7'9'' | ||
| Main Level | Bedroom | 10'5'' x 9' | ||
| Main Level | Primary Bedroom | 13' x 11'9'' | ||
| Main Level | Dining Room | 11'9'' x 11'2'' | ||
| Main Level | Kitchen | 11'9'' x 10' | ||
| Main Level | Living Room | 12'9'' x 12'8'' | ||
| Main Level | Foyer | 6'5'' x 3' |
https://www.realtor.ca/real-estate/29114966/10-chatham-avenue-oromocto
Contact Us
Contact us for more information

