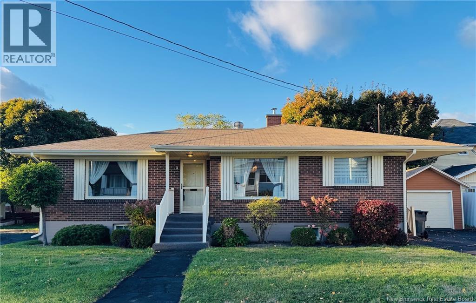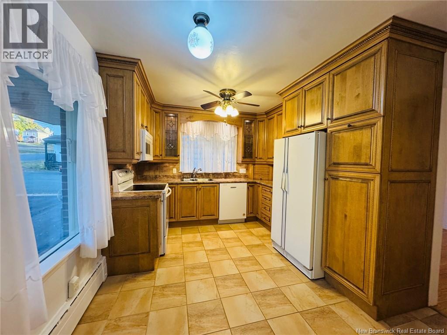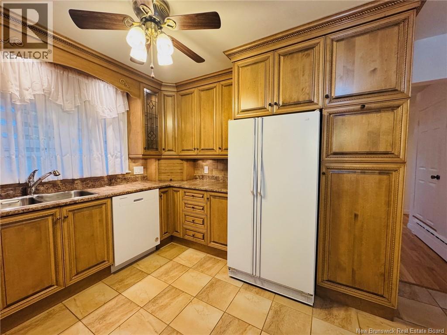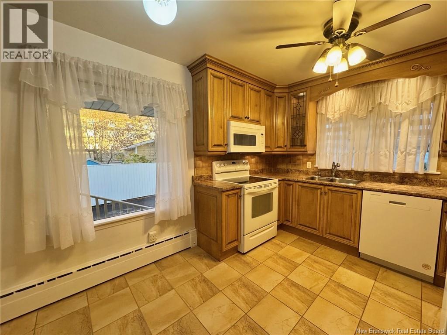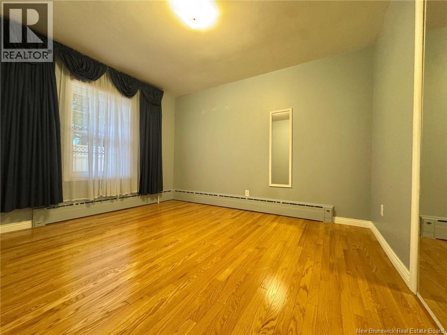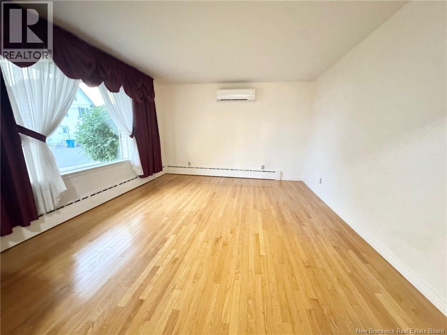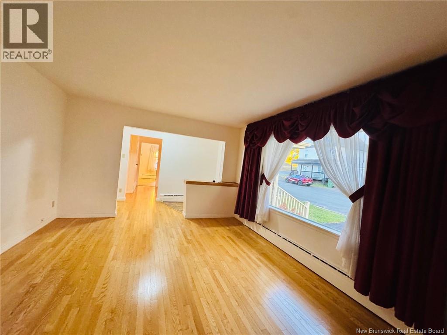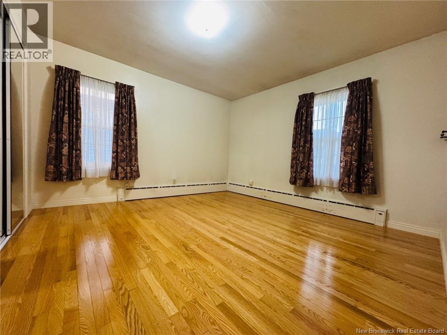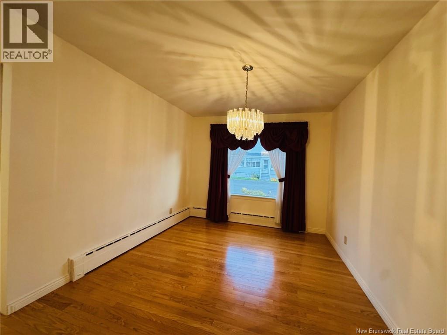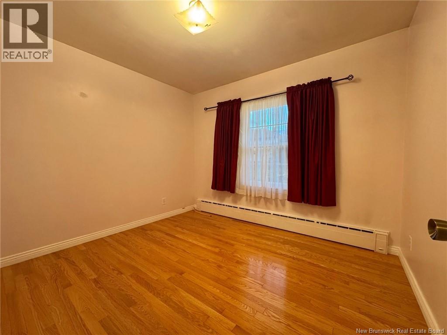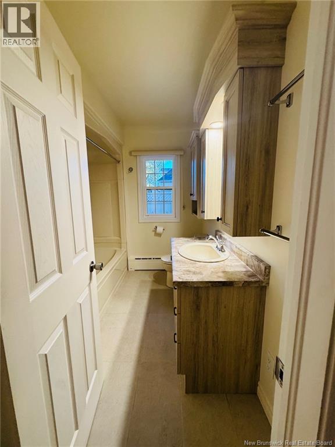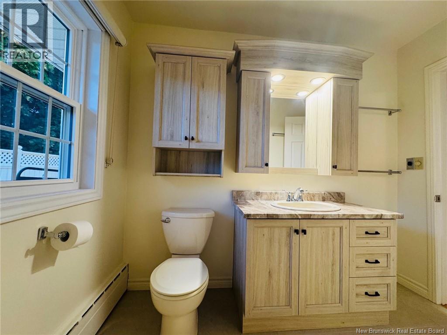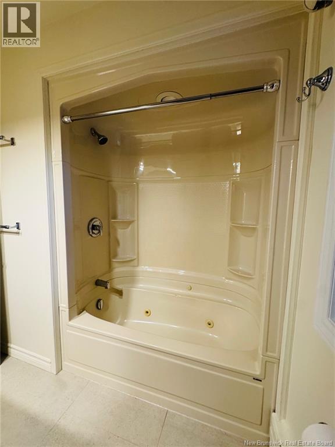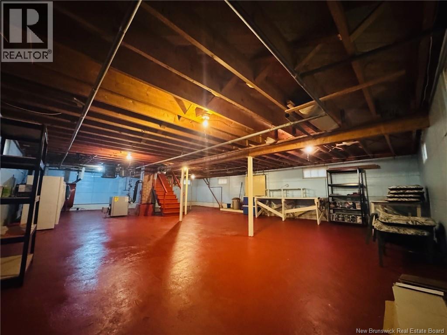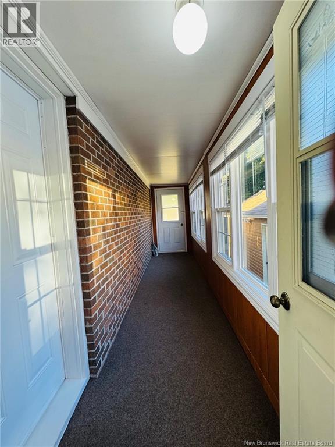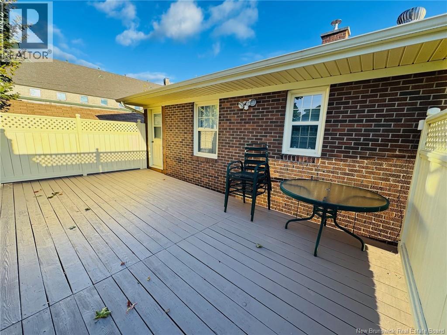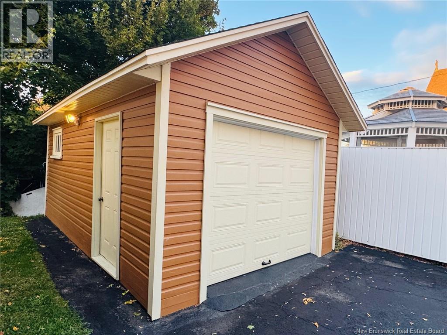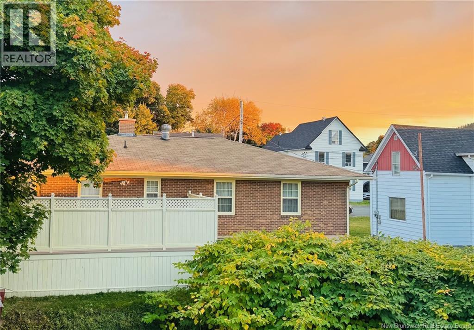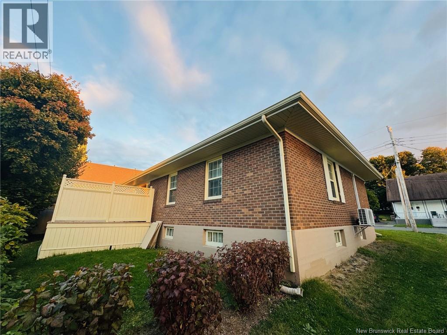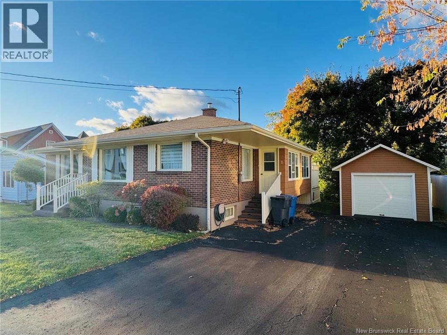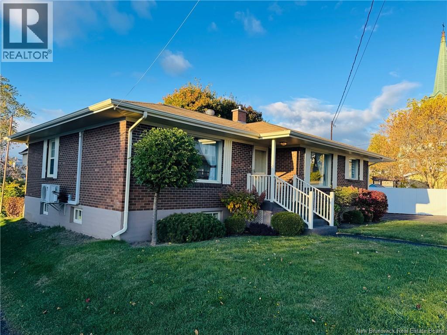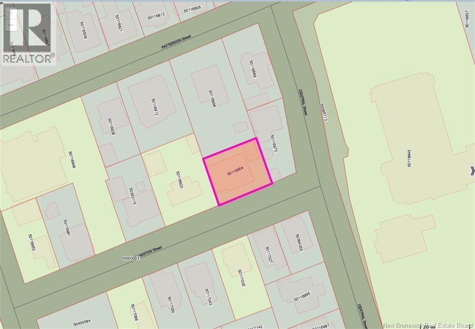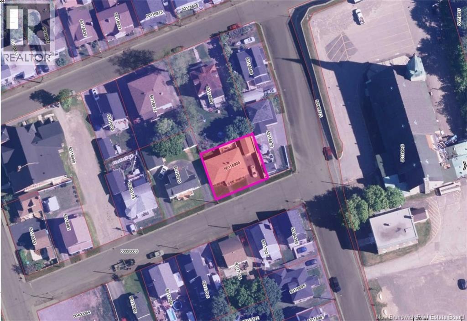3 Bedroom
1 Bathroom
1,198 ft2
Bungalow
Heat Pump
Heat Pump, Hot Water
Landscaped
$164,500
This clean 3 bedroom bungalow offers comfort, potential and is conveniently located within walking distance to downtown, churches and schools. The main floor features a welcoming foyer, Dining area off the kitchen, family room with natural light, three bedrooms, and a full bathroom. The layout is practical and well designed with plenty of closet space throughout that is perfect for a family. The unfinished basement provides great storage and endless possibilities to create additional living space. Heated by a hot water boiler (oil tank 2003) and heat pump (2016) for year-round comfort. Additional highlights include a generator panel, chimney with stainless steel liner (both installed 2010 & serviced 2024), roof shingles (approx. 2013). The detached garage (11.10 × 19.4) offers parking for small car or outdoor equipment. Relax with your morning coffee on the back deck or in the side sunporch. This clean home shows pride of ownership and is waiting for its new family! Call today and book a visit!! (id:31622)
Property Details
|
MLS® Number
|
NB128364 |
|
Property Type
|
Single Family |
|
Equipment Type
|
Water Heater |
|
Features
|
Balcony/deck/patio |
|
Rental Equipment Type
|
Water Heater |
Building
|
Bathroom Total
|
1 |
|
Bedrooms Above Ground
|
3 |
|
Bedrooms Total
|
3 |
|
Architectural Style
|
Bungalow |
|
Basement Development
|
Unfinished |
|
Basement Type
|
Full (unfinished) |
|
Constructed Date
|
1961 |
|
Cooling Type
|
Heat Pump |
|
Exterior Finish
|
Brick, Wood |
|
Flooring Type
|
Carpeted, Ceramic, Wood |
|
Foundation Type
|
Concrete |
|
Heating Fuel
|
Electric, Oil |
|
Heating Type
|
Heat Pump, Hot Water |
|
Stories Total
|
1 |
|
Size Interior
|
1,198 Ft2 |
|
Total Finished Area
|
1198 Sqft |
|
Type
|
House |
|
Utility Water
|
Municipal Water |
Parking
Land
|
Access Type
|
Year-round Access |
|
Acreage
|
No |
|
Landscape Features
|
Landscaped |
|
Sewer
|
Municipal Sewage System |
|
Size Irregular
|
441 |
|
Size Total
|
441 M2 |
|
Size Total Text
|
441 M2 |
Rooms
| Level |
Type |
Length |
Width |
Dimensions |
|
Basement |
Other |
|
|
40'0'' x 30'5'' |
|
Main Level |
Bath (# Pieces 1-6) |
|
|
6'11'' x 8'10'' |
|
Main Level |
Bedroom |
|
|
9'8'' x 12'0'' |
|
Main Level |
Bedroom |
|
|
10'6'' x 8'10'' |
|
Main Level |
Bedroom |
|
|
12'8'' x 12'0'' |
|
Main Level |
Family Room |
|
|
14'11'' x 12'7'' |
|
Main Level |
Dining Room |
|
|
9'10'' x 13'3'' |
|
Main Level |
Kitchen |
|
|
10'4'' x 16'8'' |
|
Main Level |
Foyer |
|
|
5'0'' x 10'2'' |
https://www.realtor.ca/real-estate/28977161/1-wellington-street-campbellton

