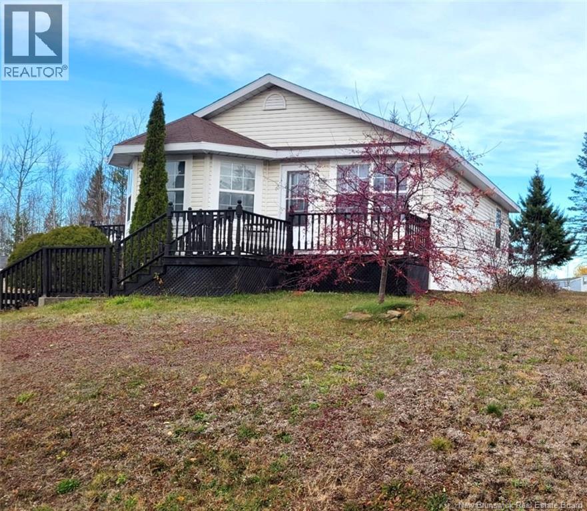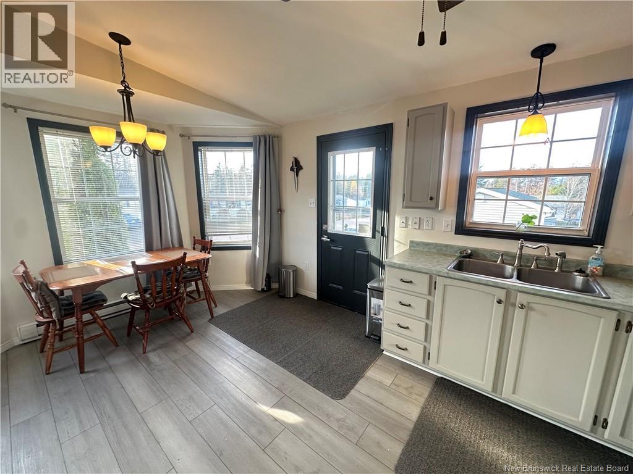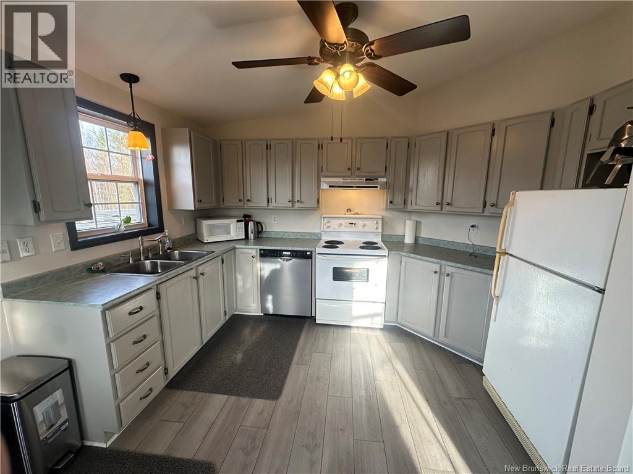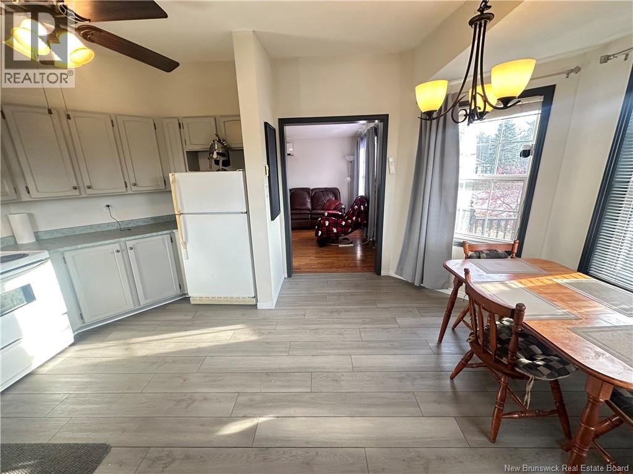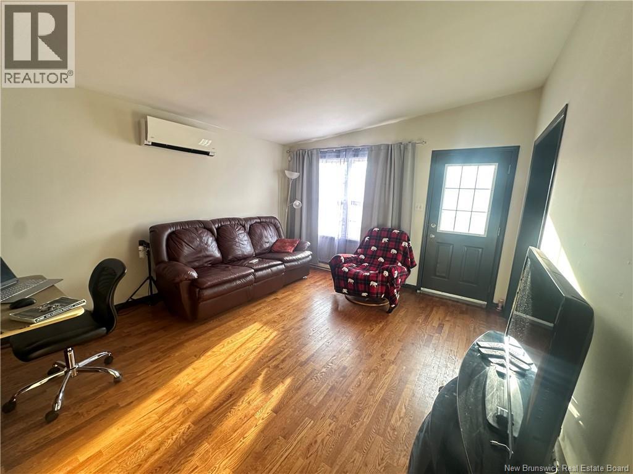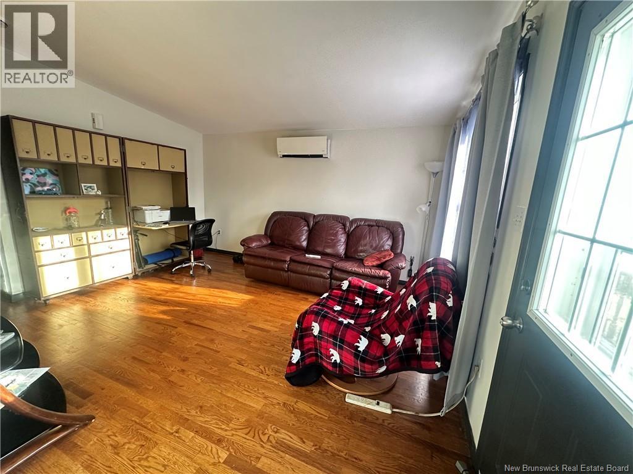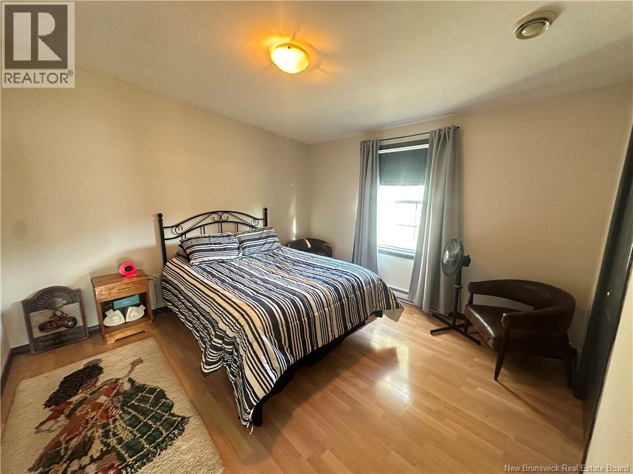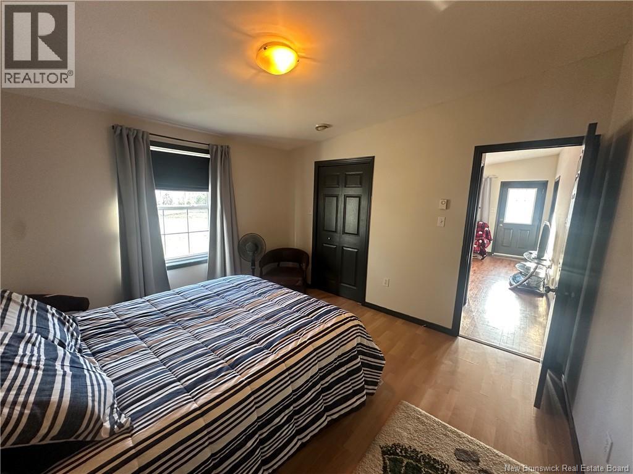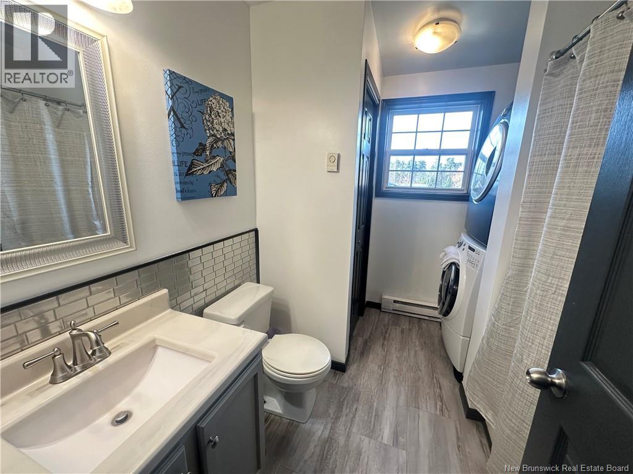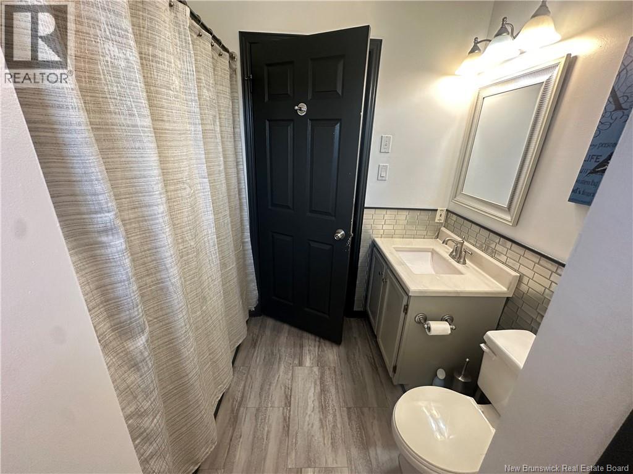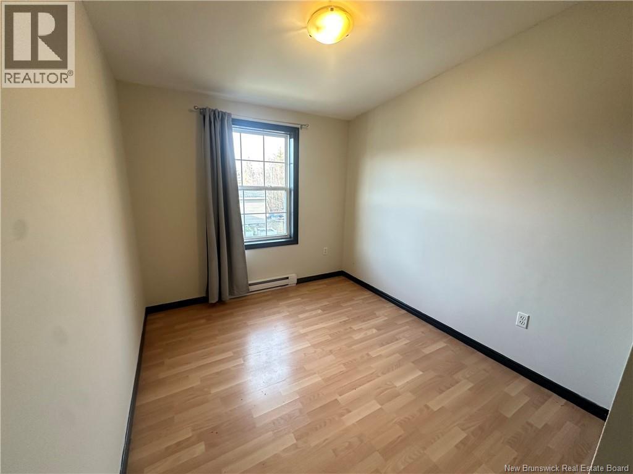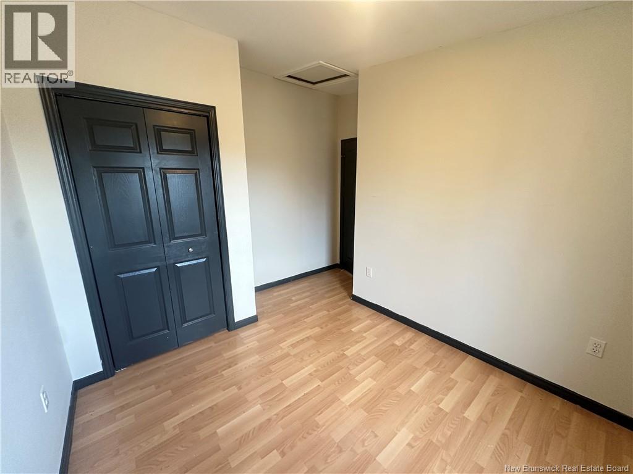2 Bedroom
1 Bathroom
940 ft2
Bungalow
Heat Pump
Baseboard Heaters, Heat Pump
$239,000
Discover a great opportunity in the highly sought-after Cross Creek Mini Home Park in Riverview. Perfectly located just minutes from Downtown Moncton via Gunningsville Boulevard and close to Riverviews expanding retail district, this home offers both convenience and comfort. Sitting proudly on a corner lot with great curb appeal, this property is ideal for first-time buyers or anyone looking to downsize. Enjoy a spacious front deck, storage barn, and easy side entry. Inside, the home features a bright, updated interior with fresh paint, new kitchen flooring, and thoughtful touches throughout. Vaulted ceilings add an open and airy feel to every room. The large eat-in kitchen provides plenty of cabinet space, while the cozy living room offers refinished hardwood floors. Youll find two good-sized bedrooms with laminate flooring, including a primary bedroom with a walk-in closet. The full bathroom includes stackable laundry and an air exchanger for added comfort. Heating and cooling are taken care of with an efficient Fujitsu ductless heat pump. This well-maintained home is move-in ready and located in one of Riverviews most desirable mini-home communities. A fantastic find you wont want to miss! (id:31622)
Property Details
|
MLS® Number
|
NB130237 |
|
Property Type
|
Single Family |
Building
|
Bathroom Total
|
1 |
|
Bedrooms Above Ground
|
2 |
|
Bedrooms Total
|
2 |
|
Architectural Style
|
Bungalow |
|
Basement Type
|
None |
|
Constructed Date
|
1999 |
|
Cooling Type
|
Heat Pump |
|
Exterior Finish
|
Vinyl |
|
Flooring Type
|
Hardwood |
|
Foundation Type
|
Block |
|
Heating Type
|
Baseboard Heaters, Heat Pump |
|
Stories Total
|
1 |
|
Size Interior
|
940 Ft2 |
|
Total Finished Area
|
940 Sqft |
|
Utility Water
|
Municipal Water |
Land
|
Acreage
|
No |
|
Sewer
|
Municipal Sewage System |
|
Size Irregular
|
6400 |
|
Size Total
|
6400 Sqft |
|
Size Total Text
|
6400 Sqft |
Rooms
| Level |
Type |
Length |
Width |
Dimensions |
|
Main Level |
Kitchen |
|
|
12'4'' x 12'4'' |
|
Main Level |
Living Room |
|
|
12'4'' x 14'8'' |
|
Main Level |
3pc Bathroom |
|
|
8'11'' x 7'11'' |
|
Main Level |
Bedroom |
|
|
8'11'' x 12'4'' |
|
Main Level |
Primary Bedroom |
|
|
12'0'' x 12'4'' |
https://www.realtor.ca/real-estate/29109968/1-converse-lane-riverview

