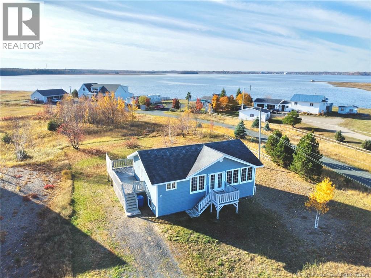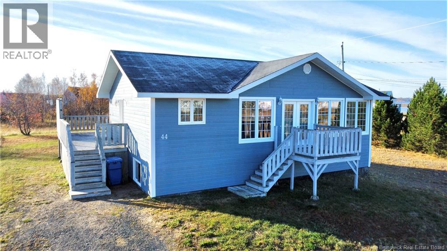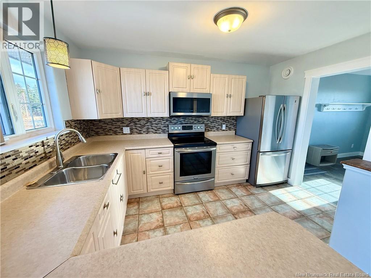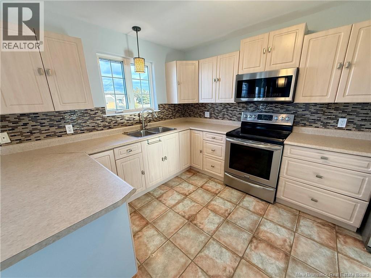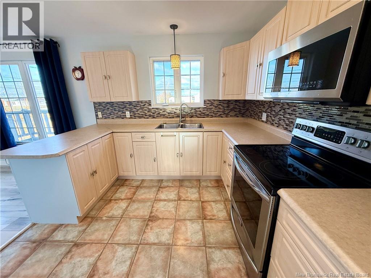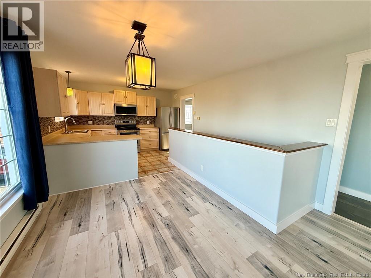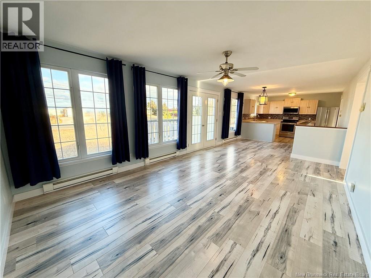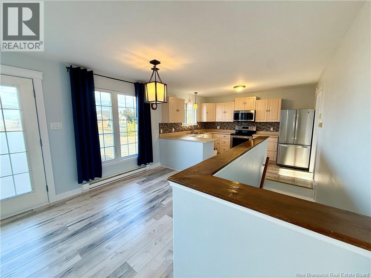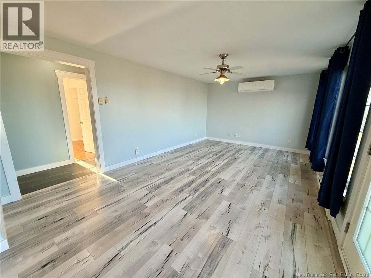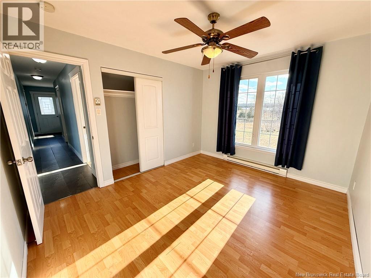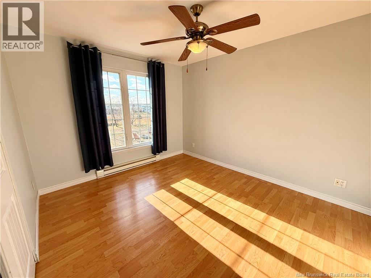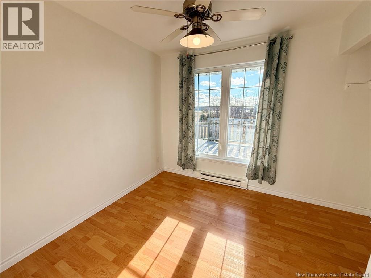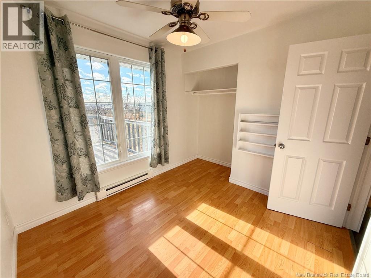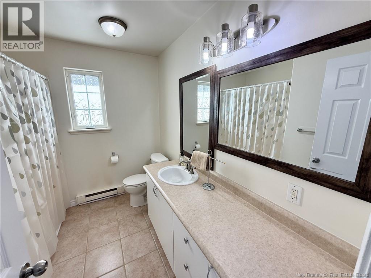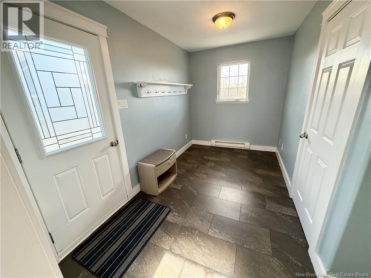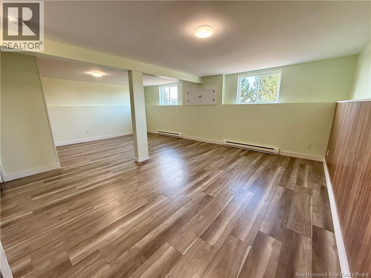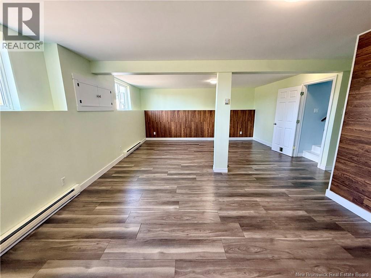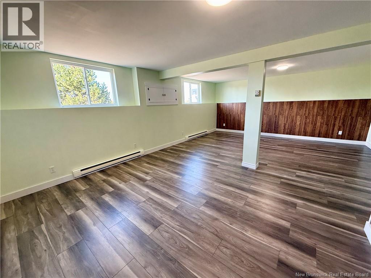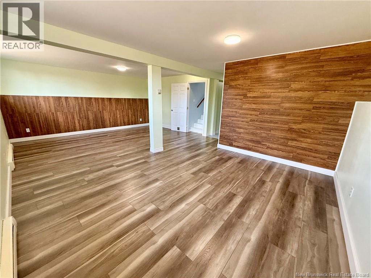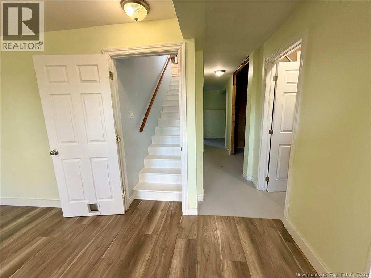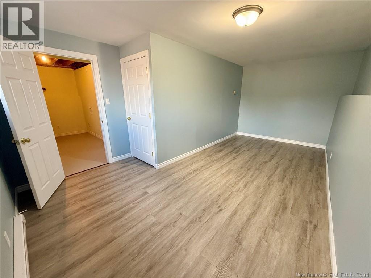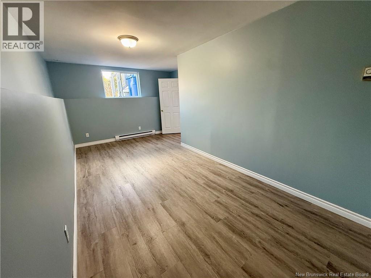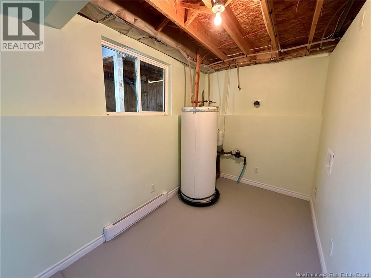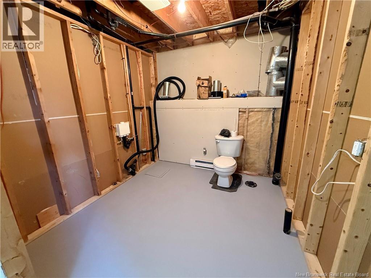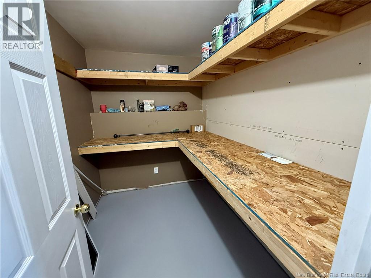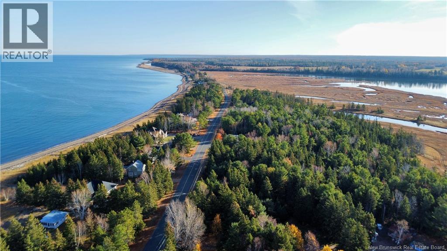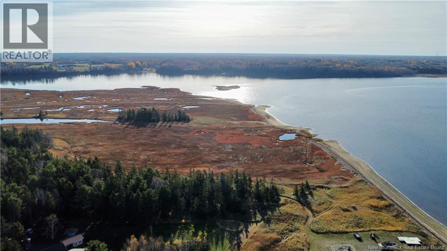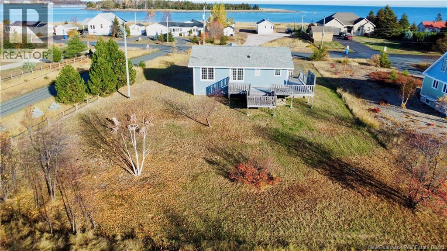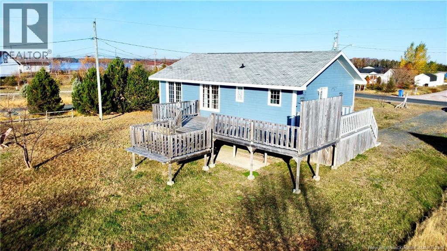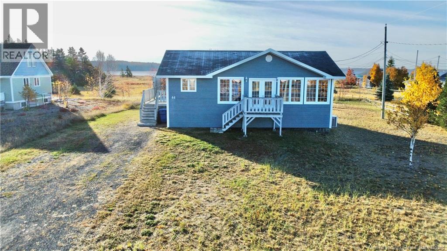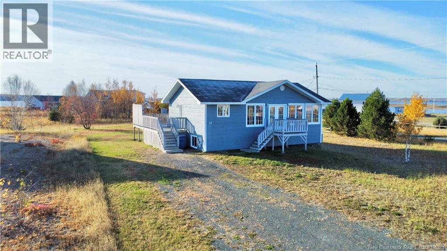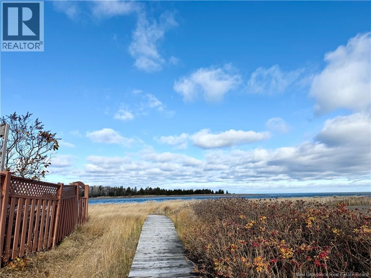3 Bedroom
1 Bathroom
2,000 ft2
Bungalow, 2 Level
Heat Pump
Baseboard Heaters, Heat Pump
$254,000
Experience the calm and charm of Carron Point. This inviting home welcomes you with an open-concept layout overlooking the water and includes two bedrooms upstairs along with a cozy third bedroom on the lower level. The main floor also offers a large mud room and a bathroom. Just a 2-minute walk from your property, youll enjoy exclusive access to a private beach the perfect spot to relax, unwind, and watch the boats from the marina drift by on your quiet shoreline. The basement offers a spacious entertainment room with large windows, a generous storage area, and an extra room ready to be transformed into your dream bathroom. Youll also love the large laundry room for added convenience. Outside, the big back deck provides an ideal space for entertaining, barbecues, and taking in the peaceful surroundings. The entire home has also been freshly repainted throughout, making it move-in ready. This property wont last long dont miss your chance to make Carron Point your new retreat! (id:31622)
Property Details
|
MLS® Number
|
NB130335 |
|
Property Type
|
Single Family |
|
Features
|
Balcony/deck/patio |
|
View Type
|
Ocean View |
Building
|
Bathroom Total
|
1 |
|
Bedrooms Above Ground
|
2 |
|
Bedrooms Below Ground
|
1 |
|
Bedrooms Total
|
3 |
|
Architectural Style
|
Bungalow, 2 Level |
|
Basement Development
|
Partially Finished |
|
Basement Type
|
Full (partially Finished) |
|
Constructed Date
|
2004 |
|
Cooling Type
|
Heat Pump |
|
Exterior Finish
|
Vinyl |
|
Flooring Type
|
Laminate, Vinyl, Concrete |
|
Foundation Type
|
Concrete |
|
Heating Fuel
|
Electric |
|
Heating Type
|
Baseboard Heaters, Heat Pump |
|
Stories Total
|
1 |
|
Size Interior
|
2,000 Ft2 |
|
Total Finished Area
|
2000 Sqft |
|
Utility Water
|
Municipal Water |
Land
|
Access Type
|
Year-round Access, Public Road |
|
Acreage
|
No |
|
Sewer
|
Municipal Sewage System |
|
Size Irregular
|
0.49 |
|
Size Total
|
0.49 Ac |
|
Size Total Text
|
0.49 Ac |
Rooms
| Level |
Type |
Length |
Width |
Dimensions |
|
Basement |
Bedroom |
|
|
12'0'' x 18'6'' |
|
Basement |
Laundry Room |
|
|
6'5'' x 11'8'' |
|
Basement |
Bath (# Pieces 1-6) |
|
|
8'4'' x 8'7'' |
|
Basement |
Storage |
|
|
8'0'' x 6'3'' |
|
Basement |
Family Room |
|
|
16'7'' x 23'7'' |
|
Main Level |
Mud Room |
|
|
12'0'' x 7'1'' |
|
Main Level |
Bath (# Pieces 1-6) |
|
|
8'8'' x 5'0'' |
|
Main Level |
Bedroom |
|
|
10'0'' x 12'0'' |
|
Main Level |
Bedroom |
|
|
10'7'' x 8'7'' |
|
Main Level |
Living Room |
|
|
19'5'' x 12'2'' |
|
Main Level |
Dining Room |
|
|
12'2'' x 8'7'' |
|
Main Level |
Kitchen |
|
|
12'0'' x 9'7'' |
https://www.realtor.ca/real-estate/29118592/44-bayshore-drive-bathurst

