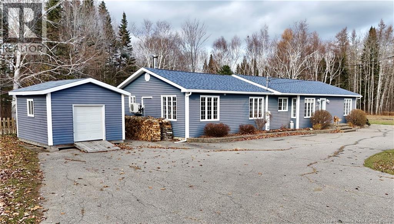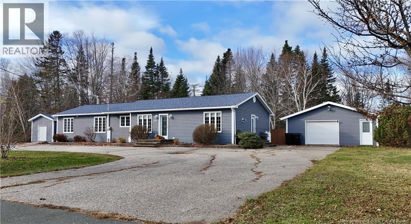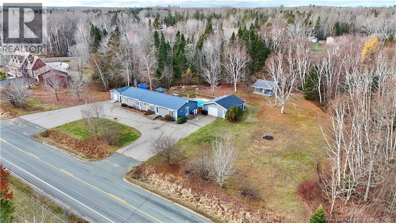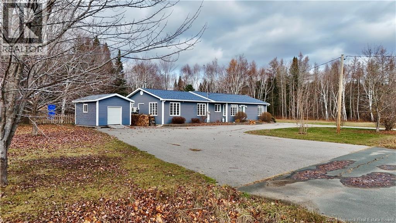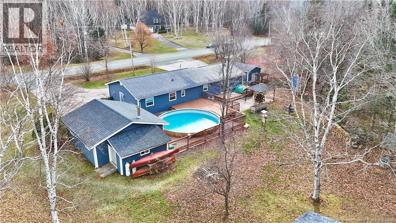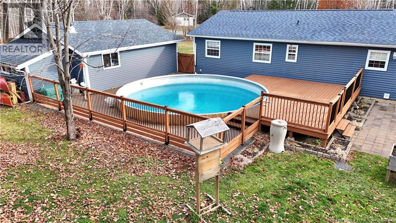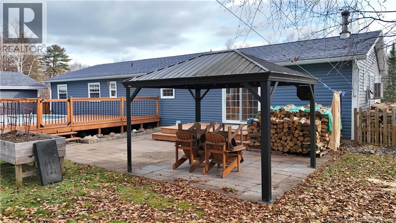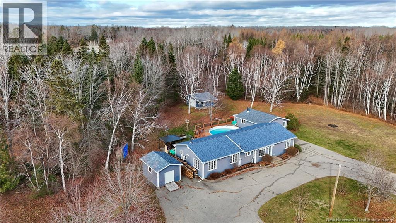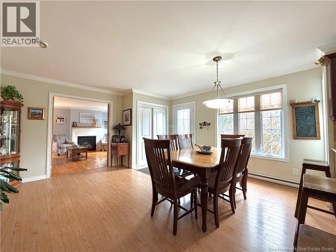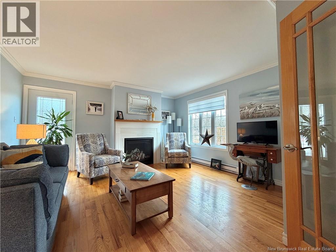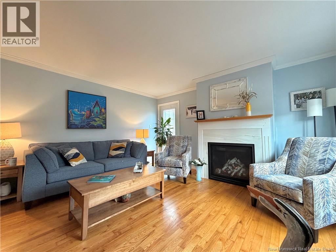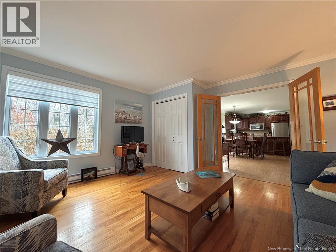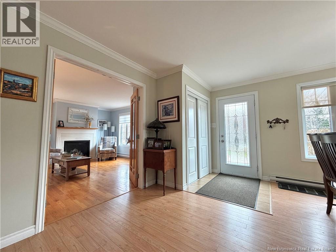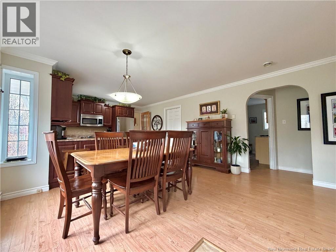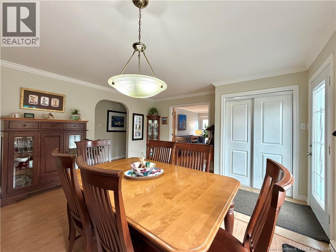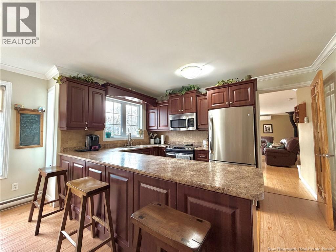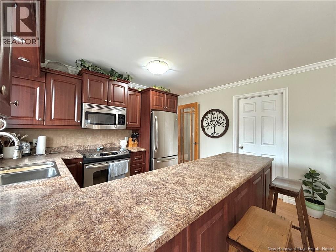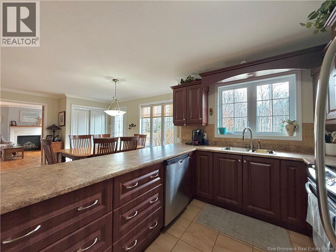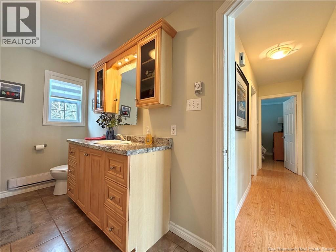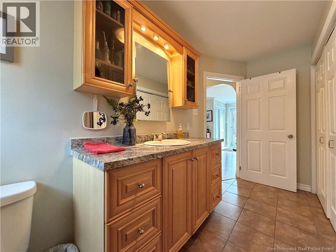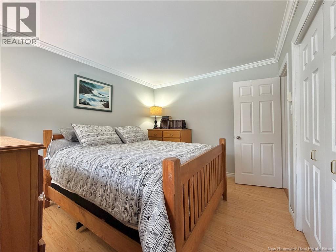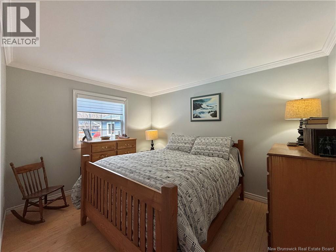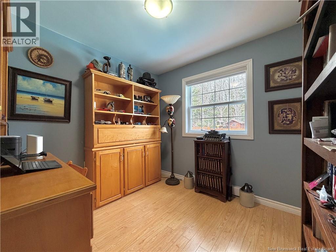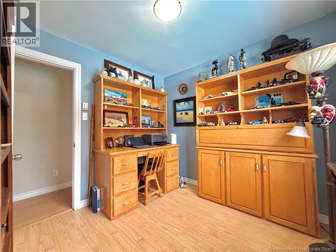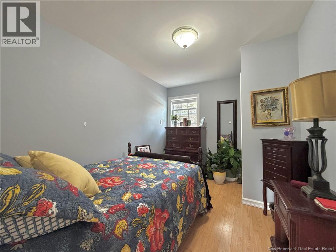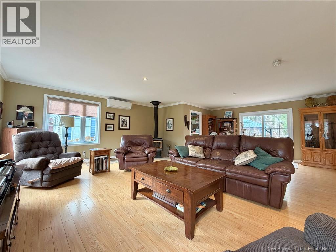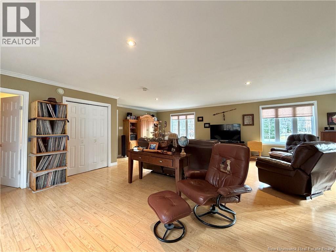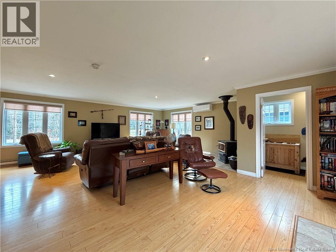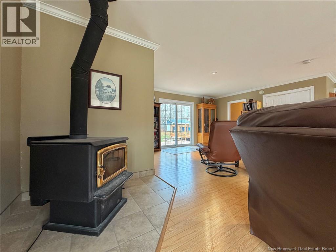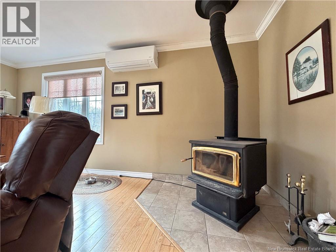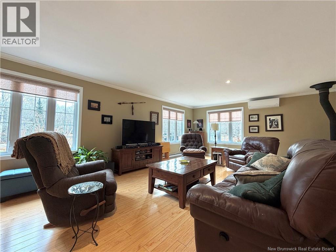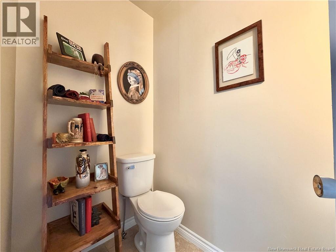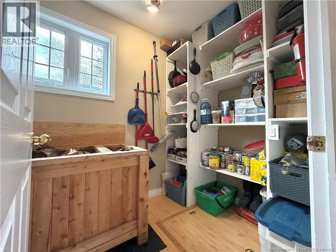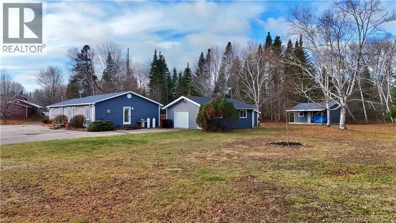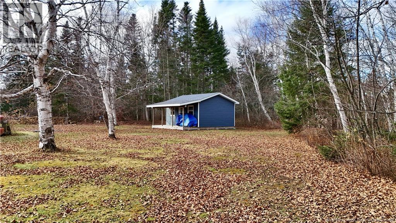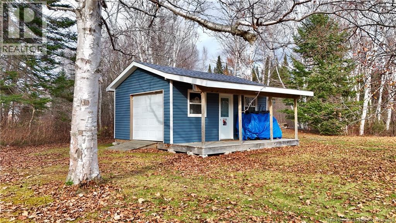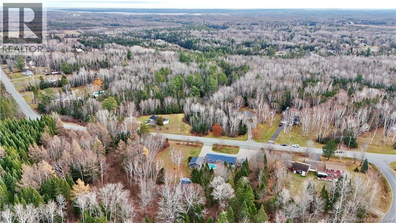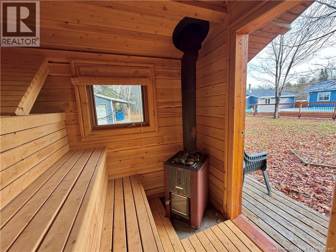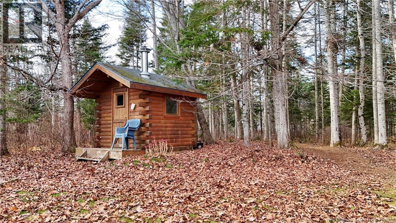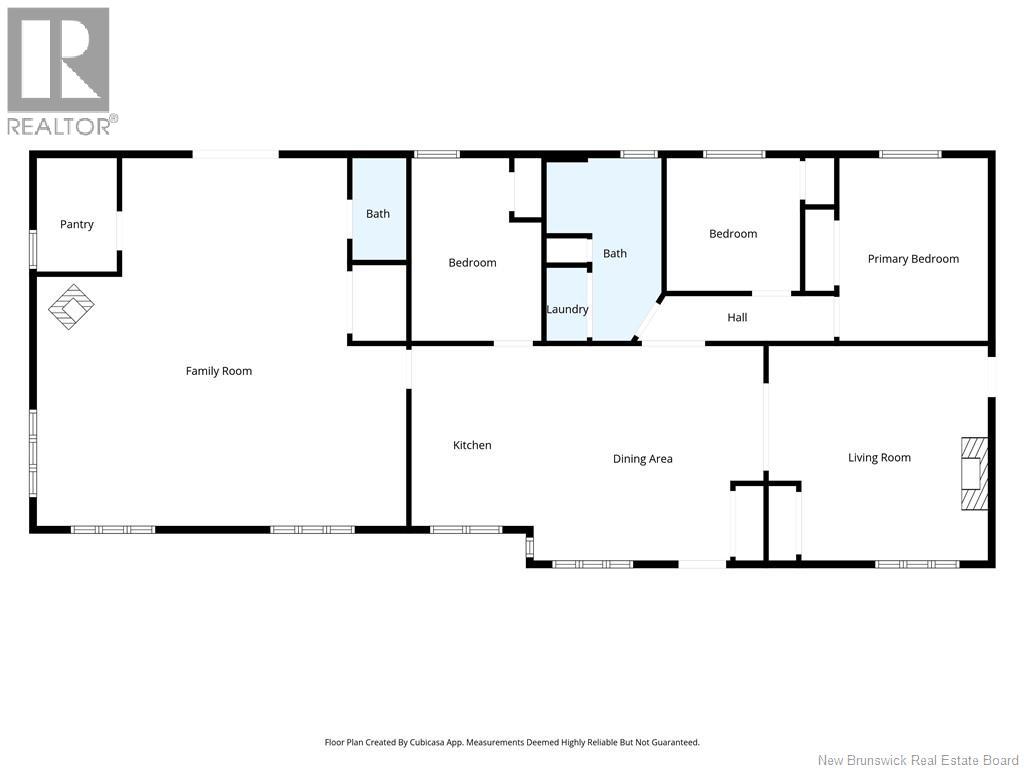3 Bedroom
2 Bathroom
1,704 ft2
Ranch
Above Ground Pool
Heat Pump
Baseboard Heaters, Heat Pump
Acreage
$299,900
Experience the perfect blend of privacy, nature, and convenience with this charming one-level home, ideally located in a peaceful country setting just minutes from the highway, hospital, and town amenities. Sitting on nearly **2 acres**, this property is a nature lovers dream, offering direct access to nearby **snowmobile and ATV trails**perfect for outdoor enthusiasts. Inside, the home features 3 bedrooms, 1.5 baths, and two lovely living spaces, providing comfort and flexibility for families or those seeking room to relax and entertain. Enjoy the added benefits of a pool and sauna, creating your own personal retreat right at home. The property also includes a garage and shed, offering ample storage and workspace. Surrounded by a beautiful natural setting, this home delivers the tranquility of country living without sacrificing convenience. A wonderful opportunity for those seeking peace, space, and outdoor adventurejust minutes from everything you need. (id:31622)
Property Details
|
MLS® Number
|
NB130293 |
|
Property Type
|
Single Family |
|
Equipment Type
|
Propane Tank |
|
Features
|
Balcony/deck/patio |
|
Pool Type
|
Above Ground Pool |
|
Rental Equipment Type
|
Propane Tank |
|
Structure
|
Shed |
Building
|
Bathroom Total
|
2 |
|
Bedrooms Above Ground
|
3 |
|
Bedrooms Total
|
3 |
|
Architectural Style
|
Ranch |
|
Basement Type
|
Crawl Space |
|
Constructed Date
|
1990 |
|
Cooling Type
|
Heat Pump |
|
Exterior Finish
|
Vinyl |
|
Flooring Type
|
Ceramic, Laminate, Hardwood |
|
Foundation Type
|
Concrete |
|
Half Bath Total
|
1 |
|
Heating Fuel
|
Electric, Propane |
|
Heating Type
|
Baseboard Heaters, Heat Pump |
|
Size Interior
|
1,704 Ft2 |
|
Total Finished Area
|
1704 Sqft |
|
Utility Water
|
Drilled Well |
Parking
Land
|
Acreage
|
Yes |
|
Sewer
|
Septic System |
|
Size Irregular
|
7743 |
|
Size Total
|
7743 M2 |
|
Size Total Text
|
7743 M2 |
Rooms
| Level |
Type |
Length |
Width |
Dimensions |
|
Main Level |
Primary Bedroom |
|
|
10'2'' x 12'6'' |
|
Main Level |
Bedroom |
|
|
9'1'' x 9'1'' |
|
Main Level |
Bath (# Pieces 1-6) |
|
|
7'10'' x 12'6'' |
|
Main Level |
Bedroom |
|
|
8'11'' x 12'6'' |
|
Main Level |
Bath (# Pieces 1-6) |
|
|
3'8'' x 7'0'' |
|
Main Level |
Pantry |
|
|
5'6'' x 7'9'' |
|
Main Level |
Family Room |
|
|
25'3'' x 25'1'' |
|
Main Level |
Kitchen |
|
|
8'4'' x 12'4'' |
|
Main Level |
Dining Room |
|
|
15'9'' x 14'8'' |
|
Main Level |
Living Room |
|
|
15'0'' x 14'8'' |
https://www.realtor.ca/real-estate/29117194/2882-north-tetagouche-north-tetagouche

