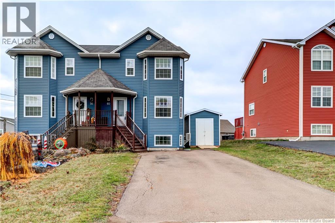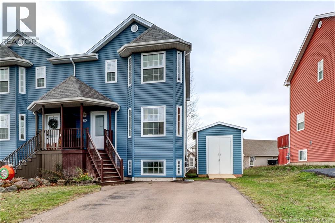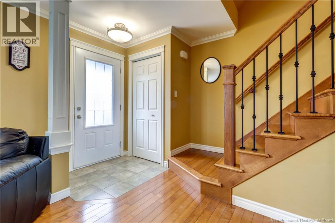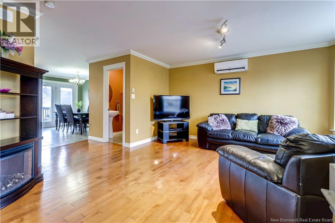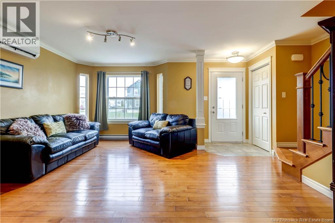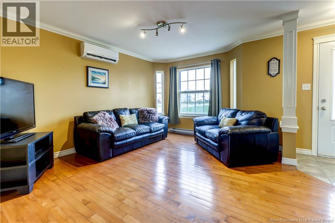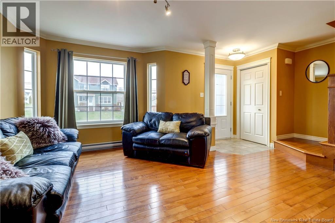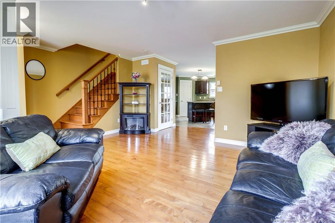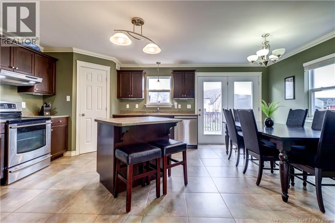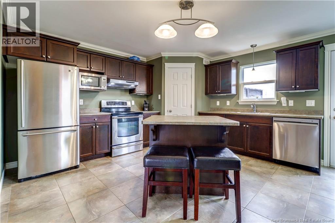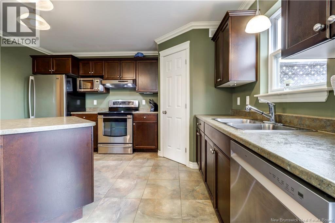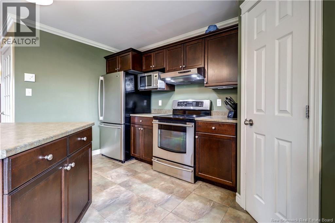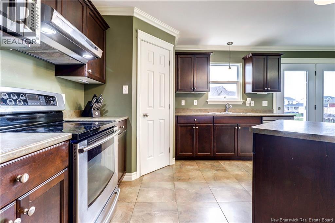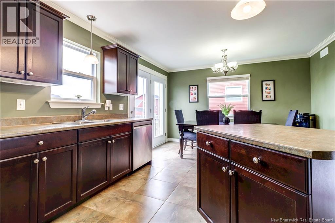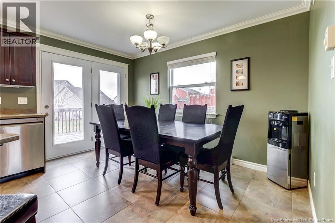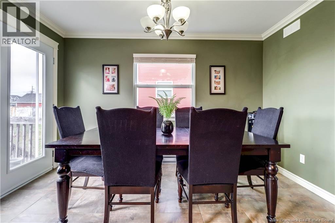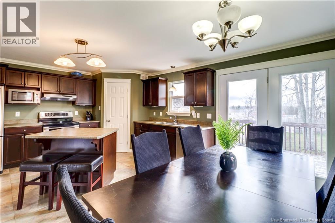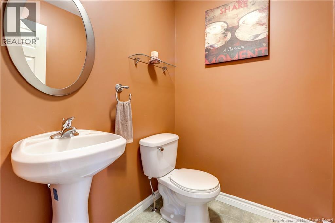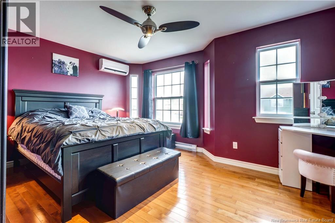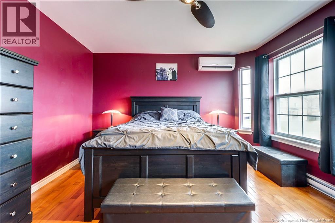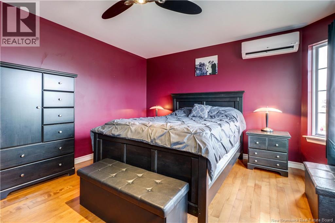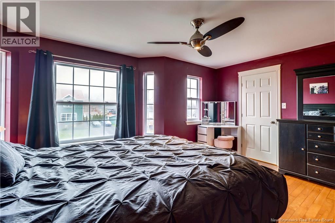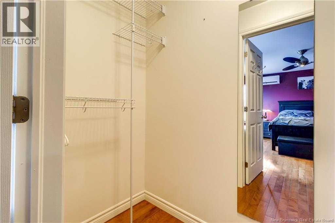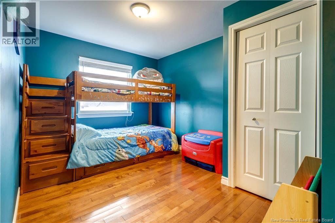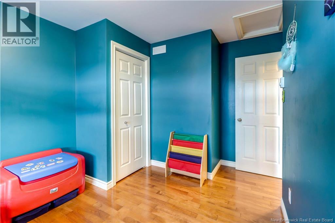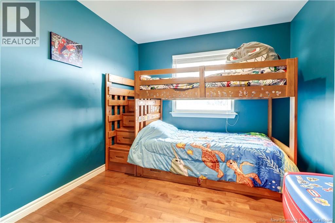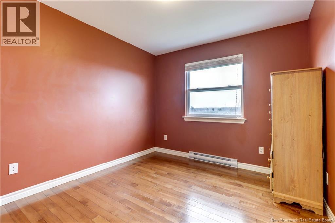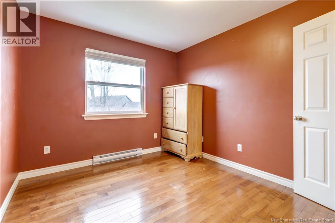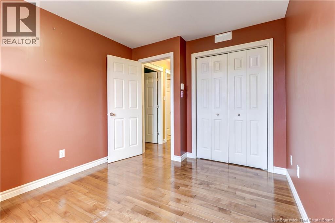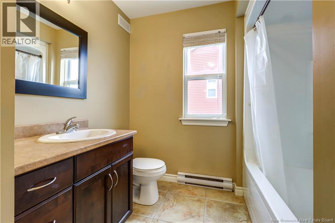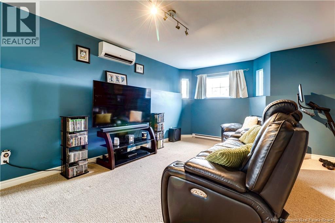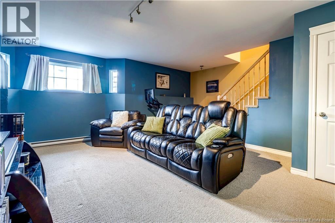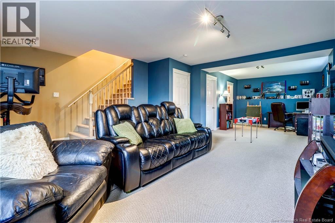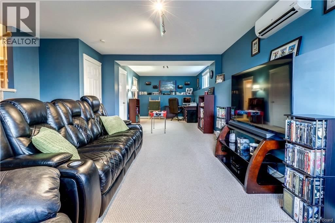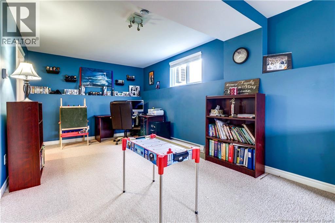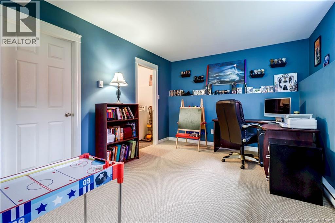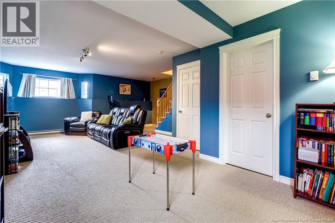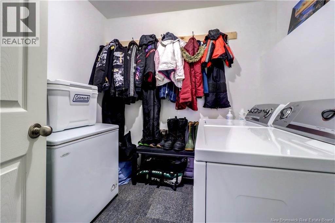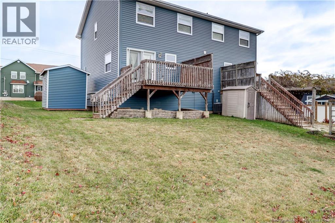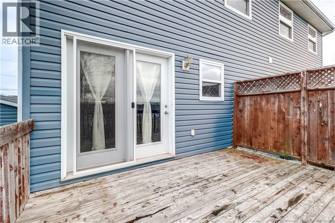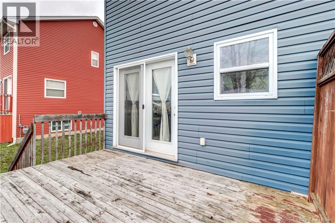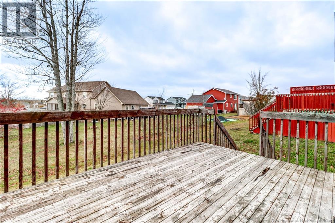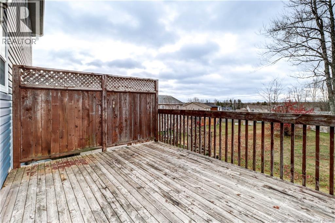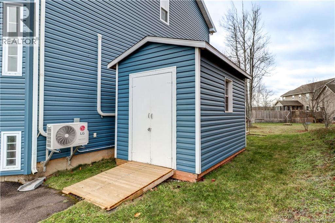60 Hunterwood Street Moncton, New Brunswick E1G 0L2
$389,000
This beautifully maintained 3-bedroom, 1.5-bath home in Monctons popular North End is the perfect fit for a growing family. The main level offers an open-concept feel with hardwood floors in the living room, staircase, and throughout the second floor. A large bay window fills the space with natural light. The spacious L-shaped kitchen features dark cabinetry, an island with seating, and a walk-in pantry. The dining area opens to the back deck through a patio door that brings the outdoors in. Ceramic tile in the kitchen, bath, and entry adds both style and practicality. Upstairs are 3 bedrooms, including a generous primary suite with a walk-in closet, plus a centrally located 4-piece bath with a large linen closet. The lower level provides the perfect bonus spaceideal for a family room, office, or games room. The laundry area includes plumbing for a future bathroom, and egress windows allow for an additional bedroom if desired. This energy-efficient home includes 3 ductless heat pumps with smart-home capability and 7 years of remaining warranty. Close to schools, downtown, and the Trans-Canada Highway, this location is ideal for an on-the-go family. (id:31622)
Open House
This property has open houses!
11:00 am
Ends at:1:00 pm
Property Details
| MLS® Number | NB130319 |
| Property Type | Single Family |
| Amenities Near By | Recreation Nearby, Public Transit, Shopping |
| Features | Balcony/deck/patio |
| Structure | Shed |
Building
| Bathroom Total | 2 |
| Bedrooms Above Ground | 3 |
| Bedrooms Total | 3 |
| Cooling Type | Heat Pump |
| Exterior Finish | Vinyl |
| Flooring Type | Carpeted, Ceramic, Hardwood |
| Foundation Type | Concrete |
| Half Bath Total | 1 |
| Heating Type | Baseboard Heaters, Heat Pump |
| Stories Total | 2 |
| Size Interior | 1,900 Ft2 |
| Total Finished Area | 1900 Sqft |
| Utility Water | Municipal Water |
Land
| Access Type | Year-round Access, Public Road |
| Acreage | No |
| Land Amenities | Recreation Nearby, Public Transit, Shopping |
| Sewer | Municipal Sewage System |
| Size Irregular | 315 |
| Size Total | 315 M2 |
| Size Total Text | 315 M2 |
Rooms
| Level | Type | Length | Width | Dimensions |
|---|---|---|---|---|
| Second Level | Bedroom | 11'6'' x 9'3'' | ||
| Second Level | Bedroom | 9'5'' x 11'4'' | ||
| Second Level | Primary Bedroom | 15'3'' x 12'3'' | ||
| Second Level | 4pc Bathroom | 7'9'' x 9'9'' | ||
| Basement | Laundry Room | 7'9'' x 7'6'' | ||
| Basement | Recreation Room | 31'1'' x 10'3'' | ||
| Main Level | 2pc Bathroom | 5'7'' x 4'9'' | ||
| Main Level | Dining Room | 6'0'' x 12'5'' | ||
| Main Level | Kitchen | 13'8'' x 13'1'' | ||
| Main Level | Living Room | 15'3'' x 14'2'' |
https://www.realtor.ca/real-estate/29115190/60-hunterwood-street-moncton
Contact Us
Contact us for more information

