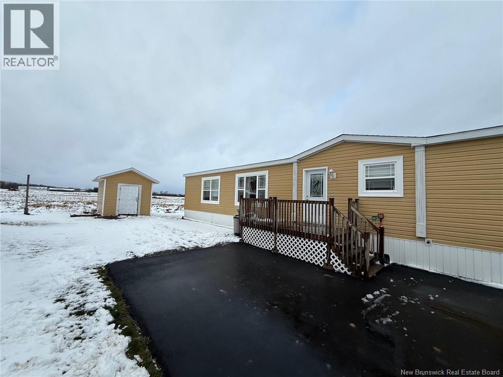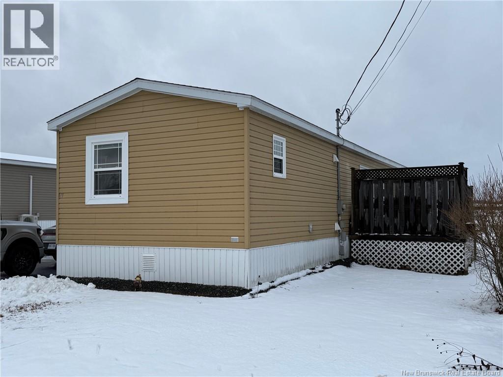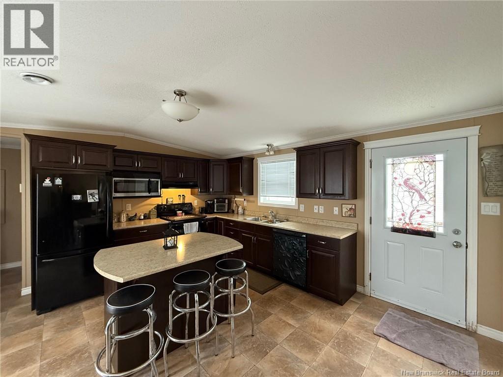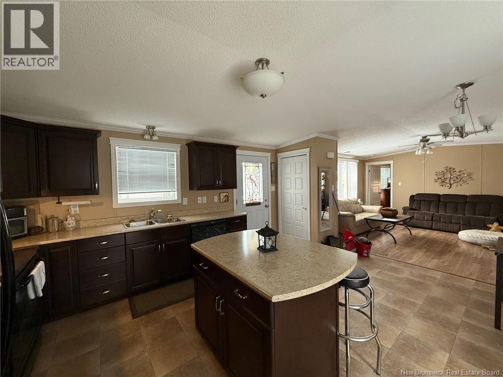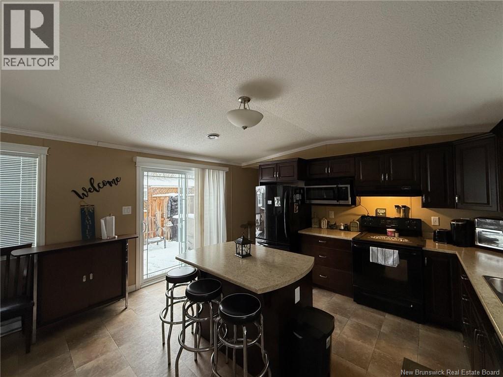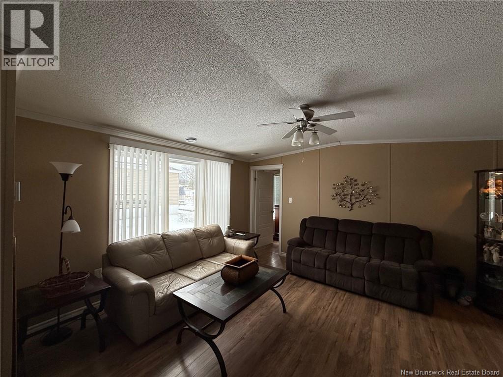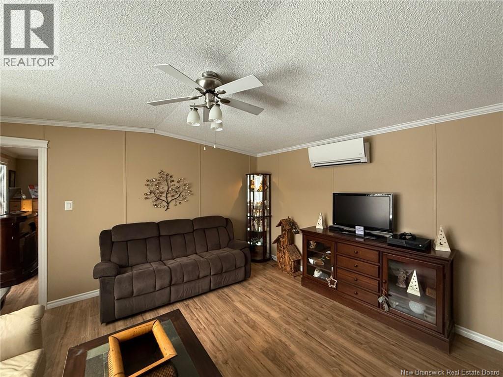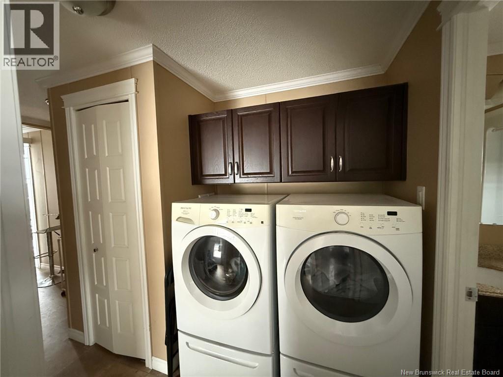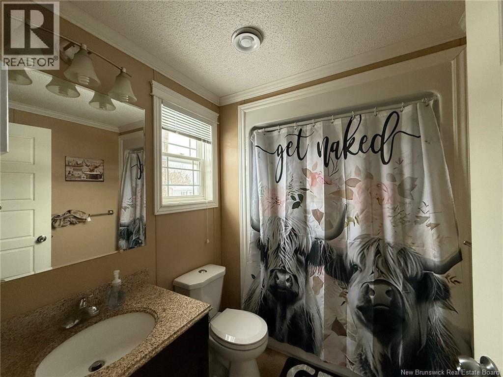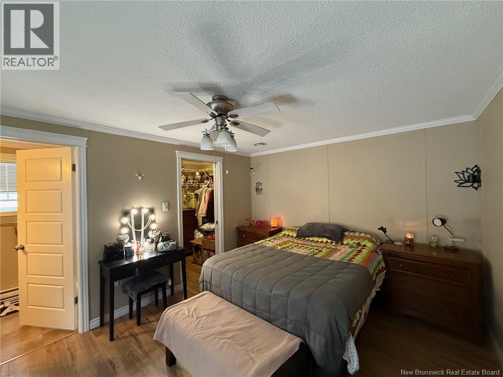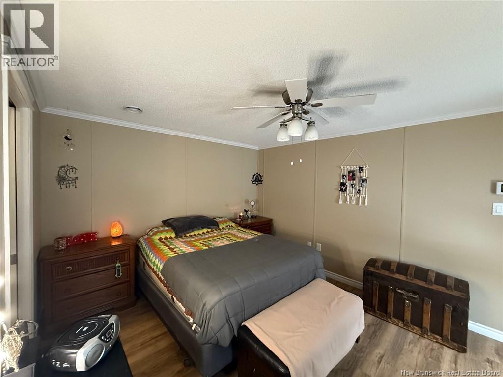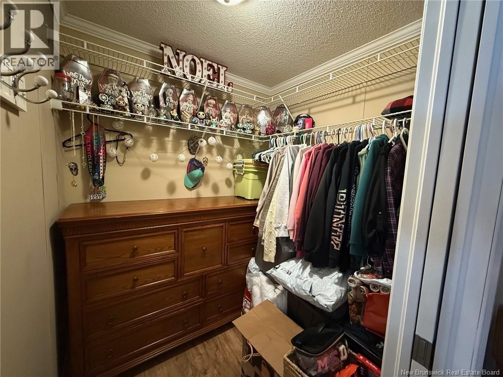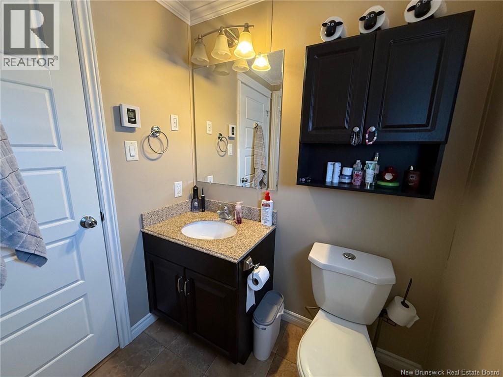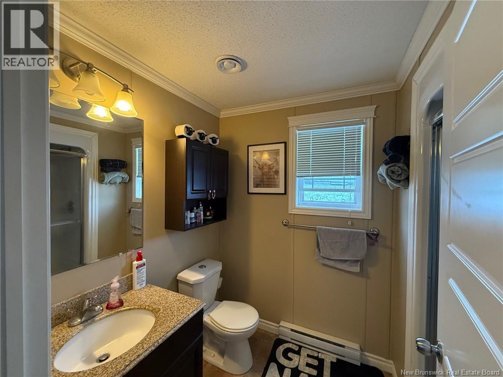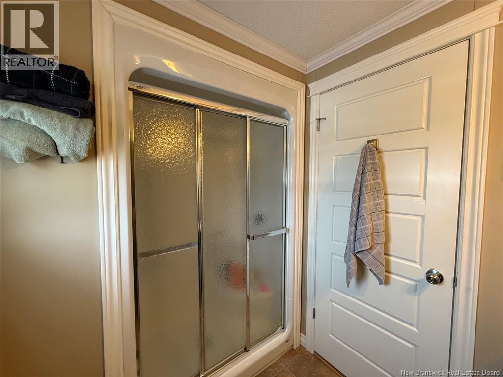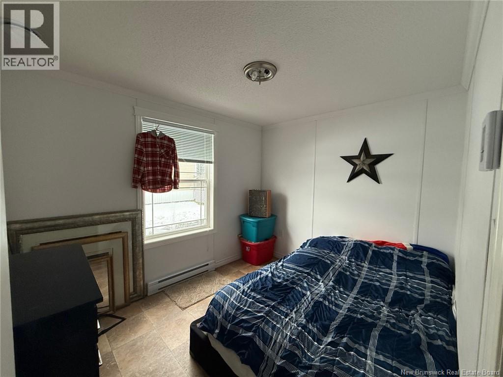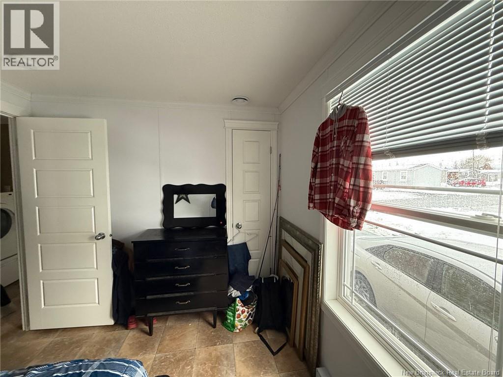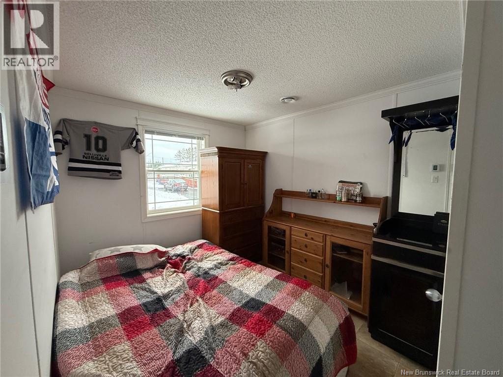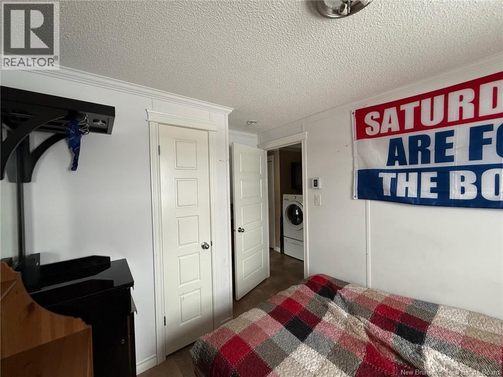3 Bedroom
2 Bathroom
1,150 ft2
Heat Pump
Baseboard Heaters, Heat Pump
$195,000
Located in Jacksonville NB at Valley View Park, this 3 Bedroom 2 bathroom Mini Home is the perfect starter or place to downsize! Built in 2013 this home has modern finishes throughout. The kitchen dining and living area provide a nice open space with a ductless heat pump for efficient heating and cooling. Kitchen provides lots of counter and cupboard space with a large island. Off of the living room is the primary bedroom which has a full ensuite and a walk in closet. At the other end of the house is a hallway which has a laundry room as well as 2 good sized bedrooms and another full bathroom. This home has recently seen some updates and improvements in the past few months such as a newly paved driveway, new skirting and some insulation added underneath. Front and back decks provide a great place to enjoy evenings or spend mornings. A great spot not too far away from town and if one level living is what you are looking for, book your tour to come see it for yourself today! (id:31622)
Property Details
|
MLS® Number
|
NB130290 |
|
Property Type
|
Single Family |
|
Features
|
Balcony/deck/patio |
Building
|
Bathroom Total
|
2 |
|
Bedrooms Above Ground
|
3 |
|
Bedrooms Total
|
3 |
|
Basement Type
|
None |
|
Constructed Date
|
2013 |
|
Cooling Type
|
Heat Pump |
|
Exterior Finish
|
Vinyl |
|
Flooring Type
|
Laminate |
|
Foundation Type
|
Block |
|
Heating Type
|
Baseboard Heaters, Heat Pump |
|
Size Interior
|
1,150 Ft2 |
|
Total Finished Area
|
1150 Sqft |
|
Type
|
Manufactured Home |
|
Utility Water
|
Municipal Water |
Land
|
Access Type
|
Year-round Access, Public Road |
|
Acreage
|
No |
|
Sewer
|
Municipal Sewage System |
Rooms
| Level |
Type |
Length |
Width |
Dimensions |
|
Main Level |
Other |
|
|
5'5'' x 6'0'' |
|
Main Level |
Primary Bedroom |
|
|
11'0'' x 14'8'' |
|
Main Level |
Bedroom |
|
|
9'2'' x 8'5'' |
|
Main Level |
Living Room |
|
|
13'6'' x 14'8'' |
|
Main Level |
Ensuite |
|
|
5'8'' x 5'6'' |
|
Main Level |
Bedroom |
|
|
10'7'' x 8'5'' |
|
Main Level |
Kitchen/dining Room |
|
|
17'10'' x 14'8'' |
https://www.realtor.ca/real-estate/29114854/19-carr-lane-jacksonville


