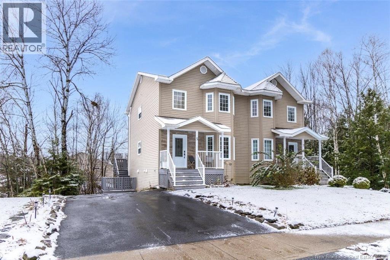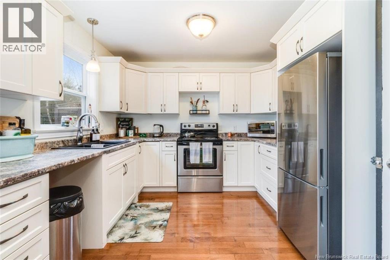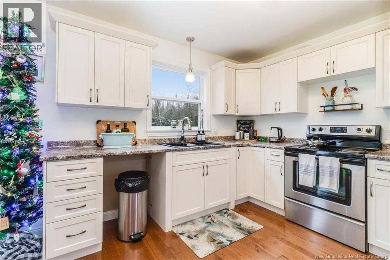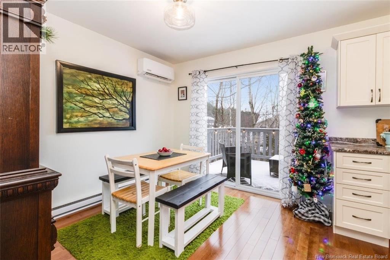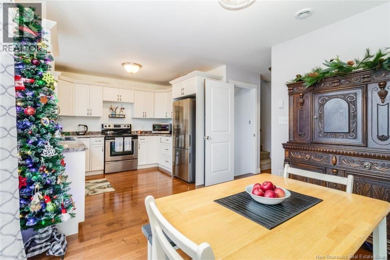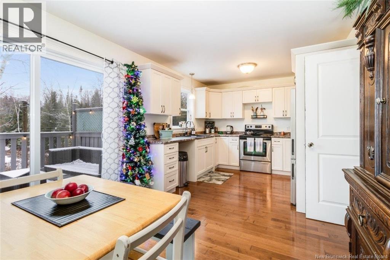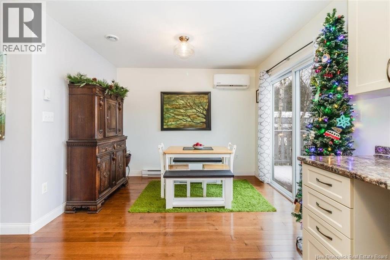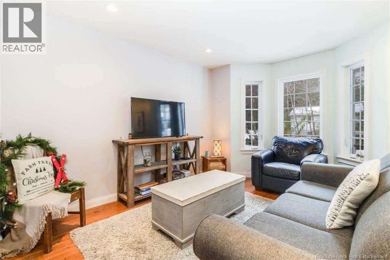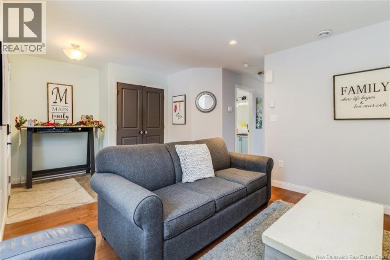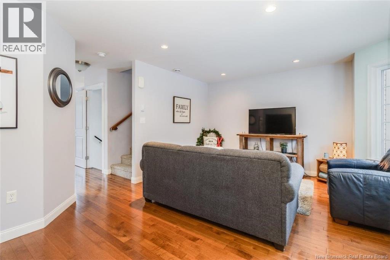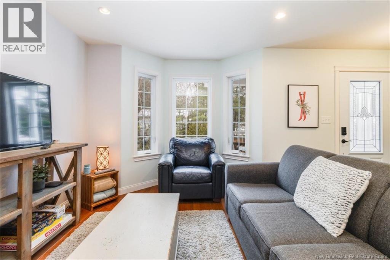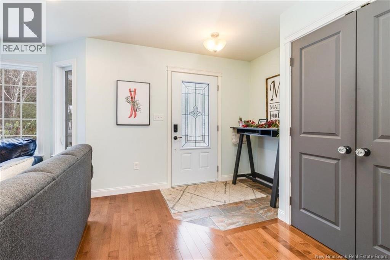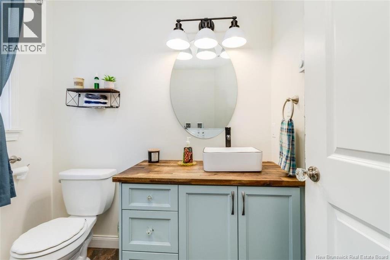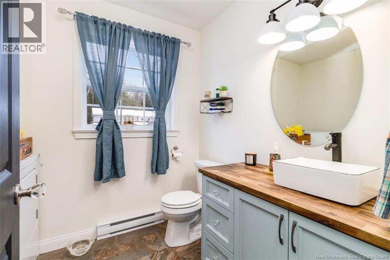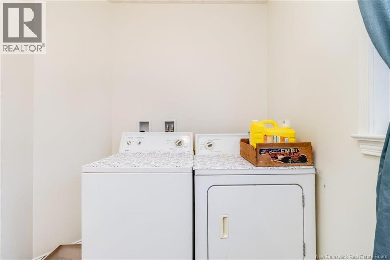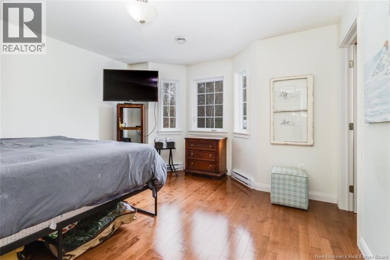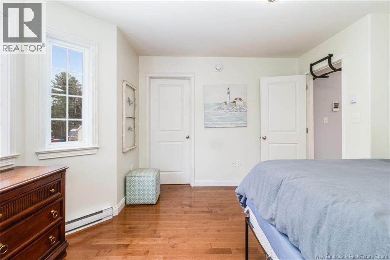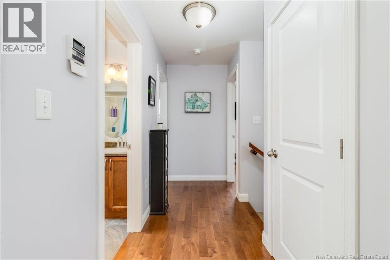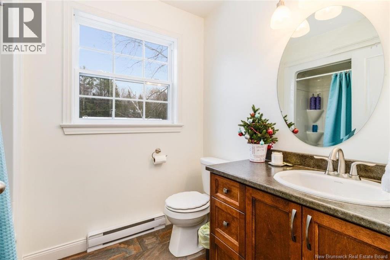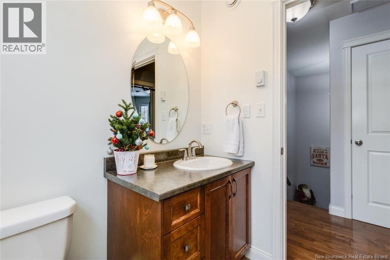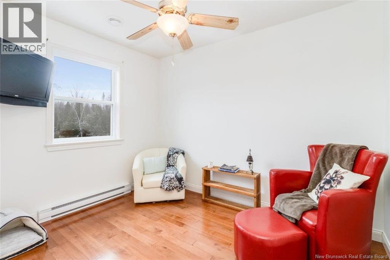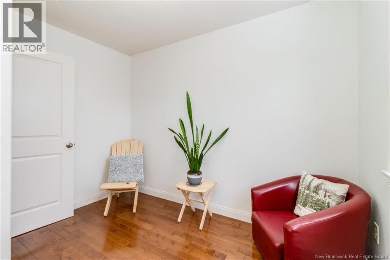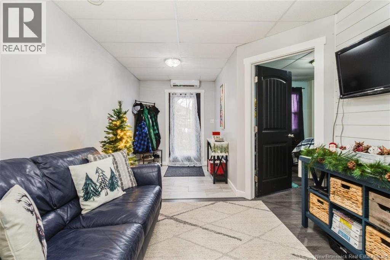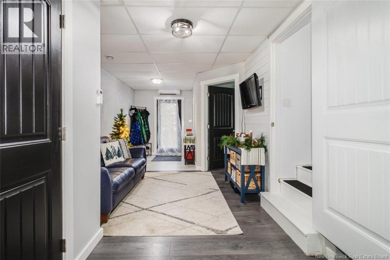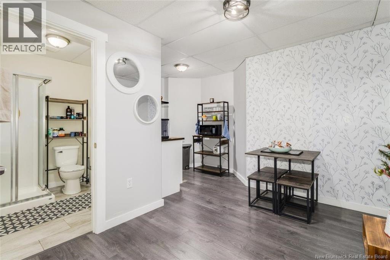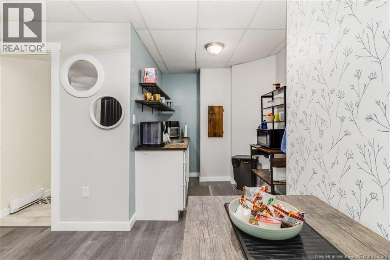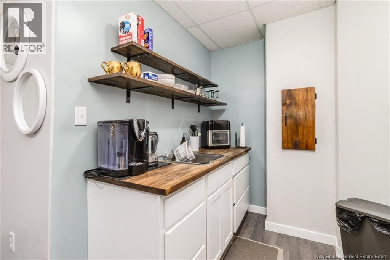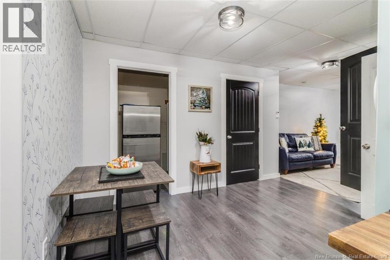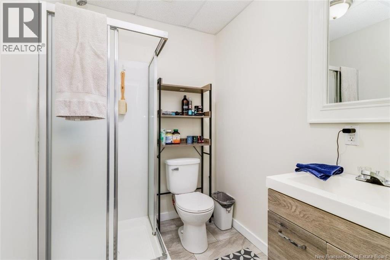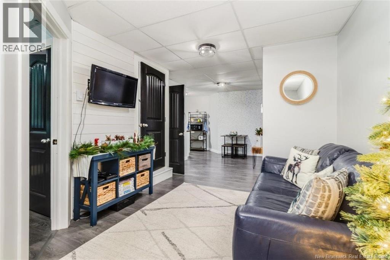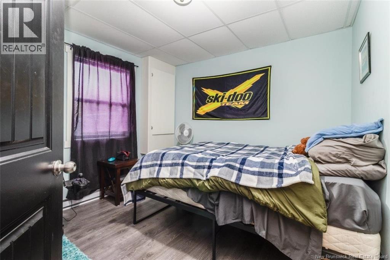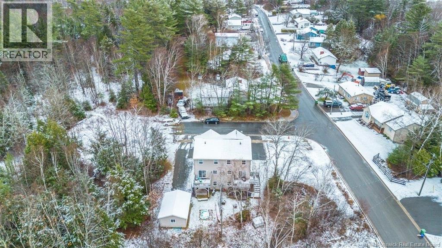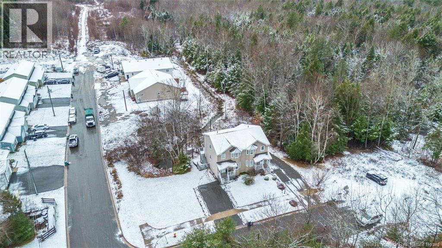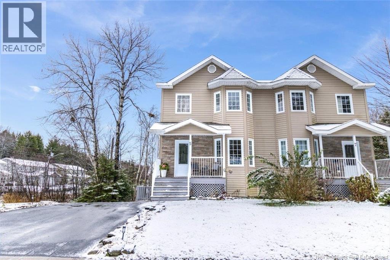4 Bedroom
3 Bathroom
1,232 ft2
Air Conditioned, Heat Pump
Baseboard Heaters, Heat Pump
$374,900
Beautiful and just 10 years young, this sweet home sits in a quiet, no-through-traffic area on Fredericton North and offers exceptional value with income potential. The main level features a bright living room with hardwood floors, bay window, recessed lighting and a double closet at the entry. A convenient half bath with tile flooring, decorative vanity, vessel sink and main-floor laundry sits nearby. The kitchen offers light shaker cabinets, stainless appliances and hardwood floors that flow into the dining area, complete with a ductless heat pump and patio doors leading to a large, private summer deck. Upstairs boasts hardwood floors, three bedrooms, including a spacious primary with a huge walk-in closet and a full main bath with tile flooring and a one-piece tub/shower. The lower level is a retreat of its own with a separate entrance and a finished in-law suite, complete with a living room, cozy kitchen nook, one bedroom and a full bath with corner shower. Previously rented for $1,200/month, this is the perfect opportunity to enjoy a beautiful home while benefiting from mortgage-helping income. With two ductless heat pumps, paved driveway, electric car charging station and all three levels finished, this property checks all the boxes. (id:31622)
Property Details
|
MLS® Number
|
NB130295 |
|
Property Type
|
Single Family |
|
Amenities Near By
|
Recreation Nearby, Shopping |
|
Equipment Type
|
None |
|
Features
|
Balcony/deck/patio |
|
Rental Equipment Type
|
None |
Building
|
Bathroom Total
|
3 |
|
Bedrooms Above Ground
|
3 |
|
Bedrooms Below Ground
|
1 |
|
Bedrooms Total
|
4 |
|
Constructed Date
|
2015 |
|
Cooling Type
|
Air Conditioned, Heat Pump |
|
Exterior Finish
|
Vinyl |
|
Flooring Type
|
Laminate, Wood |
|
Foundation Type
|
Concrete |
|
Half Bath Total
|
1 |
|
Heating Fuel
|
Electric |
|
Heating Type
|
Baseboard Heaters, Heat Pump |
|
Stories Total
|
2 |
|
Size Interior
|
1,232 Ft2 |
|
Total Finished Area
|
1232 Sqft |
|
Type
|
Row / Townhouse |
|
Utility Water
|
Municipal Water |
Land
|
Access Type
|
Year-round Access, Public Road |
|
Acreage
|
No |
|
Land Amenities
|
Recreation Nearby, Shopping |
|
Sewer
|
Municipal Sewage System |
|
Size Irregular
|
734 |
|
Size Total
|
734 M2 |
|
Size Total Text
|
734 M2 |
Rooms
| Level |
Type |
Length |
Width |
Dimensions |
|
Second Level |
Bath (# Pieces 1-6) |
|
|
5'11'' x 7'10'' |
|
Second Level |
Bedroom |
|
|
10'4'' x 8'1'' |
|
Second Level |
Bedroom |
|
|
10'5'' x 8'2'' |
|
Second Level |
Primary Bedroom |
|
|
12'10'' x 11'4'' |
|
Main Level |
Bath (# Pieces 1-6) |
|
|
6'8'' x 8'1'' |
|
Main Level |
Foyer |
|
|
6'1'' x 4'9'' |
|
Main Level |
Living Room |
|
|
13'0'' x 11'4'' |
|
Main Level |
Dining Room |
|
|
9'0'' x 10'3'' |
|
Main Level |
Kitchen |
|
|
10'0'' x 10'3'' |
https://www.realtor.ca/real-estate/29114377/5-keirra-street-fredericton

