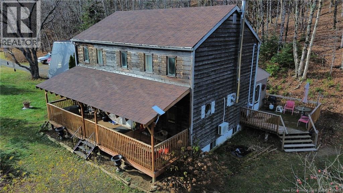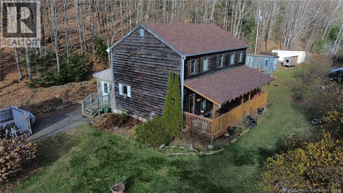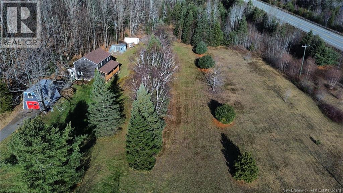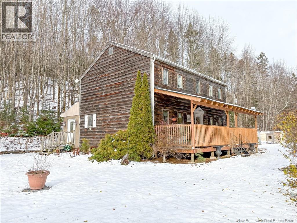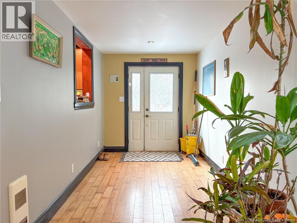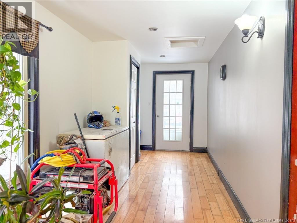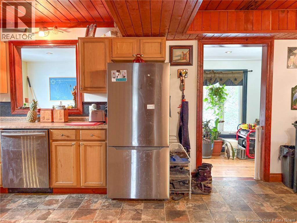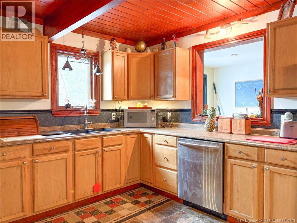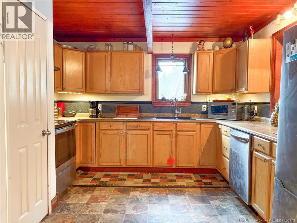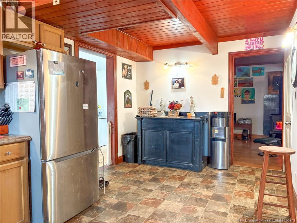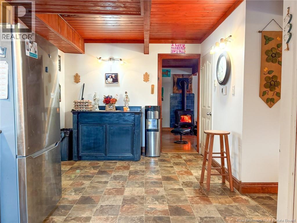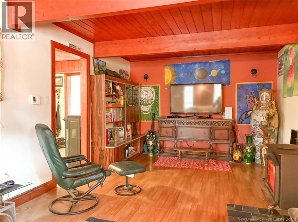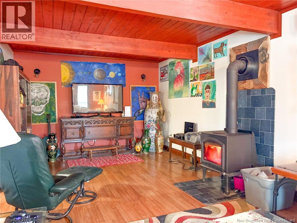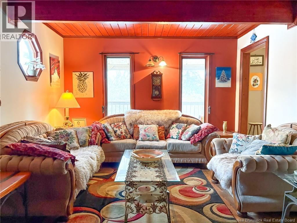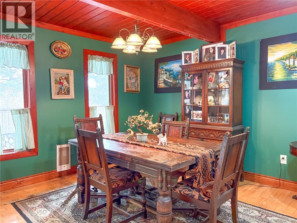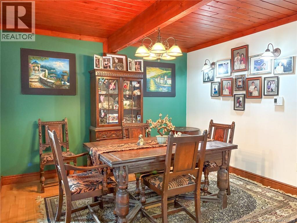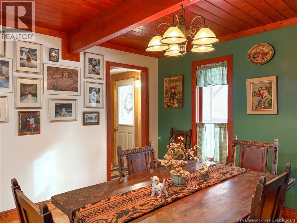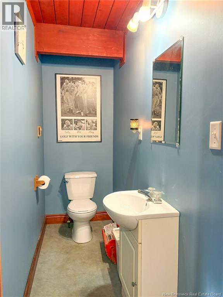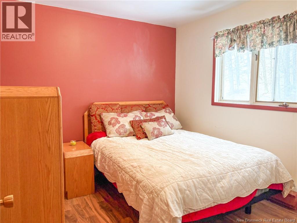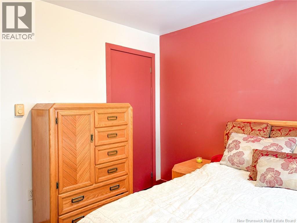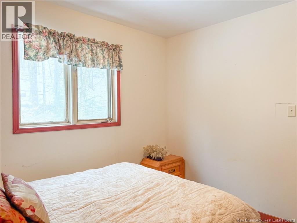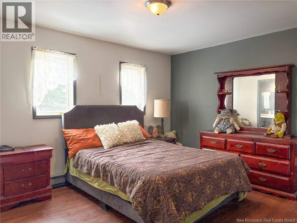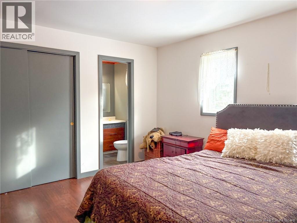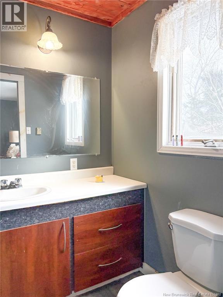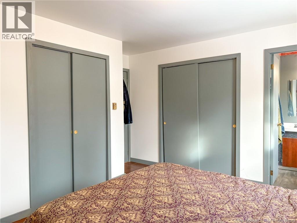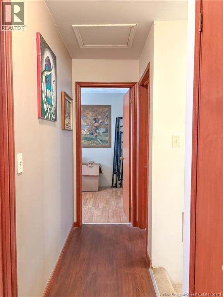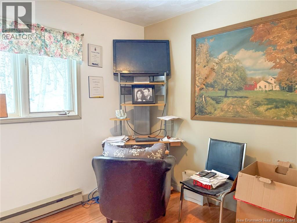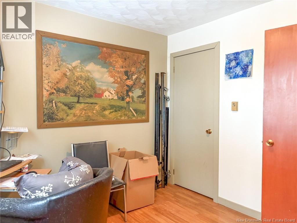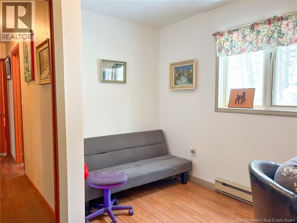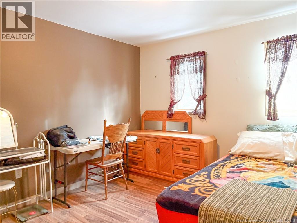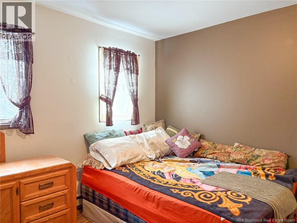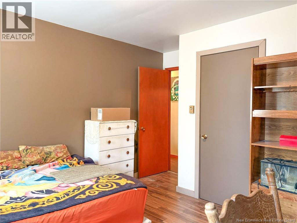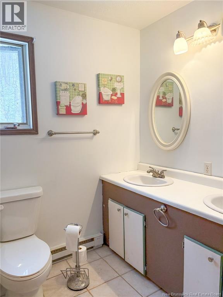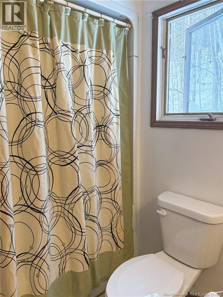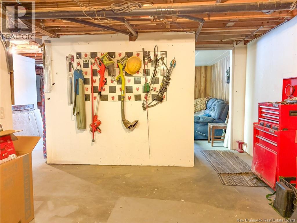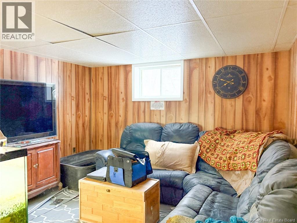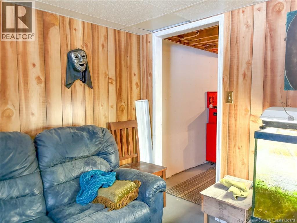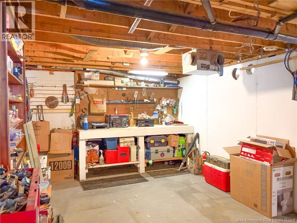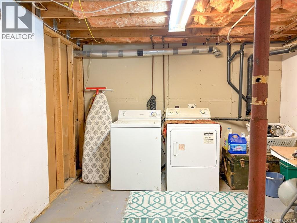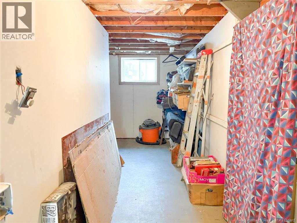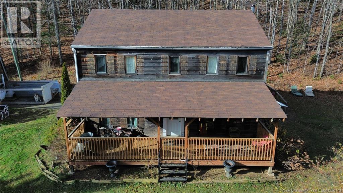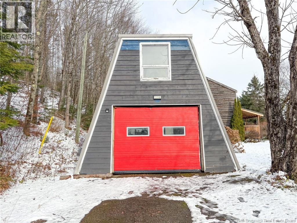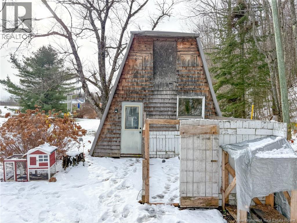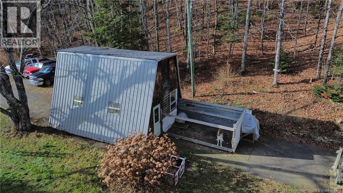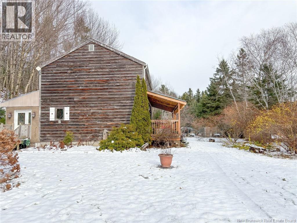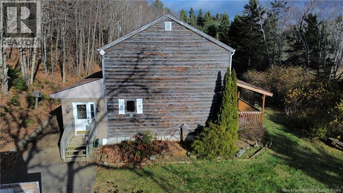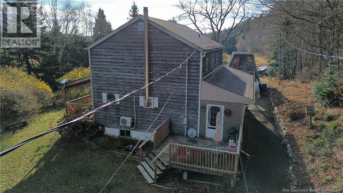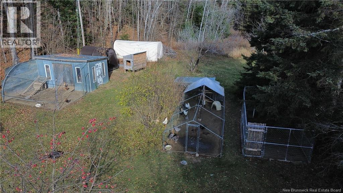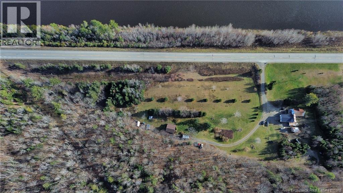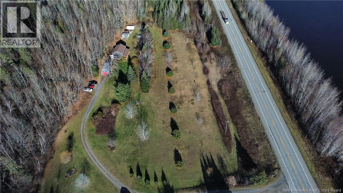4 Bedroom
3 Bathroom
1,910 ft2
Heat Pump
Baseboard Heaters, Heat Pump
Acreage
Partially Landscaped
$299,900
This home has seen many updates in the last few years. A 4-bedroom, 3-bath home situated on approx. 5.41 private acres with mature trees, trails, and plenty of green space. The main level features a spacious mudroom with wood floors, a large kitchen with original birch cupboards, a formal dining room, and a bright living room. Upstairs offers four generous bedrooms, including a primary with ½-bath ensuite, plus a full family bath. The clean, dry unfinished basement includes a laundry room and workshop area. Recent upgrades include: new roof, well pump, mini split, woodstove with stainless chimney, three new toilets, fresh paint, repaired ensuite ceiling, updated back deck stairs and railing, and a backup generator with GenerLink hookup. Exterior features include a 10' x 15' deck, covered front porch, 10' x 12' shed, 24' x 18' garage with second storey, two dog runs, two chicken coops, chick brooder, and extensive landscaping with walking trails. This property truly offers a little bit of everythingcomfort, character, space, and thoughtful improvements throughout. Whether youre a growing family, hobby farmer, or someone seeking privacy and room to roam, this home is ready to welcome you. (id:31622)
Property Details
|
MLS® Number
|
NB130296 |
|
Property Type
|
Single Family |
|
Equipment Type
|
Other, Water Heater |
|
Rental Equipment Type
|
Other, Water Heater |
|
Structure
|
Shed |
Building
|
Bathroom Total
|
3 |
|
Bedrooms Above Ground
|
4 |
|
Bedrooms Total
|
4 |
|
Basement Type
|
Full |
|
Constructed Date
|
1985 |
|
Cooling Type
|
Heat Pump |
|
Exterior Finish
|
Wood |
|
Flooring Type
|
Carpeted, Laminate, Wood |
|
Foundation Type
|
Concrete |
|
Half Bath Total
|
2 |
|
Heating Fuel
|
Electric |
|
Heating Type
|
Baseboard Heaters, Heat Pump |
|
Stories Total
|
2 |
|
Size Interior
|
1,910 Ft2 |
|
Total Finished Area
|
1910 Sqft |
|
Utility Water
|
Well |
Parking
|
Detached Garage
|
|
|
Garage
|
|
|
Garage
|
|
Land
|
Access Type
|
Year-round Access, Public Road |
|
Acreage
|
Yes |
|
Landscape Features
|
Partially Landscaped |
|
Sewer
|
Septic System |
|
Size Irregular
|
5.4 |
|
Size Total
|
5.4 Ac |
|
Size Total Text
|
5.4 Ac |
Rooms
| Level |
Type |
Length |
Width |
Dimensions |
|
Second Level |
Bath (# Pieces 1-6) |
|
|
6'0'' x 8'10'' |
|
Second Level |
Bedroom |
|
|
11'4'' x 9'4'' |
|
Second Level |
Bedroom |
|
|
10'0'' x 9'4'' |
|
Second Level |
Bath (# Pieces 1-6) |
|
|
5'6'' x 4'6'' |
|
Second Level |
Bedroom |
|
|
13'6'' x 13'6'' |
|
Second Level |
Bedroom |
|
|
11'4'' x 11'0'' |
|
Basement |
Storage |
|
|
15'0'' x 10'9'' |
|
Basement |
Storage |
|
|
10'9'' x 11'4'' |
|
Basement |
Laundry Room |
|
|
10'10'' x 10'8'' |
|
Main Level |
Dining Room |
|
|
11'6'' x 17'6'' |
|
Main Level |
Kitchen |
|
|
19'6'' x 11'6'' |
|
Main Level |
Bath (# Pieces 1-6) |
|
|
8'6'' x 3'1'' |
|
Main Level |
Living Room |
|
|
23'0'' x 11'0'' |
|
Main Level |
Foyer |
|
|
7'2'' x 31'2'' |
https://www.realtor.ca/real-estate/29114586/6605-route-130-clearview

