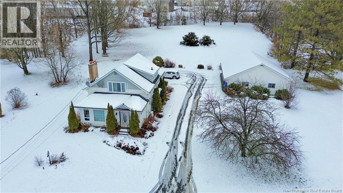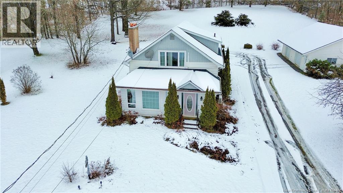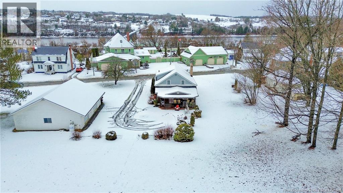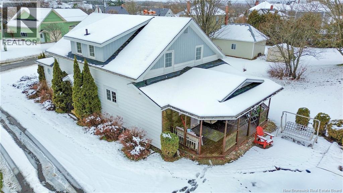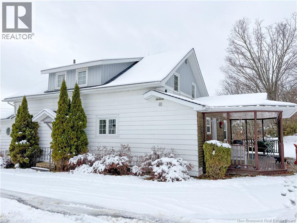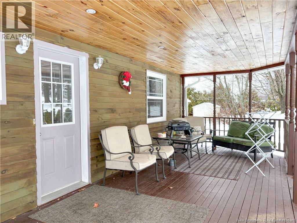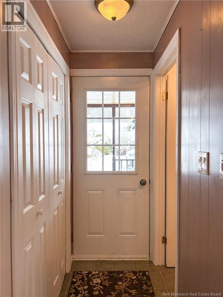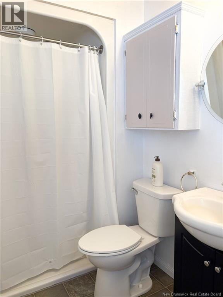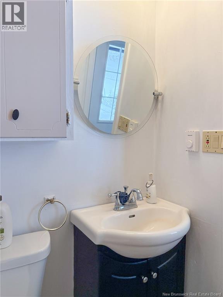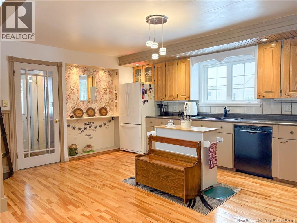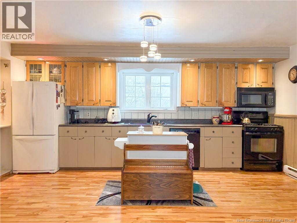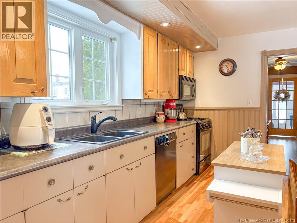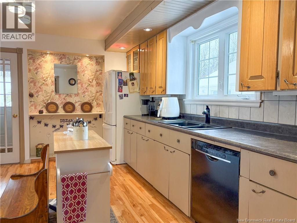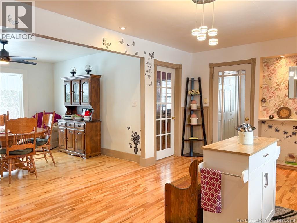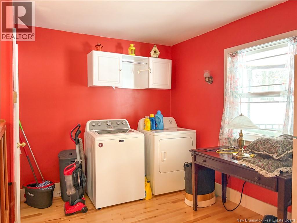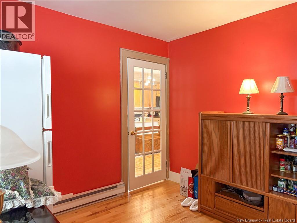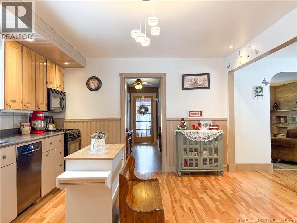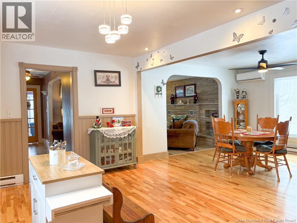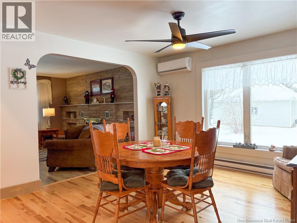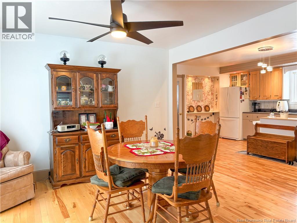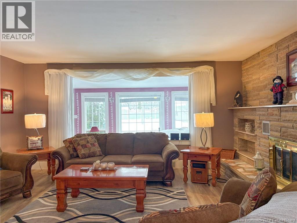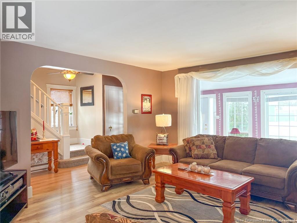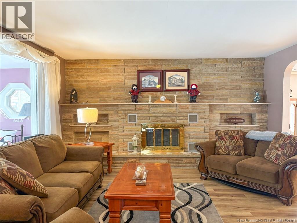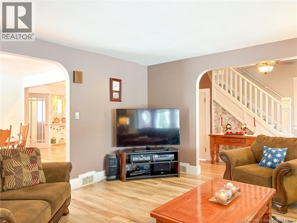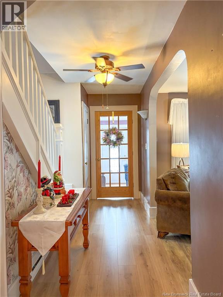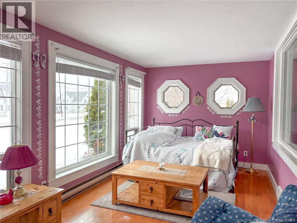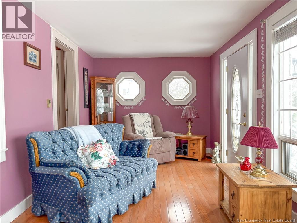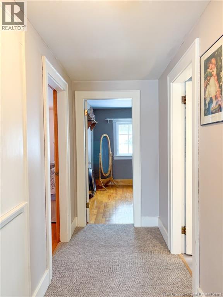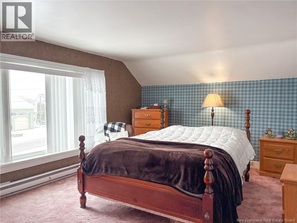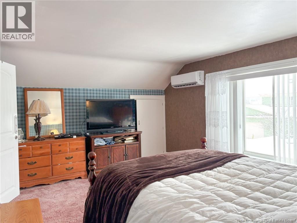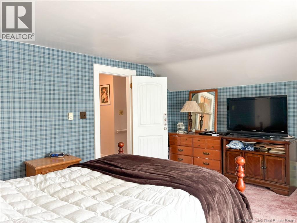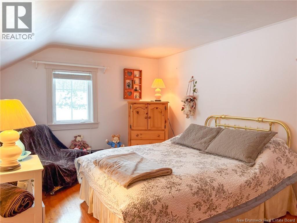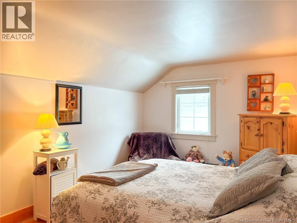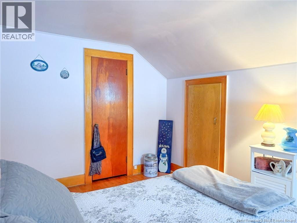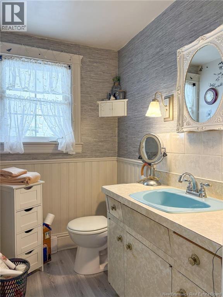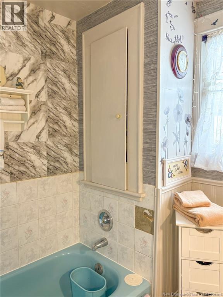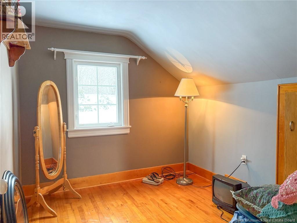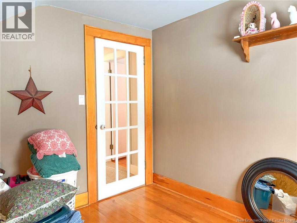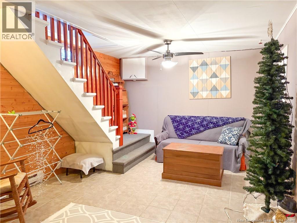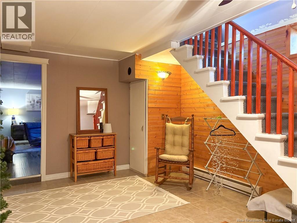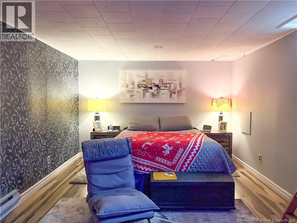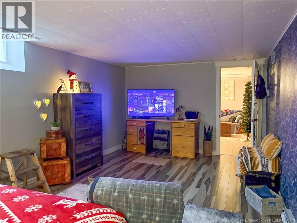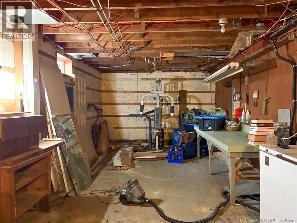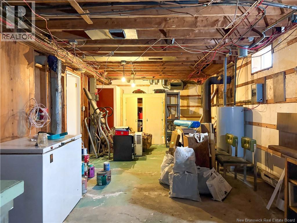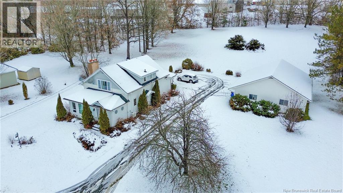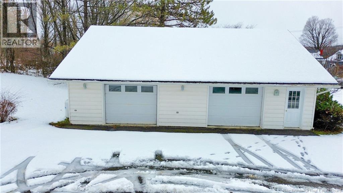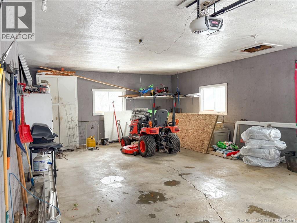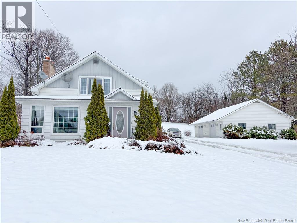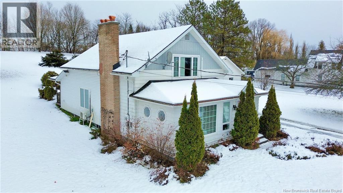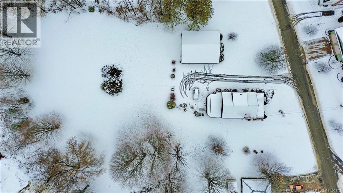3 Bedroom
2 Bathroom
2,410 ft2
Heat Pump
Baseboard Heaters, Heat Pump
Acreage
Landscaped
$289,900
This spacious home, situated on a stunning 1.4-acre lot on a quiet, dead-end street, in the charming Town of Hartland is now awaiting its new owner. The exterior boasts a paved driveway, an oversized detached two-car garage, and an inviting back porch that overlooks a dream-worthy backyard. Inside, you'll find a convenient full bath and a spacious laundry room upon entry. This leads into a large kitchen and dining area that flows seamlessly into a cozy living room. The finished front porch provides additional versatile living space on the main floor. Upstairs, there are three comfortable bedrooms and another full bathroom. The partially finished basement includes two additional rooms; one is currently utilized as a living room, and the other as a bedroom, though please note the window in this room is not egress compliant. The location offers excellent convenience, being close to the K-12 school, downtown amenities, an 18-hole golf course, the hospital, and the new arena. Please note the following: The woodstove and fireplace are being sold in ""as is"" condition, as the vendor does not use them for wood heat. Additionally, the mini-split unit in the dining room is currently not working. (id:31622)
Property Details
|
MLS® Number
|
NB130255 |
|
Property Type
|
Single Family |
|
Amenities Near By
|
Golf Course, Recreation Nearby, Hospital |
|
Community Features
|
Fishing |
|
Equipment Type
|
None |
|
Features
|
Golf Course/parkland, Industrial Mall/subdivision, Balcony/deck/patio |
|
Rental Equipment Type
|
None |
Building
|
Bathroom Total
|
2 |
|
Bedrooms Above Ground
|
3 |
|
Bedrooms Total
|
3 |
|
Basement Development
|
Partially Finished |
|
Basement Type
|
Full (partially Finished) |
|
Cooling Type
|
Heat Pump |
|
Exterior Finish
|
Vinyl, Wood |
|
Flooring Type
|
Carpeted, Ceramic, Laminate, Wood |
|
Foundation Type
|
Concrete |
|
Heating Fuel
|
Electric |
|
Heating Type
|
Baseboard Heaters, Heat Pump |
|
Stories Total
|
2 |
|
Size Interior
|
2,410 Ft2 |
|
Total Finished Area
|
2410 Sqft |
|
Utility Water
|
Municipal Water |
Parking
|
Detached Garage
|
|
|
Garage
|
|
|
Garage
|
|
Land
|
Access Type
|
Year-round Access, Public Road |
|
Acreage
|
Yes |
|
Land Amenities
|
Golf Course, Recreation Nearby, Hospital |
|
Landscape Features
|
Landscaped |
|
Sewer
|
Municipal Sewage System |
|
Size Irregular
|
5681 |
|
Size Total
|
5681 M2 |
|
Size Total Text
|
5681 M2 |
Rooms
| Level |
Type |
Length |
Width |
Dimensions |
|
Second Level |
3pc Bathroom |
|
|
6'10'' x 6'4'' |
|
Second Level |
Bedroom |
|
|
17'8'' x 11'11'' |
|
Second Level |
Bedroom |
|
|
15'5'' x 9'10'' |
|
Second Level |
Bedroom |
|
|
9'11'' x 8'7'' |
|
Basement |
Workshop |
|
|
38'1'' x 12'8'' |
|
Basement |
Family Room |
|
|
16'11'' x 11'5'' |
|
Basement |
Bonus Room |
|
|
20'6'' x 10'10'' |
|
Main Level |
Sunroom |
|
|
23'10'' x 9'8'' |
|
Main Level |
Living Room |
|
|
16'5'' x 15'5'' |
|
Main Level |
Kitchen |
|
|
18'1'' x 12'5'' |
|
Main Level |
Dining Room |
|
|
12'9'' x 12'4'' |
|
Main Level |
Laundry Room |
|
|
12'7'' x 10'4'' |
|
Main Level |
3pc Bathroom |
|
|
7'4'' x 4'11'' |
|
Main Level |
Foyer |
|
|
5'10'' x 3'0'' |
https://www.realtor.ca/real-estate/29113196/58-high-street-hartland

